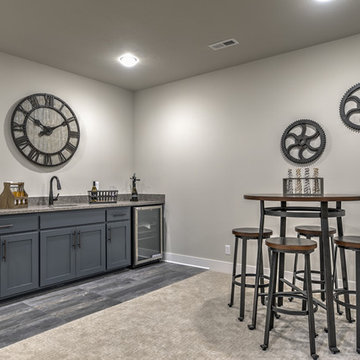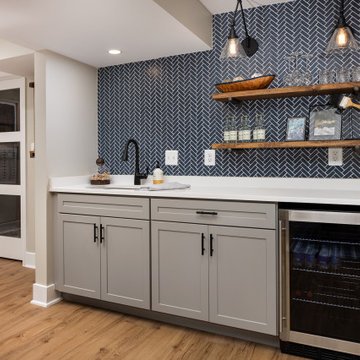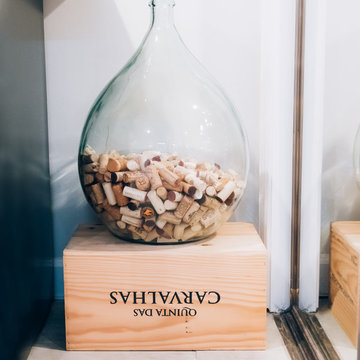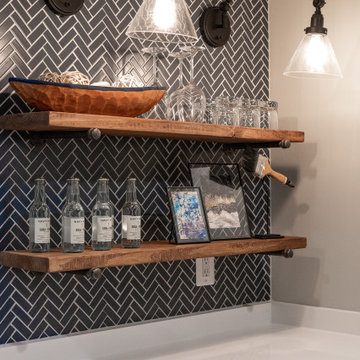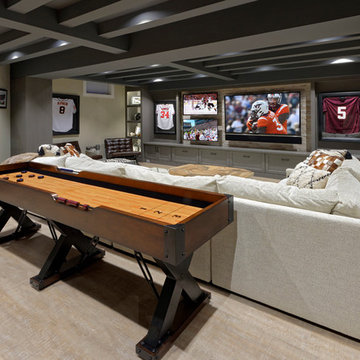1.604 Foto di taverne industriali

Basement custom home bar,
Esempio di una taverna industriale interrata con angolo bar, pareti beige, pavimento in cemento e pavimento beige
Esempio di una taverna industriale interrata con angolo bar, pareti beige, pavimento in cemento e pavimento beige
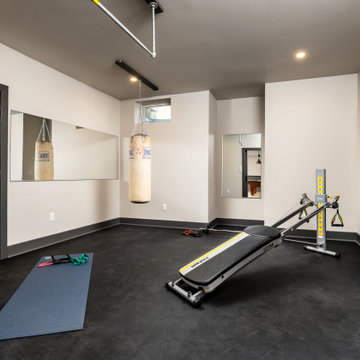
This 1600+ square foot basement was a diamond in the rough. We were tasked with keeping farmhouse elements in the design plan while implementing industrial elements. The client requested the space include a gym, ample seating and viewing area for movies, a full bar , banquette seating as well as area for their gaming tables - shuffleboard, pool table and ping pong. By shifting two support columns we were able to bury one in the powder room wall and implement two in the custom design of the bar. Custom finishes are provided throughout the space to complete this entertainers dream.
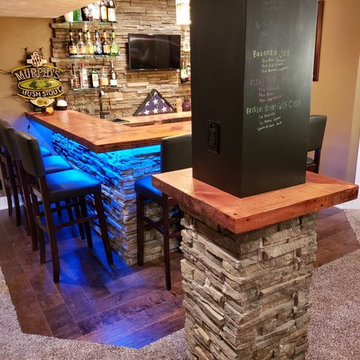
wet bar in finished basement
Foto di una taverna industriale di medie dimensioni con sbocco, pareti beige e parquet scuro
Foto di una taverna industriale di medie dimensioni con sbocco, pareti beige e parquet scuro
Trova il professionista locale adatto per il tuo progetto
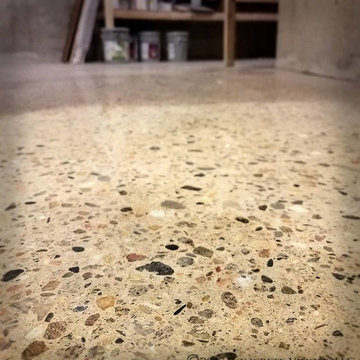
A simpler floor finish that was still decorative was necessary for the basement of the Timnath residence. The homeowners opted for a polished concrete with full exposed aggregate. These floors are easy to maintain and comfortable on bare feet, but tough enough for a storage basement.
Photo Credit: Courtney West, 2017
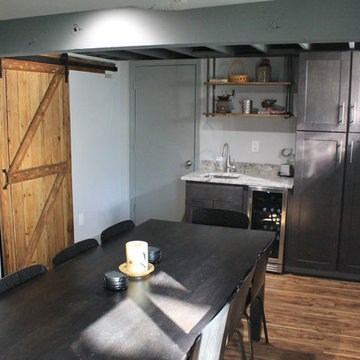
Amy Lloyd
Immagine di una piccola taverna industriale interrata con pareti grigie, pavimento in vinile e nessun camino
Immagine di una piccola taverna industriale interrata con pareti grigie, pavimento in vinile e nessun camino
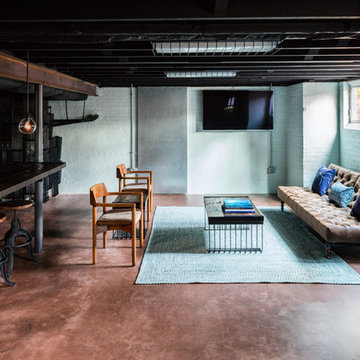
We began to flesh out the space by creating focused areas for entertaining such as the sitting area by the tv with a big comfy leather sofa that can also lay flat to act as a bench or if the game goes into the wee hours it can be used as a bed to sleep.
We know when there is a big game there is a need for ample seating so we also found wood chairs that had the nice bold curves and lines that tie the room together. We refinished the wood and re-upholstered the seats using repurposed leather scraps to create an aviator inspired custom seat cushion design.
Photos by Keith Isaacs
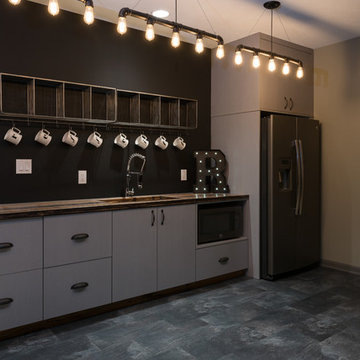
Whon Photography
Esempio di una grande taverna industriale interrata con pareti grigie, moquette e nessun camino
Esempio di una grande taverna industriale interrata con pareti grigie, moquette e nessun camino
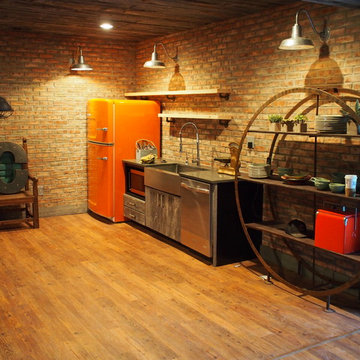
Industrial themed basement with reclaimed brick wall.
Esempio di una taverna industriale
Esempio di una taverna industriale
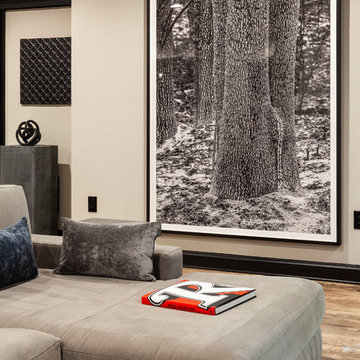
Curtis Martin Photography
Industrial Wallpaper in Gladstone
Home bar 2x10 Capella Brick Pattern Backsplash in Matte Ivory w/ Delorean Gray Grout, Stickwood in Reclaimed Weathered Wood, Mohawk pre-engineered laminate flooring in Sawmill Ridge Wheat Field Oak, pendants are Elk Model No.: 15321/1, Caesarstone
Rugged Concrete countertops, 6 Square Cabinetry
Itasca Shaker Style painted Charcoal, Single-sided horizontal picket rails painted black with wood cap
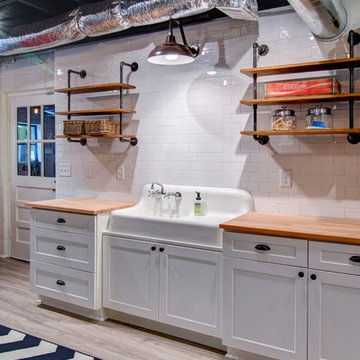
Nelson Salivia
Immagine di una taverna industriale di medie dimensioni con sbocco, pareti bianche, pavimento in vinile e nessun camino
Immagine di una taverna industriale di medie dimensioni con sbocco, pareti bianche, pavimento in vinile e nessun camino
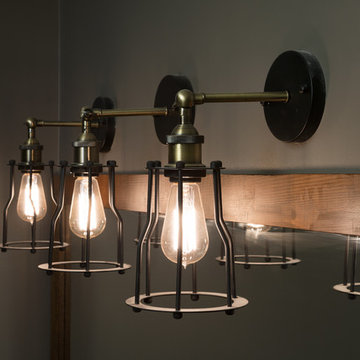
Whon Photography
Foto di una grande taverna industriale interrata con pareti grigie, moquette e nessun camino
Foto di una grande taverna industriale interrata con pareti grigie, moquette e nessun camino
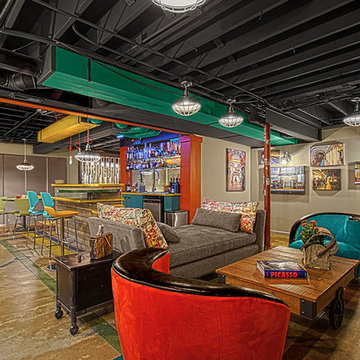
This view shows the TV/lounge space in the foreground, the wet bar behind it on the right, the home office on the left and the game table with green chairs at the far end of the image. Photography: Norman Sizemore

Idee per una taverna industriale di medie dimensioni con sbocco, pareti marroni, pavimento in laminato, nessun camino e pavimento marrone
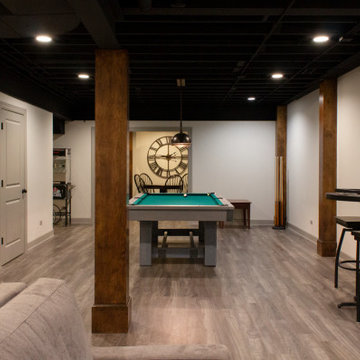
Pool table area with custom maple pillars constructed by the Advance Design Studio team.
Idee per una grande taverna industriale con angolo bar, pavimento in vinile, camino ad angolo e pavimento grigio
Idee per una grande taverna industriale con angolo bar, pavimento in vinile, camino ad angolo e pavimento grigio
1.604 Foto di taverne industriali
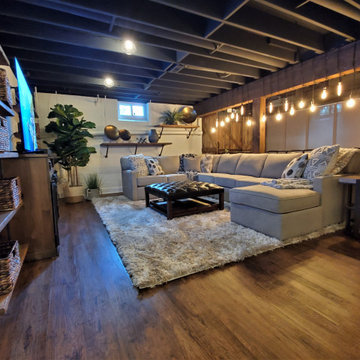
Esempio di una taverna industriale interrata di medie dimensioni con home theatre, pareti bianche, pavimento in laminato, camino classico, cornice del camino in legno, pavimento marrone e travi a vista
7
