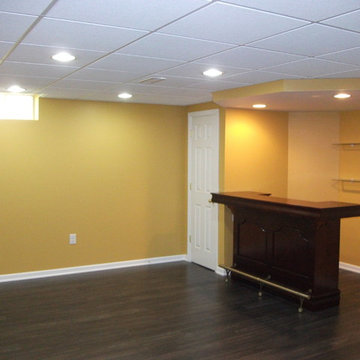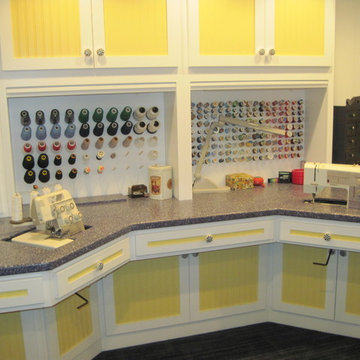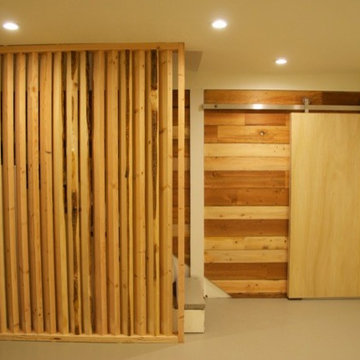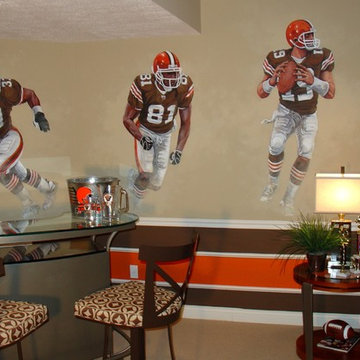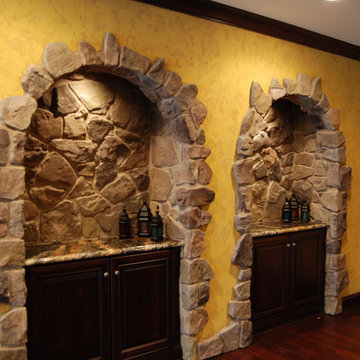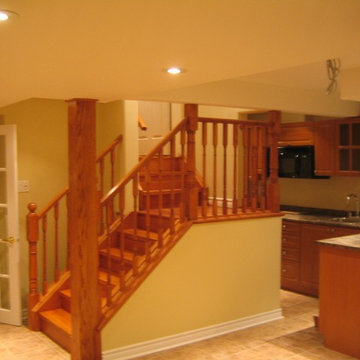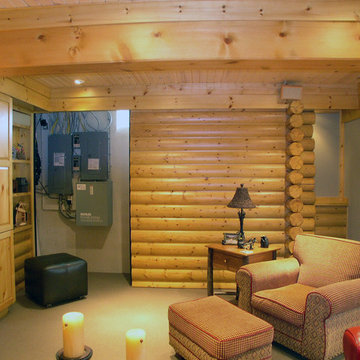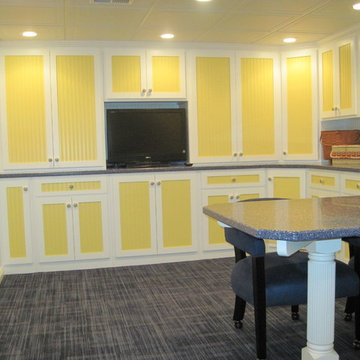1.031 Foto di taverne gialle
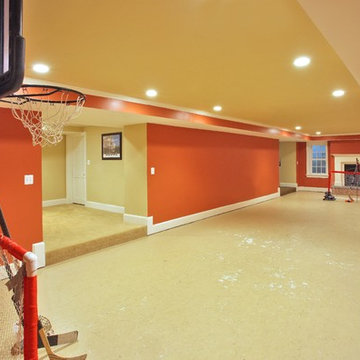
Game room as part of a whole house renovation and addition.
Architect: GTM Architects
Photo: Kenneth M Wyner Photography
Ispirazione per una grande taverna chic con pareti arancioni e pavimento in cemento
Ispirazione per una grande taverna chic con pareti arancioni e pavimento in cemento
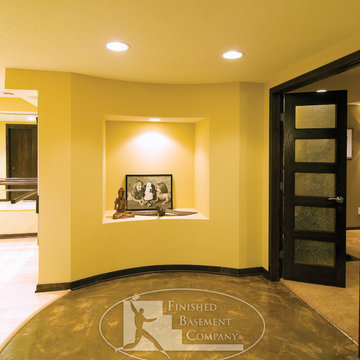
This passage area acts as the perfect seperation between a bedroom and a fitness area. ©Finished Basement Company
Immagine di una taverna minimal
Immagine di una taverna minimal
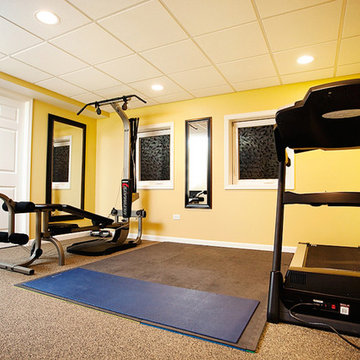
Foto di una taverna interrata di medie dimensioni con pareti gialle, moquette e nessun camino

Rob Schwerdt
Idee per una taverna stile rurale con pareti marroni, moquette e pavimento grigio
Idee per una taverna stile rurale con pareti marroni, moquette e pavimento grigio

Esempio di una taverna classica con pareti blu, parquet scuro, nessun camino e pavimento marrone

Incredible transformation of a basement family room.
Foto di una piccola taverna moderna con sbocco, pareti multicolore, pavimento in gres porcellanato, pavimento beige e carta da parati
Foto di una piccola taverna moderna con sbocco, pareti multicolore, pavimento in gres porcellanato, pavimento beige e carta da parati
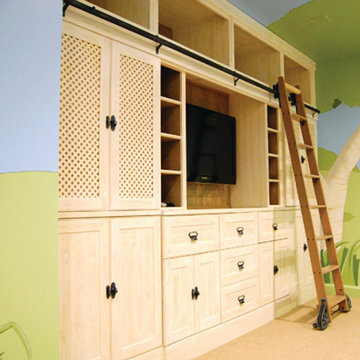
THEME Inspired by the Magic Tree House series of children’s books, this indoor tree house provides entertainment, fun and a place for children to read about or imagine adventures through time. A blue sky, green meadows, and distant matching beech trees recreate the magic of Jack and Annie’s Frog Creek, and help bring the characters from the series to life. FOCUS A floor armoire, ceiling swing and climbing rope give the structure a true tree house look and feel. A drop-down drawing and writing table, wheeled work table and recessed ceiling lights ensure the room can be used for more than play. The tree house has electric interior lighting, a window to the outdoors and a playful sliding shutter over a window to the room. The armoire forms a raised, nine-foot-wide play area, while a TV within one of the wall’s floor-to-ceiling cabinets — with a delightful sliding ladder — transforms the room into a family theater perfect for watching movies and holding Wii competitions. STORAGE The bottom of the drawing table is a magnetic chalk board that doubles as a display for children’s art works. The tree’s small niches are for parents’ shoes; the larger compartment stores children’s shoes and school bags. Books, games, toys, DVDs, Wii and other computer accessories are stored in the wall cabinets. The armoire contains two spacious drawers and four nifty hinged storage bins. A rack of handy “vegetable buckets” above the armoire stores crayons, scissors and other useful items. GROWTH The room easily adapts from playroom, to party room, to study room and even to bedroom, as the tree house easily accommodates a twin-size mattress. SAFETY The rungs and rails of the ladder, as well as the grab bars beside the tree house door are wrapped with easy-grip rope for safe climbing. The drawing table has spring-loaded hinges to help prevent it from dropping dangerously from the wall, and the table door has double sets of locks up top to ensure safety. The interior of each storage compartment is carpeted like the tree house floor to provide extra padding.

The lower level living room.
Photos by Gibeon Photography
Foto di una taverna rustica con pareti beige, cornice del camino in legno, camino lineare Ribbon e pavimento nero
Foto di una taverna rustica con pareti beige, cornice del camino in legno, camino lineare Ribbon e pavimento nero
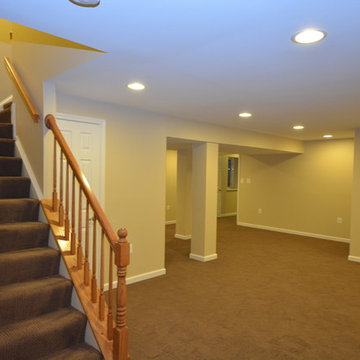
Immagine di una grande taverna chic con sbocco, pareti gialle, moquette, nessun camino e pavimento marrone
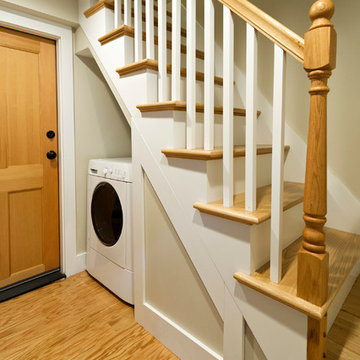
Ken Kotch Photography
Ispirazione per una taverna minimal interrata di medie dimensioni con pareti grigie, parquet chiaro e nessun camino
Ispirazione per una taverna minimal interrata di medie dimensioni con pareti grigie, parquet chiaro e nessun camino
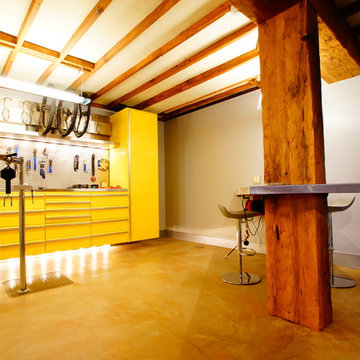
Root cellar basement addition below a country farm home.
Immagine di una taverna contemporanea con pavimento giallo
Immagine di una taverna contemporanea con pavimento giallo

Ispirazione per una taverna stile marinaro seminterrata con pareti bianche, parquet chiaro e pavimento beige
1.031 Foto di taverne gialle
2
