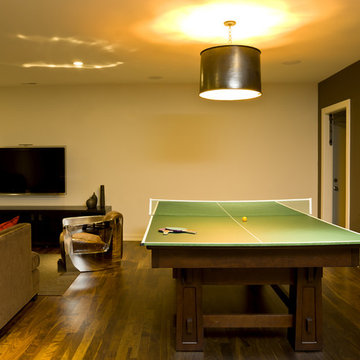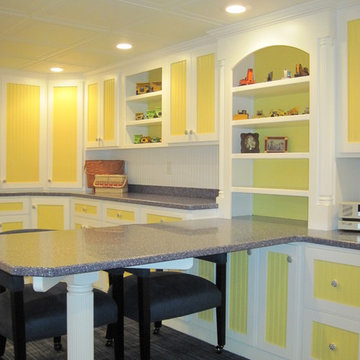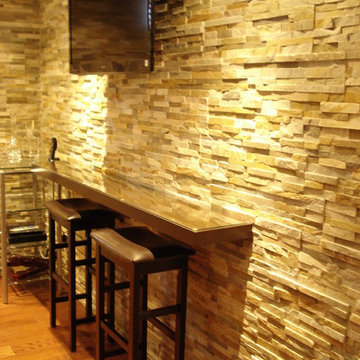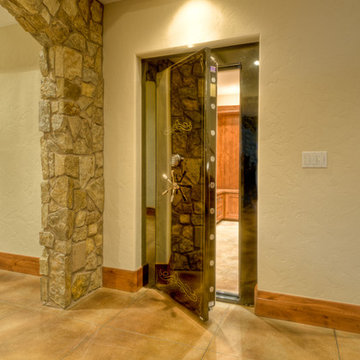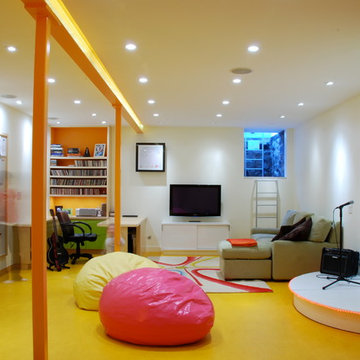1.032 Foto di taverne gialle
Filtra anche per:
Budget
Ordina per:Popolari oggi
101 - 120 di 1.032 foto
1 di 2
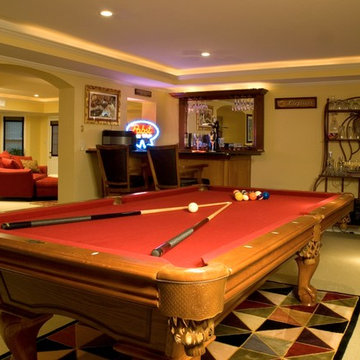
This was the typical unfinished basement – cluttered, disorganized and rarely used. When the kids and most of their things were out of the house, the homeowners wanted to transform the basement into liveable rooms. The project began by removing all of the junk, even some of the walls, and then starting over.
Fun and light were the main emphasis. Rope lighting set into the trey ceilings, recessed lights and open windows brightened the basement. A functional window bench offers a comfortable seat near the exterior entrance and the slate foyer guides guests to the full bathroom. The billiard room is equipped with a custom built, granite-topped wet bar that also serves the front room. There’s even storage! For unused or seasonal clothes, the closet under the stairs was lined in cedar.
As seen in TRENDS Magazine
Buxton Photography
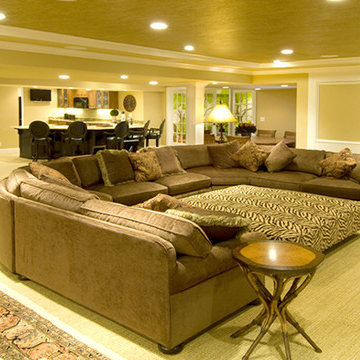
Immagine di una grande taverna tradizionale con sbocco, pareti beige, moquette e pavimento giallo
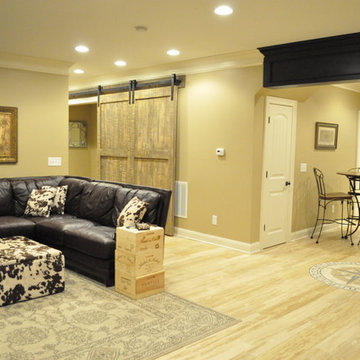
This is a perfect use of a large double hung barn door used to close off the upstairs area
Esempio di una grande taverna chic interrata con pareti beige, parquet chiaro e nessun camino
Esempio di una grande taverna chic interrata con pareti beige, parquet chiaro e nessun camino
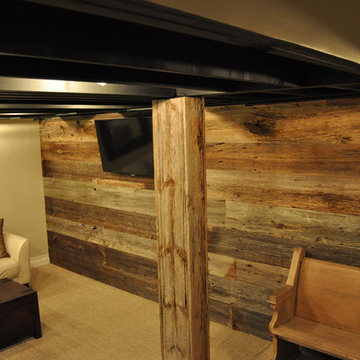
Combining modern with rustic was the end goal of these homeowners. Choosing gray barn siding to panel the wall, white leather sofas, and painting the ceiling rafters black give this room elegance and warmth. Using reclaimed wood to hide the two columns was the final piece of this rooms makeover.
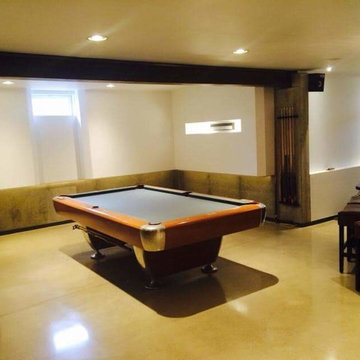
Jason Grimes
Idee per una grande taverna industriale seminterrata con pareti bianche e pavimento in cemento
Idee per una grande taverna industriale seminterrata con pareti bianche e pavimento in cemento
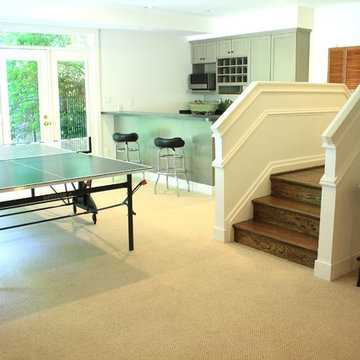
Esempio di una grande taverna classica con sbocco, pareti bianche, moquette e nessun camino
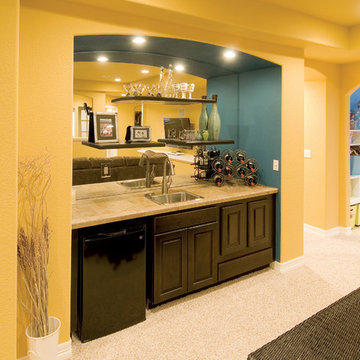
The basement walk-up bar is tucked into a niche. Floating shelves provide place for storage and display. Mirrored back wall bounces the light. ©Finished Basement Company
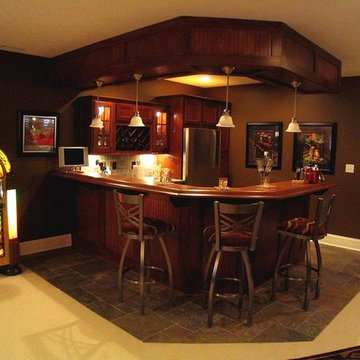
Custom bar with decorative bulkhead above and wood Chicago bar rail around the upper portion of the bar. Slate tile floor and slate tile counters highlight this unique finished lower level.
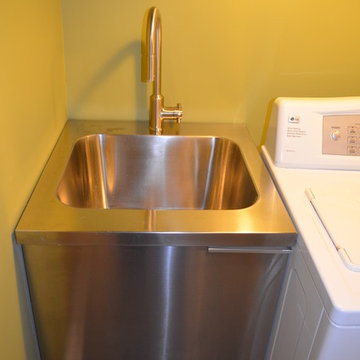
A stainless laundry sink is a nice contemporary alternative to traditional options.
Immagine di una taverna minimal
Immagine di una taverna minimal
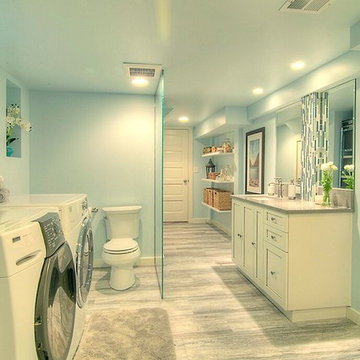
It was challenging to fit a laundry room, guest bathroom and storage into the long, narrow space, but the end result is serene and functional.
Ispirazione per una taverna chic
Ispirazione per una taverna chic
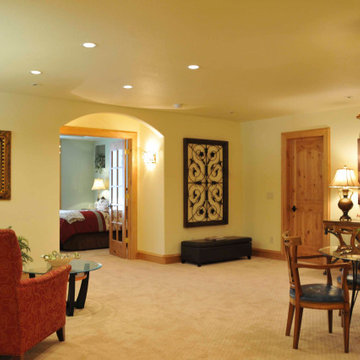
Additional finished basement space for an older couple who enjoys cooking and fine wines
Esempio di una taverna mediterranea di medie dimensioni con sbocco, pareti multicolore, moquette, pavimento beige e soffitto ribassato
Esempio di una taverna mediterranea di medie dimensioni con sbocco, pareti multicolore, moquette, pavimento beige e soffitto ribassato
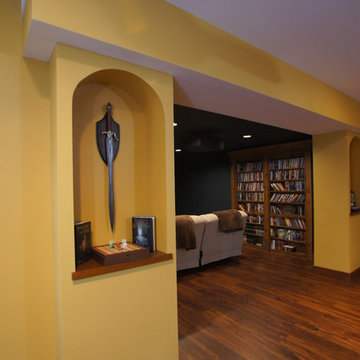
Custom library bookshelves, a hidden bookcase door and multiple arched doorways transform this previously boring suburban basement into an intriguing retreat for this homeowner.
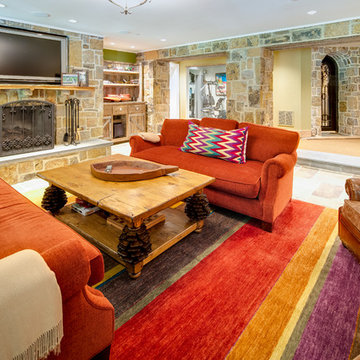
Maryland Photography, Inc.
Ispirazione per un'ampia taverna country con sbocco, pareti verdi, moquette, camino classico e cornice del camino in pietra
Ispirazione per un'ampia taverna country con sbocco, pareti verdi, moquette, camino classico e cornice del camino in pietra
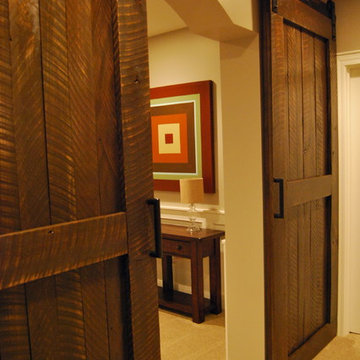
Foto di una taverna classica seminterrata di medie dimensioni con pareti beige, moquette e nessun camino
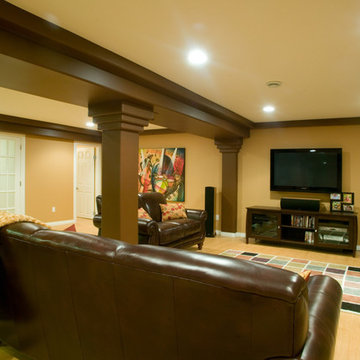
Ispirazione per una grande taverna design interrata con pareti beige, parquet chiaro, cornice del camino in pietra e camino classico
1.032 Foto di taverne gialle
6
