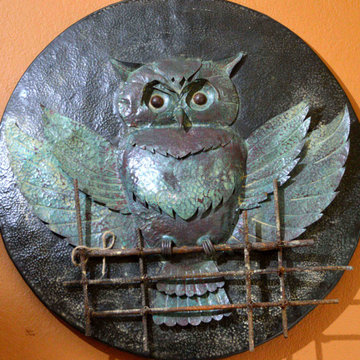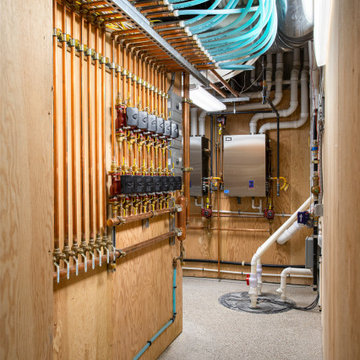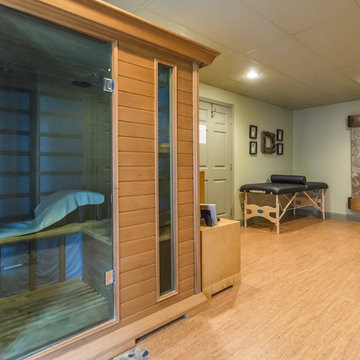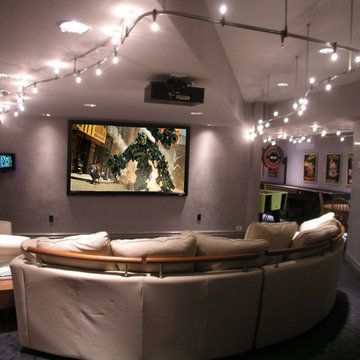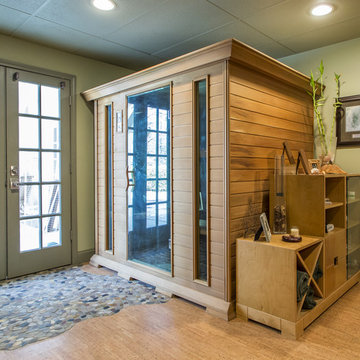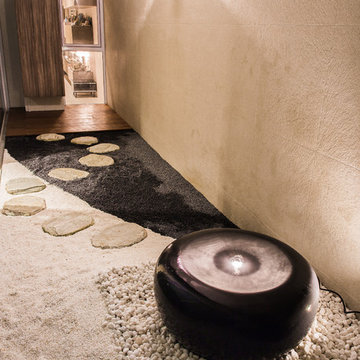218 Foto di taverne etniche
Filtra anche per:
Budget
Ordina per:Popolari oggi
1 - 20 di 218 foto
1 di 2
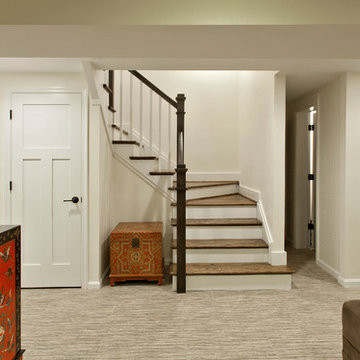
Ken Wyner Photography
Foto di una taverna etnica interrata di medie dimensioni con pareti beige, pavimento con piastrelle in ceramica, nessun camino e pavimento beige
Foto di una taverna etnica interrata di medie dimensioni con pareti beige, pavimento con piastrelle in ceramica, nessun camino e pavimento beige
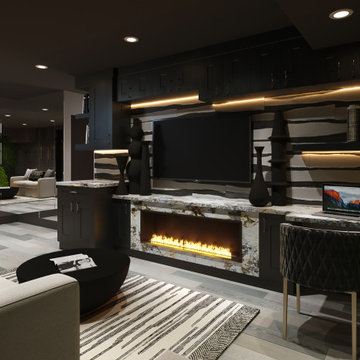
This lower-level space was designed with a “Zen” vibe per the client style and request. We included a meditation area, doggy bed space near the sofa in the common area. In this common area space, we provided an elegant yet playful compilation of grains and textures. The grey variations create a calming atmosphere warmed by the fireplace, while the inclusion of the living wall brings light and life to the space creating the perfect balance for meditation and relaxation. Across from the lounge space is a small area for Yoga, light working out, and meditation. In the shower & sauna space, we outfitted with elegant engraved marble tile as well as deep charcoal accent tile that ties in with the dark metal features selected for the room. The sauna space has dimmable lighting, and speakers made the space a relaxing oasis. The laundry area includes an Energy Star, smart technology washer and dryer set. The addition of cabinets topped with a granite top creates a gorgeous, but functional space.
Trova il professionista locale adatto per il tuo progetto
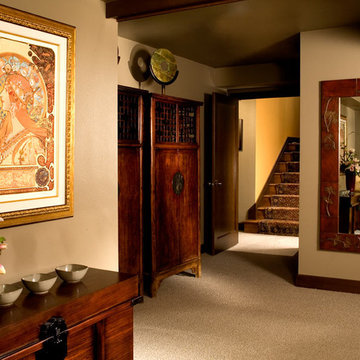
The entrance to this basement guest room features a pair of antique Asian wedding wardrobes. Round stone sculptures adorn the tops of these wardrobes. Above the console is one of two Art Nouveau prints. The grey walls are host to the dark stained fir wood ceiling beams and trim. 100% wool custom woven wall to wall carpet adds a softness and harmonizes with the soft grey walls. Visible are the stairs leading up to the main floor living area. Photo by Roger Turk
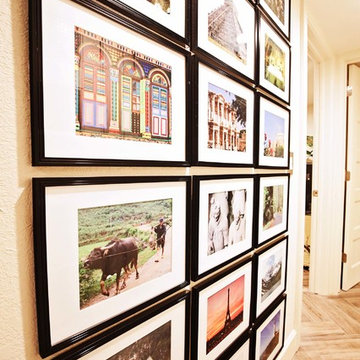
Stamos Fine Art Phtography
Foto di una taverna etnica di medie dimensioni con sbocco, pareti bianche, pavimento in gres porcellanato, camino classico, cornice del camino in pietra e pavimento marrone
Foto di una taverna etnica di medie dimensioni con sbocco, pareti bianche, pavimento in gres porcellanato, camino classico, cornice del camino in pietra e pavimento marrone
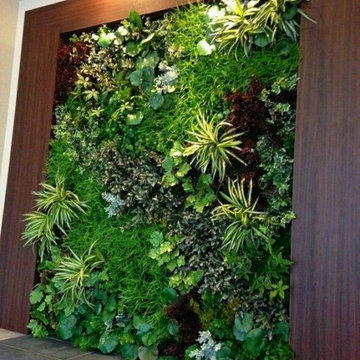
balcony makover noida, balcony decor, small balcony, revamp balcony, Balcony decoration, decorate, Original and artificial plants, Artificial and original Grass
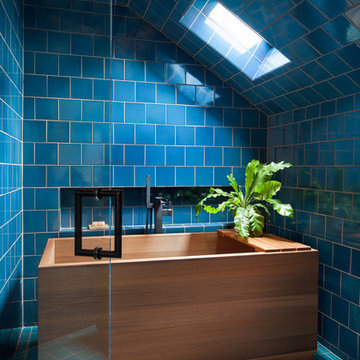
A poky upstairs layout becomes a spacious master suite, complete with a Japanese soaking tub to warm up in the long, wet months of the Pacific Northwest. The master bath now contains a central space for the vanity, a “wet room” with shower and an "ofuro" soaking tub, and a private toilet room.
Photos by Laurie Black
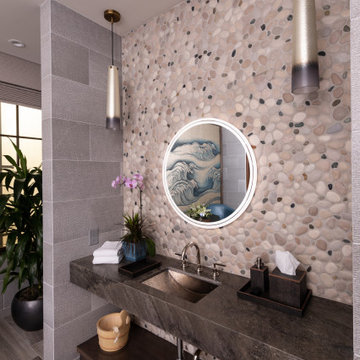
Esempio di una grande taverna etnica con pareti grigie, pavimento in gres porcellanato e pavimento grigio
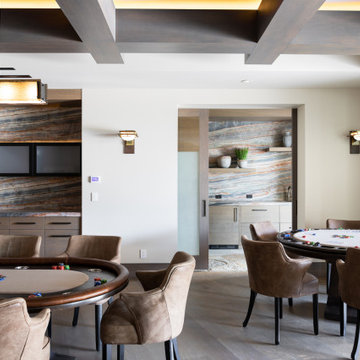
Esempio di un'ampia taverna etnica con sbocco, sala giochi, pareti bianche, pavimento in legno massello medio, camino classico, cornice del camino in pietra, pavimento marrone e soffitto a cassettoni
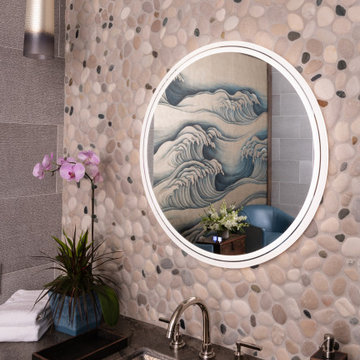
Immagine di una grande taverna etnica con pareti grigie, pavimento in gres porcellanato e pavimento grigio
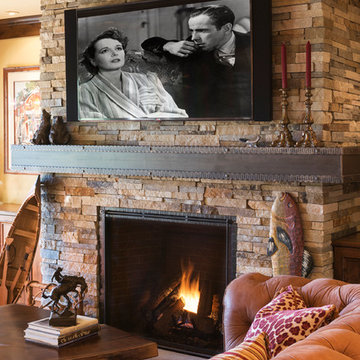
Builder: John Kraemer & Sons | Interior Design: Jennifer Hedberg of Exquisite Interiors | Photography: Jim Kruger of Landmark Photography
Ispirazione per una taverna etnica con sbocco, pareti gialle, parquet scuro, camino classico e cornice del camino in pietra
Ispirazione per una taverna etnica con sbocco, pareti gialle, parquet scuro, camino classico e cornice del camino in pietra
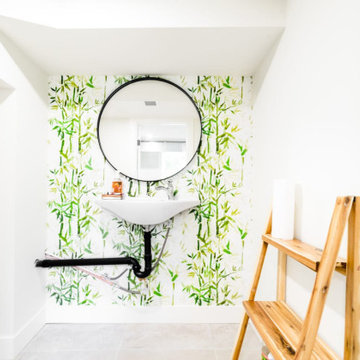
converted a house into commercial space
Foto di una taverna etnica seminterrata di medie dimensioni con pareti verdi, pavimento in gres porcellanato, nessun camino, cornice del camino in intonaco e pavimento marrone
Foto di una taverna etnica seminterrata di medie dimensioni con pareti verdi, pavimento in gres porcellanato, nessun camino, cornice del camino in intonaco e pavimento marrone
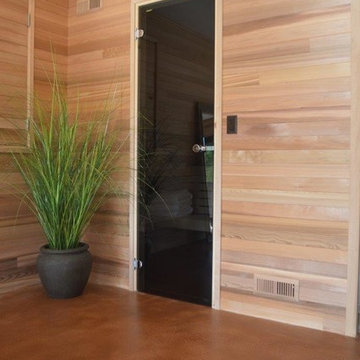
The European homeowners wanted to create a space for a new sauna and hot tub, as well as a place to relax afterwards. It needed to be light and bright, and have a warm but modern feel. We built this addition under the existing deck, and spruced up the deck at the same time to enjoy the nice territorial views.
The walls of the addition are cedar, with built-ins and deep cabinets for storage. There is a walk-in, tiled shower with built-in bench just off the sauna, and a seating area with tv for relaxing. The floor is stained concrete.
The 14-foot wall of windows (including a door to the hot tub), and the secondary window wall that includes french doors allows the maximum amount of light into the space and really creates that spa feeling.
The plans evolved during construction to include a larger sauna (thereby reducing the shower size somewhat) and a much larger hot tub than originally planned. The solution was to move the hot tub outside, which had the benefit of opening up more space inside for a yoga/ workout area. The hot tub is covered by a glass roof so it can be enjoyed year-round under the stars.
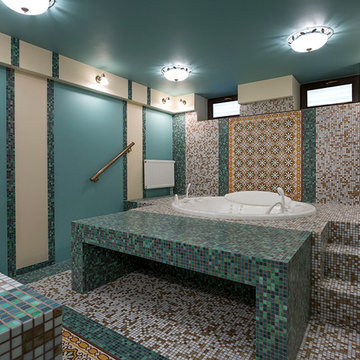
СПА-зона.
Архитекторы: Юлия Покровская, Инна Вольвак. Фото: Евгений Кулибаба
Immagine di una taverna etnica seminterrata
Immagine di una taverna etnica seminterrata
218 Foto di taverne etniche
1
