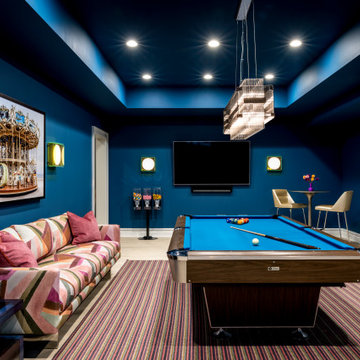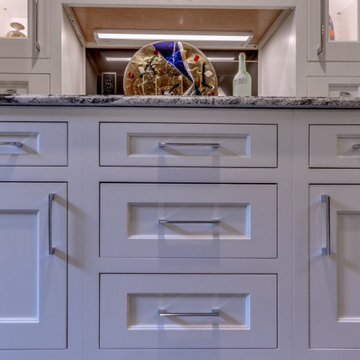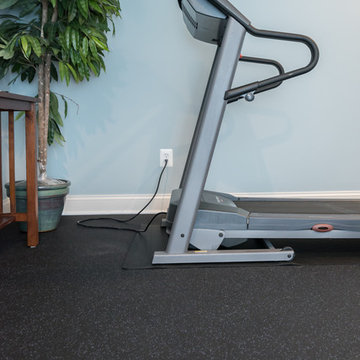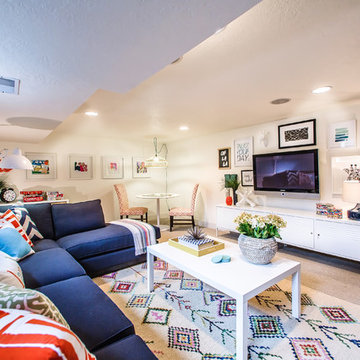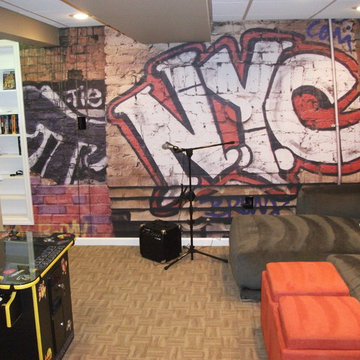2.896 Foto di taverne eclettiche
Filtra anche per:
Budget
Ordina per:Popolari oggi
141 - 160 di 2.896 foto
1 di 2

Foto di una grande taverna bohémian interrata con sala giochi, pareti verdi, moquette, pavimento grigio e carta da parati
Trova il professionista locale adatto per il tuo progetto
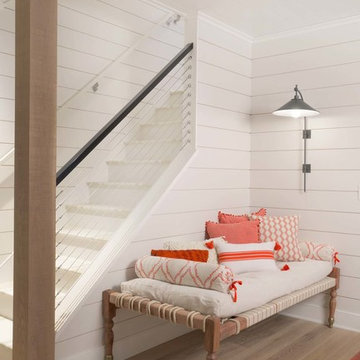
Cozy seating area in the corner of the common room.
Esempio di una grande taverna eclettica
Esempio di una grande taverna eclettica
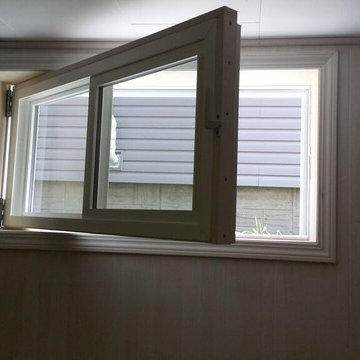
Example of the HERR basement egress window installed. This is one of our 2016 new releases. The designer, Randy Stauffer has used his extensive window and door manufacturing to create a window that meets egress safely and with a good R-value.
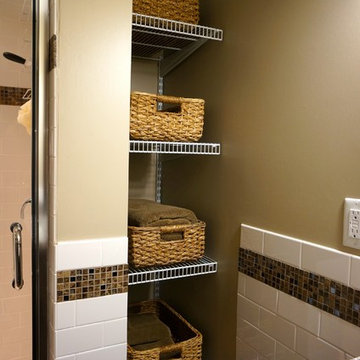
Photos by Greg Schmidt
Esempio di una taverna bohémian di medie dimensioni
Esempio di una taverna bohémian di medie dimensioni
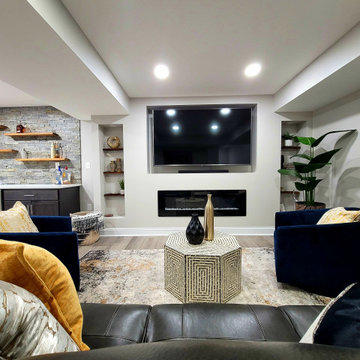
Home Basement Renovation
The previously unfinished basement has undergone a remarkable transformation and now boasts an entirely new living space. With this addition, the overall square footage of the house has expanded, providing more room for relaxation and entertainment. This new space is perfect for hosting parties, movie nights, and family gatherings. By converting the basement into a living area, the homeowners have unlocked the full potential of their house and created a more functional and comfortable living environment for themselves and their loved ones.
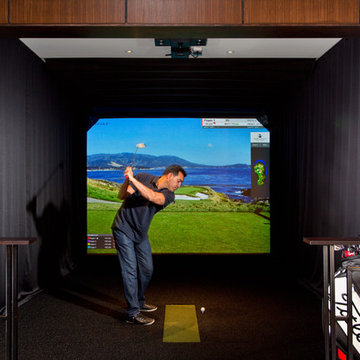
The golf simulator with a turf floor, projector and full-size screen lets anyone perfect their swing, even on a rainy day.
Scott Bergmann Photography
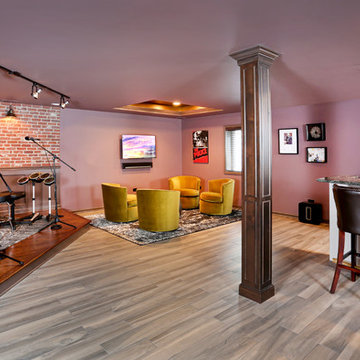
This finished basement was created for a family who loves music and loves to entertain. A full bar, a loung area and stage for musical performances makes it a popular gathering place.
Created by Jennifer Runner of Normandy Design Build Remodeling
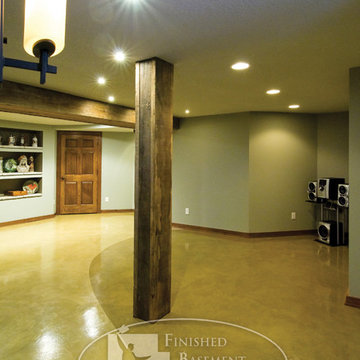
This basement provides plenty of space to dance or workout. The flooring stains aide in seperating the dance area apart from the rest of the space in a subtle and simplistic way. ©Finished Basement Company
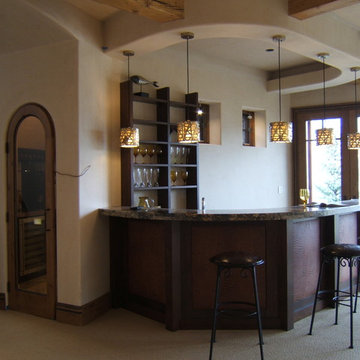
Bar area with mountain views, wine room close,cozy lighting. Crocidile Leather center panels. A wild and free
party place at the end of a ski day.
Designed and staged by Denise Lucier
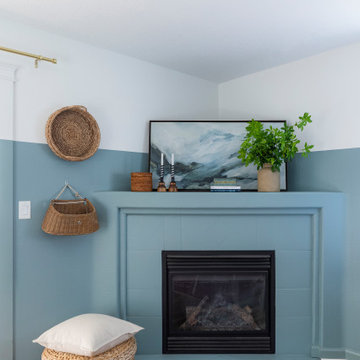
The only thing more depressing than a dark basement is a beige on beige basement in the Pacific Northwest. With the global pandemic raging on, my clients were looking to add extra livable space in their home with a home office and workout studio. Our goal was to make this space feel like you're connected to nature and fun social activities that were once a main part of our lives. We used color, naturescapes and soft textures to turn this basement from bland beige to fun, warm and inviting.
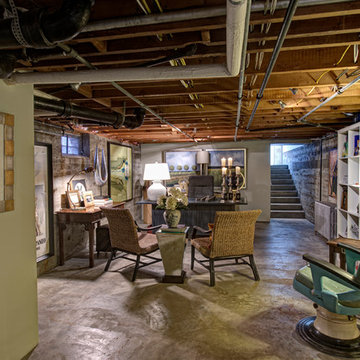
Designed by Nathan Taylor and J. Kent Martin of Obelisk Home -
Photos by Randy Colwell
Immagine di una grande taverna eclettica interrata con pareti beige, pavimento in cemento, nessun camino e pavimento grigio
Immagine di una grande taverna eclettica interrata con pareti beige, pavimento in cemento, nessun camino e pavimento grigio
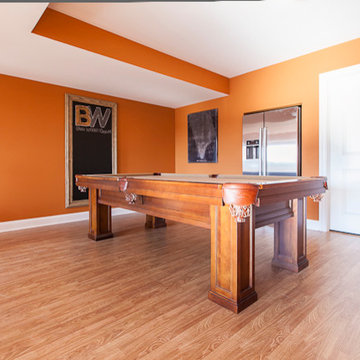
Ispirazione per una grande taverna bohémian con pareti arancioni, parquet chiaro e pavimento beige
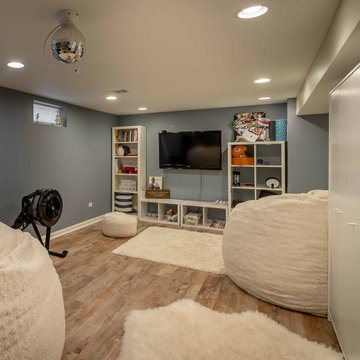
Esempio di una taverna bohémian interrata di medie dimensioni con pareti grigie, pavimento in laminato, pavimento marrone, home theatre, nessun camino, soffitto in carta da parati e carta da parati
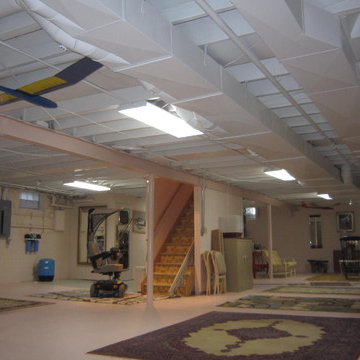
This ceiling was raw/exposed wood when we started. After applying an odorless oil primer, we then top coated using a semi-gloss white.
Esempio di una taverna boho chic con pavimento beige
Esempio di una taverna boho chic con pavimento beige
2.896 Foto di taverne eclettiche
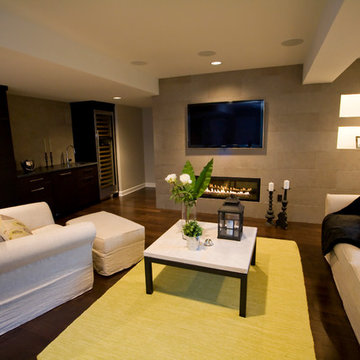
Ignited Photography
Ispirazione per una taverna boho chic con pavimento marrone
Ispirazione per una taverna boho chic con pavimento marrone
8
