11.826 Foto di taverne di medie dimensioni
Filtra anche per:
Budget
Ordina per:Popolari oggi
61 - 80 di 11.826 foto
1 di 2
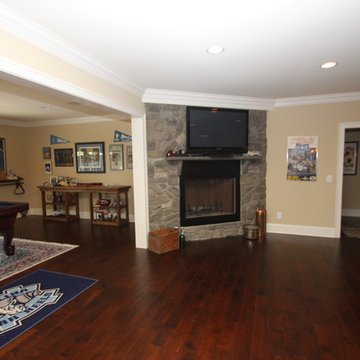
Jon Potter
Ispirazione per una taverna classica di medie dimensioni con parquet scuro, camino classico, cornice del camino in pietra, sbocco, pareti beige e pavimento marrone
Ispirazione per una taverna classica di medie dimensioni con parquet scuro, camino classico, cornice del camino in pietra, sbocco, pareti beige e pavimento marrone
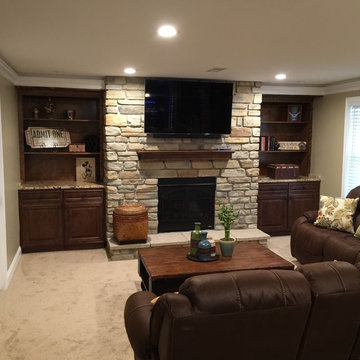
Direct vent fireplace with cultured stone surround.
Larry Otte
Foto di una taverna classica di medie dimensioni con sbocco, pareti beige, moquette, camino classico e cornice del camino in pietra
Foto di una taverna classica di medie dimensioni con sbocco, pareti beige, moquette, camino classico e cornice del camino in pietra
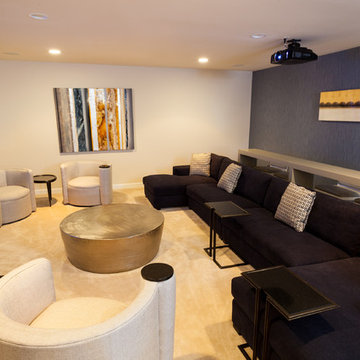
To create the lounge feeling our clients requested we selected this 16' custom sofa with chaises on both ends. Four modern side chairs provide additional seating for family movie nights.
Behind the sectional, we added a custom bar height table in a gray gloss lacquer with gray leather stools. This is a perfect spot for having drinks and snacks.
Jon W. Miller Photography
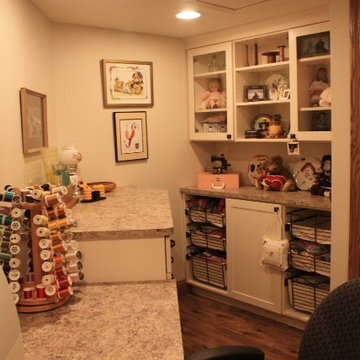
Some very customized features were needed in this quilting-sewing room. Different height counters, dozens of drawers for all the necessary tools needed for both sewing and quilting. Fabric storage and space for display and books all were incorporated into a challenging angled room.
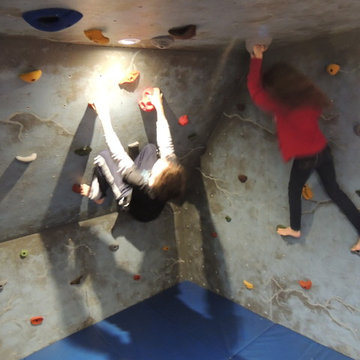
In this basement a custom rock wall was built for the kids to climb and play on. The basement also included a fire pole from the main level that was accessible behind the secret bookcase doors.
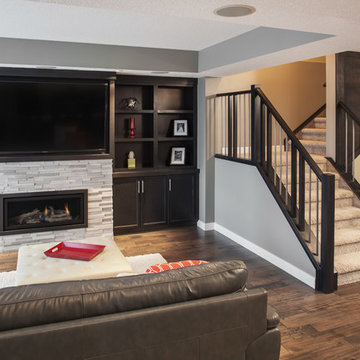
Studio 1826
Immagine di una taverna design di medie dimensioni con pareti grigie, parquet scuro, camino classico, cornice del camino in pietra e pavimento marrone
Immagine di una taverna design di medie dimensioni con pareti grigie, parquet scuro, camino classico, cornice del camino in pietra e pavimento marrone

Erin Kelleher
Immagine di una taverna design seminterrata di medie dimensioni con pareti blu
Immagine di una taverna design seminterrata di medie dimensioni con pareti blu
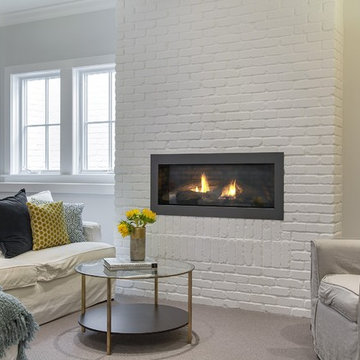
SpaceCrafting Real Estate Photography
Foto di una taverna classica seminterrata di medie dimensioni con pareti grigie, moquette, camino lineare Ribbon e cornice del camino in mattoni
Foto di una taverna classica seminterrata di medie dimensioni con pareti grigie, moquette, camino lineare Ribbon e cornice del camino in mattoni

Douglas VanderHorn Architects
From grand estates, to exquisite country homes, to whole house renovations, the quality and attention to detail of a "Significant Homes" custom home is immediately apparent. Full time on-site supervision, a dedicated office staff and hand picked professional craftsmen are the team that take you from groundbreaking to occupancy. Every "Significant Homes" project represents 45 years of luxury homebuilding experience, and a commitment to quality widely recognized by architects, the press and, most of all....thoroughly satisfied homeowners. Our projects have been published in Architectural Digest 6 times along with many other publications and books. Though the lion share of our work has been in Fairfield and Westchester counties, we have built homes in Palm Beach, Aspen, Maine, Nantucket and Long Island.
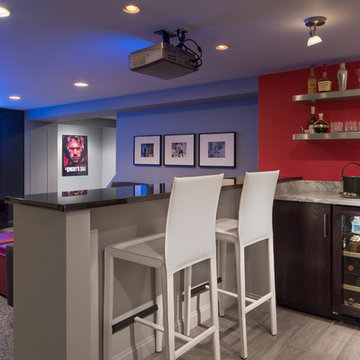
This basement renovation is a movie-lover's dream. It includes a wet bar, large comfortable sectional and a large screen and projector.
Ispirazione per una taverna moderna di medie dimensioni con pareti grigie e moquette
Ispirazione per una taverna moderna di medie dimensioni con pareti grigie e moquette
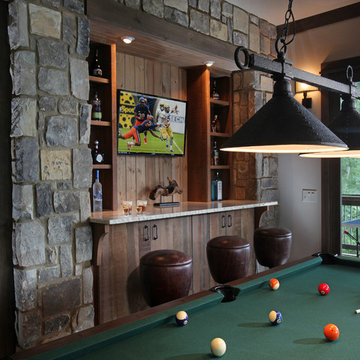
Game room with built-in bar provides the perfect space to enjoy a game of pool while watching the game on TV.
Ispirazione per una taverna rustica di medie dimensioni con sbocco e pareti grigie
Ispirazione per una taverna rustica di medie dimensioni con sbocco e pareti grigie
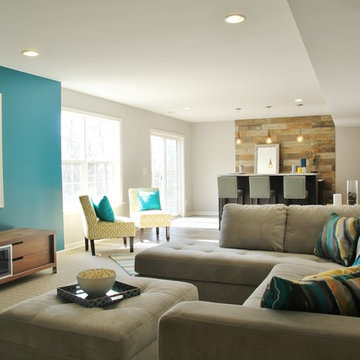
Eric Koraganie
Immagine di una taverna contemporanea di medie dimensioni con sbocco e pareti grigie
Immagine di una taverna contemporanea di medie dimensioni con sbocco e pareti grigie
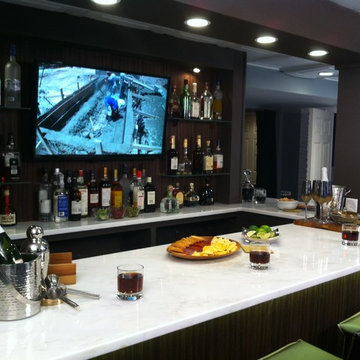
This modern basement "man cave" features a U-shaped bar that is made out of Misty White marble. This natural stone can be back-lit for a glowing effect, which is a much more cost effective alternative to onyx.
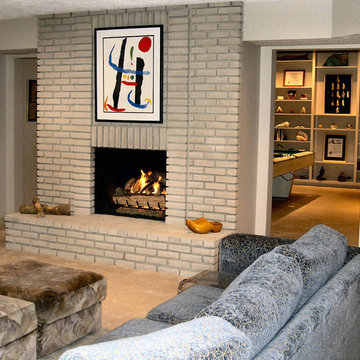
Foto di una taverna contemporanea seminterrata di medie dimensioni con pareti beige, moquette, camino classico, cornice del camino in mattoni e pavimento beige
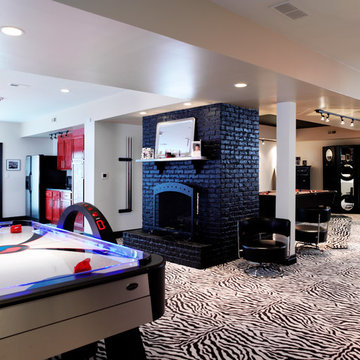
Idee per una taverna contemporanea interrata di medie dimensioni con pareti grigie, moquette e cornice del camino in mattoni
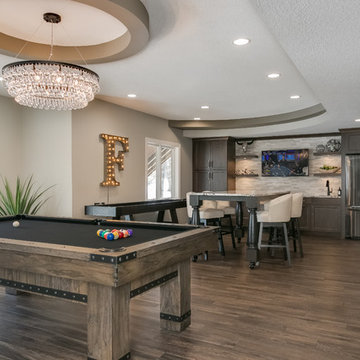
Esempio di una taverna minimal di medie dimensioni con sbocco, pareti beige e pavimento marrone

Hallway Space in Basement
Idee per una taverna scandinava interrata di medie dimensioni con pareti beige, parquet chiaro, pavimento beige, soffitto ribassato e pareti in perlinato
Idee per una taverna scandinava interrata di medie dimensioni con pareti beige, parquet chiaro, pavimento beige, soffitto ribassato e pareti in perlinato

Signature Design Interiors enjoyed transforming this family’s traditional basement into a modern family space for watching sports and movies that could also double as the perfect setting for entertaining friends and guests. Multiple comfortable seating areas were needed and a complete update to all the finishes, from top to bottom, was required.
A classy color palette of platinum, champagne, and smoky gray ties all of the spaces together, while geometric shapes and patterns add pops of interest. Every surface was touched, from the flooring to the walls and ceilings and all new furnishings were added.
One of the most traditional architectural features in the existing space was the red brick fireplace, accent wall and arches. We painted those white and gave it a distressed finish. Berber carpeting was replaced with an engineered wood flooring with a weathered texture, which is easy to maintain and clean.
In the television viewing area, a microfiber sectional is accented with a series of hexagonal tables that have been grouped together to form a multi-surface coffee table with depth, creating an unexpected focal point to the room. A rich leather accent chair and luxe area rug with a modern floral pattern ties in the overall color scheme. New geometric patterned window treatments provide the perfect frame for the wall mounted flat screen television. Oval table lamps in a brushed silver finish add not only light, but also tons of style. Just behind the sofa, there is a custom designed console table with built-in electrical and USB outlets that is paired with leather stools for additional seating when needed. Floor outlets were installed under the sectional in order to get power to the console table. How’s that for charging convenience?
Behind the TV area and beside the bar is a small sitting area. It had an existing metal pendant light, which served as a source of design inspiration to build upon. Here, we added a table for games with leather chairs that compliment those at the console table. The family’s sports memorabilia is featured on the walls and the floor is punctuated with a fantastic area rug that brings in our color theme and a dramatic geometric pattern.
We are so pleased with the results and wish our clients many years of cheering on their favorite sports teams, watching movies, and hosting great parties in their new modern basement!
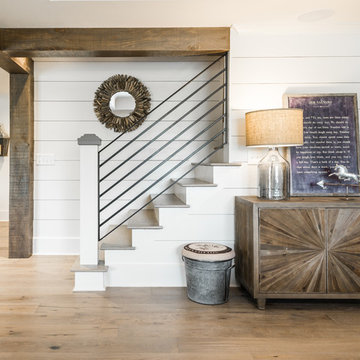
Esempio di una taverna moderna di medie dimensioni con sbocco, pareti bianche e parquet chiaro

Esempio di una taverna country di medie dimensioni con sbocco, pareti bianche, nessun camino, parquet chiaro e pavimento beige
11.826 Foto di taverne di medie dimensioni
4