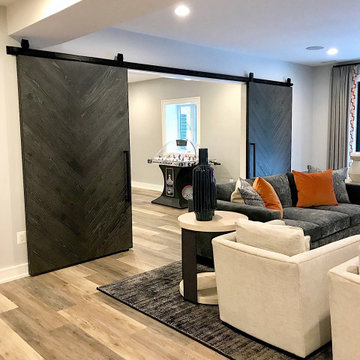11.826 Foto di taverne di medie dimensioni
Filtra anche per:
Budget
Ordina per:Popolari oggi
121 - 140 di 11.826 foto
1 di 2
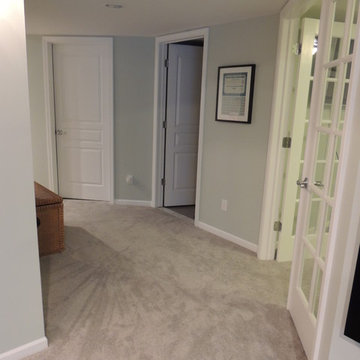
Esempio di una taverna tradizionale seminterrata di medie dimensioni con pareti grigie, moquette e nessun camino
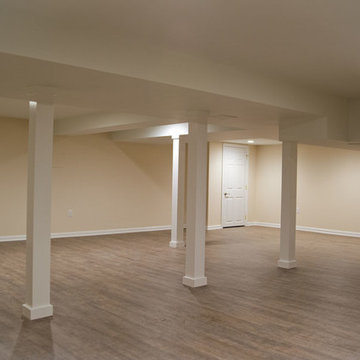
View of the basement remodel
Idee per una taverna tradizionale interrata di medie dimensioni con pareti beige, nessun camino e parquet scuro
Idee per una taverna tradizionale interrata di medie dimensioni con pareti beige, nessun camino e parquet scuro

Idee per una taverna chic seminterrata di medie dimensioni con pareti grigie, moquette, nessun camino e pavimento beige
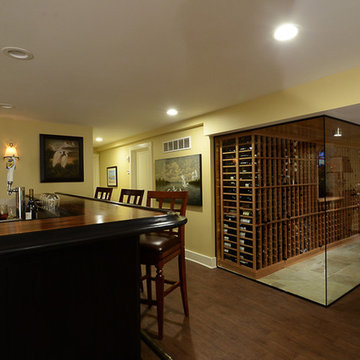
Ken Pamatat
Esempio di una taverna classica interrata di medie dimensioni con pareti beige, parquet scuro e pavimento marrone
Esempio di una taverna classica interrata di medie dimensioni con pareti beige, parquet scuro e pavimento marrone

We added three barn doors to this converted garage. The smaller barn door is the access point to the rest of the house. The two, larger barn doors conceal the electrical box and water heater. We trimmed out the storage shelves using knotty alder too. This space is very functional and has a airy, open floor-plan. The hand-scrapped hardwood floors add another layer of color and texture to this space. Photo by Mark Bealer of Studio 66, LLC
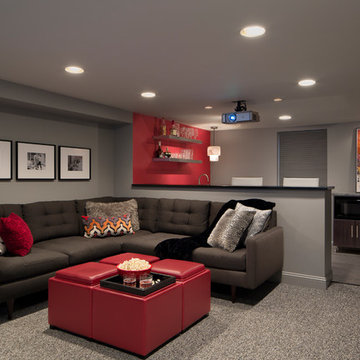
This basement renovation is a movie-lover's dream. It includes a wet bar, large comfortable sectional and a large screen and projector.
Immagine di una taverna moderna seminterrata di medie dimensioni con pareti grigie, moquette e pavimento grigio
Immagine di una taverna moderna seminterrata di medie dimensioni con pareti grigie, moquette e pavimento grigio
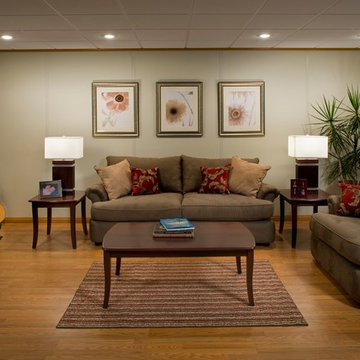
Turn your basement into a beautiful family room with the Owens Corning® Basement Finishing System™!
Ispirazione per una taverna minimalista interrata di medie dimensioni con pareti beige, pavimento in legno massello medio, nessun camino e pavimento beige
Ispirazione per una taverna minimalista interrata di medie dimensioni con pareti beige, pavimento in legno massello medio, nessun camino e pavimento beige
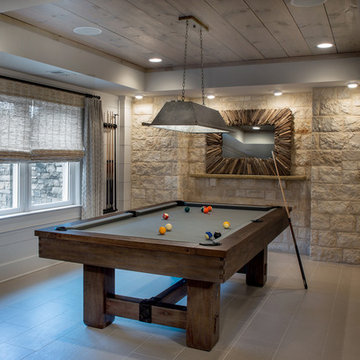
Limestone brackets support a rough-hewn wood drink shelf in the game room niche, which is recessed to accommodate game stools for pool players. The fixture over the pool table is reclaimed tin.
Scott Moore Photography
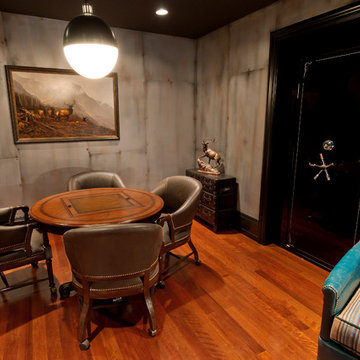
Immagine di una taverna classica interrata di medie dimensioni con pareti grigie, pavimento in legno massello medio, nessun camino e pavimento arancione
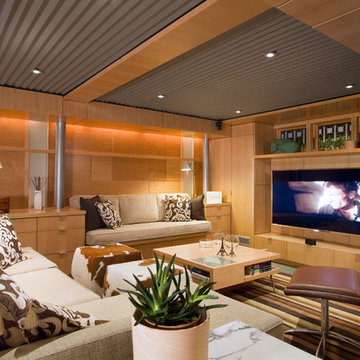
Home theater & built in bench with Acoustic ceilings
photo by Jeffery Edward Tryon
Esempio di una taverna moderna seminterrata di medie dimensioni con pareti beige, moquette, nessun camino e pavimento verde
Esempio di una taverna moderna seminterrata di medie dimensioni con pareti beige, moquette, nessun camino e pavimento verde

Below Buchanan is a basement renovation that feels as light and welcoming as one of our outdoor living spaces. The project is full of unique details, custom woodworking, built-in storage, and gorgeous fixtures. Custom carpentry is everywhere, from the built-in storage cabinets and molding to the private booth, the bar cabinetry, and the fireplace lounge.
Creating this bright, airy atmosphere was no small challenge, considering the lack of natural light and spatial restrictions. A color pallet of white opened up the space with wood, leather, and brass accents bringing warmth and balance. The finished basement features three primary spaces: the bar and lounge, a home gym, and a bathroom, as well as additional storage space. As seen in the before image, a double row of support pillars runs through the center of the space dictating the long, narrow design of the bar and lounge. Building a custom dining area with booth seating was a clever way to save space. The booth is built into the dividing wall, nestled between the support beams. The same is true for the built-in storage cabinet. It utilizes a space between the support pillars that would otherwise have been wasted.
The small details are as significant as the larger ones in this design. The built-in storage and bar cabinetry are all finished with brass handle pulls, to match the light fixtures, faucets, and bar shelving. White marble counters for the bar, bathroom, and dining table bring a hint of Hollywood glamour. White brick appears in the fireplace and back bar. To keep the space feeling as lofty as possible, the exposed ceilings are painted black with segments of drop ceilings accented by a wide wood molding, a nod to the appearance of exposed beams. Every detail is thoughtfully chosen right down from the cable railing on the staircase to the wood paneling behind the booth, and wrapping the bar.
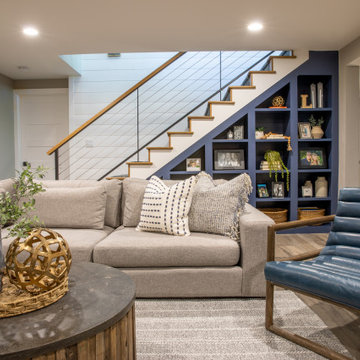
Foto di una taverna country interrata di medie dimensioni con pareti bianche, pavimento marrone e pareti in perlinato
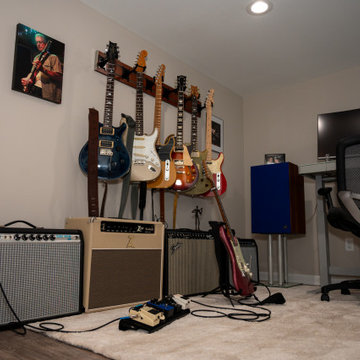
Ispirazione per una taverna tradizionale interrata di medie dimensioni con angolo bar, pavimento in vinile, cornice del camino in legno, pavimento marrone e travi a vista
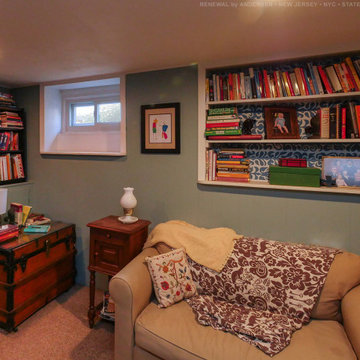
Relaxed finished basement with new sliding basement window we installed. This new window helps brings added energy efficiency to the space, while providing natural light to an other dark lower level. Get started replacing your windows with Renewal by Andersen of New Jersey, New York City, The Bronx and Staten Island.

The basement kitchenette was designed to mimic the design features of the upstairs kitchen to provide flow and continuity from upstairs to down. The basement remodel was designed and built by Meadowlark Design Build in Ann Arbor, Michigan. Photography by Sean Carter

Basement build out, new cabinets, kitchen with bar sink, dual beverage cooling units, floating wood shelves.
Esempio di una taverna chic di medie dimensioni con sbocco, angolo bar, pavimento in bambù e pavimento grigio
Esempio di una taverna chic di medie dimensioni con sbocco, angolo bar, pavimento in bambù e pavimento grigio
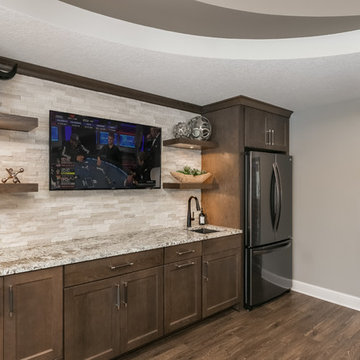
Foto di una taverna design di medie dimensioni con sbocco, pareti beige e pavimento marrone
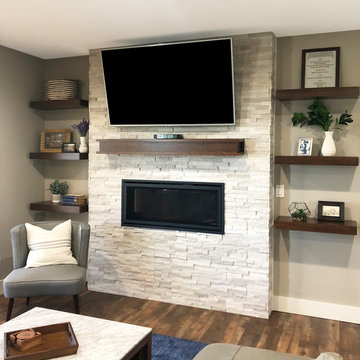
Ispirazione per una taverna chic di medie dimensioni con sbocco, pareti grigie, pavimento in laminato, camino classico, cornice del camino in pietra e pavimento marrone
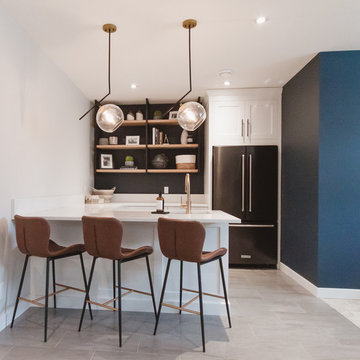
After an insurance claim due to water damage, it was time to give this family a functional basement space to match the rest of their beautiful home! Tackling both the general contracting + design work, this space features an asymmetrical fireplace/ TV unit, custom bar area and a new bedroom space for their daughter!
11.826 Foto di taverne di medie dimensioni
7
