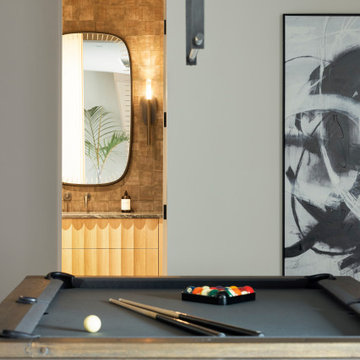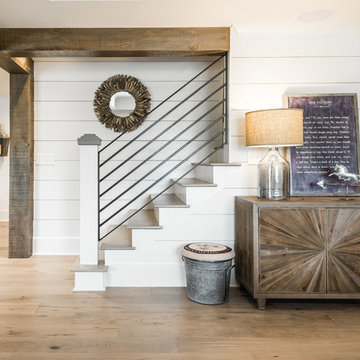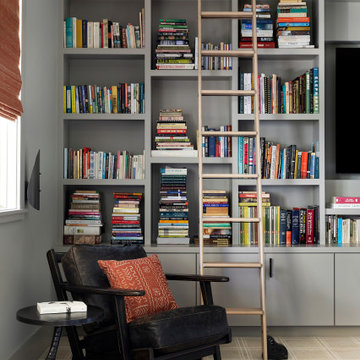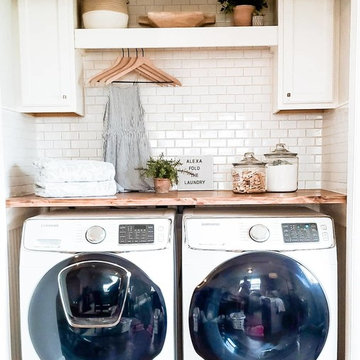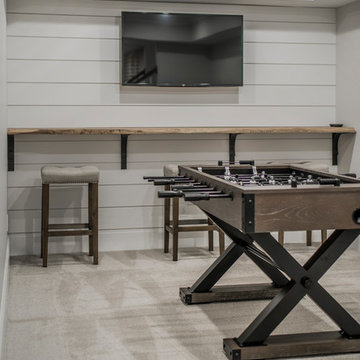3.567 Foto di taverne country
Filtra anche per:
Budget
Ordina per:Popolari oggi
21 - 40 di 3.567 foto
1 di 2

Immagine di una grande taverna country seminterrata con pareti grigie, moquette, nessun camino e pavimento beige

Idee per una grande taverna country con pavimento con piastrelle in ceramica, pavimento grigio, sbocco, pareti beige, camino classico e cornice del camino in pietra
Trova il professionista locale adatto per il tuo progetto

Ispirazione per una grande taverna country seminterrata con pareti bianche, pavimento in cemento e camino classico

Esempio di una taverna country di medie dimensioni con sbocco, pareti bianche, nessun camino, parquet chiaro e pavimento beige

Griffey Remodeling, Columbus, Ohio, 2021 Regional CotY Award Winner, Basement $100,000 to $250,000
Immagine di una grande taverna country seminterrata con angolo bar, pavimento in vinile, camino classico, cornice del camino in pietra, soffitto in perlinato e pareti in mattoni
Immagine di una grande taverna country seminterrata con angolo bar, pavimento in vinile, camino classico, cornice del camino in pietra, soffitto in perlinato e pareti in mattoni
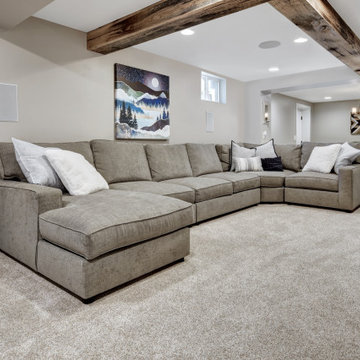
Modern farmhouse basement with wood beams, shiplap, luxury vinyl plank flooring, carpet and herringbone tile.
Foto di una taverna country
Foto di una taverna country
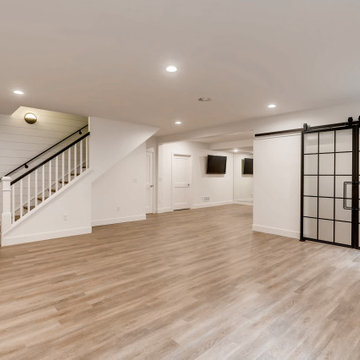
Beautiful Modern Farmhouse Basement with sliding barn doors
Ispirazione per una taverna country di medie dimensioni con pareti bianche, pavimento in laminato e pareti in perlinato
Ispirazione per una taverna country di medie dimensioni con pareti bianche, pavimento in laminato e pareti in perlinato

Basement reno,
Esempio di una taverna country interrata di medie dimensioni con angolo bar, pareti bianche, moquette, pavimento grigio, soffitto in legno e pannellatura
Esempio di una taverna country interrata di medie dimensioni con angolo bar, pareti bianche, moquette, pavimento grigio, soffitto in legno e pannellatura
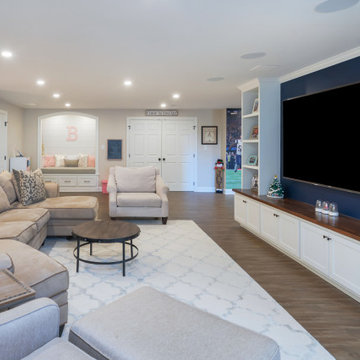
The side of the staircase was a natural place to create a built-in TV and entertainment center with adjustable shelving and lots of storage. This space is bright and welcoming, and the open floor plan allows for easy entertaining.
Welcome to this sports lover’s paradise in West Chester, PA! We started with the completely blank palette of an unfinished basement and created space for everyone in the family by adding a main television watching space, a play area, a bar area, a full bathroom and an exercise room. The floor is COREtek engineered hardwood, which is waterproof and durable, and great for basements and floors that might take a beating. Combining wood, steel, tin and brick, this modern farmhouse looking basement is chic and ready to host family and friends to watch sporting events!
Rudloff Custom Builders has won Best of Houzz for Customer Service in 2014, 2015 2016, 2017 and 2019. We also were voted Best of Design in 2016, 2017, 2018, 2019 which only 2% of professionals receive. Rudloff Custom Builders has been featured on Houzz in their Kitchen of the Week, What to Know About Using Reclaimed Wood in the Kitchen as well as included in their Bathroom WorkBook article. We are a full service, certified remodeling company that covers all of the Philadelphia suburban area. This business, like most others, developed from a friendship of young entrepreneurs who wanted to make a difference in their clients’ lives, one household at a time. This relationship between partners is much more than a friendship. Edward and Stephen Rudloff are brothers who have renovated and built custom homes together paying close attention to detail. They are carpenters by trade and understand concept and execution. Rudloff Custom Builders will provide services for you with the highest level of professionalism, quality, detail, punctuality and craftsmanship, every step of the way along our journey together.
Specializing in residential construction allows us to connect with our clients early in the design phase to ensure that every detail is captured as you imagined. One stop shopping is essentially what you will receive with Rudloff Custom Builders from design of your project to the construction of your dreams, executed by on-site project managers and skilled craftsmen. Our concept: envision our client’s ideas and make them a reality. Our mission: CREATING LIFETIME RELATIONSHIPS BUILT ON TRUST AND INTEGRITY.
Photo Credit: Linda McManus Images

Ispirazione per una taverna country di medie dimensioni con sbocco, pareti bianche, moquette, camino ad angolo, cornice del camino in pietra e pavimento grigio
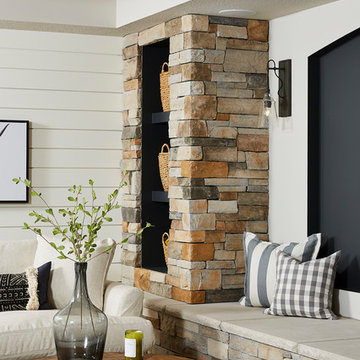
Modern Farmhouse Basement finish with rustic exposed beams, a large TV feature wall, and bench depth hearth for extra seating.
Esempio di una grande taverna country con sbocco, pareti grigie, moquette, camino bifacciale, cornice del camino in pietra e pavimento grigio
Esempio di una grande taverna country con sbocco, pareti grigie, moquette, camino bifacciale, cornice del camino in pietra e pavimento grigio
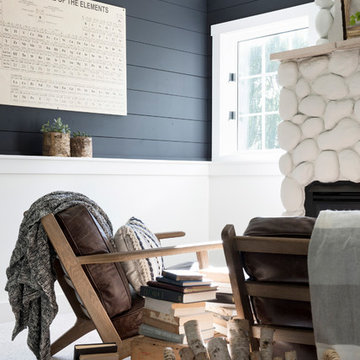
Immagine di una grande taverna country seminterrata con pareti blu, moquette, camino classico, cornice del camino in pietra e pavimento beige
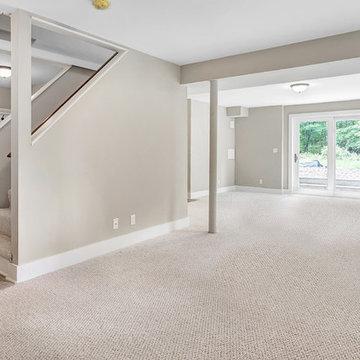
Foto di una grande taverna country con sbocco, pareti beige, moquette e pavimento beige
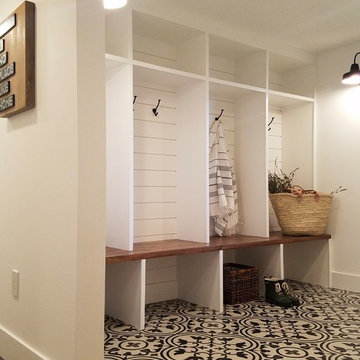
Mudroom with built in cubbies, barn lights, cement tiles.
Esempio di una taverna country
Esempio di una taverna country

Esempio di una taverna country di medie dimensioni con sbocco, pareti bianche, pavimento in gres porcellanato, stufa a legna, cornice del camino in pietra e pavimento grigio
3.567 Foto di taverne country
2
