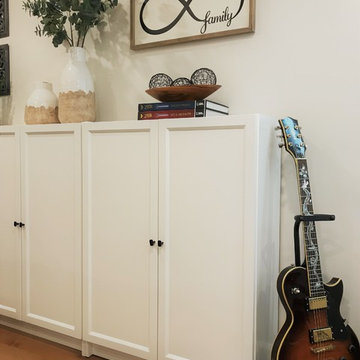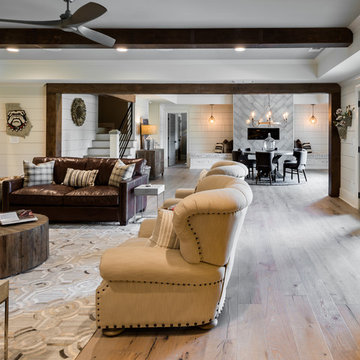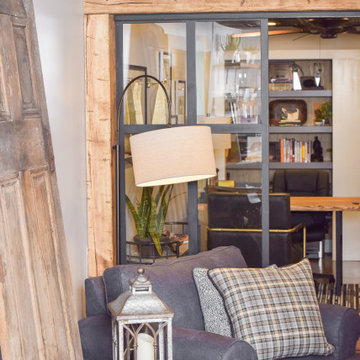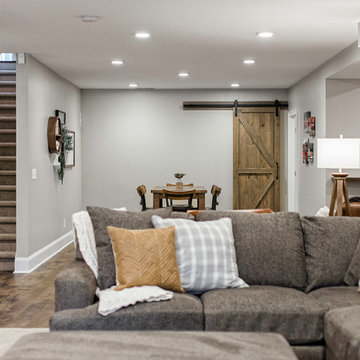3.568 Foto di taverne country
Filtra anche per:
Budget
Ordina per:Popolari oggi
121 - 140 di 3.568 foto
1 di 2
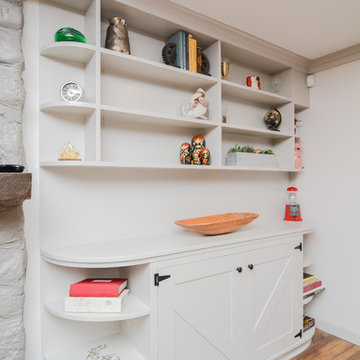
Canty Brothers Construction Basement Remodel & Custom Cabinetry
Idee per una taverna country
Idee per una taverna country
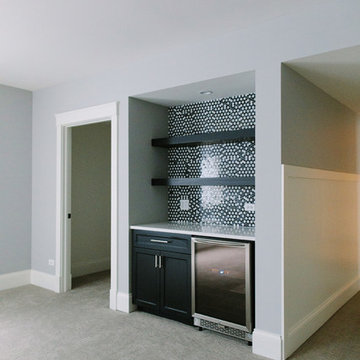
Stoffer Photography
Ispirazione per una taverna country seminterrata di medie dimensioni con pareti grigie e moquette
Ispirazione per una taverna country seminterrata di medie dimensioni con pareti grigie e moquette
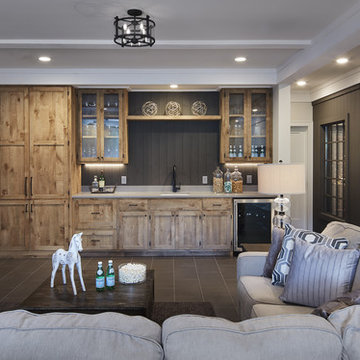
A Modern Farmhouse set in a prairie setting exudes charm and simplicity. Wrap around porches and copious windows make outdoor/indoor living seamless while the interior finishings are extremely high on detail. In floor heating under porcelain tile in the entire lower level, Fond du Lac stone mimicking an original foundation wall and rough hewn wood finishes contrast with the sleek finishes of carrera marble in the master and top of the line appliances and soapstone counters of the kitchen. This home is a study in contrasts, while still providing a completely harmonious aura.
Trova il professionista locale adatto per il tuo progetto
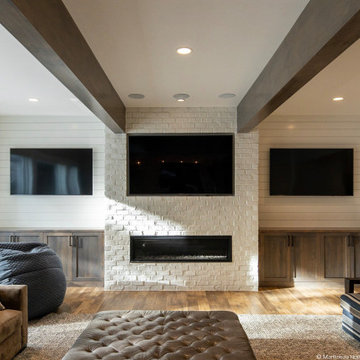
Foto di una grande taverna country con sbocco, pareti grigie, pavimento in vinile, cornice del camino in mattoni, pavimento marrone, travi a vista e pareti in perlinato
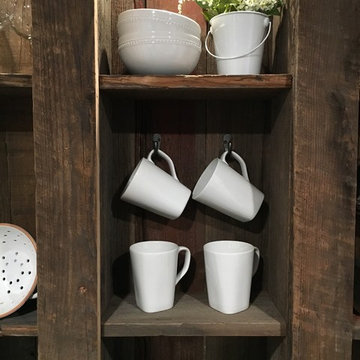
Idee per una taverna country di medie dimensioni con sbocco, pareti bianche, pavimento in gres porcellanato, stufa a legna, cornice del camino in pietra e pavimento grigio
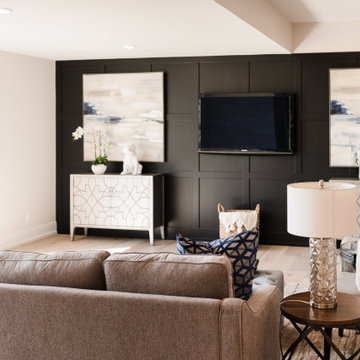
This was the main focus of the staging project with all furniture and decor items provided by us. Love the accent wall!
Ispirazione per una taverna country
Ispirazione per una taverna country
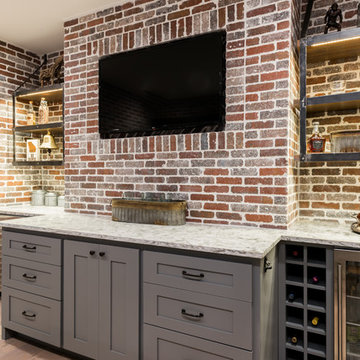
Custom cabinetry painted baltic gray by Sherwin Williams. Granite countertops
Ispirazione per una taverna country
Ispirazione per una taverna country
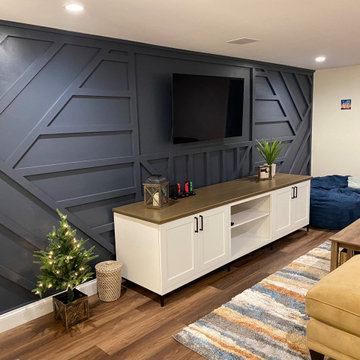
Idee per una taverna country seminterrata di medie dimensioni con pareti bianche, pavimento in vinile, nessun camino e pavimento marrone
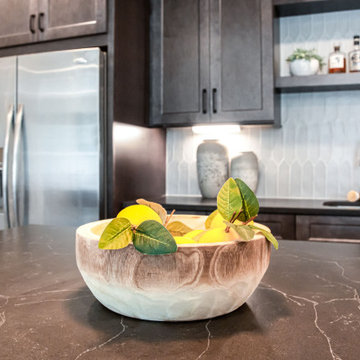
Foto di una grande taverna country con sbocco, sala giochi, pareti grigie, pavimento in vinile, camino classico, cornice del camino in perlinato, pavimento multicolore e boiserie
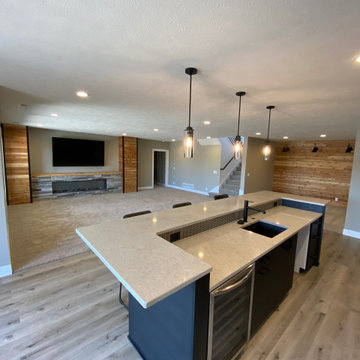
Esempio di una taverna country con pareti grigie, pavimento in vinile, camino classico, cornice del camino in pietra ricostruita, pavimento marrone e pareti in legno
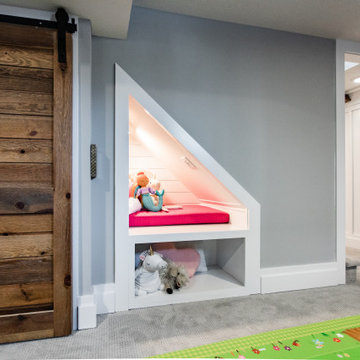
Basement reno,
Immagine di una taverna country interrata di medie dimensioni con angolo bar, pareti bianche, moquette, pavimento grigio, soffitto in legno e pannellatura
Immagine di una taverna country interrata di medie dimensioni con angolo bar, pareti bianche, moquette, pavimento grigio, soffitto in legno e pannellatura
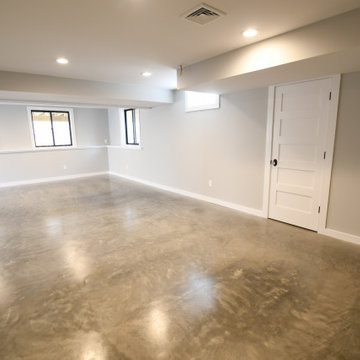
Ispirazione per una grande taverna country con sbocco, pareti grigie, pavimento in cemento e pavimento grigio
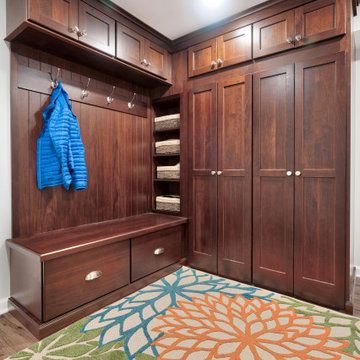
Full walnut mudroom in this refinished basement, off the garage entrance that this family frequently uses.
Photos by Chris Veith
Idee per una grande taverna country con sbocco e pavimento in vinile
Idee per una grande taverna country con sbocco e pavimento in vinile
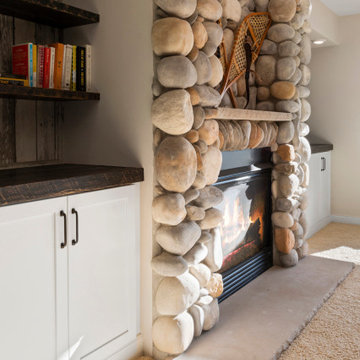
Today’s basements are much more than dark, dingy spaces or rec rooms of years ago. Because homeowners are spending more time in them, basements have evolved into lower-levels with distinctive spaces, complete with stone and marble fireplaces, sitting areas, coffee and wine bars, home theaters, over sized guest suites and bathrooms that rival some of the most luxurious resort accommodations.
Gracing the lakeshore of Lake Beulah, this homes lower-level presents a beautiful opening to the deck and offers dynamic lake views. To take advantage of the home’s placement, the homeowner wanted to enhance the lower-level and provide a more rustic feel to match the home’s main level, while making the space more functional for boating equipment and easy access to the pier and lakefront.
Jeff Auberger designed a seating area to transform into a theater room with a touch of a button. A hidden screen descends from the ceiling, offering a perfect place to relax after a day on the lake. Our team worked with a local company that supplies reclaimed barn board to add to the decor and finish off the new space. Using salvaged wood from a corn crib located in nearby Delavan, Jeff designed a charming area near the patio door that features two closets behind sliding barn doors and a bench nestled between the closets, providing an ideal spot to hang wet towels and store flip flops after a day of boating. The reclaimed barn board was also incorporated into built-in shelving alongside the fireplace and an accent wall in the updated kitchenette.
Lastly the children in this home are fans of the Harry Potter book series, so naturally, there was a Harry Potter themed cupboard under the stairs created. This cozy reading nook features Hogwartz banners and wizarding wands that would amaze any fan of the book series.
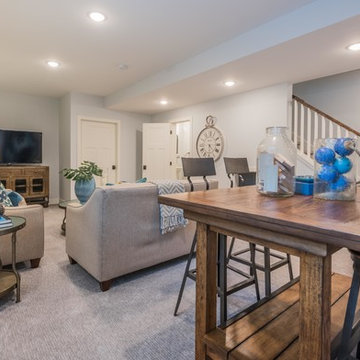
Esempio di una taverna country interrata di medie dimensioni con pareti grigie, moquette, nessun camino e pavimento grigio
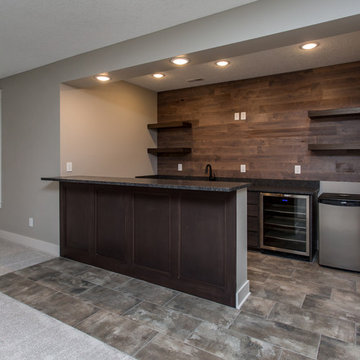
Full wet bar
Foto di una taverna country con sbocco, pareti grigie, moquette e pavimento grigio
Foto di una taverna country con sbocco, pareti grigie, moquette e pavimento grigio
3.568 Foto di taverne country
7
