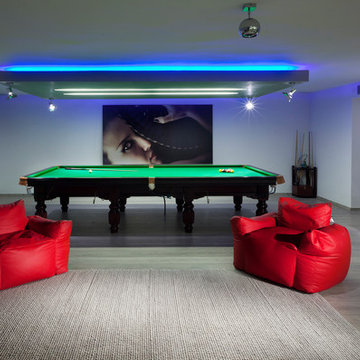7 Foto di taverne contemporanee
Filtra anche per:
Budget
Ordina per:Popolari oggi
1 - 7 di 7 foto
1 di 3
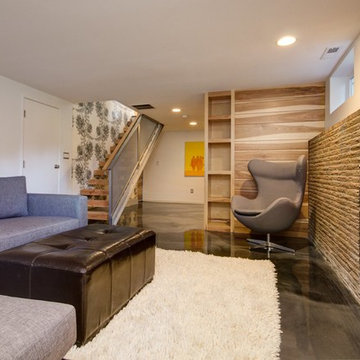
epoxy concrete floor, hickory and maple custom wall system, custom metal floating stairway
Ispirazione per una taverna contemporanea seminterrata con pavimento in cemento, camino classico, cornice del camino in pietra e pareti bianche
Ispirazione per una taverna contemporanea seminterrata con pavimento in cemento, camino classico, cornice del camino in pietra e pareti bianche
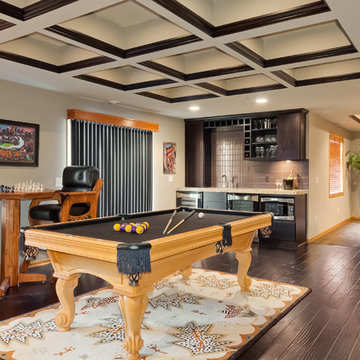
This coffered ceiling detail brings character and warmth to an open recreational area.
©Finished Basement Company.
Foto di una grande taverna minimal interrata con pavimento grigio, pareti beige, parquet scuro e nessun camino
Foto di una grande taverna minimal interrata con pavimento grigio, pareti beige, parquet scuro e nessun camino
Trova il professionista locale adatto per il tuo progetto

An open floorplan creatively incorporates space for a bar and seating, pool area, gas fireplace, and theatre room (set off by seating and cabinetry).
Immagine di una grande taverna minimal con parquet chiaro, pareti bianche e pavimento beige
Immagine di una grande taverna minimal con parquet chiaro, pareti bianche e pavimento beige
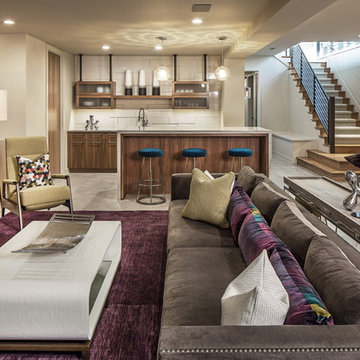
Idee per una taverna minimal interrata con camino bifacciale, cornice del camino in metallo e pavimento grigio
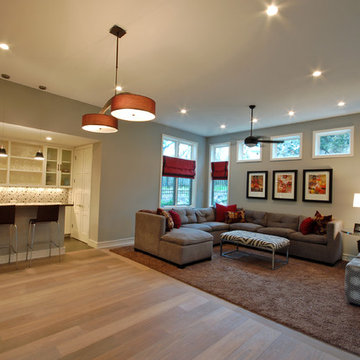
This Westlake site posed several challenges that included managing a sloping lot and capturing the views of downtown Austin in specific locations on the lot, while staying within the height restrictions. The service and garages split in two, buffering the less private areas of the lot creating an inner courtyard. The ancillary rooms are organized around this court leading up to the entertaining areas. The main living areas serve as a transition to a private natural vegetative bluff on the North side. Breezeways and terraces connect the various outdoor living spaces feeding off the great room and dining, balancing natural light and summer breezes to the interior spaces. The private areas are located on the upper level, organized in an inverted “u”, maximizing the best views on the lot. The residence represents a programmatic collaboration of the clients’ needs and subdivision restrictions while engaging the unique features of the lot.
Built by Butterfield Custom Homes
Photography by Adam Steiner
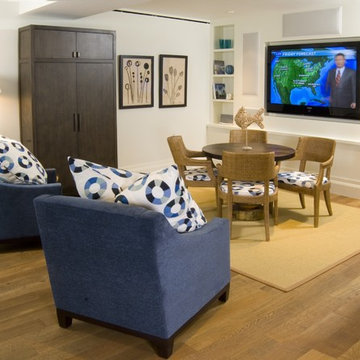
Ispirazione per una taverna contemporanea con pareti bianche, pavimento in legno massello medio, nessun camino e pavimento marrone
7 Foto di taverne contemporanee
1
