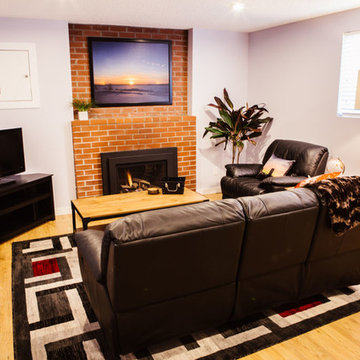167 Foto di taverne contemporanee
Filtra anche per:
Budget
Ordina per:Popolari oggi
121 - 140 di 167 foto
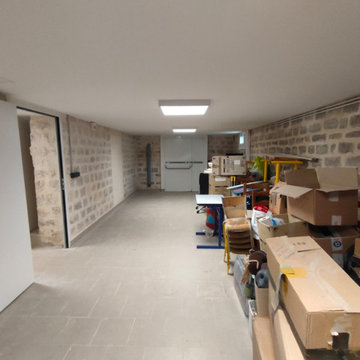
Le pavillon était destiné à être détruit car le plancher haut du sous-sol était déficient. Le manque de ventilation avait rongé les fers du plancher. Dans le cadre d'un concours nous sommes les seuls à avoir répondu. Notre ingénieur a reconstitué un plancher en acier avec entrevous en brique. Nous avons crée des ventilations basses et hautes dont les effets ont été immédiats.
Première visite en juin 2022 réalisation mars 2023.
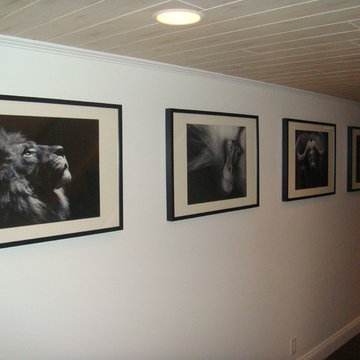
Wildlife clean wall display to create a very open space in the basement hallway leading to another bedroom.
Ispirazione per una grande taverna contemporanea con pareti bianche, parquet scuro e nessun camino
Ispirazione per una grande taverna contemporanea con pareti bianche, parquet scuro e nessun camino
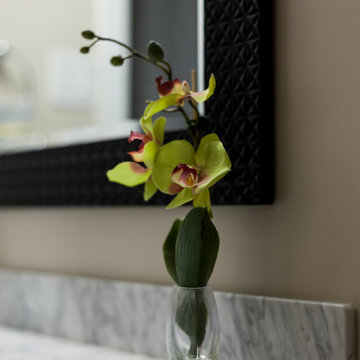
Christian Saunders
Idee per una taverna design interrata di medie dimensioni con pareti beige e pavimento in vinile
Idee per una taverna design interrata di medie dimensioni con pareti beige e pavimento in vinile
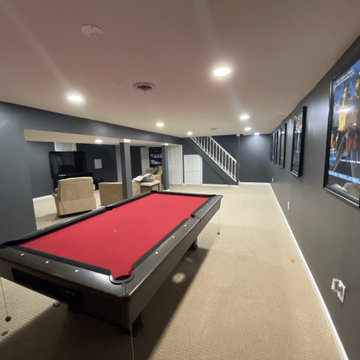
Finished Basement included adding recessed lights, Sheetrocking, painting, and added base molding.
Idee per una grande taverna design con pareti grigie, moquette e pavimento beige
Idee per una grande taverna design con pareti grigie, moquette e pavimento beige
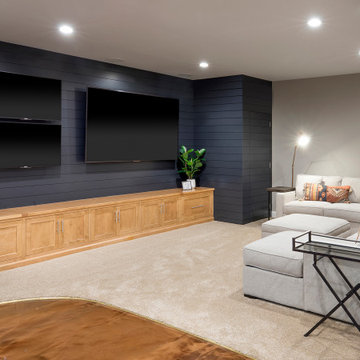
Griffey Remodeling, Columbus, Ohio, 2021 Regional CotY Award Winner, Basement Under $100,000
Esempio di una taverna contemporanea interrata di medie dimensioni con angolo bar e pareti in perlinato
Esempio di una taverna contemporanea interrata di medie dimensioni con angolo bar e pareti in perlinato
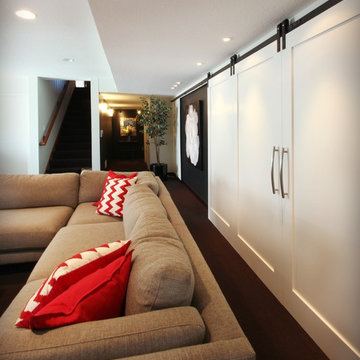
Idee per una grande taverna contemporanea interrata con pareti bianche, parquet scuro, camino classico e pavimento marrone
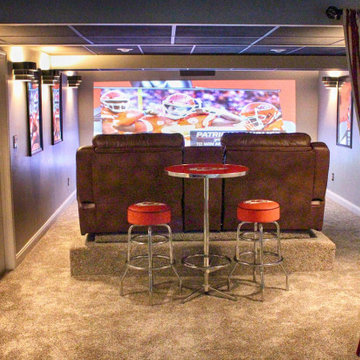
Kansas City Remodel & Handyman Allen LLC, Overland Park, Kansas, 2021 Regional CotY Award Winner, Basement Under $100,000
Idee per una taverna design interrata di medie dimensioni con angolo bar e moquette
Idee per una taverna design interrata di medie dimensioni con angolo bar e moquette
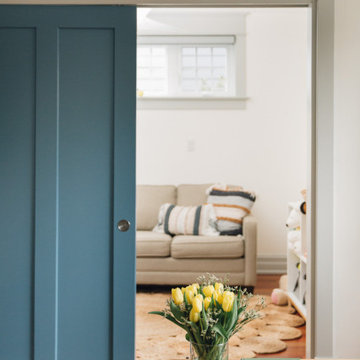
Simple doesn’t have to be boring, especially when your backyard is a lush ravine. This was the name of the game when it came to this traditional cottage-style house, with a contemporary flare. Emphasizing the great bones of the house with a simple pallet and contrasting trim helps to accentuate the high ceilings and classic mouldings, While adding saturated colours, and bold graphic wall murals brings lots of character to the house. This growing family now has the perfectly layered home, with plenty of their personality shining through.
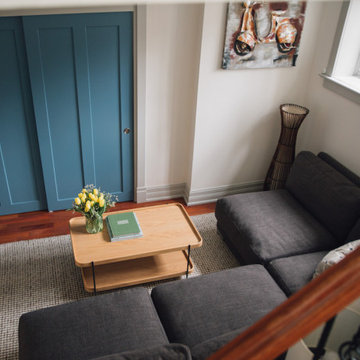
Simple doesn’t have to be boring, especially when your backyard is a lush ravine. This was the name of the game when it came to this traditional cottage-style house, with a contemporary flare. Emphasizing the great bones of the house with a simple pallet and contrasting trim helps to accentuate the high ceilings and classic mouldings, While adding saturated colours, and bold graphic wall murals brings lots of character to the house. This growing family now has the perfectly layered home, with plenty of their personality shining through.
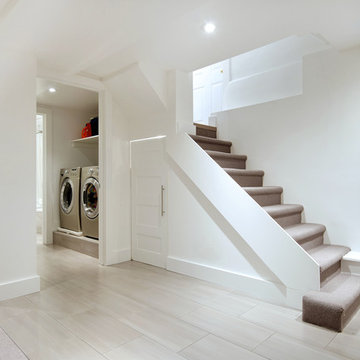
Andrew Snow Photography
Foto di una piccola taverna design seminterrata con pareti bianche, pavimento in gres porcellanato e nessun camino
Foto di una piccola taverna design seminterrata con pareti bianche, pavimento in gres porcellanato e nessun camino
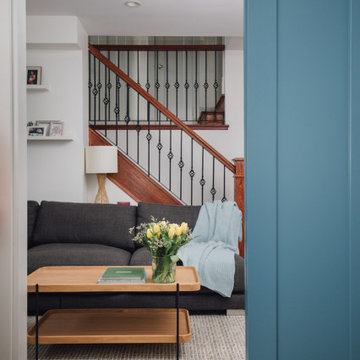
Simple doesn’t have to be boring, especially when your backyard is a lush ravine. This was the name of the game when it came to this traditional cottage-style house, with a contemporary flare. Emphasizing the great bones of the house with a simple pallet and contrasting trim helps to accentuate the high ceilings and classic mouldings, While adding saturated colours, and bold graphic wall murals brings lots of character to the house. This growing family now has the perfectly layered home, with plenty of their personality shining through.
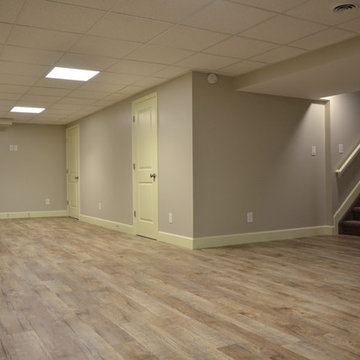
Pascal Lecoq
Ispirazione per una taverna design interrata di medie dimensioni con pareti grigie e nessun camino
Ispirazione per una taverna design interrata di medie dimensioni con pareti grigie e nessun camino
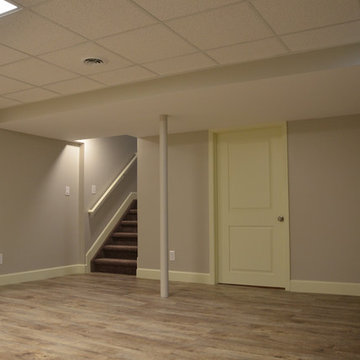
Pascal Lecoq
Esempio di una taverna contemporanea interrata di medie dimensioni con pareti grigie e nessun camino
Esempio di una taverna contemporanea interrata di medie dimensioni con pareti grigie e nessun camino
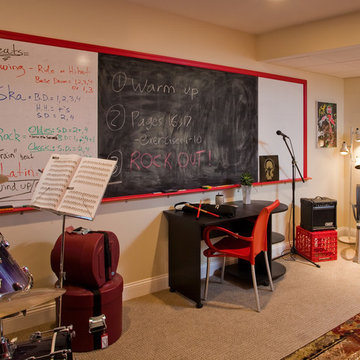
Whiteboard - Blackboard
Custom designed - an old school blackboard has been combined with new school whiteboard. The blackboard is also magnetized. One son's college desk was painted black and reused in this space. A red milk crate functions as an amp stand.
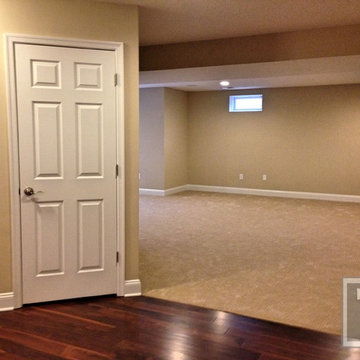
Carpet Throughout Rest of Basement
Foto di una grande taverna minimal con sbocco, pareti beige e moquette
Foto di una grande taverna minimal con sbocco, pareti beige e moquette
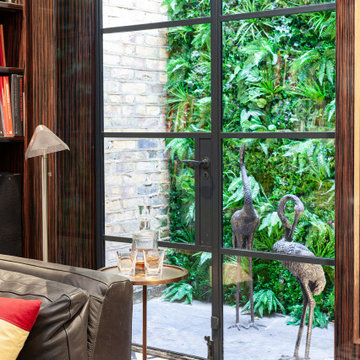
One of the tasks was to create a versatile media room that works as a library, a friends meeting room, a music room and, of course, a home cinema that fits up tp a 90" flat screen (better than roll down screens), all of it in a relaxing setting that made you feel special.
For this the garden wall become key allowing a relaxed and lux environment.
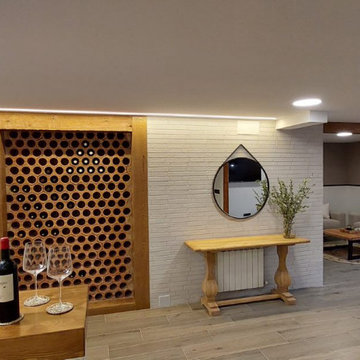
Consola de madera con espejo redondo negro con asa,elegante y sofisticado.Comedor con mesa comedor de madera y patas metalicas,con lamparas colgantes negras y doradas.Botellero enmaracado con vigas de madera.
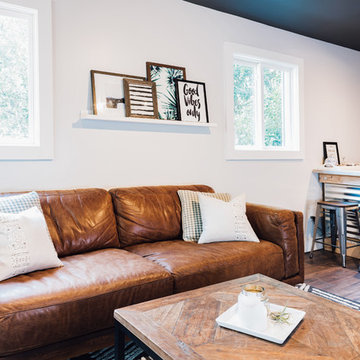
Immagine di una taverna contemporanea seminterrata di medie dimensioni con pareti grigie, pavimento in laminato e pavimento marrone
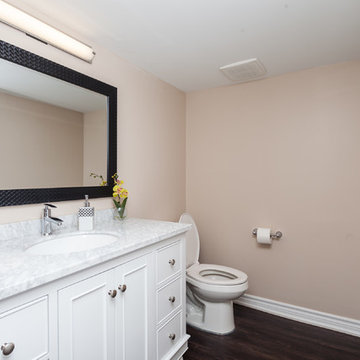
Christian Saunders
Ispirazione per una taverna contemporanea interrata di medie dimensioni con pareti beige e pavimento in vinile
Ispirazione per una taverna contemporanea interrata di medie dimensioni con pareti beige e pavimento in vinile
167 Foto di taverne contemporanee
7
