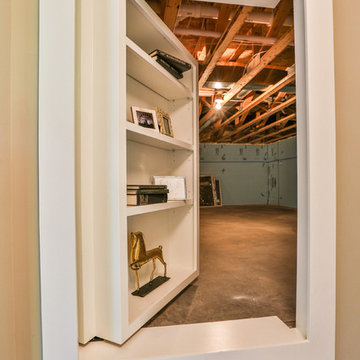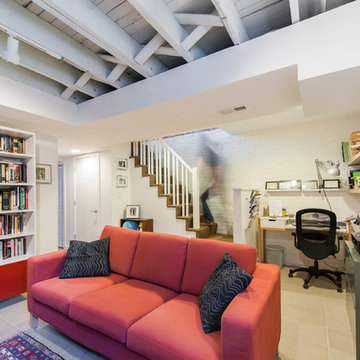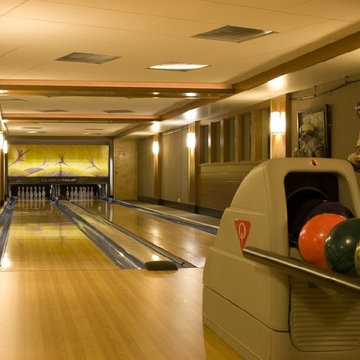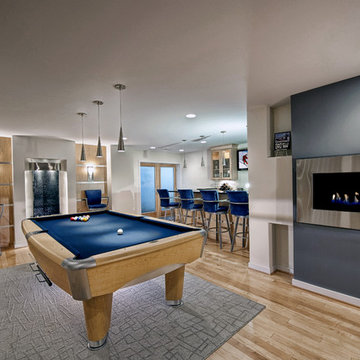20.551 Foto di taverne contemporanee

Idee per una taverna minimal interrata con pareti beige, moquette, camino lineare Ribbon e pavimento beige

Under Stair Storage (H&M Designs)
Esempio di una taverna design interrata di medie dimensioni con pareti grigie, moquette e nessun camino
Esempio di una taverna design interrata di medie dimensioni con pareti grigie, moquette e nessun camino
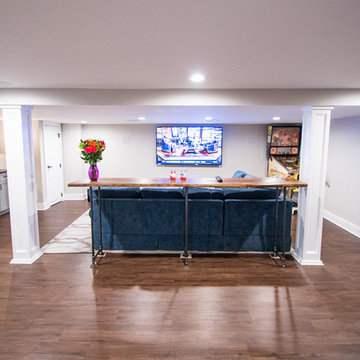
Basement View
Foto di una grande taverna minimal interrata con pareti grigie, pavimento in legno massello medio e nessun camino
Foto di una grande taverna minimal interrata con pareti grigie, pavimento in legno massello medio e nessun camino
Trova il professionista locale adatto per il tuo progetto

When the family built a brand new home in Wentzville, they purposely left the walk-out basement unfinished so they learn what they wanted from that space. Two years later they knew the basement should serve as a multi-tasking lower level, effectively creating a 3rd story of their home.
Mosby transformed the basement into a family room with built-in cabinetry and a gas fireplace. Off the family room is a spacious guest bedroom (with an egress window) that leads to a full bathroom with walk-in shower.
That bathroom is also accessed by the new hallway with walk-in closet storage, access to an unfinished utility area and a bright and lively craft room that doubles as a home office. There’s even additional storage behind a sliding barn door.
Design details that add personality include softly curved edges on the walls and soffits, a geometric cut-out on the stairwell and custom cabinetry that carries through all the rooms.
Photo by Toby Weiss

Immagine di una taverna design di medie dimensioni con sbocco, pareti bianche, moquette, camino classico, cornice del camino in pietra e pavimento beige
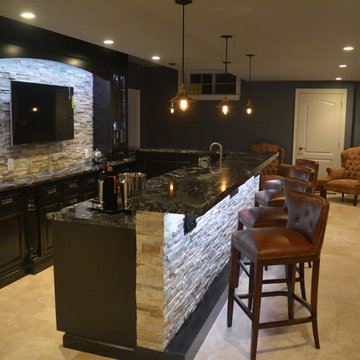
Chester Springs New Bar and Basement renovation required moving walls to make room for new 15 foot L-shaped, two level bar. Back 15" inset, dark espresso stained, cherry glass wall cabinets and base cabinets combine with opposing 24" base cabinet housing bar sink, 15" ice maker, 18" dishwasher, 24" wine cooler, and 24" beverage cooler. 800 square feet on travertine flooring ties together a modern feel with stacked stone wall of electric fireplace, bar front, and bar back wall. Vintage Edison hanging bulbs and inset cabinets cause a transitional design. Bathroom boasts a spacious shower with frameless glass enclosure.
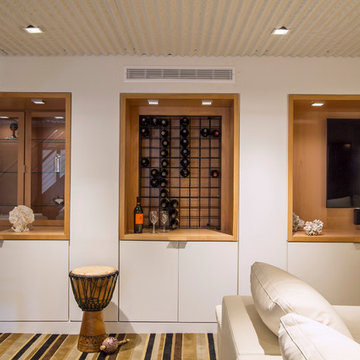
Wine rack and display units; Built in storage and Acoustic ceiling
Photo by: Jeffrey Edward Tryon
Immagine di una grande taverna minimal seminterrata con pareti bianche, moquette e pavimento grigio
Immagine di una grande taverna minimal seminterrata con pareti bianche, moquette e pavimento grigio
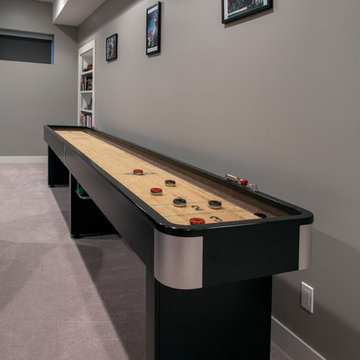
Immagine di una taverna minimal interrata di medie dimensioni con pareti grigie e moquette

The basement bedroom uses decorative textured ceiling tiles to add character. The hand-scraped wood-grain floor is actually ceramic tile making for easy maintenance in the basement area.
C. Augestad, Fox Photography, Marietta, GA
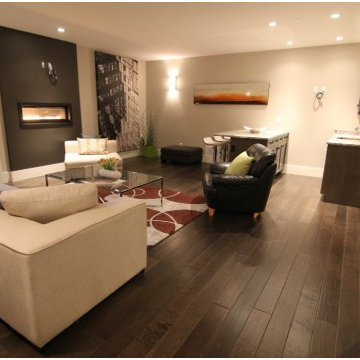
Hardy Team
Idee per una taverna design di medie dimensioni con sbocco, pareti beige, parquet scuro e camino lineare Ribbon
Idee per una taverna design di medie dimensioni con sbocco, pareti beige, parquet scuro e camino lineare Ribbon
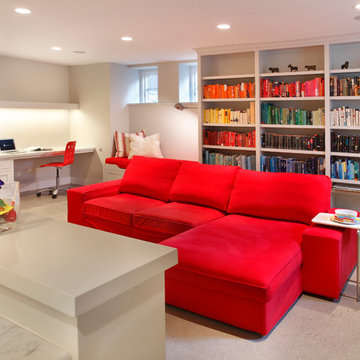
Beautiful updated basement remodel in Kenwood neighborhood to create a bright beautiful space to spend time with family
Ispirazione per una taverna contemporanea seminterrata con pareti bianche, moquette e nessun camino
Ispirazione per una taverna contemporanea seminterrata con pareti bianche, moquette e nessun camino
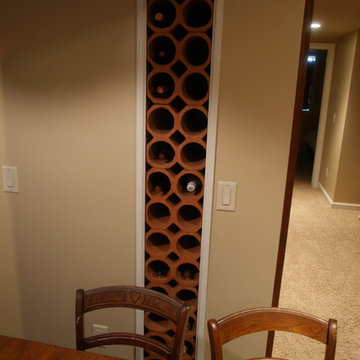
There was a little bit of space on the other side of the beam that created a niche that was very tall and narrow. The couple said that they could use a wine rack. We came up with the idea of using clay roof tiles. They are a cooler material, so it works out well to keep the wine at a more consistent temperature, while adding to the refurbish/repurpose look and goal of the basement.
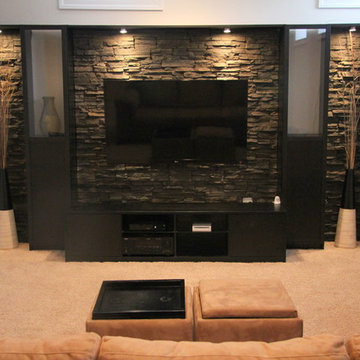
This remodel was inspired by a Houzz picture I saw a few weeks ago. We have a basement with great spaces, but it was never fully developed by the previous owners. When we moved in, it was underutilized because it wasn't warm or inviting. Step one of our basement remodel project involved putting in a comfortable, family room living space that was comfy enough for the kids to watch movies and play video games, but also manly enough to have in a man-cave worthy basement when the guys come over to watch the game.
I used Eldorado Stacked Stone for the walls (Chapel Hill was the stone name), and the custom looking book shelves are from IKEA. I just built around everything to give it a custom look. This only cost us about $1500 - including the stone, shelves, entertainment center, lights, etc. The TV is not include in that price. ;-)
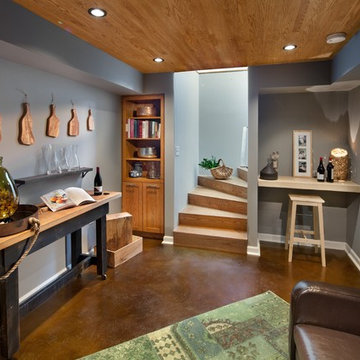
This was a complete renovation project in Bethesda. The owners wanted the basement to be converted to a sitting area and wine cellar.
Immagine di una taverna design
Immagine di una taverna design

©Finished Basement Company
Esempio di un'ampia taverna contemporanea seminterrata con pareti grigie, parquet scuro, camino lineare Ribbon, cornice del camino piastrellata e pavimento marrone
Esempio di un'ampia taverna contemporanea seminterrata con pareti grigie, parquet scuro, camino lineare Ribbon, cornice del camino piastrellata e pavimento marrone
20.551 Foto di taverne contemporanee

Open plan family, cinema , bar area refusrished from a series of separate disconected rooms. Access to the garden for use by day, motorised blinds for cinema viewing
2
