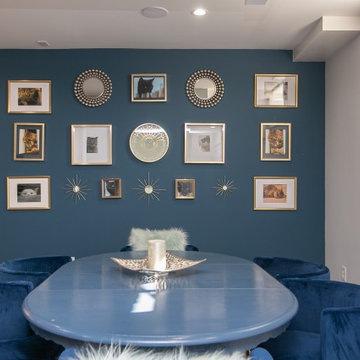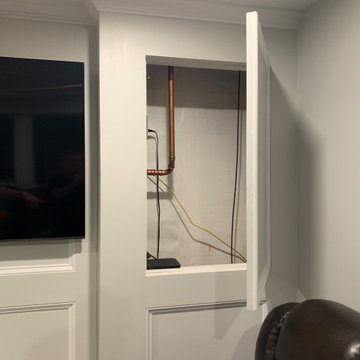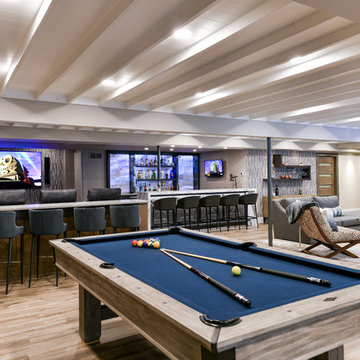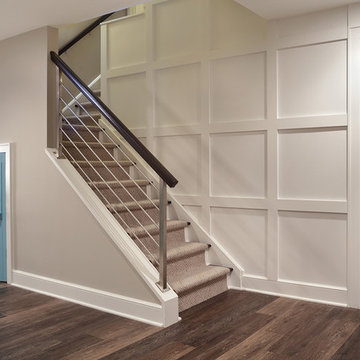20.581 Foto di taverne contemporanee
Filtra anche per:
Budget
Ordina per:Popolari oggi
21 - 40 di 20.581 foto
1 di 2

Basement finished to include game room, family room, shiplap wall treatment, sliding barn door and matching beam, numerous built-ins, new staircase, home gym, locker room and bathroom in addition to wine bar area.

Custom cabinetry is built into this bay window area to create the perfect spot for the budding artist in the family. The basement remodel was designed and built by Meadowlark Design Build in Ann Arbor, Michigan. Photography by Sean Carter.
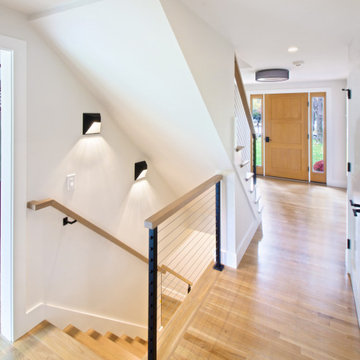
Entryway leading to the basement with cable railing
Esempio di una taverna design
Esempio di una taverna design
Trova il professionista locale adatto per il tuo progetto
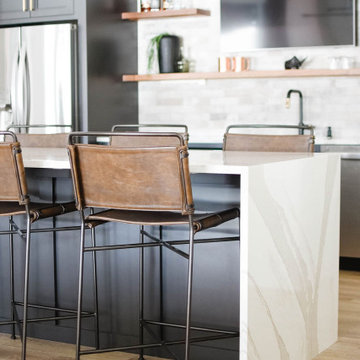
Foto di una grande taverna design con sbocco, pareti bianche, parquet chiaro, nessun camino e pavimento beige

This contemporary rustic basement remodel transformed an unused part of the home into completely cozy, yet stylish, living, play, and work space for a young family. Starting with an elegant spiral staircase leading down to a multi-functional garden level basement. The living room set up serves as a gathering space for the family separate from the main level to allow for uninhibited entertainment and privacy. The floating shelves and gorgeous shiplap accent wall makes this room feel much more elegant than just a TV room. With plenty of storage for the entire family, adjacent from the TV room is an additional reading nook, including built-in custom shelving for optimal storage with contemporary design.
Photo by Mark Quentin / StudioQphoto.com
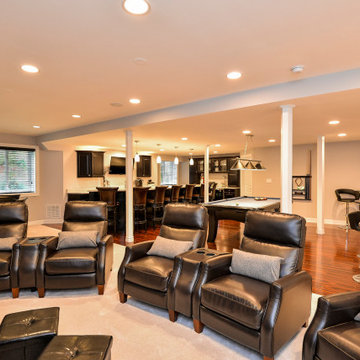
Esempio di una grande taverna design seminterrata con pareti grigie, pavimento in vinile, nessun camino e pavimento rosso

A newly converted basement we just finished. The clients chose Coretec 7" wide wood-look vinyl flooring. Coretec is a waterproof, interlocking PVC tile with a cork underlayment to keep out chills and noise.

Immagine di una grande taverna contemporanea interrata con pareti bianche, pavimento in laminato, camino classico, cornice del camino in pietra e pavimento grigio
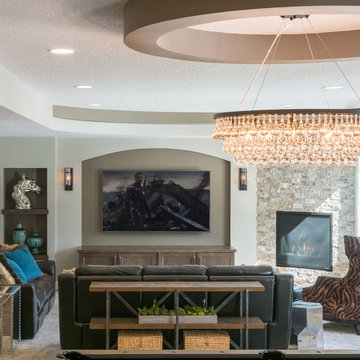
Immagine di una taverna minimal di medie dimensioni con sbocco, pareti beige, camino ad angolo, cornice del camino piastrellata e pavimento marrone

Idee per una taverna design seminterrata di medie dimensioni con pareti bianche, parquet chiaro, cornice del camino in pietra, pavimento beige e camino lineare Ribbon
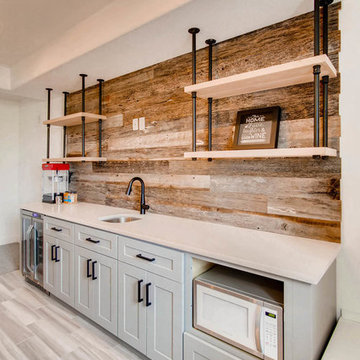
The basement was finished with a modern industrial design that includes barn wood, black steel rods, and gray cabinets. This includes a custom barn wood accent wall, perfect for a TV mount.

Referred to inside H&H as “the basement of dreams,” this project transformed a raw, dark, unfinished basement into a bright living space flooded with daylight. Working with architect Sean Barnett of Polymath Studio, Hammer & Hand added several 4’ windows to the perimeter of the basement, a new entrance, and wired the unit for future ADU conversion.
This basement is filled with custom touches reflecting the young family’s project goals. H&H milled custom trim to match the existing home’s trim, making the basement feel original to the historic house. The H&H shop crafted a barn door with an inlaid chalkboard for their toddler to draw on, while the rest of the H&H team designed a custom closet with movable hanging racks to store and dry their camping gear.
Photography by Jeff Amram.

Juliet Murphy Photography
Immagine di una taverna minimal interrata di medie dimensioni con pareti bianche, parquet chiaro e pavimento beige
Immagine di una taverna minimal interrata di medie dimensioni con pareti bianche, parquet chiaro e pavimento beige
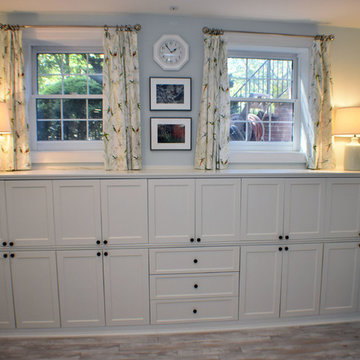
Brave Custom Woodworking Solutions
Esempio di una taverna minimal seminterrata di medie dimensioni con pareti blu, moquette e pavimento marrone
Esempio di una taverna minimal seminterrata di medie dimensioni con pareti blu, moquette e pavimento marrone
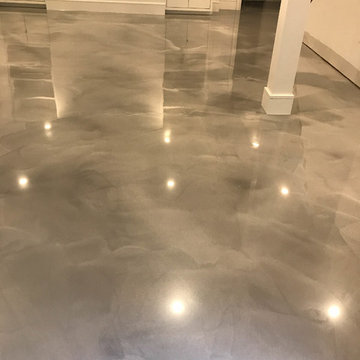
Evita Caune
Esempio di una taverna minimal con pavimento in cemento e pavimento grigio
Esempio di una taverna minimal con pavimento in cemento e pavimento grigio
20.581 Foto di taverne contemporanee
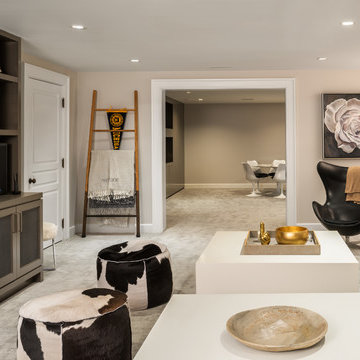
Ispirazione per una taverna design interrata con pareti beige, moquette, pavimento beige e camino lineare Ribbon
2
