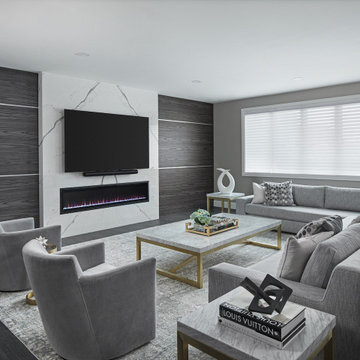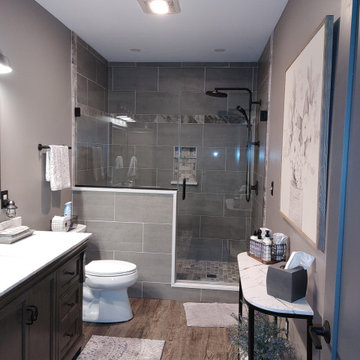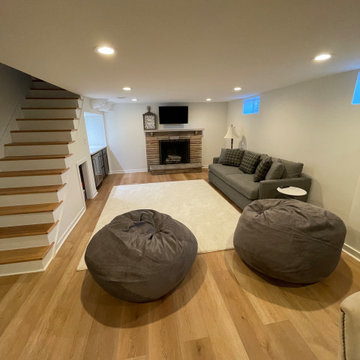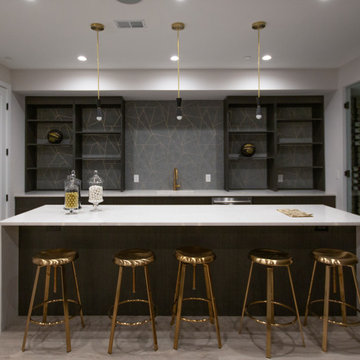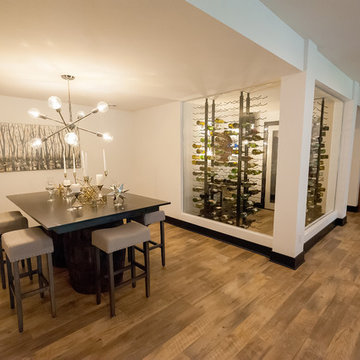20.551 Foto di taverne contemporanee
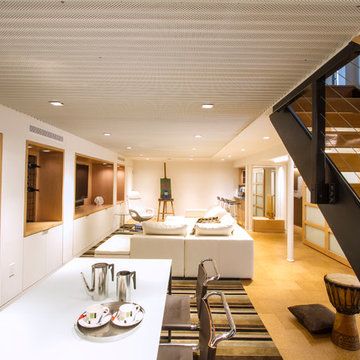
Lower Level family room with Acoustic ceiling and built in storage
Photo by:Jeffrey Edward Tryon
Idee per una taverna contemporanea seminterrata di medie dimensioni con pareti bianche, moquette e pavimento giallo
Idee per una taverna contemporanea seminterrata di medie dimensioni con pareti bianche, moquette e pavimento giallo

Esempio di una taverna minimal interrata con pareti grigie, parquet chiaro e pavimento beige

Foto di una grande taverna contemporanea con pareti marroni, pavimento in cemento, pavimento grigio, soffitto in legno e pareti in legno
Trova il professionista locale adatto per il tuo progetto
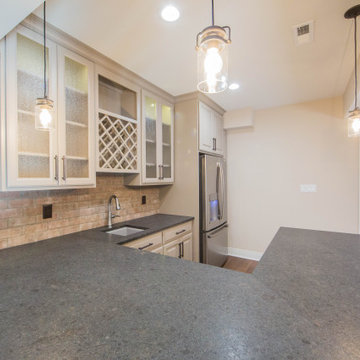
A bar in the finished basement provides a great place to unwind and entertain friends and family.
Esempio di una grande taverna minimal interrata con pareti beige, pavimento in legno massello medio, pavimento marrone e pareti in mattoni
Esempio di una grande taverna minimal interrata con pareti beige, pavimento in legno massello medio, pavimento marrone e pareti in mattoni
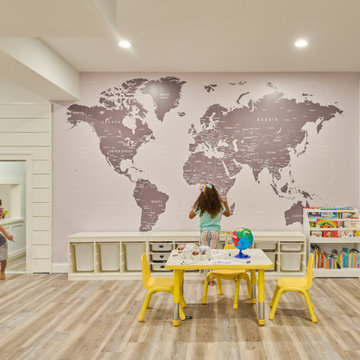
Kids' room - modern kids' room idea in New York - Houzz
Ispirazione per una taverna design
Ispirazione per una taverna design

Bowling alleys for a vacation home's lower level. Emphatically, YES! The rustic refinement of the first floor gives way to all out fun and entertainment below grade. Two full-length automated bowling lanes make for easy family tournaments

Wide, new stairway offers entry to game room, family room and home gym.
Foto di una grande taverna design seminterrata con sala giochi, pareti bianche, moquette, pavimento bianco e pareti in perlinato
Foto di una grande taverna design seminterrata con sala giochi, pareti bianche, moquette, pavimento bianco e pareti in perlinato

This formerly unfinished basement in Montclair, NJ, has plenty of new space - a powder room, entertainment room, large bar, large laundry room and a billiard room. The client sourced a rustic bar-top with a mix of eclectic pieces to complete the interior design. MGR Construction Inc.; In House Photography.

Ispirazione per una taverna contemporanea seminterrata con pareti bianche, moquette, cornice del camino in pietra, camino lineare Ribbon e pavimento beige
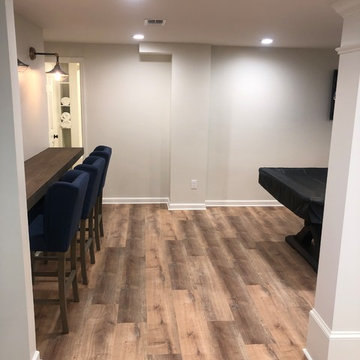
Avi Moyal
Foto di una taverna design di medie dimensioni con sbocco, pareti bianche, parquet chiaro e pavimento marrone
Foto di una taverna design di medie dimensioni con sbocco, pareti bianche, parquet chiaro e pavimento marrone

Thomas Grady Photography
Idee per un'ampia taverna design con sbocco, pareti grigie, moquette, camino classico, cornice del camino piastrellata e pavimento beige
Idee per un'ampia taverna design con sbocco, pareti grigie, moquette, camino classico, cornice del camino piastrellata e pavimento beige

Phoenix Photographic
Esempio di una taverna minimal seminterrata di medie dimensioni con pareti beige, pavimento in gres porcellanato, camino lineare Ribbon, cornice del camino in pietra e pavimento beige
Esempio di una taverna minimal seminterrata di medie dimensioni con pareti beige, pavimento in gres porcellanato, camino lineare Ribbon, cornice del camino in pietra e pavimento beige

Juliet Murphy Photography
Immagine di una taverna minimal interrata di medie dimensioni con pareti bianche, parquet chiaro e pavimento beige
Immagine di una taverna minimal interrata di medie dimensioni con pareti bianche, parquet chiaro e pavimento beige
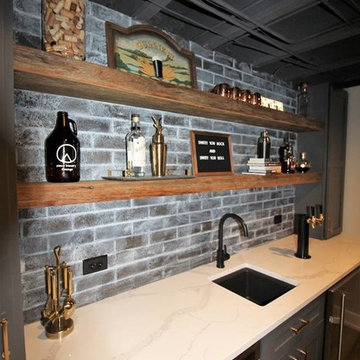
It was a great pleasure working with this unique basement and the homeowners, it was A BLAST!
Foto di una grande taverna design interrata con pareti grigie, parquet scuro e pavimento marrone
Foto di una grande taverna design interrata con pareti grigie, parquet scuro e pavimento marrone
20.551 Foto di taverne contemporanee
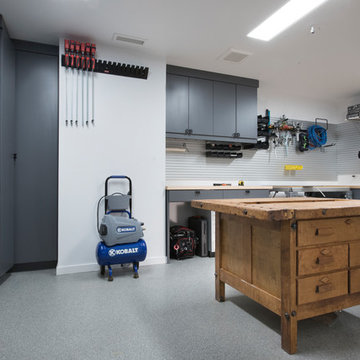
Designed by Lynn Casanova of Closet Works
The home is completely eco-friendly, so formaldehyde free material was a must-have. The client chose a dark gray laminate in our Moonlight color that met his "green" requirement. Aluminum Omni Track wall tracks with specialized accessories were hung along the walls.
1
