900 Foto di taverne contemporanee con pavimento beige
Filtra anche per:
Budget
Ordina per:Popolari oggi
61 - 80 di 900 foto
1 di 3

Esempio di una taverna minimal interrata con pareti grigie, parquet chiaro e pavimento beige
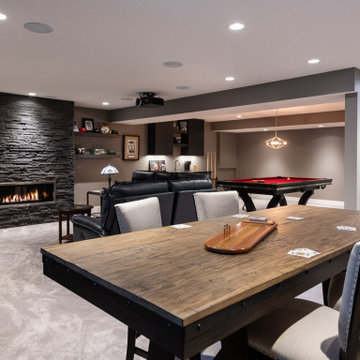
Idee per una grande taverna design interrata con sala giochi, pareti grigie, moquette, camino lineare Ribbon, cornice del camino in pietra ricostruita e pavimento beige

This contemporary rustic basement remodel transformed an unused part of the home into completely cozy, yet stylish, living, play, and work space for a young family. Starting with an elegant spiral staircase leading down to a multi-functional garden level basement. The living room set up serves as a gathering space for the family separate from the main level to allow for uninhibited entertainment and privacy. The floating shelves and gorgeous shiplap accent wall makes this room feel much more elegant than just a TV room. With plenty of storage for the entire family, adjacent from the TV room is an additional reading nook, including built-in custom shelving for optimal storage with contemporary design.
Photo by Mark Quentin / StudioQphoto.com
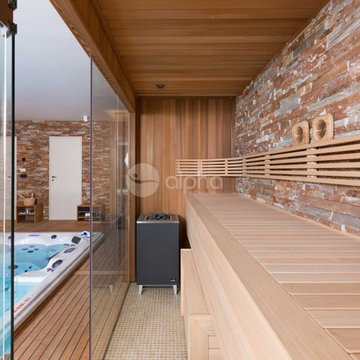
Alpha Wellness Sensations is a global leader in sauna manufacturing, indoor and outdoor design for traditional saunas, infrared cabins, steam baths, salt caves and tanning beds. Our company runs its own research offices and production plant in order to provide a wide range of innovative and individually designed wellness solutions.

Immagine di una taverna design con pareti beige, parquet chiaro, pavimento beige e soffitto ribassato

Phoenix Photographic
Esempio di una taverna minimal seminterrata di medie dimensioni con pareti beige, pavimento in gres porcellanato, camino lineare Ribbon, cornice del camino in pietra e pavimento beige
Esempio di una taverna minimal seminterrata di medie dimensioni con pareti beige, pavimento in gres porcellanato, camino lineare Ribbon, cornice del camino in pietra e pavimento beige
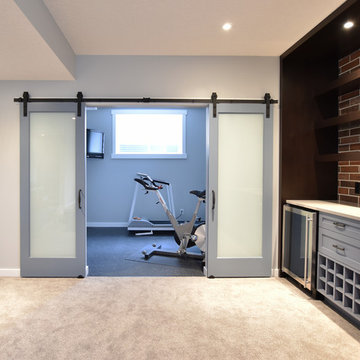
Esempio di una grande taverna contemporanea seminterrata con moquette, pareti grigie e pavimento beige
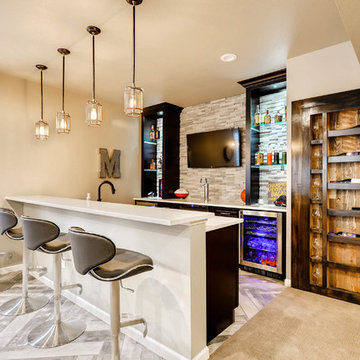
Ispirazione per una grande taverna minimal interrata con pareti beige, moquette, nessun camino e pavimento beige
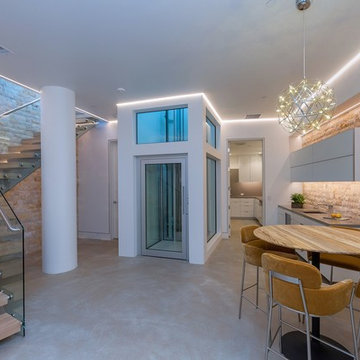
Immagine di una taverna contemporanea interrata con pareti bianche, nessun camino e pavimento beige

Esempio di una grande taverna design interrata con sala giochi, pareti grigie, moquette, camino lineare Ribbon, cornice del camino in pietra ricostruita e pavimento beige
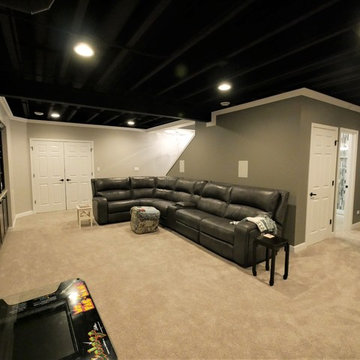
Idee per una grande taverna minimal seminterrata con pareti grigie, moquette, nessun camino e pavimento beige
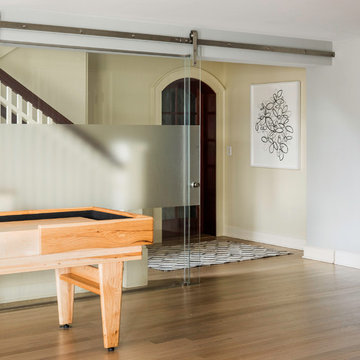
Esempio di una taverna minimal interrata con pareti beige, moquette, camino lineare Ribbon e pavimento beige

A unique blue pool table, stylish pendants, futuristic metal accents and a floating gas fireplace all contribute to the contemporary feel of the basement.

Idee per una grande taverna minimal con pareti bianche, parquet chiaro, nessun camino e pavimento beige
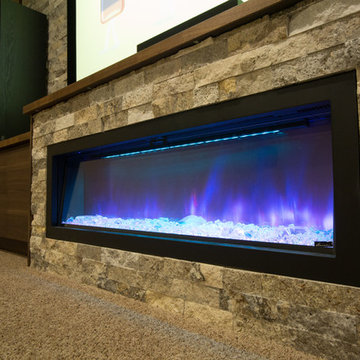
Foto di una taverna design seminterrata di medie dimensioni con pareti beige, moquette, camino lineare Ribbon, cornice del camino in pietra e pavimento beige

Immagine di una grande taverna contemporanea interrata con angolo bar, pareti bianche, moquette, pavimento beige e soffitto ribassato
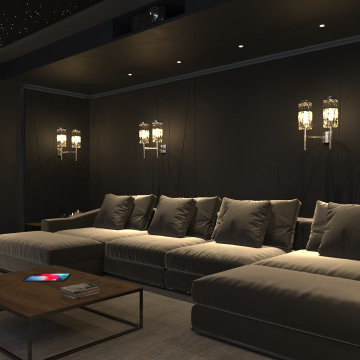
Foto di una taverna minimal di medie dimensioni con pareti nere, moquette, pavimento beige e soffitto a volta
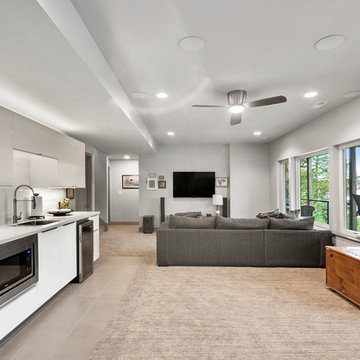
Ispirazione per una grande taverna design con sbocco, pareti grigie, moquette, nessun camino e pavimento beige

The basement had the least going for it. All you saw was a drywall box for a fireplace with an insert that was off center and flanked with floating shelves. To play off the asymmetry, we decided to fill in the remaining space between the fireplace and basement wall with a metal insert that houses birch logs. A flat walnut mantel top was applied which carries down along one side to connect with the walnut drawers at the bottom of the large built-in book case unit designed by BedfordBrooks Design. Sliding doors were added to either hide or reveal the television/shelves.
http://arnalpix.com/

Esempio di una grande taverna contemporanea con sbocco, pareti bianche, parquet chiaro, nessun camino e pavimento beige
900 Foto di taverne contemporanee con pavimento beige
4