33 Foto di taverne con parquet scuro e stufa a legna
Filtra anche per:
Budget
Ordina per:Popolari oggi
1 - 20 di 33 foto
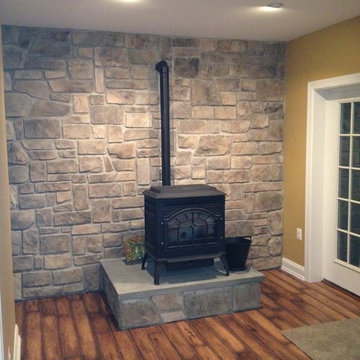
Idee per una grande taverna classica con sbocco, pareti beige, parquet scuro e stufa a legna
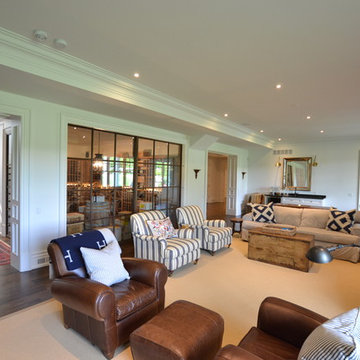
Hardwood floors throughout have been such an important detail in this home. We take a lot of pride in the finish as well as the planning that went into designing the floors. We have a wide variety of French parque flooring, herringbone in main areas as well as chevron in our dining room and eating areas. Feel the texture on your feet as this oak hardwood comes to life with its beautiful stained finished.
Our wood burning fireplace can be seen in the basement, first floor and exterior of the garden walkway terrace. These fireplaces are cladded with Owen Sound limestone and having a herringbone designed box. To help enjoy these fireplaces, take full advantage of the two storey electronic dumbwaiter elevator for the firewood.
Enjoy wine? See our beautifully designed wine cellar finished with marble border and pebble stone floor to give you that authentic feel of a real winery. This handcrafted room holds up to 3000 bottles of wine and is a beautiful feature every home should have. Wine enthusiasts will love the climatized wine room for displaying and preserving your extensive collection. This wine room has floor to ceiling glass looking onto the family room of the basement with a wood burning fireplace.
Extras include a side entrance to the mudroom, two spacious cold rooms, a CVAC system throughout, 400 AMP Electrical service with generator for entire home, a security system, built-in speakers throughout and Control4 Home automation system that includes lighting, audio & video and so much more. A true pride of ownership and masterpiece built and managed by Dellfina Homes Inc.
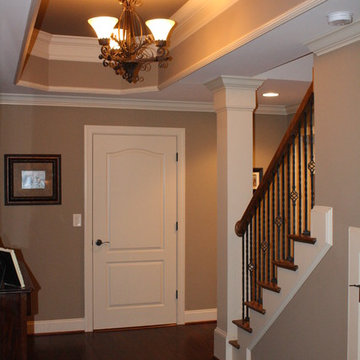
Open basement with decorative stairs
Foto di una grande taverna classica con sbocco, pareti beige, parquet scuro e stufa a legna
Foto di una grande taverna classica con sbocco, pareti beige, parquet scuro e stufa a legna
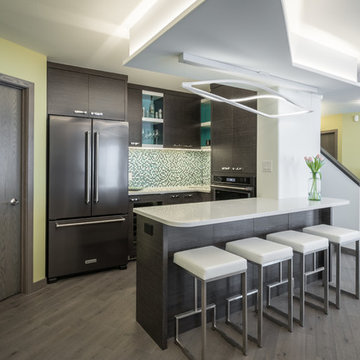
Bilyk Photography
Esempio di una taverna contemporanea di medie dimensioni con sbocco, pareti verdi, parquet scuro, stufa a legna, cornice del camino piastrellata e pavimento grigio
Esempio di una taverna contemporanea di medie dimensioni con sbocco, pareti verdi, parquet scuro, stufa a legna, cornice del camino piastrellata e pavimento grigio
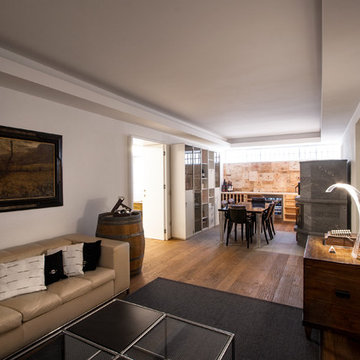
Esempio di un'ampia taverna contemporanea con sbocco, pareti multicolore, parquet scuro, stufa a legna, cornice del camino in pietra e pavimento marrone
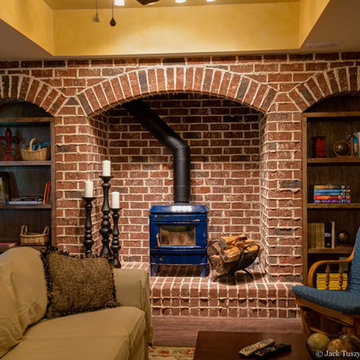
Brick and mortar, wood burning fireplace, trey ceiling, Stained bookcases
Esempio di una grande taverna stile rurale interrata con stufa a legna, cornice del camino in mattoni, pareti gialle e parquet scuro
Esempio di una grande taverna stile rurale interrata con stufa a legna, cornice del camino in mattoni, pareti gialle e parquet scuro
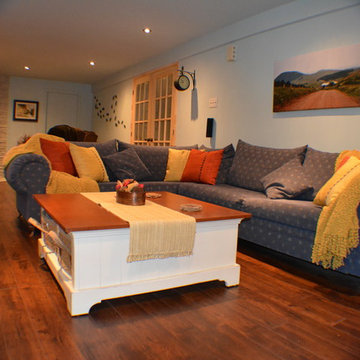
Esempio di una taverna mediterranea di medie dimensioni con pareti blu, parquet scuro, stufa a legna e cornice del camino in pietra
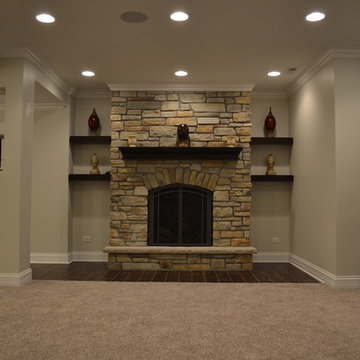
Idee per una grande taverna chic interrata con pareti beige, parquet scuro, stufa a legna, cornice del camino in mattoni e pavimento marrone
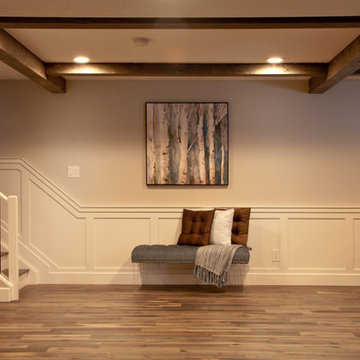
Idee per una grande taverna chic interrata con pareti beige, parquet scuro, stufa a legna, cornice del camino in pietra e pavimento marrone
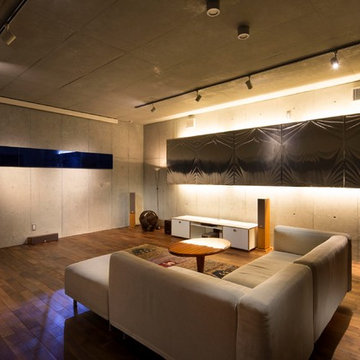
150インチの大型スクリーンでホームシアターを楽しまれています。
Ispirazione per un'ampia taverna minimalista interrata con pareti grigie, parquet scuro, stufa a legna, cornice del camino in pietra e pavimento marrone
Ispirazione per un'ampia taverna minimalista interrata con pareti grigie, parquet scuro, stufa a legna, cornice del camino in pietra e pavimento marrone
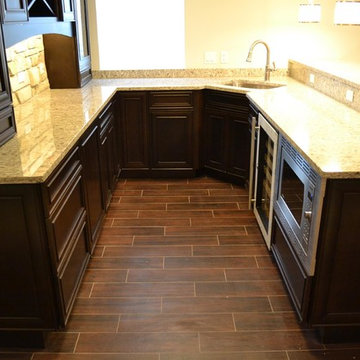
Ispirazione per una grande taverna tradizionale interrata con pareti beige, parquet scuro, stufa a legna, cornice del camino in mattoni e pavimento marrone
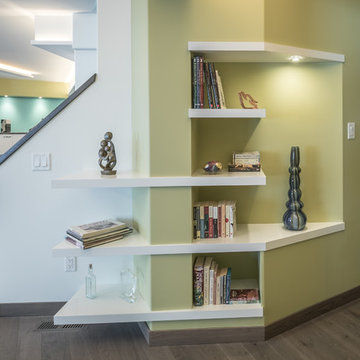
Bilyk Photography
Immagine di una taverna minimal di medie dimensioni con sbocco, pareti verdi, parquet scuro, stufa a legna, cornice del camino piastrellata e pavimento grigio
Immagine di una taverna minimal di medie dimensioni con sbocco, pareti verdi, parquet scuro, stufa a legna, cornice del camino piastrellata e pavimento grigio
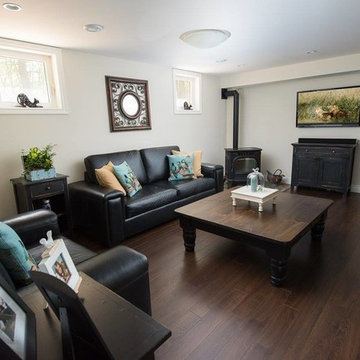
The traditional style is one of the most popular styles used to decorate homes. It incorporates design elements from a variety of centuries, which allows homeowners to feel comfortable.
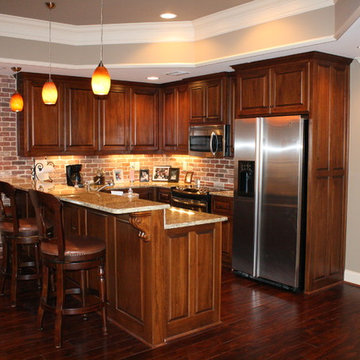
Full basement kitchen with stained cabinets, granite countertops, stainless steel appliances, brick wall, tray ceiling, crown molding & hardwood floor
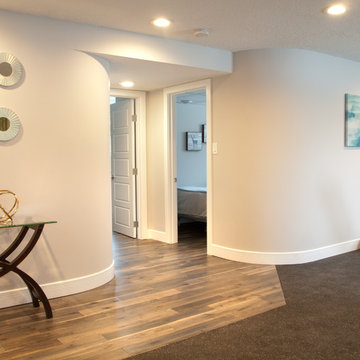
Idee per una grande taverna chic interrata con pareti beige, parquet scuro, stufa a legna, cornice del camino in pietra e pavimento marrone
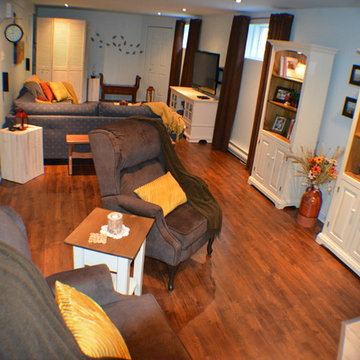
Ispirazione per una taverna mediterranea di medie dimensioni con pareti blu, parquet scuro, stufa a legna e cornice del camino in pietra
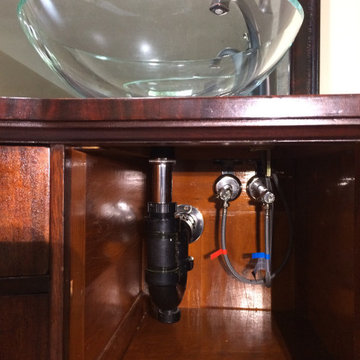
Immagine di una taverna chic di medie dimensioni con angolo bar, pareti beige, parquet scuro, stufa a legna e cornice del camino in legno
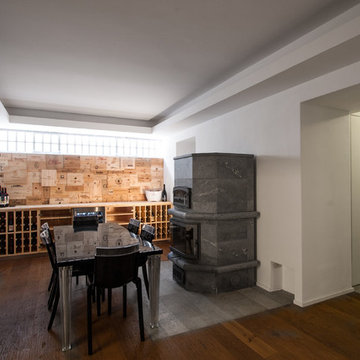
Esempio di un'ampia taverna minimal con sbocco, pareti multicolore, parquet scuro, stufa a legna, cornice del camino in pietra e pavimento marrone
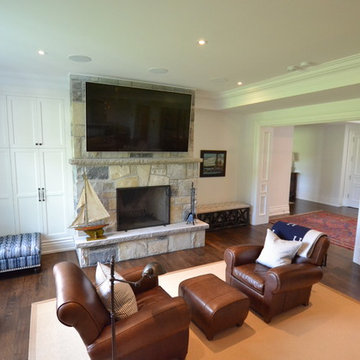
Hardwood floors throughout have been such an important detail in this home. We take a lot of pride in the finish as well as the planning that went into designing the floors. We have a wide variety of French parque flooring, herringbone in main areas as well as chevron in our dining room and eating areas. Feel the texture on your feet as this oak hardwood comes to life with its beautiful stained finished.
Our wood burning fireplace can be seen in the basement, first floor and exterior of the garden walkway terrace. These fireplaces are cladded with Owen Sound limestone and having a herringbone designed box. To help enjoy these fireplaces, take full advantage of the two storey electronic dumbwaiter elevator for the firewood.
Enjoy wine? See our beautifully designed wine cellar finished with marble border and pebble stone floor to give you that authentic feel of a real winery. This handcrafted room holds up to 3000 bottles of wine and is a beautiful feature every home should have. Wine enthusiasts will love the climatized wine room for displaying and preserving your extensive collection. This wine room has floor to ceiling glass looking onto the family room of the basement with a wood burning fireplace.
Extras include a side entrance to the mudroom, two spacious cold rooms, a CVAC system throughout, 400 AMP Electrical service with generator for entire home, a security system, built-in speakers throughout and Control4 Home automation system that includes lighting, audio & video and so much more. A true pride of ownership and masterpiece built and managed by Dellfina Homes Inc.
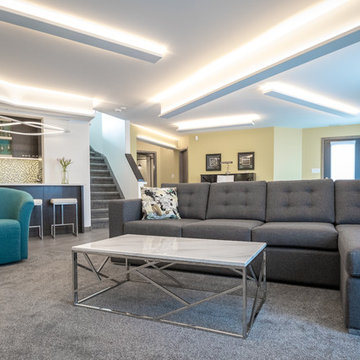
Bilyk Photography
Idee per una taverna contemporanea di medie dimensioni con sbocco, pareti verdi, parquet scuro, stufa a legna, cornice del camino piastrellata e pavimento grigio
Idee per una taverna contemporanea di medie dimensioni con sbocco, pareti verdi, parquet scuro, stufa a legna, cornice del camino piastrellata e pavimento grigio
33 Foto di taverne con parquet scuro e stufa a legna
1