39 Foto di taverne con stufa a legna e cornice del camino in mattoni
Filtra anche per:
Budget
Ordina per:Popolari oggi
1 - 20 di 39 foto
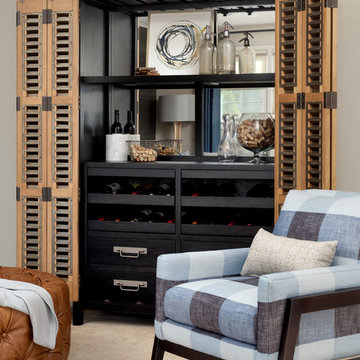
A classic city home basement gets a new lease on life. Our clients wanted their basement den to reflect their personalities. The mood of the room is set by the dark gray brick wall. Natural wood mixed with industrial design touches and fun fabric patterns give this room the cool factor. Photos by Jenn Verrier Photography
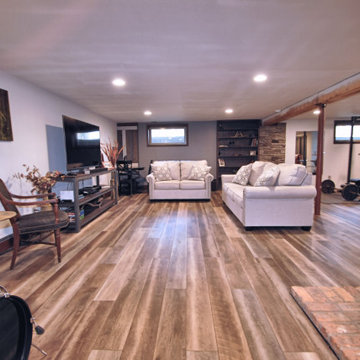
Esempio di una grande taverna industriale interrata con pareti grigie, pavimento in vinile, stufa a legna, cornice del camino in mattoni e pavimento multicolore
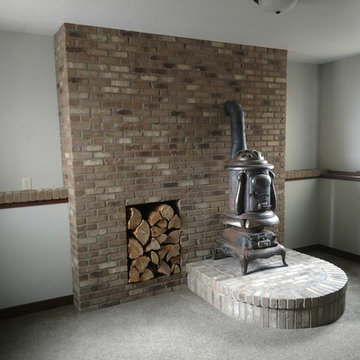
Esempio di una taverna american style seminterrata di medie dimensioni con pareti bianche, moquette, stufa a legna, cornice del camino in mattoni e pavimento grigio
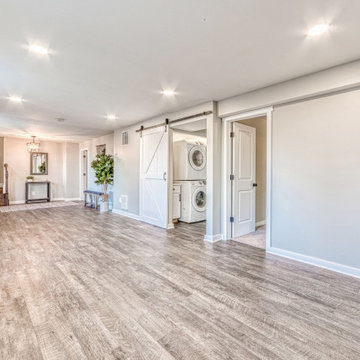
This house had a tricky layout with the entry to the home on the first floor and the kitchen and most bedrooms upstairs. We whitewashed the fireplace, added two bedrooms and used gorgeous luxury vinyl plank to help the space seamlessly transition between entryway and basement. We also stacked the washer & dryer to be able to install a small cabinet for storage and folding.
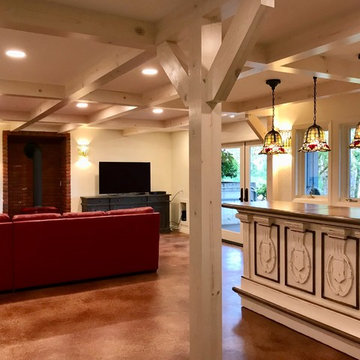
I completed this daylight basement design for Thayer Construction in March of 2018.
Our clients wanted a rustic looking daylight basement remodel. First, 3 walls were removed and a structural beam was added to support the building weight from the upper 2 floors. Then to achieve the rustic look our clients wanted, a coffered ceiling was designed and installed. Faux posts were also added in the space to visually offset the structurally necessary post near the bar area. A whitewash/stain was applied to the lumber to give it a rustic, weathered look. The stair railings, banisters and treads were also redone to match the rustic faux beams and posts.
A red brick facade was added to the alcove and a bright red freestanding fireplace was installed. All new lighting was installed throughout the basement including wall scones, pendants and recessed LED lighting.
We also replaced the original sliding door and installed a large set of french doors with sidelights to let even more natural light into the space. The concrete floors were stained in an earthtone color to further the desired look of the daylight basement.
We had a wonderful time working with these clients on this unique design and hope they enjoy their newly remodeled basement for many, many years to come!
Photo by: Aleksandra S.
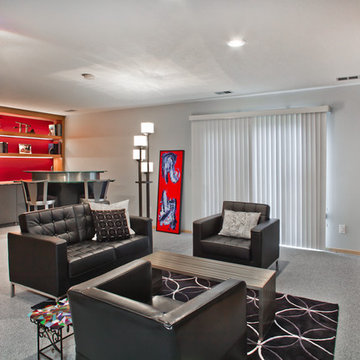
Gilbertson Photography
Idee per una taverna minimal di medie dimensioni con sbocco, pareti rosse, moquette, stufa a legna, cornice del camino in mattoni e pavimento grigio
Idee per una taverna minimal di medie dimensioni con sbocco, pareti rosse, moquette, stufa a legna, cornice del camino in mattoni e pavimento grigio

Esempio di una taverna minimalista con sbocco, pareti bianche, pavimento in laminato, stufa a legna e cornice del camino in mattoni
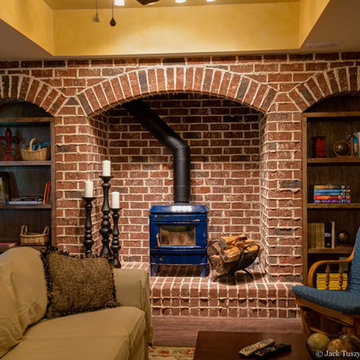
Brick and mortar, wood burning fireplace, trey ceiling, Stained bookcases
Esempio di una grande taverna stile rurale interrata con stufa a legna, cornice del camino in mattoni, pareti gialle e parquet scuro
Esempio di una grande taverna stile rurale interrata con stufa a legna, cornice del camino in mattoni, pareti gialle e parquet scuro
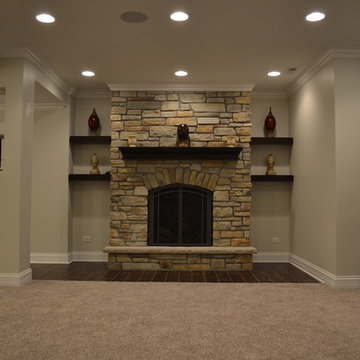
Idee per una grande taverna chic interrata con pareti beige, parquet scuro, stufa a legna, cornice del camino in mattoni e pavimento marrone
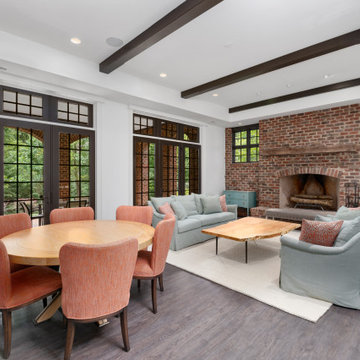
Immagine di una grande taverna con stufa a legna, cornice del camino in mattoni e pavimento grigio
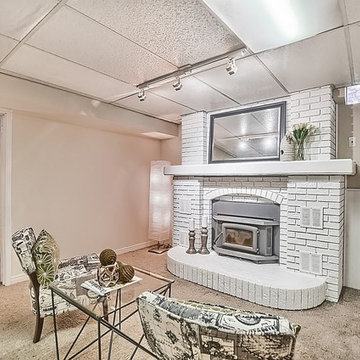
Foto di una taverna chic interrata di medie dimensioni con pareti beige, moquette, stufa a legna, cornice del camino in mattoni e pavimento beige
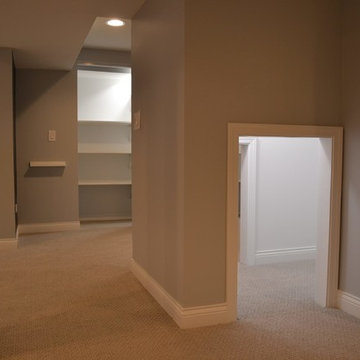
Idee per una grande taverna tradizionale interrata con pareti beige, moquette, stufa a legna, cornice del camino in mattoni e pavimento beige
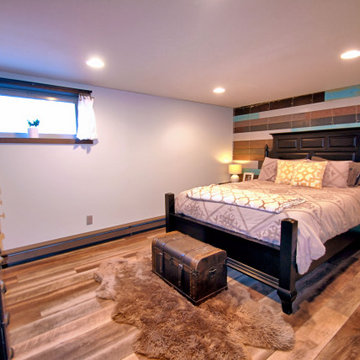
Ispirazione per una grande taverna industriale interrata con pareti grigie, pavimento in vinile, stufa a legna, cornice del camino in mattoni e pavimento multicolore
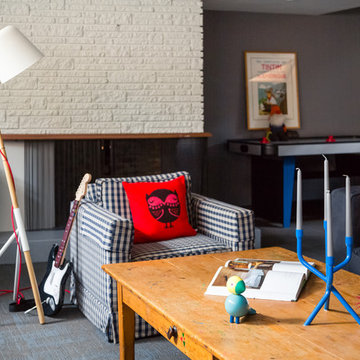
Lori Andrews
Esempio di una grande taverna nordica seminterrata con pareti bianche, moquette, stufa a legna e cornice del camino in mattoni
Esempio di una grande taverna nordica seminterrata con pareti bianche, moquette, stufa a legna e cornice del camino in mattoni
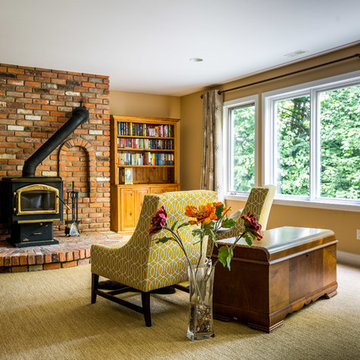
Esempio di un'ampia taverna contemporanea con sbocco, pareti beige, moquette, stufa a legna e cornice del camino in mattoni
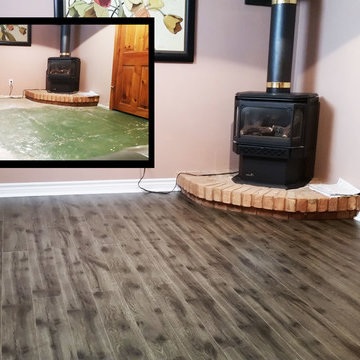
Added rustic grey oak laminate flooring with new baseboards and trim to a 350 sq.ft unfinished basement.
Esempio di una piccola taverna rustica interrata con pareti rosa, pavimento in legno massello medio, stufa a legna e cornice del camino in mattoni
Esempio di una piccola taverna rustica interrata con pareti rosa, pavimento in legno massello medio, stufa a legna e cornice del camino in mattoni
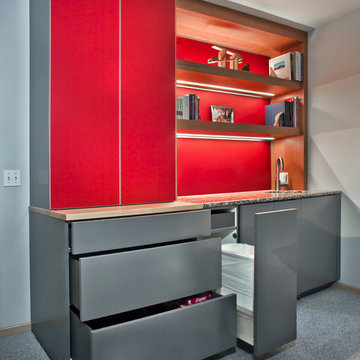
Gilbertson Photography
Foto di una taverna design di medie dimensioni con sbocco, pareti rosse, moquette, stufa a legna, cornice del camino in mattoni e pavimento grigio
Foto di una taverna design di medie dimensioni con sbocco, pareti rosse, moquette, stufa a legna, cornice del camino in mattoni e pavimento grigio
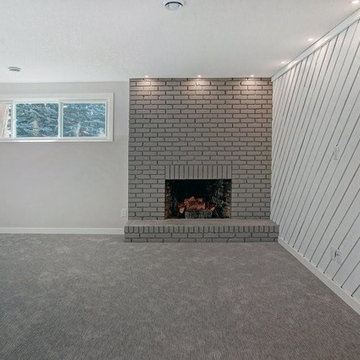
Esempio di una taverna chic con moquette, stufa a legna, cornice del camino in mattoni e pavimento grigio
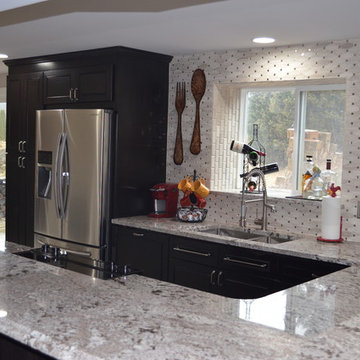
Esempio di una grande taverna stile rurale con sbocco, pareti grigie, pavimento in gres porcellanato, stufa a legna, cornice del camino in mattoni e pavimento beige
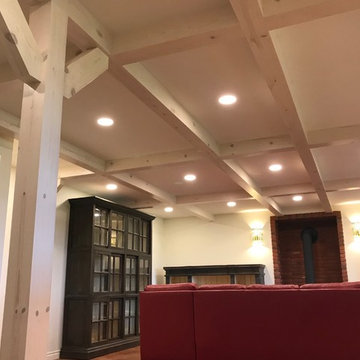
I completed this daylight basement design for Thayer Construction in March of 2018.
Our clients wanted a rustic looking daylight basement remodel. First, 3 walls were removed and a structural beam was added to support the building weight from the upper 2 floors. Then to achieve the rustic look our clients wanted, a coffered ceiling was designed and installed. Faux posts were also added in the space to visually offset the structurally necessary post near the bar area. A whitewash/stain was applied to the lumber to give it a rustic, weathered look. The stair railings, banisters and treads were also redone to match the rustic faux beams and posts.
A red brick facade was added to the alcove and a bright red freestanding fireplace was installed. All new lighting was installed throughout the basement including wall scones, pendants and recessed LED lighting.
We also replaced the original sliding door and installed a large set of french doors with sidelights to let even more natural light into the space. The concrete floors were stained in an earthtone color to further the desired look of the daylight basement.
We had a wonderful time working with these clients on this unique design and hope they enjoy their newly remodeled basement for many, many years to come!
Photo by: Aleksandra S.
39 Foto di taverne con stufa a legna e cornice del camino in mattoni
1