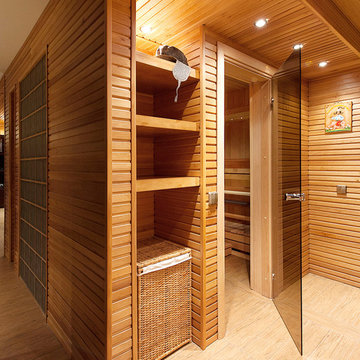12.849 Foto di taverne con sbocco
Filtra anche per:
Budget
Ordina per:Popolari oggi
121 - 140 di 12.849 foto

Our clients needed a space to wow their guests and this is what we gave them! Pool table, Gathering Island, Card Table, Piano and much more!
Foto di una taverna chic di medie dimensioni con sbocco, pareti bianche, pavimento in gres porcellanato, nessun camino e pavimento grigio
Foto di una taverna chic di medie dimensioni con sbocco, pareti bianche, pavimento in gres porcellanato, nessun camino e pavimento grigio
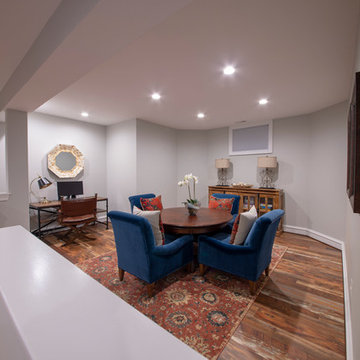
Ispirazione per un'ampia taverna classica con sbocco, pareti grigie, pavimento in legno massello medio, nessun camino e pavimento marrone
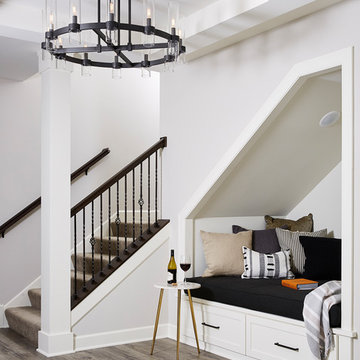
A cozy reading nook under the stairs.
Esempio di una grande taverna classica con sbocco, pareti grigie, pavimento in vinile e pavimento grigio
Esempio di una grande taverna classica con sbocco, pareti grigie, pavimento in vinile e pavimento grigio
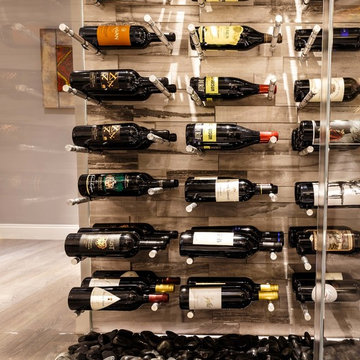
Esempio di una grande taverna contemporanea con sbocco, pareti grigie e pavimento grigio

The Home Aesthetic
Immagine di un'ampia taverna country con sbocco, pareti grigie, pavimento in vinile, camino classico, cornice del camino piastrellata e pavimento multicolore
Immagine di un'ampia taverna country con sbocco, pareti grigie, pavimento in vinile, camino classico, cornice del camino piastrellata e pavimento multicolore
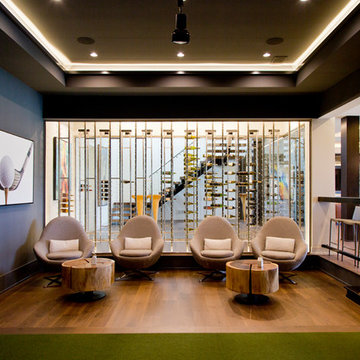
Foto di un'ampia taverna design con sbocco, pareti beige, pavimento in legno massello medio e pavimento marrone
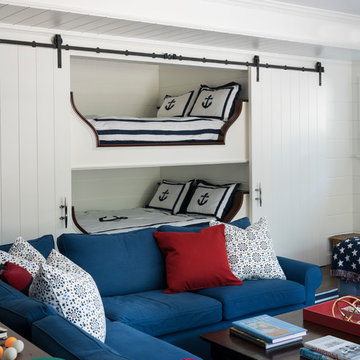
A nautical themed basement recreation room with shiplap paneling features v-groove board complements at the ceiling soffit and the barn doors that reveal a double bunk-bed niche with shelf space and trundle.
James Merrell Photography
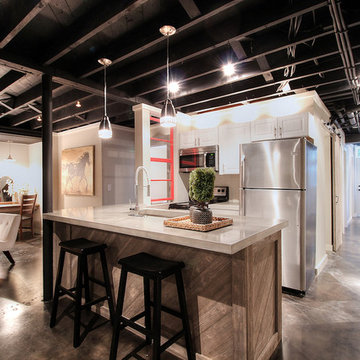
Basement & In-Law Suite Renovation in Smyrna Ga
Foto di una taverna minimalista di medie dimensioni con sbocco, pareti beige, pavimento in cemento e pavimento marrone
Foto di una taverna minimalista di medie dimensioni con sbocco, pareti beige, pavimento in cemento e pavimento marrone
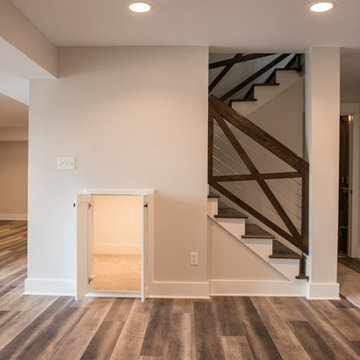
Custom railing featuring wood and cable to create a stunning focal point.
Foto di una taverna country di medie dimensioni con sbocco e pavimento in legno massello medio
Foto di una taverna country di medie dimensioni con sbocco e pavimento in legno massello medio
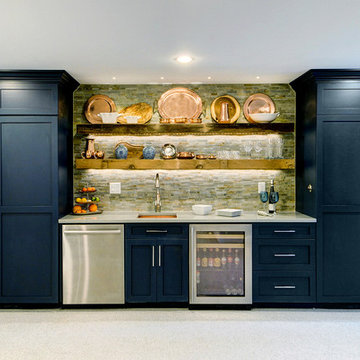
Designing symmetrical vertical cabinets allowed storage for the electrical panels on the left, under counter refrigeration and dishwasher, and storage, including a hidden microwave, on the right. Floating reclaimed shelving with tape lighting underneath, pin spots to graze the slate wall, a hammered copper sink, and gray quartz counters completed this rustic, yet contemporary look. The client has an extensive collection of blue and white Chinese export porcelain, so we took our cue from that to select the cabinet color.
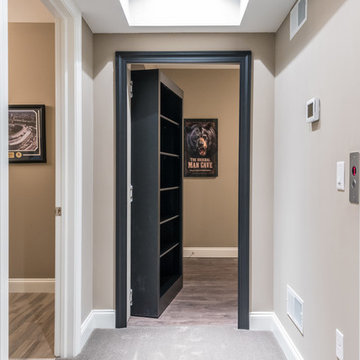
Design/Build custom home in Hummelstown, PA. This transitional style home features a timeless design with on-trend finishes and features. An outdoor living retreat features a pool, landscape lighting, playground, outdoor seating, and more.
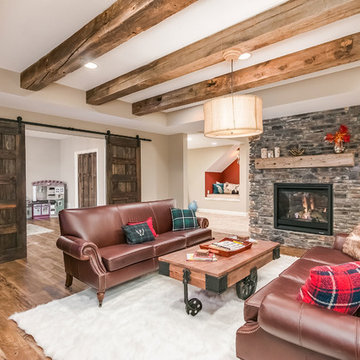
©Finished Basement Company
Immagine di una taverna rustica di medie dimensioni con sbocco, pareti beige, pavimento in legno massello medio, camino bifacciale, cornice del camino in pietra e pavimento marrone
Immagine di una taverna rustica di medie dimensioni con sbocco, pareti beige, pavimento in legno massello medio, camino bifacciale, cornice del camino in pietra e pavimento marrone
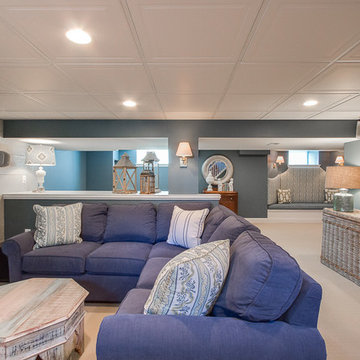
Ashlee Hall
Idee per una taverna tradizionale di medie dimensioni con sbocco, pareti blu, moquette e nessun camino
Idee per una taverna tradizionale di medie dimensioni con sbocco, pareti blu, moquette e nessun camino

Lower level great room with Corrugated perforated metal ceiling
Photo by:Jeffrey Edward Tryon
Esempio di un'ampia taverna minimalista con sbocco, pareti bianche, moquette, nessun camino e pavimento marrone
Esempio di un'ampia taverna minimalista con sbocco, pareti bianche, moquette, nessun camino e pavimento marrone
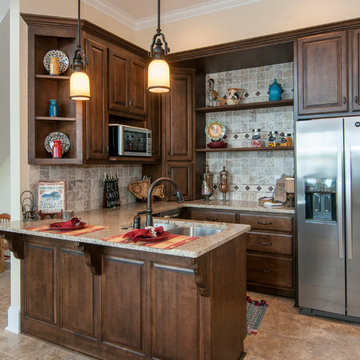
This Mountain home design was re-envisioned for a lakefront location. A series of bay windows on the rear of the home maximizes views from every room. Elegant living spaces continue on the lower level, where a sizable rec room enjoys abundant windows, a fireplace, wet bar, and wine cellar tucked away by the stairs. Three large bedrooms, two with patio access, and three full bathrooms provide space for guests or family.

Designed by Nathan Taylor and J. Kent Martin of Obelisk Home -
Photos by Randy Colwell
Esempio di una grande taverna boho chic con pareti beige, pavimento in cemento, nessun camino e sbocco
Esempio di una grande taverna boho chic con pareti beige, pavimento in cemento, nessun camino e sbocco
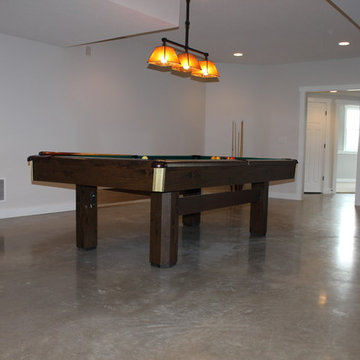
New construction opens a wide array of options when it comes to selecting finishes. For this particular client, they wanted a durable floor that was also aesthetically pleasing to complete their basement. Since there was no topical sealer on the new concrete, a polished flooring system was selected.
The basement itself was a little over 1200 square feet and featured a game room, main living area, bedrooms, bathrooms and a kitchen. All of the flooring was to be polished to a level 400 shine and finished with a densifier and stain guarding product. Polished concrete is the most durable flooring choice. It allows the concrete to breathe below grade, creates movement and character throughout the space and is very easy to maintain. With a pond out back, a polished concrete floor is easy to clean and will be able to withstand high traffic.
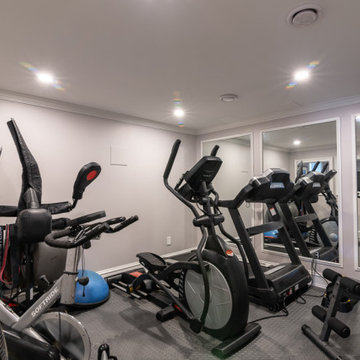
Immagine di una grande taverna classica con sbocco, pareti grigie, pavimento in legno massello medio, nessun camino e pavimento beige

Total basement redo with polished concrete floor and a new bar and theater room
Idee per una taverna contemporanea di medie dimensioni con sbocco, pareti bianche, pavimento in cemento, camino classico, cornice del camino in pietra e pavimento bianco
Idee per una taverna contemporanea di medie dimensioni con sbocco, pareti bianche, pavimento in cemento, camino classico, cornice del camino in pietra e pavimento bianco
12.849 Foto di taverne con sbocco
7
