12.851 Foto di taverne con sbocco
Ordina per:Popolari oggi
101 - 120 di 12.851 foto

This older couple residing in a golf course community wanted to expand their living space and finish up their unfinished basement for entertainment purposes and more.
Their wish list included: exercise room, full scale movie theater, fireplace area, guest bedroom, full size master bath suite style, full bar area, entertainment and pool table area, and tray ceiling.
After major concrete breaking and running ground plumbing, we used a dead corner of basement near staircase to tuck in bar area.
A dual entrance bathroom from guest bedroom and main entertainment area was placed on far wall to create a large uninterrupted main floor area. A custom barn door for closet gives extra floor space to guest bedroom.
New movie theater room with multi-level seating, sound panel walls, two rows of recliner seating, 120-inch screen, state of art A/V system, custom pattern carpeting, surround sound & in-speakers, custom molding and trim with fluted columns, custom mahogany theater doors.
The bar area includes copper panel ceiling and rope lighting inside tray area, wrapped around cherry cabinets and dark granite top, plenty of stools and decorated with glass backsplash and listed glass cabinets.
The main seating area includes a linear fireplace, covered with floor to ceiling ledger stone and an embedded television above it.
The new exercise room with two French doors, full mirror walls, a couple storage closets, and rubber floors provide a fully equipped home gym.
The unused space under staircase now includes a hidden bookcase for storage and A/V equipment.
New bathroom includes fully equipped body sprays, large corner shower, double vanities, and lots of other amenities.
Carefully selected trim work, crown molding, tray ceiling, wainscoting, wide plank engineered flooring, matching stairs, and railing, makes this basement remodel the jewel of this community.

Ispirazione per una taverna classica di medie dimensioni con sbocco, pareti beige, pavimento in legno massello medio, camino lineare Ribbon, cornice del camino piastrellata, pavimento marrone, pareti in legno e sala giochi
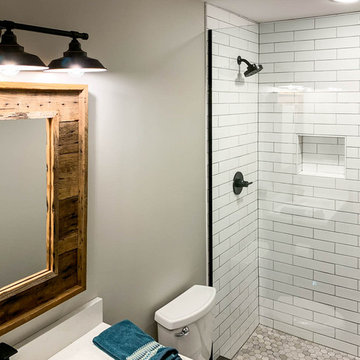
Immagine di una taverna country di medie dimensioni con sbocco, pareti beige, pavimento con piastrelle in ceramica e pavimento marrone
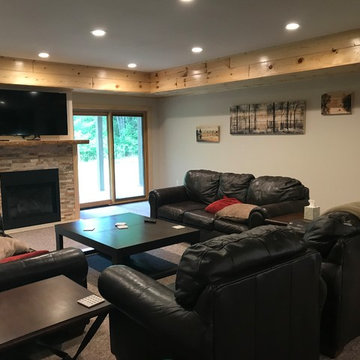
Designed by Brittany Gormanson.
Work performed by Goodwin Construction (Nekoosa, WI).
Photos provided by Client; used with permission.
Immagine di una taverna rustica con sbocco, pareti beige, moquette, camino classico, cornice del camino in pietra e pavimento marrone
Immagine di una taverna rustica con sbocco, pareti beige, moquette, camino classico, cornice del camino in pietra e pavimento marrone

Leslie Brown
Foto di una grande taverna classica con sbocco, pavimento in cemento, camino classico, cornice del camino in mattoni e pavimento grigio
Foto di una grande taverna classica con sbocco, pavimento in cemento, camino classico, cornice del camino in mattoni e pavimento grigio
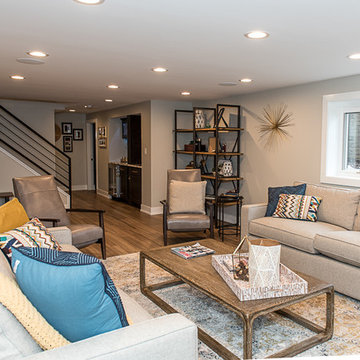
Esempio di una grande taverna minimalista con sbocco, pareti grigie, pavimento in vinile, camino ad angolo, cornice del camino in mattoni e pavimento marrone
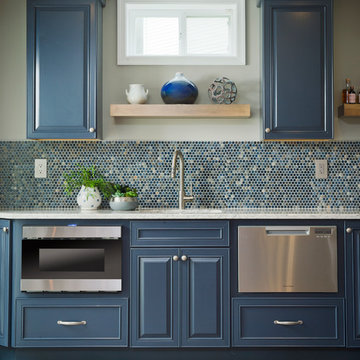
Navy blue cabinets, open shelving and quartz countertop offer storage and display space for bar items, appliances and accessories. Under cabinet dishwasher drawer and microwave make for easy entertaining.
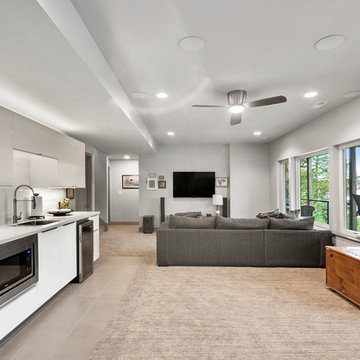
Ispirazione per una grande taverna design con sbocco, pareti grigie, moquette, nessun camino e pavimento beige
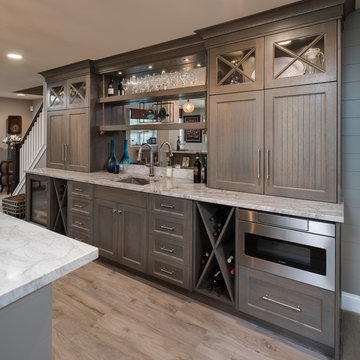
Phoenix Photographic
Esempio di una taverna costiera di medie dimensioni con sbocco, pareti blu, moquette e pavimento beige
Esempio di una taverna costiera di medie dimensioni con sbocco, pareti blu, moquette e pavimento beige
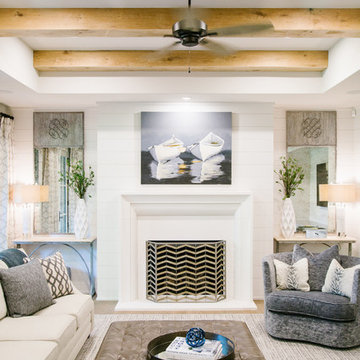
Esempio di una grande taverna chic con sbocco, pareti bianche, parquet chiaro, camino classico, cornice del camino in cemento e pavimento marrone
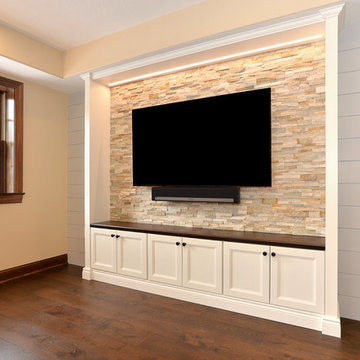
Ispirazione per una taverna tradizionale di medie dimensioni con sbocco, pareti bianche, parquet scuro, camino classico, cornice del camino in pietra e pavimento marrone
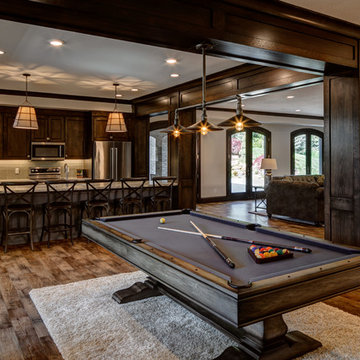
Esempio di una grande taverna chic con sbocco, pareti beige, pavimento in legno massello medio e pavimento marrone
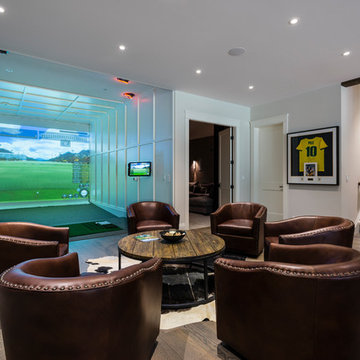
Downstairs the entertainment continues with a wine room, full bar, theatre, and golf simulator. Sound-proofing and Control-4 automation ease comfort and operation, so the media room can be optimized to allow multi-generation entertaining or optimal sports/event venue enjoyment. A bathroom off the social space ensures rambunctious entertainment is contained to the basement… and to top it all off, the room opens onto a landscaped putting green.
photography: Paul Grdina
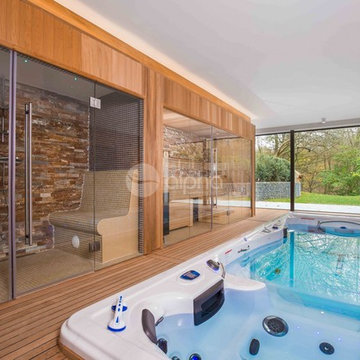
Alpha Wellness Sensations is a global leader in sauna manufacturing, indoor and outdoor design for traditional saunas, infrared cabins, steam baths, salt caves and tanning beds. Our company runs its own research offices and production plant in order to provide a wide range of innovative and individually designed wellness solutions.
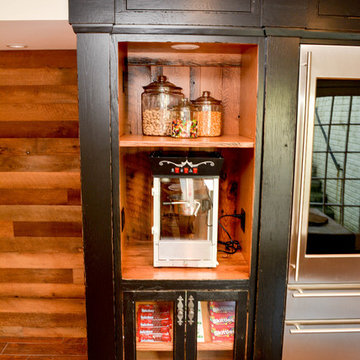
Ispirazione per una taverna rustica di medie dimensioni con sbocco, pareti beige, pavimento con piastrelle in ceramica, camino classico, cornice del camino in pietra e pavimento marrone
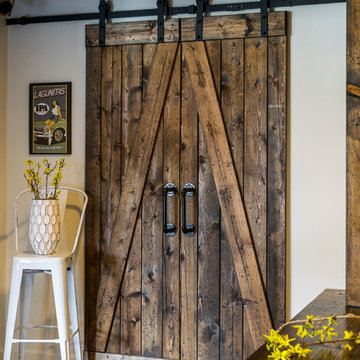
Karen Palmer Photography
Foto di una grande taverna country con sbocco, pareti bianche, parquet scuro, camino classico, cornice del camino in mattoni e pavimento marrone
Foto di una grande taverna country con sbocco, pareti bianche, parquet scuro, camino classico, cornice del camino in mattoni e pavimento marrone
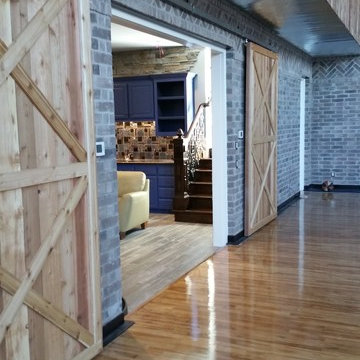
4000 sq. ft. addition with basement that contains half basketball court, golf simulator room, bar, half-bath and full mother-in-law suite upstairs
Ispirazione per un'ampia taverna tradizionale con sbocco, pareti grigie, parquet chiaro e nessun camino
Ispirazione per un'ampia taverna tradizionale con sbocco, pareti grigie, parquet chiaro e nessun camino
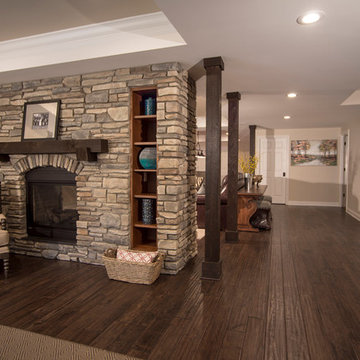
Spectacular Rustic/Modern Basement Renovation - The large unfinished basement of this beautiful custom home was transformed into a rustic family retreat. The new space has something for everyone and adds over 1800 sq. feet of living space with something for the whole family. The walkout basement has plenty of natural light and offers several places to gather, play games, or get away. A home office and full bathroom add function and convenience for the homeowners and their guests. A two-sided stone fireplace helps to define and divide the large room as well as to warm the atmosphere and the Michigan winter nights. The undeniable pinnacle of this remodel is the custom, old-world inspired bar made of massive timber beams and 100 year-old reclaimed barn wood that we were able to salvage from the iconic Milford Shutter Shop. The Barrel vaulted, tongue and groove ceiling add to the authentic look and feel the owners desired. Brookhaven, Knotty Alder cabinets and display shelving, black honed granite countertops, Black River Ledge cultured stone accents, custom Speake-easy door with wrought iron details, and glass pendant lighting with vintage Edison bulbs together send guests back in time to a rustic saloon of yesteryear. The high-tech additions of high-def. flat screen TV and recessed LED accent light are the hint that this is a contemporary project. This is truly a work of art! - Photography Michael Raffin MARS Photography

Basement Rec-room
Esempio di una taverna stile rurale di medie dimensioni con sbocco, pareti beige, pavimento in cemento e camino classico
Esempio di una taverna stile rurale di medie dimensioni con sbocco, pareti beige, pavimento in cemento e camino classico

These pocket doors allow for the play room/guest bedroom to have more privacy. A Murphy fold up bed is a great way to have a guest bed while saving space.
12.851 Foto di taverne con sbocco
6