8.052 Foto di taverne con pavimento marrone
Filtra anche per:
Budget
Ordina per:Popolari oggi
101 - 120 di 8.052 foto
1 di 2
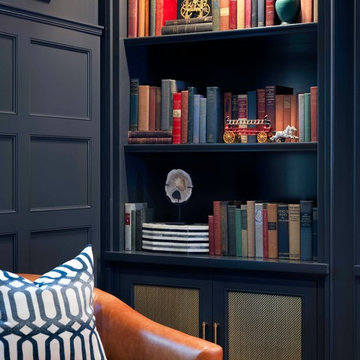
Cynthia Lynn
Ispirazione per una grande taverna classica interrata con pareti grigie, parquet scuro, nessun camino e pavimento marrone
Ispirazione per una grande taverna classica interrata con pareti grigie, parquet scuro, nessun camino e pavimento marrone
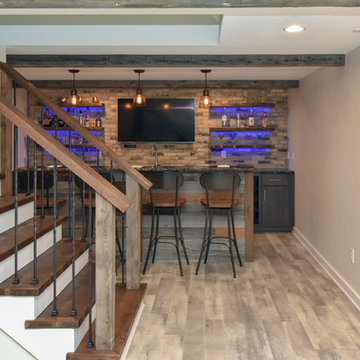
A dark and dingy basement is now the most popular area of this family’s home. The new basement enhances and expands their living area, giving them a relaxing space for watching movies together and a separate, swanky bar area for watching sports games.
The design creatively uses reclaimed barnwood throughout the space, including ceiling beams, the staircase, the face of the bar, the TV wall in the seating area, open shelving and a sliding barn door.
The client wanted a masculine bar area for hosting friends/family. It’s the perfect space for watching games and serving drinks. The bar area features hickory cabinets with a granite stain, quartz countertops and an undermount sink. There is plenty of cabinet storage, floating shelves for displaying bottles/glassware, a wine shelf and beverage cooler.
The most notable feature of the bar is the color changing LED strip lighting under the shelves. The lights illuminate the bottles on the shelves and the cream city brick wall. The lighting makes the space feel upscale and creates a great atmosphere when the homeowners are entertaining.
We sourced all the barnwood from the same torn down barn to make sure all the wood matched. We custom milled the wood for the stairs, newel posts, railings, ceiling beams, bar face, wood accent wall behind the TV, floating bar shelves and sliding barn door. Our team designed, constructed and installed the sliding barn door that separated the finished space from the laundry/storage area. The staircase leading to the basement now matches the style of the other staircase in the house, with white risers and wood treads.
Lighting is an important component of this space, as this basement is dark with no windows or natural light. Recessed lights throughout the room are on dimmers and can be adjusted accordingly. The living room is lit with an overhead light fixture and there are pendant lights over the bar.
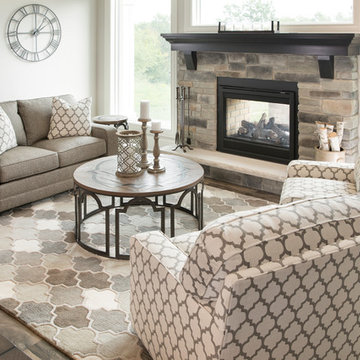
Designer: Aaron Keller | Photographer: Sarah Utech
Esempio di una grande taverna tradizionale con sbocco, pareti beige, pavimento in legno massello medio, camino bifacciale, cornice del camino in pietra e pavimento marrone
Esempio di una grande taverna tradizionale con sbocco, pareti beige, pavimento in legno massello medio, camino bifacciale, cornice del camino in pietra e pavimento marrone
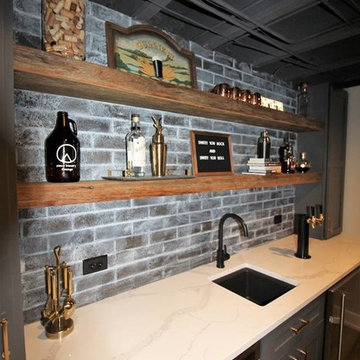
It was a great pleasure working with this unique basement and the homeowners, it was A BLAST!
Foto di una grande taverna design interrata con pareti grigie, parquet scuro e pavimento marrone
Foto di una grande taverna design interrata con pareti grigie, parquet scuro e pavimento marrone
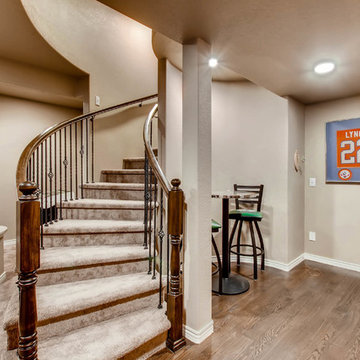
This custom designed basement features a rock wall, custom wet bar and ample entertainment space. The coffered ceiling provides a luxury feel with the wood accents offering a more rustic look.
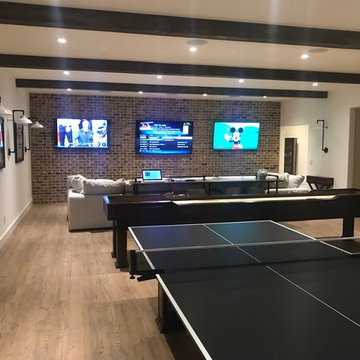
Ispirazione per una grande taverna tradizionale interrata con pareti bianche, parquet chiaro, nessun camino e pavimento marrone
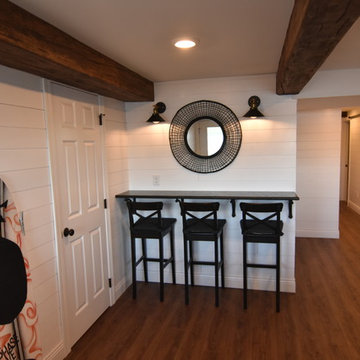
This lower Level beach-inspired walkout remodel includes lounge area, kitchenette, full bath, 2 bedrooms and unique built-in storage areas. Finish highlights include 1x6 nickel gap pine plank paneling, click-lock vinyl flooring, white granite countertop and drink rail with metal bracketing, surface mount solid core 4’3”x7’ barn door to laundry zone, plumbing pipe handrail and unique storage areas.
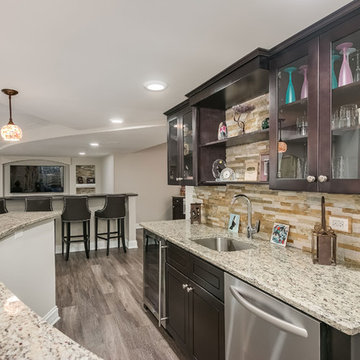
©Finished Basement Company
Esempio di una grande taverna tradizionale interrata con pareti bianche, pavimento in vinile, nessun camino e pavimento marrone
Esempio di una grande taverna tradizionale interrata con pareti bianche, pavimento in vinile, nessun camino e pavimento marrone
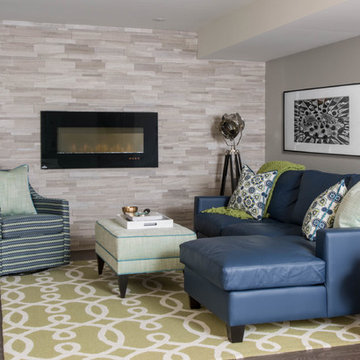
Photography by www.stephanibuchmanphotography.com
Interior Design by Christine DeCosta www.decorbychristine.com
Ispirazione per una taverna chic con pareti grigie, parquet scuro, camino lineare Ribbon e pavimento marrone
Ispirazione per una taverna chic con pareti grigie, parquet scuro, camino lineare Ribbon e pavimento marrone

Foto di una grande taverna minimalista interrata con angolo bar, pareti bianche, parquet scuro, nessun camino, pavimento marrone, soffitto a cassettoni e boiserie
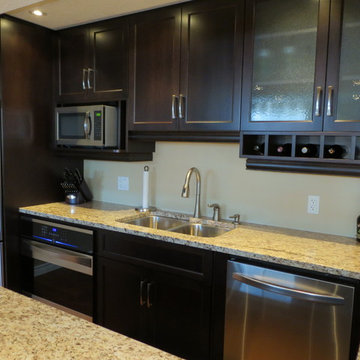
This basement's kitchenette provides storage for entertainment, and almost all the features in a regular kitchen.
Idee per una grande taverna tradizionale seminterrata con pareti beige, pavimento in legno massello medio e pavimento marrone
Idee per una grande taverna tradizionale seminterrata con pareti beige, pavimento in legno massello medio e pavimento marrone

This farmhouse style home was already lovely and inviting. We just added some finishing touches in the kitchen and expanded and enhanced the basement. In the kitchen we enlarged the center island so that it is now five-feet-wide. We rebuilt the sides, added the cross-back, “x”, design to each end and installed new fixtures. We also installed new counters and painted all the cabinetry. Already the center of the home’s everyday living and entertaining, there’s now even more space for gathering. We expanded the already finished basement to include a main room with kitchenet, a multi-purpose/guestroom with a murphy bed, full bathroom, and a home theatre. The COREtec vinyl flooring is waterproof and strong enough to take the beating of everyday use. In the main room, the ship lap walls and farmhouse lantern lighting coordinates beautifully with the vintage farmhouse tuxedo bathroom. Who needs to go out to the movies with a home theatre like this one? With tiered seating for six, featuring reclining chair on platforms, tray ceiling lighting and theatre sconces, this is the perfect spot for family movie night!
Rudloff Custom Builders has won Best of Houzz for Customer Service in 2014, 2015, 2016, 2017, 2019, 2020, and 2021. We also were voted Best of Design in 2016, 2017, 2018, 2019, 2020, and 2021, which only 2% of professionals receive. Rudloff Custom Builders has been featured on Houzz in their Kitchen of the Week, What to Know About Using Reclaimed Wood in the Kitchen as well as included in their Bathroom WorkBook article. We are a full service, certified remodeling company that covers all of the Philadelphia suburban area. This business, like most others, developed from a friendship of young entrepreneurs who wanted to make a difference in their clients’ lives, one household at a time. This relationship between partners is much more than a friendship. Edward and Stephen Rudloff are brothers who have renovated and built custom homes together paying close attention to detail. They are carpenters by trade and understand concept and execution. Rudloff Custom Builders will provide services for you with the highest level of professionalism, quality, detail, punctuality and craftsmanship, every step of the way along our journey together.
Specializing in residential construction allows us to connect with our clients early in the design phase to ensure that every detail is captured as you imagined. One stop shopping is essentially what you will receive with Rudloff Custom Builders from design of your project to the construction of your dreams, executed by on-site project managers and skilled craftsmen. Our concept: envision our client’s ideas and make them a reality. Our mission: CREATING LIFETIME RELATIONSHIPS BUILT ON TRUST AND INTEGRITY.
Photo Credit: Linda McManus Images

Ispirazione per una taverna industriale seminterrata di medie dimensioni con pareti bianche, pavimento in laminato, camino classico, cornice del camino in legno, pavimento marrone e travi a vista
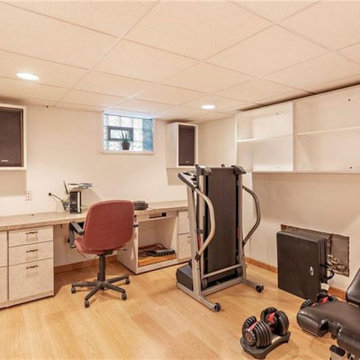
Basement remodel with drop ceiling and luxury vinyl flooring
Immagine di una piccola taverna chic seminterrata con pareti beige, pavimento in vinile, nessun camino e pavimento marrone
Immagine di una piccola taverna chic seminterrata con pareti beige, pavimento in vinile, nessun camino e pavimento marrone
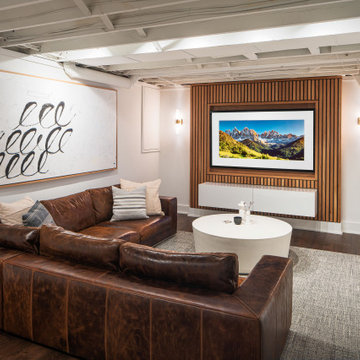
Idee per una taverna moderna interrata di medie dimensioni con home theatre, pareti bianche, pavimento in vinile, pavimento marrone e pareti in legno
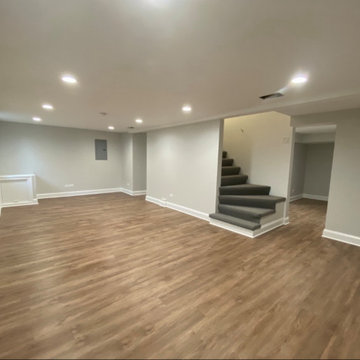
Idee per una piccola taverna seminterrata con pareti grigie, pavimento in vinile, pavimento marrone e pannellatura

This older couple residing in a golf course community wanted to expand their living space and finish up their unfinished basement for entertainment purposes and more.
Their wish list included: exercise room, full scale movie theater, fireplace area, guest bedroom, full size master bath suite style, full bar area, entertainment and pool table area, and tray ceiling.
After major concrete breaking and running ground plumbing, we used a dead corner of basement near staircase to tuck in bar area.
A dual entrance bathroom from guest bedroom and main entertainment area was placed on far wall to create a large uninterrupted main floor area. A custom barn door for closet gives extra floor space to guest bedroom.
New movie theater room with multi-level seating, sound panel walls, two rows of recliner seating, 120-inch screen, state of art A/V system, custom pattern carpeting, surround sound & in-speakers, custom molding and trim with fluted columns, custom mahogany theater doors.
The bar area includes copper panel ceiling and rope lighting inside tray area, wrapped around cherry cabinets and dark granite top, plenty of stools and decorated with glass backsplash and listed glass cabinets.
The main seating area includes a linear fireplace, covered with floor to ceiling ledger stone and an embedded television above it.
The new exercise room with two French doors, full mirror walls, a couple storage closets, and rubber floors provide a fully equipped home gym.
The unused space under staircase now includes a hidden bookcase for storage and A/V equipment.
New bathroom includes fully equipped body sprays, large corner shower, double vanities, and lots of other amenities.
Carefully selected trim work, crown molding, tray ceiling, wainscoting, wide plank engineered flooring, matching stairs, and railing, makes this basement remodel the jewel of this community.
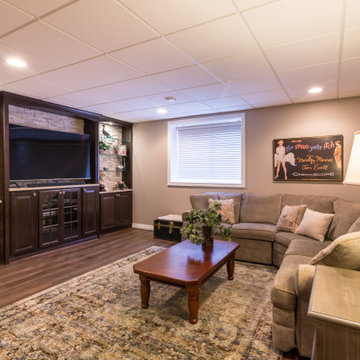
Foto di una grande taverna classica seminterrata con pareti beige, pavimento in legno massello medio, nessun camino e pavimento marrone
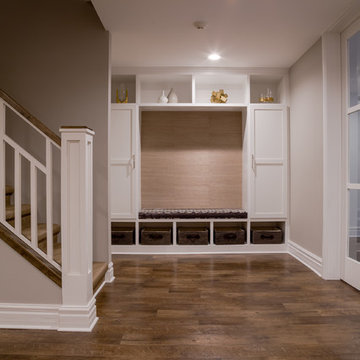
David Frechette
Ispirazione per una taverna classica interrata con pareti grigie, pavimento in vinile, camino bifacciale, cornice del camino in legno e pavimento marrone
Ispirazione per una taverna classica interrata con pareti grigie, pavimento in vinile, camino bifacciale, cornice del camino in legno e pavimento marrone
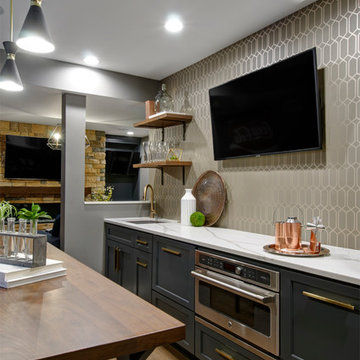
Basement Concept - Bar, home gym, electric fireplace, open shelving, reading nook in Westerville
Ispirazione per una grande taverna tradizionale interrata con pavimento in legno massello medio, pareti grigie, camino classico, cornice del camino in pietra e pavimento marrone
Ispirazione per una grande taverna tradizionale interrata con pavimento in legno massello medio, pareti grigie, camino classico, cornice del camino in pietra e pavimento marrone
8.052 Foto di taverne con pavimento marrone
6