Taverna
Filtra anche per:
Budget
Ordina per:Popolari oggi
1 - 20 di 51 foto
1 di 3
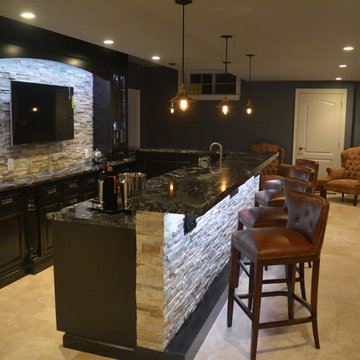
Chester Springs New Bar and Basement renovation required moving walls to make room for new 15 foot L-shaped, two level bar. Back 15" inset, dark espresso stained, cherry glass wall cabinets and base cabinets combine with opposing 24" base cabinet housing bar sink, 15" ice maker, 18" dishwasher, 24" wine cooler, and 24" beverage cooler. 800 square feet on travertine flooring ties together a modern feel with stacked stone wall of electric fireplace, bar front, and bar back wall. Vintage Edison hanging bulbs and inset cabinets cause a transitional design. Bathroom boasts a spacious shower with frameless glass enclosure.
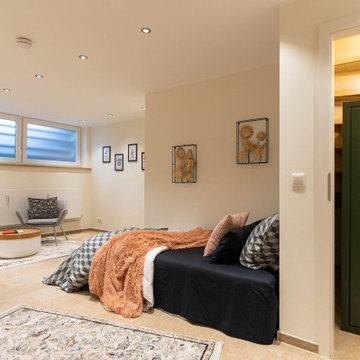
Kellerraum, der zum Gästezimmer und Arbeitszimmer umgebaut wurde. Fenster wurden mit Milchverglasung bestückt, sodass weiches Licht einfällt und das Souterrain nicht sichtbar wird.
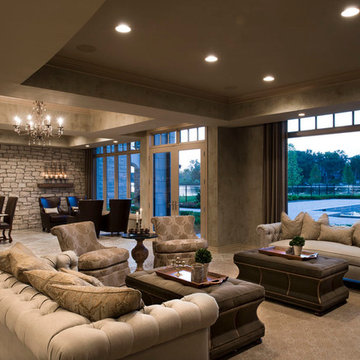
This carefully planned new construction lower level features full design of all Architectural details and finishes throughout with furnishings and styling. The stone wall is accented with Faux finishes throughout and custom drapery overlooking a expansive lake
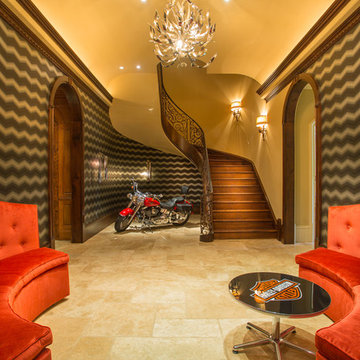
Bold wall covering delivers the "electrifying" experience the owners wanted in their terrace level vestibule where we display the client’s father’s prized Harley opposite two custom curved banquettes.
A Bonisolli Photography
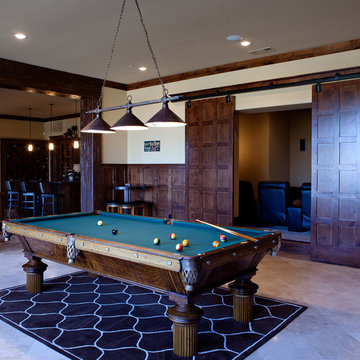
Antique pool table is the focus of the Basement Game room, with opening into Media room. Game room is 24' x 24' 6"
Builder: Calais Custom Homes
Photographer:Ashley Randall
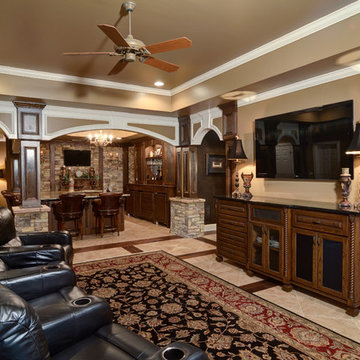
Immagine di una grande taverna classica con sbocco, pareti beige, pavimento in travertino e nessun camino

Foto di una taverna mediterranea di medie dimensioni con sbocco, pareti beige, pavimento in travertino, camino classico e cornice del camino in pietra
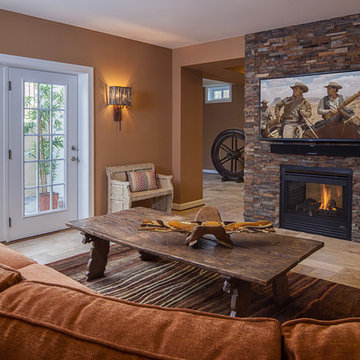
Galie Photography
Idee per una grande taverna rustica con sbocco, pareti marroni, pavimento in travertino, camino bifacciale, cornice del camino in pietra e pavimento beige
Idee per una grande taverna rustica con sbocco, pareti marroni, pavimento in travertino, camino bifacciale, cornice del camino in pietra e pavimento beige
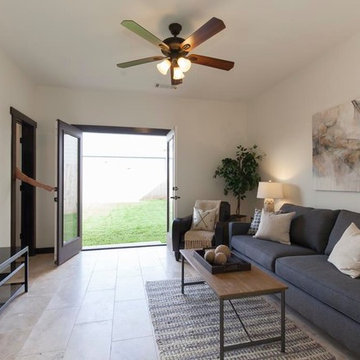
Immagine di una piccola taverna rustica con pareti bianche, pavimento in travertino, sbocco, nessun camino e pavimento beige
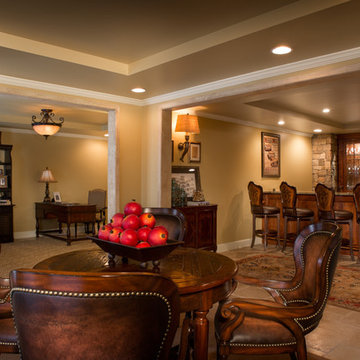
Heather Fritz
Esempio di una grande taverna classica con sbocco, pareti beige, pavimento in travertino e camino classico
Esempio di una grande taverna classica con sbocco, pareti beige, pavimento in travertino e camino classico
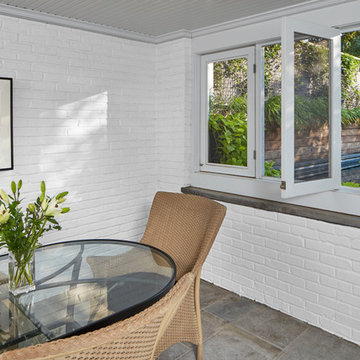
David Burroughs
Foto di una taverna classica di medie dimensioni con sbocco, pareti bianche, pavimento in travertino, nessun camino e pavimento grigio
Foto di una taverna classica di medie dimensioni con sbocco, pareti bianche, pavimento in travertino, nessun camino e pavimento grigio
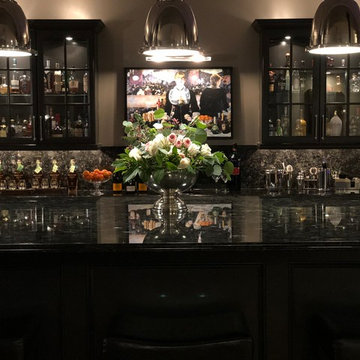
We remodeled our basement bar by painting the cabinets, adding new nickel hardware, new lighting, new appliances and bar stools. To see the full project, go to https://happyhautehome.com/2018/05/10/basement-bar-remodel-one-room-challenge-week-6-final-reveal/
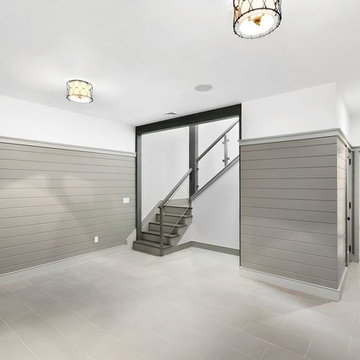
Lower level with En-suite
Immagine di un'ampia taverna design con sbocco, pareti bianche, pavimento in travertino e pavimento grigio
Immagine di un'ampia taverna design con sbocco, pareti bianche, pavimento in travertino e pavimento grigio
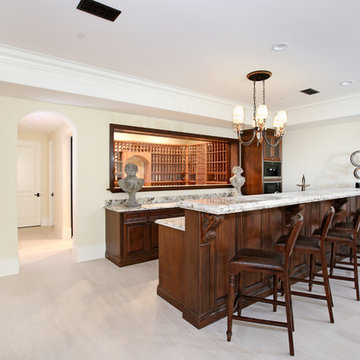
Vincent Ivicevic
Idee per una grande taverna stile marino con sbocco, pareti gialle e pavimento in travertino
Idee per una grande taverna stile marino con sbocco, pareti gialle e pavimento in travertino
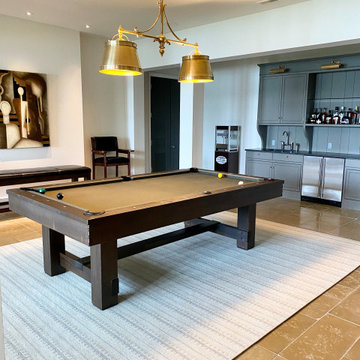
Amazing piol table space with wet bar.
Foto di una taverna tradizionale con sbocco, pareti beige e pavimento in travertino
Foto di una taverna tradizionale con sbocco, pareti beige e pavimento in travertino
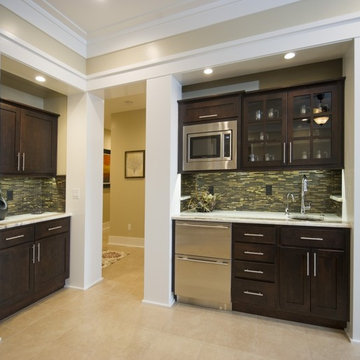
The finished basement of this custom ranch included a wet bar with built in stainless steel appliances and contemporary styled glass front cabinets.
Immagine di una taverna chic con sbocco, pareti beige, pavimento in travertino, camino classico e cornice del camino in pietra
Immagine di una taverna chic con sbocco, pareti beige, pavimento in travertino, camino classico e cornice del camino in pietra
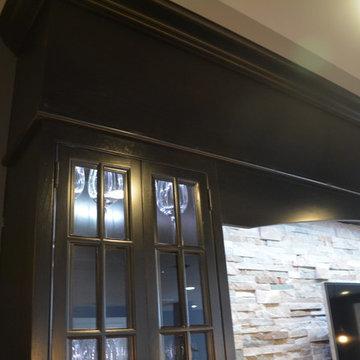
Chester Springs New Bar and Basement renovation required moving walls to make room for new 15 foot L-shaped, two level bar. Back 15" inset, dark espresso stained, cherry glass wall cabinets and base cabinets combine with opposing 24" base cabinet housing bar sink, 15" ice maker, 18" dishwasher, 24" wine cooler, and 24" beverage cooler. 800 square feet on travertine flooring ties together a modern feel with stacked stone wall of electric fireplace, bar front, and bar back wall. Vintage Edison hanging bulbs and inset cabinets cause a transitional design. Bathroom boasts a spacious shower with frameless glass enclosure.
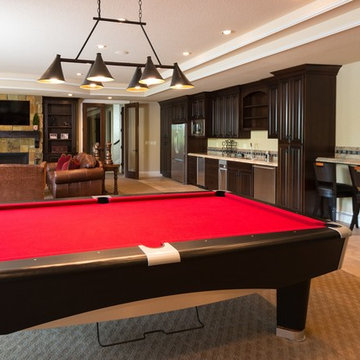
Foto di una grande taverna mediterranea con sbocco, pareti beige, pavimento in travertino, camino classico e cornice del camino in pietra
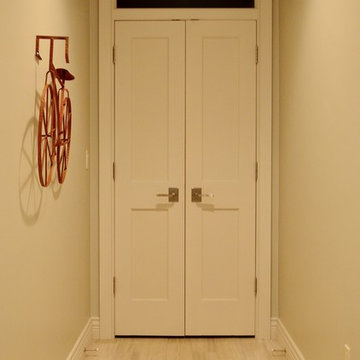
Nicole Casper
Ispirazione per una taverna costiera con pareti grigie, sbocco, pavimento in travertino, camino classico e cornice del camino in pietra
Ispirazione per una taverna costiera con pareti grigie, sbocco, pavimento in travertino, camino classico e cornice del camino in pietra
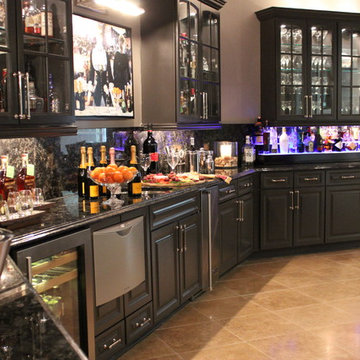
We remodeled our basement bar by painting the cabinets, adding new nickel hardware, new lighting, new appliances and bar stools. To see the full project, go to https://happyhautehome.com/2018/05/10/basement-bar-remodel-one-room-challenge-week-6-final-reveal/
1