2.463 Foto di taverne con parquet scuro e pavimento in travertino
Filtra anche per:
Budget
Ordina per:Popolari oggi
1 - 20 di 2.463 foto

Esempio di una piccola taverna country seminterrata con pareti bianche, parquet scuro, nessun camino e pavimento marrone

Interior Design, Interior Architecture, Construction Administration, Custom Millwork & Furniture Design by Chango & Co.
Photography by Jacob Snavely
Immagine di un'ampia taverna chic interrata con pareti grigie, parquet scuro e camino lineare Ribbon
Immagine di un'ampia taverna chic interrata con pareti grigie, parquet scuro e camino lineare Ribbon

©Finished Basement Company
Ispirazione per un'ampia taverna contemporanea seminterrata con pareti grigie, parquet scuro, camino lineare Ribbon, cornice del camino piastrellata e pavimento marrone
Ispirazione per un'ampia taverna contemporanea seminterrata con pareti grigie, parquet scuro, camino lineare Ribbon, cornice del camino piastrellata e pavimento marrone
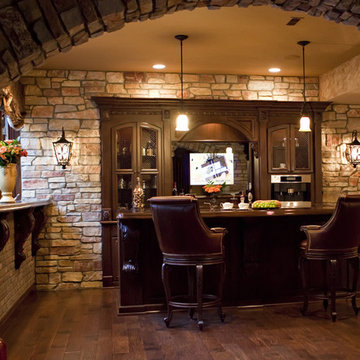
Melanie Reyes Photography
Idee per una grande taverna mediterranea seminterrata con pareti marroni, parquet scuro, nessun camino e pavimento marrone
Idee per una grande taverna mediterranea seminterrata con pareti marroni, parquet scuro, nessun camino e pavimento marrone
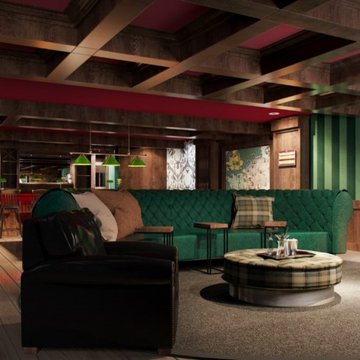
This is A 3D rendering of the space to show the design intent and proceed with the project....
My client for this man cave gave me inspiration to use from the Churchill era. It has reminders of an English pub and the British '40's-50's era. A custom made 14' round forest green leather sofa, and a custom wood table / ottoman, with custom made brown leather recliners completes the overall look. Velvet striped green wallpaper and wood coffered ceiling beams with red paint in between give it character. The custom 16' round plush carpet pulls the seating area together.

Dallas & Harris Photography
Idee per una grande taverna minimalista con angolo bar, pareti bianche, parquet scuro, camino classico, cornice del camino in intonaco, pavimento marrone e sbocco
Idee per una grande taverna minimalista con angolo bar, pareti bianche, parquet scuro, camino classico, cornice del camino in intonaco, pavimento marrone e sbocco
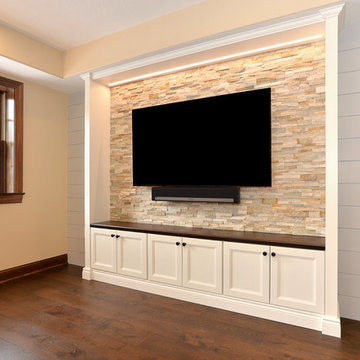
Ispirazione per una taverna tradizionale di medie dimensioni con sbocco, pareti bianche, parquet scuro, camino classico, cornice del camino in pietra e pavimento marrone

Andy Mamott
Idee per una grande taverna minimal seminterrata con pareti grigie, parquet scuro, nessun camino, pavimento grigio e angolo bar
Idee per una grande taverna minimal seminterrata con pareti grigie, parquet scuro, nessun camino, pavimento grigio e angolo bar

Builder: Orchard Hills Design and Construction, LLC
Interior Designer: ML Designs
Kitchen Designer: Heidi Piron
Landscape Architect: J. Kest & Company, LLC
Photographer: Christian Garibaldi
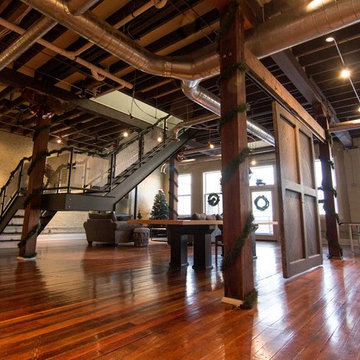
Ispirazione per un'ampia taverna industriale con pareti bianche, sbocco, pavimento marrone e parquet scuro
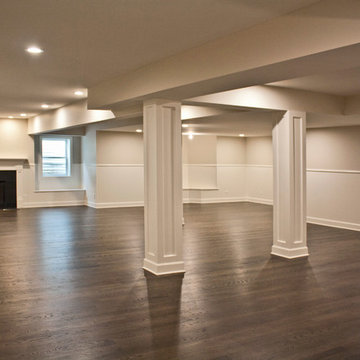
Ispirazione per una taverna chic seminterrata di medie dimensioni con pareti beige, parquet scuro e camino classico
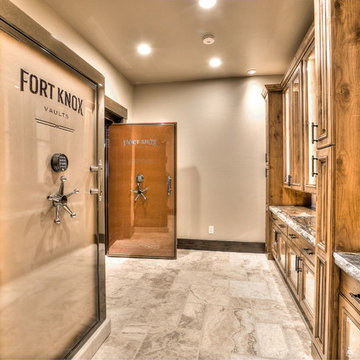
Idee per una grande taverna stile rurale con pareti beige, pavimento in travertino e nessun camino
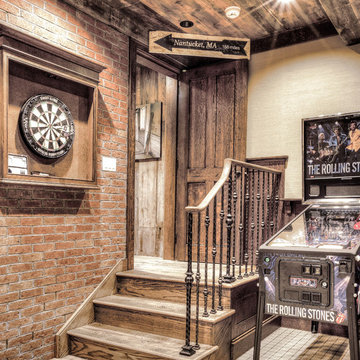
Idee per una grande taverna stile rurale seminterrata con pareti beige, parquet scuro e nessun camino

Large open floor plan in basement with full built-in bar, fireplace, game room and seating for all sorts of activities. Cabinetry at the bar provided by Brookhaven Cabinetry manufactured by Wood-Mode Cabinetry. Cabinetry is constructed from maple wood and finished in an opaque finish. Glass front cabinetry includes reeded glass for privacy. Bar is over 14 feet long and wrapped in wainscot panels. Although not shown, the interior of the bar includes several undercounter appliances: refrigerator, dishwasher drawer, microwave drawer and refrigerator drawers; all, except the microwave, have decorative wood panels.

Douglas VanderHorn Architects
From grand estates, to exquisite country homes, to whole house renovations, the quality and attention to detail of a "Significant Homes" custom home is immediately apparent. Full time on-site supervision, a dedicated office staff and hand picked professional craftsmen are the team that take you from groundbreaking to occupancy. Every "Significant Homes" project represents 45 years of luxury homebuilding experience, and a commitment to quality widely recognized by architects, the press and, most of all....thoroughly satisfied homeowners. Our projects have been published in Architectural Digest 6 times along with many other publications and books. Though the lion share of our work has been in Fairfield and Westchester counties, we have built homes in Palm Beach, Aspen, Maine, Nantucket and Long Island.
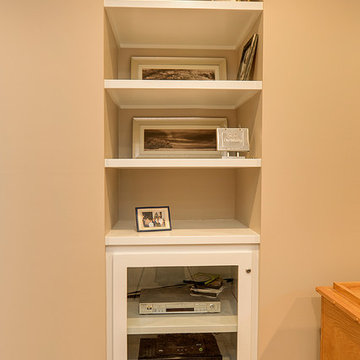
Portraits of Home by Rachael Ormond
Immagine di una grande taverna classica interrata con pareti beige, parquet scuro e nessun camino
Immagine di una grande taverna classica interrata con pareti beige, parquet scuro e nessun camino
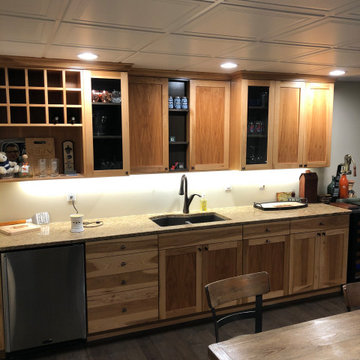
Custom Basement Kitchen Space
Foto di una taverna stile americano interrata di medie dimensioni con pareti beige e parquet scuro
Foto di una taverna stile americano interrata di medie dimensioni con pareti beige e parquet scuro
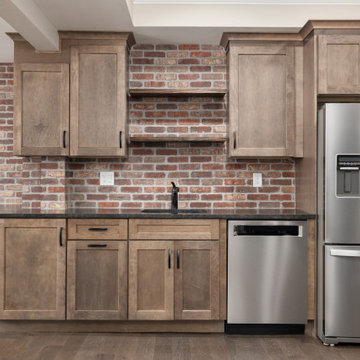
Form and fucntion come together to tackle the basement kitchen.
Esempio di una taverna classica di medie dimensioni con sbocco, pareti grigie, parquet scuro, nessun camino e pavimento verde
Esempio di una taverna classica di medie dimensioni con sbocco, pareti grigie, parquet scuro, nessun camino e pavimento verde
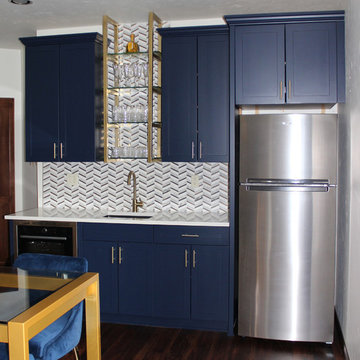
This lower level kitchenette/wet bar was designed with Mid Continent Cabinetry’s Vista line. A shaker Yorkshire door style was chosen in HDF (High Density Fiberboard) finished in a trendy Brizo Blue paint color. Vista Cabinetry is full access, frameless cabinetry built for more usable storage space.
The mix of soft, gold tone hardware accents, bold paint color and lots of decorative touches combine to create a wonderful, custom cabinetry look filled with tons of character.
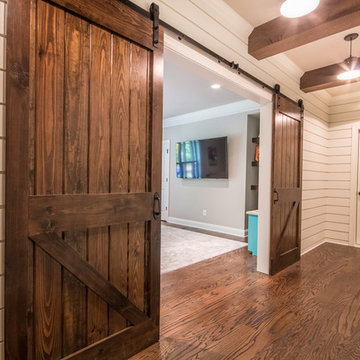
Idee per una piccola taverna country seminterrata con pareti bianche, parquet scuro, nessun camino e pavimento marrone
2.463 Foto di taverne con parquet scuro e pavimento in travertino
1