12 Foto di taverne con pareti grigie e pavimento in terracotta
Ordina per:Popolari oggi
1 - 12 di 12 foto
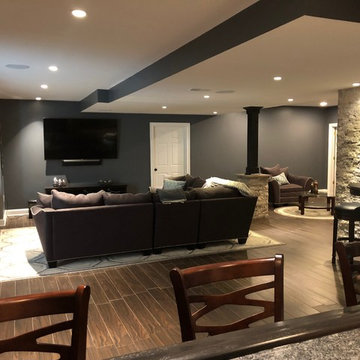
Modern, simple, and lustrous: The homeowner asked for an elevated sports bar feel with family friendly options. This was accomplished using light gray tones are accented by striking black and white colors, natural/textured accent walls, and strategic lighting. This space is an ideal entertainment spot for the homeowners! Guests can view the large flat-screen TV from a seat at the bar or from the comfortable couches in the living room area. A Bistro high-top table was placed next to the textured stone accent wall for additional seating for extra guests or for a more intimate seating option.
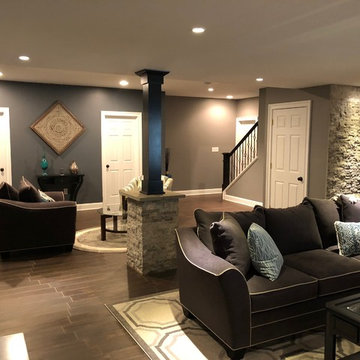
Modern, simple, and lustrous: The homeowner asked for an elevated sports bar feel with family friendly options. This was accomplished using light gray tones are accented by striking black and white colors, natural/textured accent walls, and strategic lighting. Tiling made to look like black-walnut wood flooring covers the entire basement with smart area rugs in the sitting area and living room. The support column was transformed from an eye-sore to an intricate decorative piece of the room by adding black shale to the top, crown mill work, and textured stone that matches the accent wall. This space is an ideal entertainment spot for the homeowners!
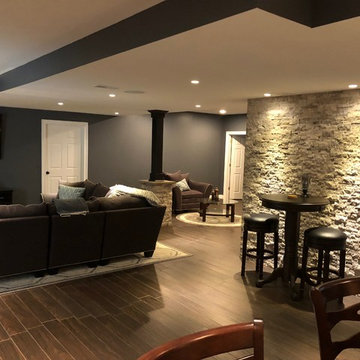
Modern, simple, and lustrous: The homeowner asked for an elevated sports bar feel with family friendly options. This was accomplished using light gray tones are accented by striking black and white colors, natural/textured accent walls, and strategic lighting. This space is an ideal entertainment spot for the homeowners! Guests can view the large flat-screen TV from a seat at the bar or from the comfortable couches in the living room area. A Bistro high-top table was placed next to the textured stone accent wall for additional seating for extra guests or for a more intimate seating option.
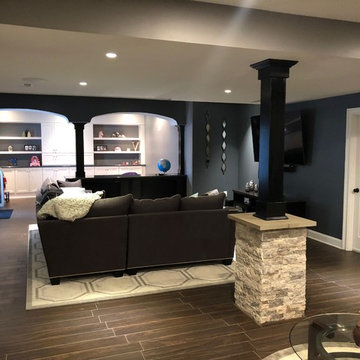
Tiling made to look like black-walnut wood flooring covers the entire basement with smart area rugs in the sitting area and living room. The support column was transformed from an eye-sore to an intricate decorative piece of the room by adding black shale to the top, crown mill work, and textured stone that matches the accent wall. This space is an ideal entertainment spot for the homeowners! Next to the living room is a partially enclosed space, created by adding a half wall and archways, for the kids to play separate from the adults. Custom white cabinetry and open shelving were included all along the wall of the "kids" space for easy storage of toys, books, etc.
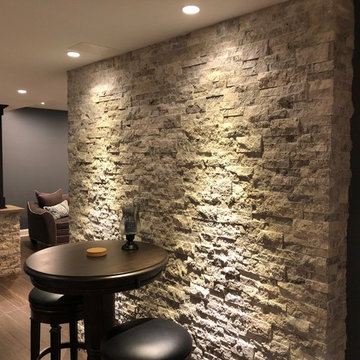
A Bistro high-top table was placed next to the textured stone accent wall for additional seating for extra guests or for a more intimate seating option. Modern, simple, and lustrous: The homeowner asked for an elevated sports bar feel with family friendly options. This was accomplished using light gray tones are accented by striking black and white colors, natural/textured accent walls, and strategic lighting.
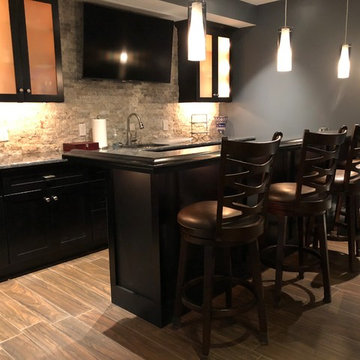
Now how can this space have a sports bar feel without a bar? Further back is a beautiful black shaker-style bar with swivel high stool seating for four, light granite counter tops with dark wood crown trim, and brilliant lighting with simple hanging fixtures over the bar and recessed lighting under and inside the wall-mounted black cabinets. Guests can view the large flat-screen TV from a seat at the bar or from the comfortable couches in the living room area. A full sink with additional granite counter top space and black cabinetry easily accessible from behind the bar for convenient initial mixing and clean-up later.
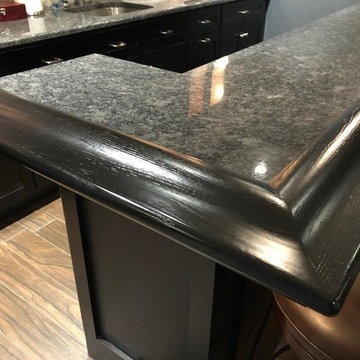
Close up of the beautiful black shaker-style bar with swivel high stool seating for four, light granite counter tops with dark wood crown trim.
Foto di una grande taverna minimalista interrata con pareti grigie, pavimento in terracotta e pavimento marrone
Foto di una grande taverna minimalista interrata con pareti grigie, pavimento in terracotta e pavimento marrone
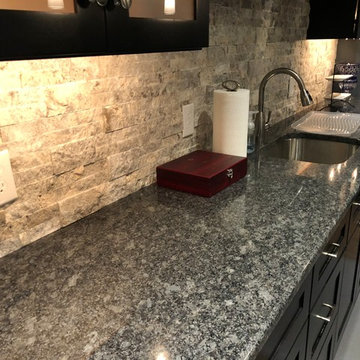
Close up of the full sink with additional granite counter top space and black cabinetry easily accessible from behind the bar for convenient initial mixing and clean-up later, as well as an effective view of the recessed lighting under and inside the wall-mounted black cabinets
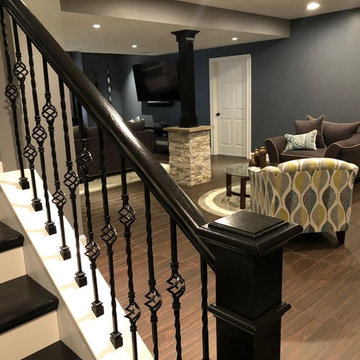
Modern, simple, and lustrous: The homeowner asked for an elevated sports bar feel with family friendly options. This was accomplished using light gray tones are accented by striking black and white colors, natural/textured accent walls, and strategic lighting. Enter this impressive finished basement via a partially open stairwell with glossy white and black steps and railing. Tiling made to look like black-walnut wood flooring covers the entire basement with smart area rugs in the sitting area and living room. The support column was transformed from an eye-sore to an intricate decorative piece of the room by adding black shale to the top, crown mill work, and textured stone that matches the accent wall. This space is an ideal entertainment spot for the homeowners!
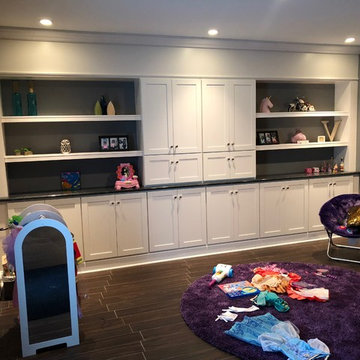
Next to the living room is a partially enclosed space, created by adding a half wall and archways, for the kids to play separate from the adults. Custom white cabinetry and open shelving were included all along the wall of the "kids" space for easy storage of toys, books, etc. It also makes this space metamorphic - as the kids get older, this space can transform based on their interests (library/seating area, gaming space, painting area, etc.).
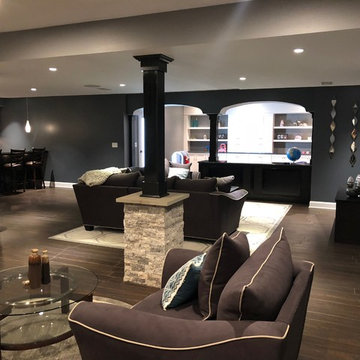
Tiling made to look like black-walnut wood flooring covers the entire basement with smart area rugs in the sitting area and living room. The support column was transformed from an eye-sore to an intricate decorative piece of the room by adding black shale to the top, crown mill work, and textured stone that matches the accent wall. This space is an ideal entertainment spot for the homeowners! Next to the living room is a partially enclosed space, created by adding a half wall and archways, for the kids to play separate from the adults. Custom white cabinetry and open shelving were included all along the wall of the "kids" space for easy storage of toys, books, etc.
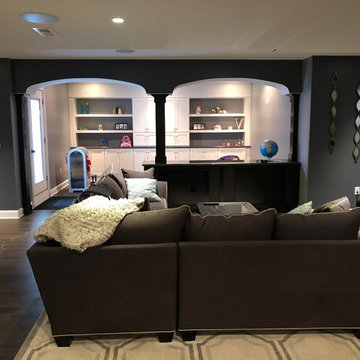
Tiling made to look like black-walnut wood flooring covers the entire basement with smart area rugs in the sitting area and living room. The support column was transformed from an eye-sore to an intricate decorative piece of the room by adding black shale to the top, crown mill work, and textured stone that matches the accent wall. This space is an ideal entertainment spot for the homeowners! Next to the living room is a partially enclosed space, created by adding a half wall and archways, for the kids to play separate from the adults. Custom white cabinetry and open shelving were included all along the wall of the "kids" space for easy storage of toys, books, etc.
12 Foto di taverne con pareti grigie e pavimento in terracotta
1