172 Foto di taverne con pavimento in sughero
Filtra anche per:
Budget
Ordina per:Popolari oggi
141 - 160 di 172 foto
1 di 2
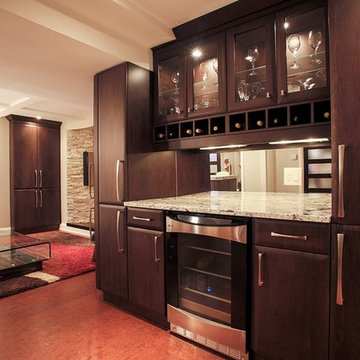
Esempio di una taverna chic seminterrata di medie dimensioni con pareti grigie, pavimento in sughero e nessun camino
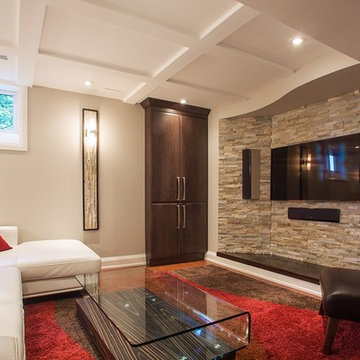
Immagine di una taverna chic seminterrata di medie dimensioni con pareti grigie, pavimento in sughero, nessun camino e pavimento multicolore
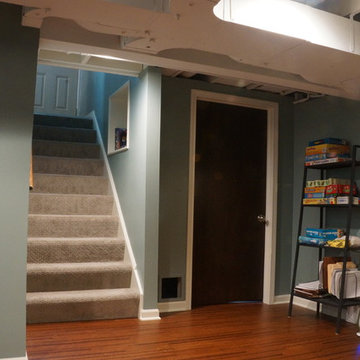
Exposed ceiling painted for industrial feel and allow for full head height in a basement with a low ceiling.
Idee per una piccola taverna classica interrata con pavimento in sughero
Idee per una piccola taverna classica interrata con pavimento in sughero
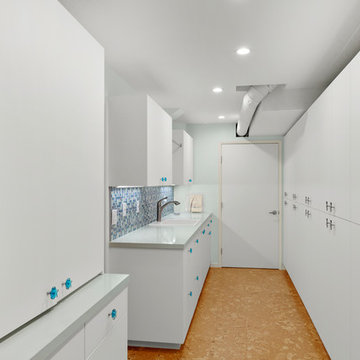
Who says Utility rooms need to be boring? These homeowners needed several storage solutions and had an unfinished basement just waiting for their personal touches. First off - they needed a utility sink located near their laundry appliances. Second they needed wine storage, general storage and file storage. They found just what they were looking for with custom cabinetry by Dewils in their Fenix slab door featuring nanotechnology! A soft touch, self-healing and anti-fingerprint finish (Thermal healing of microscratches - cool!) Interior drawers keep their wine organized and easy to access. They jazzed up the white finish with Wilsonart Quartz in "Key West", colorful backsplash tile in ocean hues and knobs featuring starfish and wine grapes.
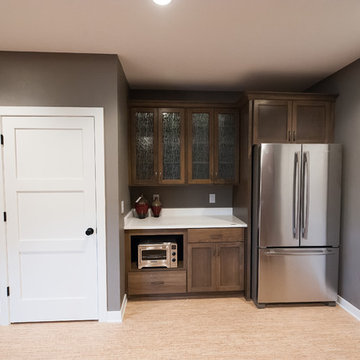
Specialties: Large fridge with convection oven. Glass front cabinets. Cork floors
Esempio di una grande taverna minimal seminterrata con pareti grigie, pavimento in sughero e pavimento multicolore
Esempio di una grande taverna minimal seminterrata con pareti grigie, pavimento in sughero e pavimento multicolore
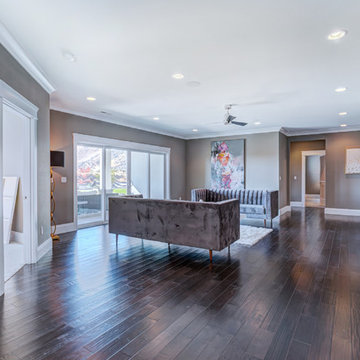
Karen Jackson Photography
Idee per una grande taverna design con sbocco, pareti grigie, pavimento in sughero e nessun camino
Idee per una grande taverna design con sbocco, pareti grigie, pavimento in sughero e nessun camino
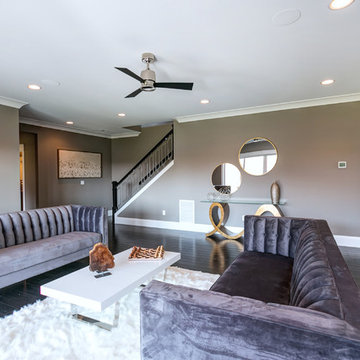
Karen Jackson Photography
Foto di una grande taverna minimal con sbocco, pareti grigie, pavimento in sughero e nessun camino
Foto di una grande taverna minimal con sbocco, pareti grigie, pavimento in sughero e nessun camino
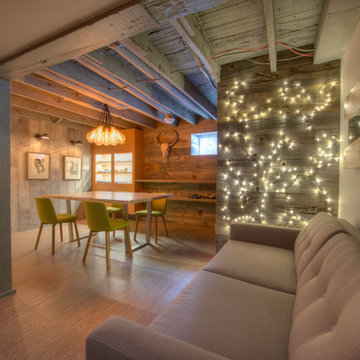
Josh Ladouceur Photograhphy
Tungsten Renovations
Immagine di una taverna stile rurale interrata di medie dimensioni con pareti grigie e pavimento in sughero
Immagine di una taverna stile rurale interrata di medie dimensioni con pareti grigie e pavimento in sughero
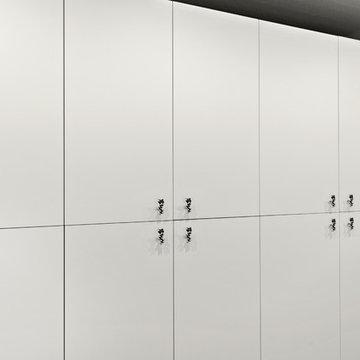
Who says Utility rooms need to be boring? These homeowners needed several storage solutions and had an unfinished basement just waiting for their personal touches. First off - they needed a utility sink located near their laundry appliances. Second they needed wine storage, general storage and file storage. They found just what they were looking for with custom cabinetry by Dewils in their Fenix slab door featuring nanotechnology! A soft touch, self-healing and anti-fingerprint finish (Thermal healing of microscratches - cool!) Interior drawers keep their wine organized and easy to access. They jazzed up the white finish with Wilsonart Quartz in "Key West", colorful backsplash tile in ocean hues and knobs featuring starfish and wine grapes.

Refaced stone fireplace with Venatino Bianco Granite. Cork flooring.
Esempio di un'ampia taverna chic con sbocco, pareti grigie, pavimento in sughero, camino classico e cornice del camino in pietra
Esempio di un'ampia taverna chic con sbocco, pareti grigie, pavimento in sughero, camino classico e cornice del camino in pietra
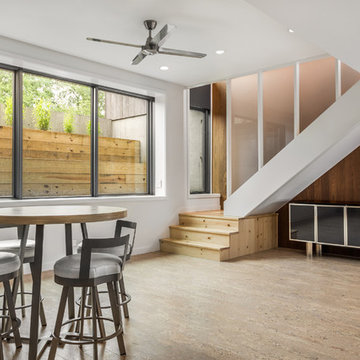
Basement at North Bay - Architecture/Interiors: HAUS | Architecture For Modern Lifestyles - Construction Management: WERK | Building Modern - Photography: The Home Aesthetic
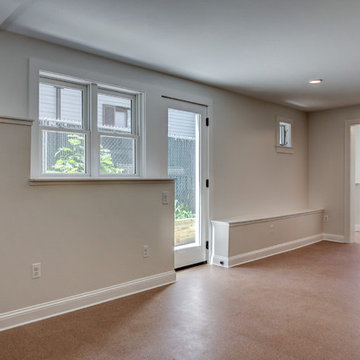
basement apartment with cork flooring
Idee per una taverna contemporanea di medie dimensioni con sbocco, pareti grigie e pavimento in sughero
Idee per una taverna contemporanea di medie dimensioni con sbocco, pareti grigie e pavimento in sughero
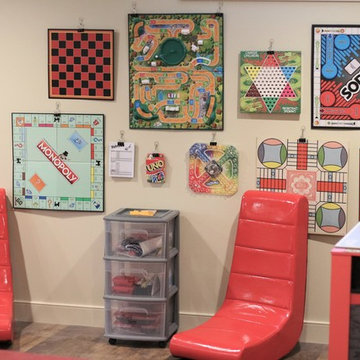
Esempio di una grande taverna chic con pareti beige, pavimento in sughero, nessun camino e pavimento marrone
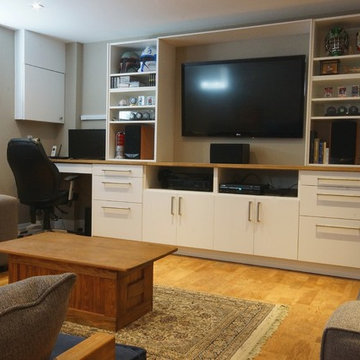
This basement renovation was our third project for Sherry and Steve, having completed their kitchen and two bathrooms previously. Their home is located in Richview - Etobicoke Toronto. The area dates back to 1852 when a post office called "Richview" opened in this area. In the 1870's, it had its own school, church, and tavern. Richview had a proud farming tradition. In 1956, Richview's last dairy farm was sold to developers.
The focus of the space was to clean it up and add insulation, as it was previously poorly done. To achieve this the basement was spray foamed and included insulated floor panels and a cork floor. The entertainment unit was custom built using IKEA cabinetry. Proper lighting was also included into the scope of work.
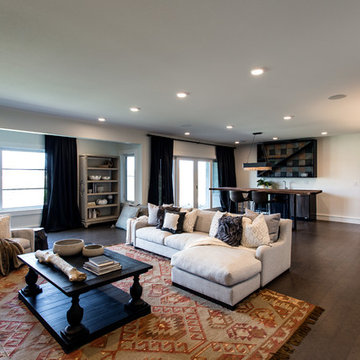
Julie Isaac Photography
Immagine di una grande taverna classica con sbocco, pareti bianche, pavimento in sughero, camino classico, cornice del camino in pietra e pavimento marrone
Immagine di una grande taverna classica con sbocco, pareti bianche, pavimento in sughero, camino classico, cornice del camino in pietra e pavimento marrone

Refaced stone fireplace with Venatino Bianco Granite. Cork flooring.
Immagine di un'ampia taverna tradizionale con sbocco, pareti grigie, pavimento in sughero, camino classico e cornice del camino in pietra
Immagine di un'ampia taverna tradizionale con sbocco, pareti grigie, pavimento in sughero, camino classico e cornice del camino in pietra

Refaced stone fireplace with Venatino Bianco Granite. Cork flooring.
Immagine di un'ampia taverna classica con sbocco, pareti grigie, pavimento in sughero, camino classico e cornice del camino in pietra
Immagine di un'ampia taverna classica con sbocco, pareti grigie, pavimento in sughero, camino classico e cornice del camino in pietra
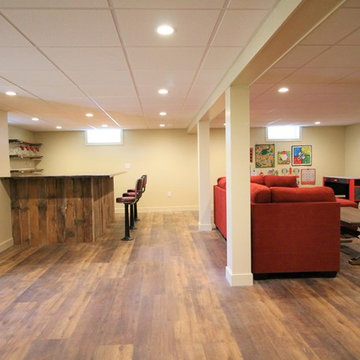
Idee per una grande taverna classica seminterrata con pareti beige, pavimento in sughero, nessun camino e pavimento marrone
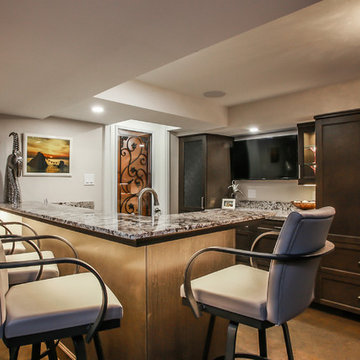
www.natkay.com
Esempio di una taverna chic interrata di medie dimensioni con pareti grigie, pavimento in sughero, camino classico e cornice del camino in pietra
Esempio di una taverna chic interrata di medie dimensioni con pareti grigie, pavimento in sughero, camino classico e cornice del camino in pietra
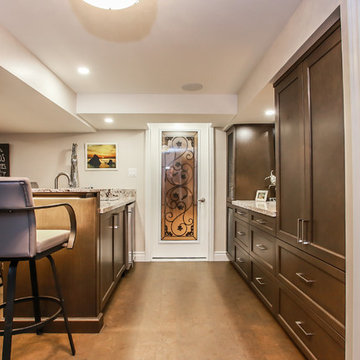
www.natkay.com
Idee per una taverna tradizionale interrata di medie dimensioni con pareti grigie, pavimento in sughero, camino classico e cornice del camino in pietra
Idee per una taverna tradizionale interrata di medie dimensioni con pareti grigie, pavimento in sughero, camino classico e cornice del camino in pietra
172 Foto di taverne con pavimento in sughero
8