3.642 Foto di taverne con pavimento in legno massello medio
Filtra anche per:
Budget
Ordina per:Popolari oggi
141 - 160 di 3.642 foto
1 di 2
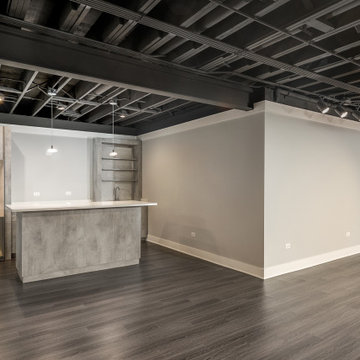
Industrial style spacious basement with room for an office, a gym or a playroom. Includes a bar for entertaining!
Immagine di una taverna interrata con pareti grigie, pavimento in legno massello medio e pavimento marrone
Immagine di una taverna interrata con pareti grigie, pavimento in legno massello medio e pavimento marrone
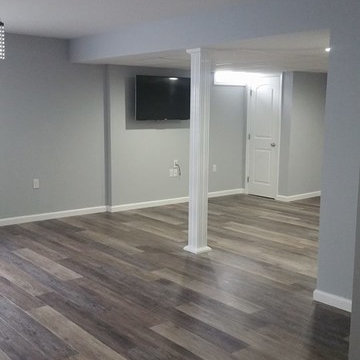
Esempio di una grande taverna chic interrata con pareti grigie, pavimento in legno massello medio, nessun camino e pavimento marrone
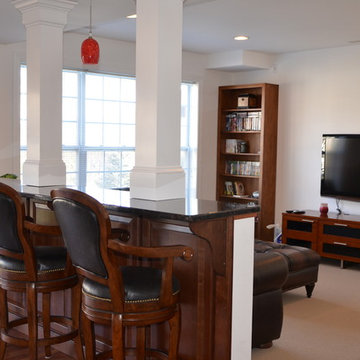
The support columns were integrated into the half wall bar. Dark wood was used to offset the stark white columns and dark granite countertop on one side of the wall. Comfortable, stylish bar stools with wooden backs and leather seats were set up along the half wall bar, making convenient seating for either watching the TV, having a drink with friends, or working on your laptop. The seating matches the dark wood of the wall, making it feel like one piece. The other side of the wall is painted the same stark white matching the styling of the seating area with comfortable leather couches in front of the TV. This smart design creates the feel of two separate spaces even though they connected by the same wall.
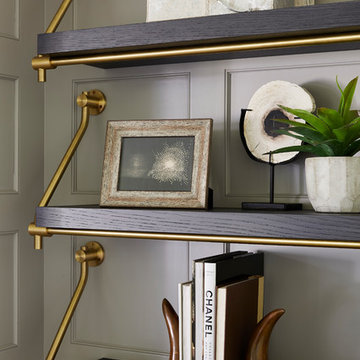
Nor-Son Custom Builders
Alyssa Lee Photography
Immagine di un'ampia taverna chic con sbocco, pareti grigie, pavimento in legno massello medio, camino classico, cornice del camino in pietra e pavimento marrone
Immagine di un'ampia taverna chic con sbocco, pareti grigie, pavimento in legno massello medio, camino classico, cornice del camino in pietra e pavimento marrone
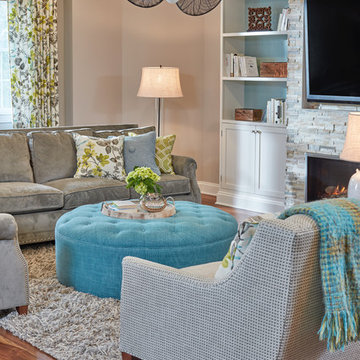
David Burroughs
Esempio di una taverna classica di medie dimensioni con sbocco, pareti grigie, pavimento in legno massello medio, camino classico e cornice del camino in pietra
Esempio di una taverna classica di medie dimensioni con sbocco, pareti grigie, pavimento in legno massello medio, camino classico e cornice del camino in pietra
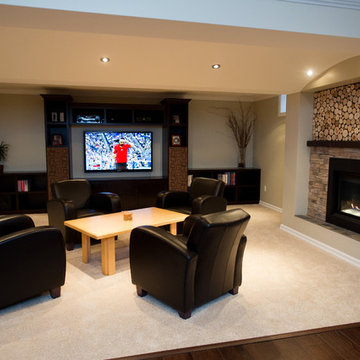
Ispirazione per una grande taverna minimal interrata con pareti beige, pavimento in legno massello medio e camino classico
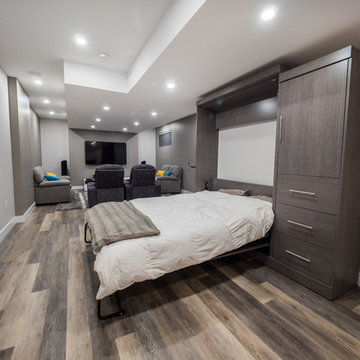
Esempio di una taverna contemporanea seminterrata di medie dimensioni con pareti grigie, pavimento in legno massello medio, nessun camino e pavimento grigio
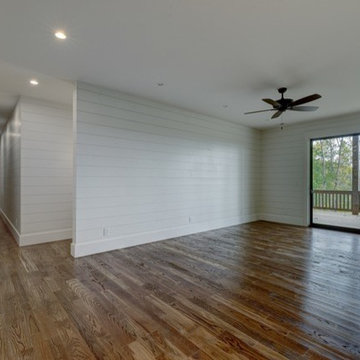
Ispirazione per una grande taverna stile rurale con sbocco, pareti bianche, pavimento in legno massello medio, nessun camino e pavimento marrone
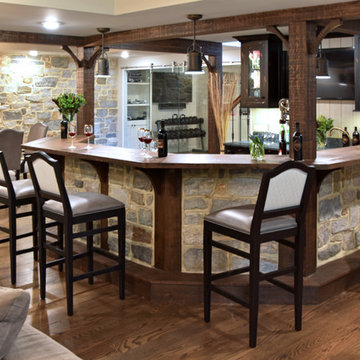
Foto di una grande taverna stile rurale con sbocco, pareti beige, pavimento in legno massello medio e pavimento marrone
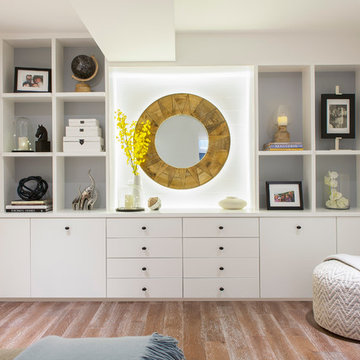
Leslie Goodwin Photography
Esempio di una taverna contemporanea con pareti bianche e pavimento in legno massello medio
Esempio di una taverna contemporanea con pareti bianche e pavimento in legno massello medio
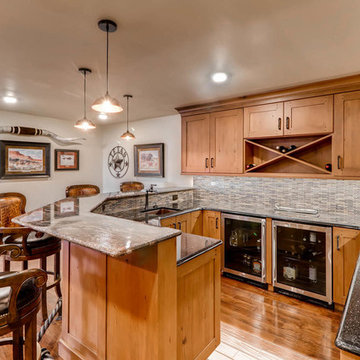
Foto di una grande taverna stile rurale con sbocco, pareti beige e pavimento in legno massello medio
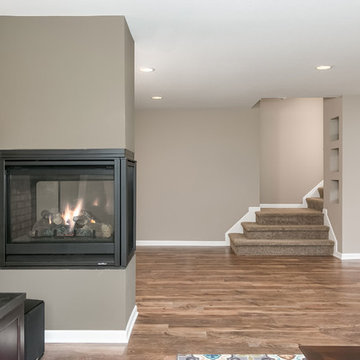
©Finished Basement Company
Esempio di una taverna tradizionale seminterrata di medie dimensioni con pareti beige, pavimento in legno massello medio, camino bifacciale, cornice del camino in intonaco e pavimento marrone
Esempio di una taverna tradizionale seminterrata di medie dimensioni con pareti beige, pavimento in legno massello medio, camino bifacciale, cornice del camino in intonaco e pavimento marrone

Brad Montgomery tym Homes
Idee per un'ampia taverna tradizionale con sala giochi, pareti grigie, pavimento in legno massello medio, sbocco, camino classico, cornice del camino in mattoni e pavimento grigio
Idee per un'ampia taverna tradizionale con sala giochi, pareti grigie, pavimento in legno massello medio, sbocco, camino classico, cornice del camino in mattoni e pavimento grigio

JMC Home Remodeling
Immagine di un'ampia taverna classica interrata con pareti beige, pavimento in legno massello medio e pavimento arancione
Immagine di un'ampia taverna classica interrata con pareti beige, pavimento in legno massello medio e pavimento arancione
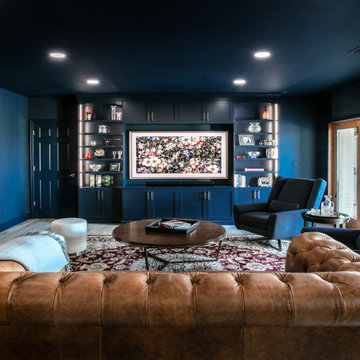
We completed this stunning basement renovation, featuring a bar and a walk-in wine cellar. The bar is the centerpiece of the basement, with a beautiful countertop and custom-built cabinetry. With its moody and dramatic ambiance, this location proves to be an ideal spot for socializing.
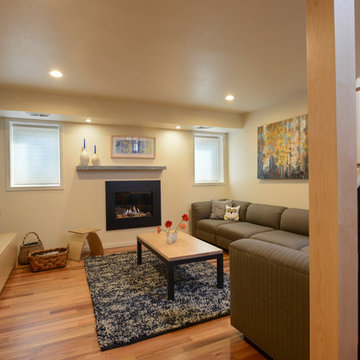
Foto di una piccola taverna minimalista con pareti gialle, pavimento in legno massello medio e camino classico
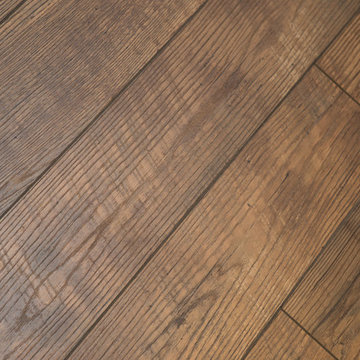
Karen and Chad of Tower Lakes, IL were tired of their unfinished basement functioning as nothing more than a storage area and depressing gym. They wanted to increase the livable square footage of their home with a cohesive finished basement design, while incorporating space for the kids and adults to hang out.
“We wanted to make sure that upon renovating the basement, that we can have a place where we can spend time and watch movies, but also entertain and showcase the wine collection that we have,” Karen said.
After a long search comparing many different remodeling companies, Karen and Chad found Advance Design Studio. They were drawn towards the unique “Common Sense Remodeling” process that simplifies the renovation experience into predictable steps focused on customer satisfaction.
“There are so many other design/build companies, who may not have transparency, or a focused process in mind and I think that is what separated Advance Design Studio from the rest,” Karen said.
Karen loved how designer Claudia Pop was able to take very high-level concepts, “non-negotiable items” and implement them in the initial 3D drawings. Claudia and Project Manager DJ Yurik kept the couple in constant communication through the project. “Claudia was very receptive to the ideas we had, but she was also very good at infusing her own points and thoughts, she was very responsive, and we had an open line of communication,” Karen said.
A very important part of the basement renovation for the couple was the home gym and sauna. The “high-end hotel” look and feel of the openly blended work out area is both highly functional and beautiful to look at. The home sauna gives them a place to relax after a long day of work or a tough workout. “The gym was a very important feature for us,” Karen said. “And I think (Advance Design) did a very great job in not only making the gym a functional area, but also an aesthetic point in our basement”.
An extremely unique wow-factor in this basement is the walk in glass wine cellar that elegantly displays Karen and Chad’s extensive wine collection. Immediate access to the stunning wet bar accompanies the wine cellar to make this basement a popular spot for friends and family.
The custom-built wine bar brings together two natural elements; Calacatta Vicenza Quartz and thick distressed Black Walnut. Sophisticated yet warm Graphite Dura Supreme cabinetry provides contrast to the soft beige walls and the Calacatta Gold backsplash. An undermount sink across from the bar in a matching Calacatta Vicenza Quartz countertop adds functionality and convenience to the bar, while identical distressed walnut floating shelves add an interesting design element and increased storage. Rich true brown Rustic Oak hardwood floors soften and warm the space drawing all the areas together.
Across from the bar is a comfortable living area perfect for the family to sit down at a watch a movie. A full bath completes this finished basement with a spacious walk-in shower, Cocoa Brown Dura Supreme vanity with Calacatta Vicenza Quartz countertop, a crisp white sink and a stainless-steel Voss faucet.
Advance Design’s Common Sense process gives clients the opportunity to walk through the basement renovation process one step at a time, in a completely predictable and controlled environment. “Everything was designed and built exactly how we envisioned it, and we are really enjoying it to it’s full potential,” Karen said.
Constantly striving for customer satisfaction, Advance Design’s success is heavily reliant upon happy clients referring their friends and family. “We definitely will and have recommended Advance Design Studio to friends who are looking to embark on a remodeling project small or large,” Karen exclaimed at the completion of her project.
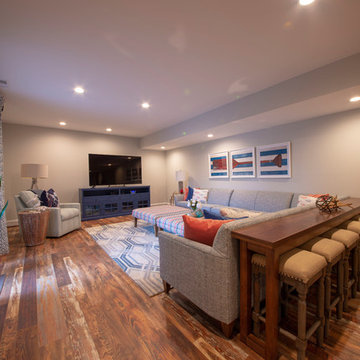
Idee per un'ampia taverna tradizionale con sbocco, pareti grigie, pavimento in legno massello medio, nessun camino e pavimento marrone
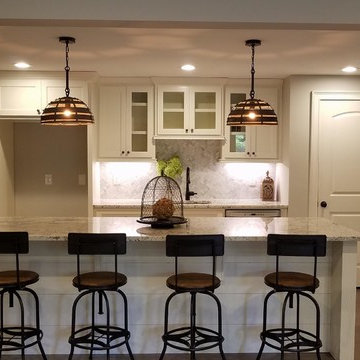
Todd DiFiore
Foto di una grande taverna country seminterrata con pareti beige, pavimento in legno massello medio, nessun camino e pavimento marrone
Foto di una grande taverna country seminterrata con pareti beige, pavimento in legno massello medio, nessun camino e pavimento marrone
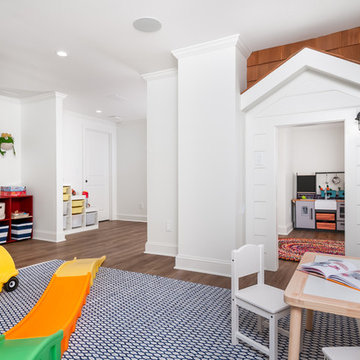
Our clients wanted a space to gather with friends and family for the children to play. There were 13 support posts that we had to work around. The awkward placement of the posts made the design a challenge. We created a floor plan to incorporate the 13 posts into special features including a built in wine fridge, custom shelving, and a playhouse. Now, some of the most challenging issues add character and a custom feel to the space. In addition to the large gathering areas, we finished out a charming powder room with a blue vanity, round mirror and brass fixtures.
3.642 Foto di taverne con pavimento in legno massello medio
8