1.347 Foto di taverne con sbocco e pavimento in legno massello medio
Filtra anche per:
Budget
Ordina per:Popolari oggi
1 - 20 di 1.347 foto

The wood-clad lower level recreational space provides a casual chic departure from the upper levels, complete with built-in bunk beds, a banquette and requisite bar.

Ispirazione per una taverna classica di medie dimensioni con sbocco, pareti beige, pavimento in legno massello medio, camino lineare Ribbon, cornice del camino piastrellata, pavimento marrone, pareti in legno e sala giochi
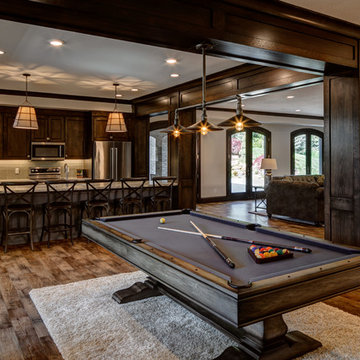
Esempio di una grande taverna chic con sbocco, pareti beige, pavimento in legno massello medio e pavimento marrone
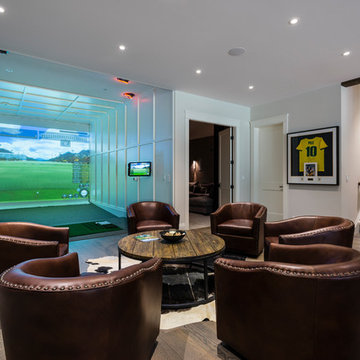
Downstairs the entertainment continues with a wine room, full bar, theatre, and golf simulator. Sound-proofing and Control-4 automation ease comfort and operation, so the media room can be optimized to allow multi-generation entertaining or optimal sports/event venue enjoyment. A bathroom off the social space ensures rambunctious entertainment is contained to the basement… and to top it all off, the room opens onto a landscaped putting green.
photography: Paul Grdina
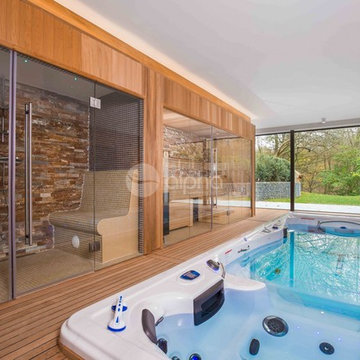
Alpha Wellness Sensations is a global leader in sauna manufacturing, indoor and outdoor design for traditional saunas, infrared cabins, steam baths, salt caves and tanning beds. Our company runs its own research offices and production plant in order to provide a wide range of innovative and individually designed wellness solutions.

Lauren Rubinstein
Esempio di un'ampia taverna country con sbocco, pareti bianche, pavimento in legno massello medio e camino classico
Esempio di un'ampia taverna country con sbocco, pareti bianche, pavimento in legno massello medio e camino classico

The new basement is the ultimate multi-functional space. A bar, foosball table, dartboard, and glass garage door with direct access to the back provide endless entertainment for guests; a cozy seating area with a whiteboard and pop-up television is perfect for Mike's work training sessions (or relaxing!); and a small playhouse and fun zone offer endless possibilities for the family's son, James.
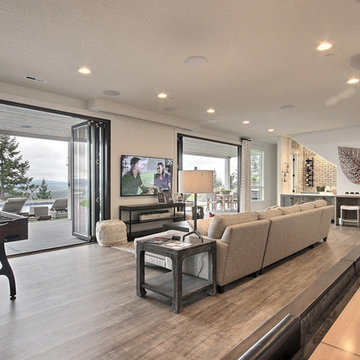
Inspired by the majesty of the Northern Lights and this family's everlasting love for Disney, this home plays host to enlighteningly open vistas and playful activity. Like its namesake, the beloved Sleeping Beauty, this home embodies family, fantasy and adventure in their truest form. Visions are seldom what they seem, but this home did begin 'Once Upon a Dream'. Welcome, to The Aurora.
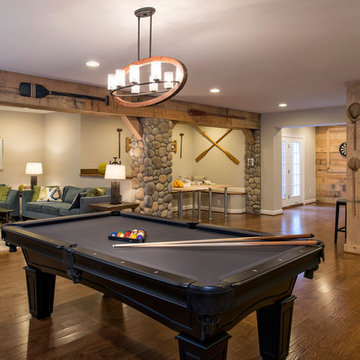
Maxine Schnitzer
Immagine di una grande taverna con sbocco, pareti beige, pavimento in legno massello medio e pavimento marrone
Immagine di una grande taverna con sbocco, pareti beige, pavimento in legno massello medio e pavimento marrone

Foto di un'ampia taverna chic con sbocco, pareti grigie, pavimento in legno massello medio, camino classico, cornice del camino in mattoni e pavimento beige
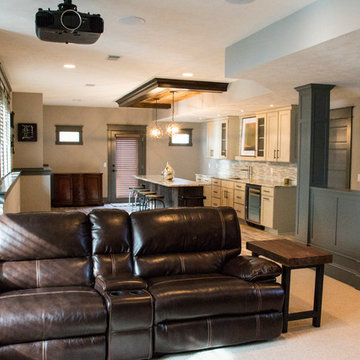
Paramount Online Marketing
Immagine di una grande taverna contemporanea con sbocco, pareti grigie, pavimento in legno massello medio e nessun camino
Immagine di una grande taverna contemporanea con sbocco, pareti grigie, pavimento in legno massello medio e nessun camino
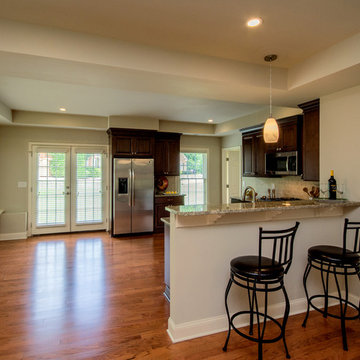
Basement walk out "in law suite" complete with Kitchen, Bedroom, Bathroom, Theater, Sitting room and Storage room. Photography: Buxton Photography
Idee per una grande taverna classica con sbocco, pareti beige, nessun camino e pavimento in legno massello medio
Idee per una grande taverna classica con sbocco, pareti beige, nessun camino e pavimento in legno massello medio
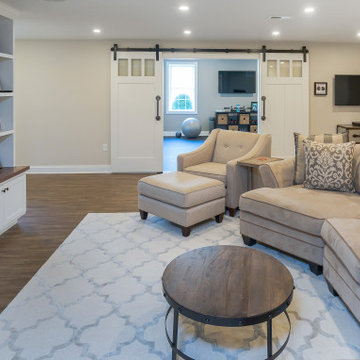
The side of the staircase was a natural place to create a built-in TV and entertainment center with adjustable shelving and lots of storage. This space is bright and welcoming, and the open floor plan allows for easy entertaining. Dual sliding barn doors with black pipe handles form the entrance to the home gym.
Welcome to this sports lover’s paradise in West Chester, PA! We started with the completely blank palette of an unfinished basement and created space for everyone in the family by adding a main television watching space, a play area, a bar area, a full bathroom and an exercise room. The floor is COREtek engineered hardwood, which is waterproof and durable, and great for basements and floors that might take a beating. Combining wood, steel, tin and brick, this modern farmhouse looking basement is chic and ready to host family and friends to watch sporting events!
Rudloff Custom Builders has won Best of Houzz for Customer Service in 2014, 2015 2016, 2017 and 2019. We also were voted Best of Design in 2016, 2017, 2018, 2019 which only 2% of professionals receive. Rudloff Custom Builders has been featured on Houzz in their Kitchen of the Week, What to Know About Using Reclaimed Wood in the Kitchen as well as included in their Bathroom WorkBook article. We are a full service, certified remodeling company that covers all of the Philadelphia suburban area. This business, like most others, developed from a friendship of young entrepreneurs who wanted to make a difference in their clients’ lives, one household at a time. This relationship between partners is much more than a friendship. Edward and Stephen Rudloff are brothers who have renovated and built custom homes together paying close attention to detail. They are carpenters by trade and understand concept and execution. Rudloff Custom Builders will provide services for you with the highest level of professionalism, quality, detail, punctuality and craftsmanship, every step of the way along our journey together.
Specializing in residential construction allows us to connect with our clients early in the design phase to ensure that every detail is captured as you imagined. One stop shopping is essentially what you will receive with Rudloff Custom Builders from design of your project to the construction of your dreams, executed by on-site project managers and skilled craftsmen. Our concept: envision our client’s ideas and make them a reality. Our mission: CREATING LIFETIME RELATIONSHIPS BUILT ON TRUST AND INTEGRITY.
Photo Credit: Linda McManus Images
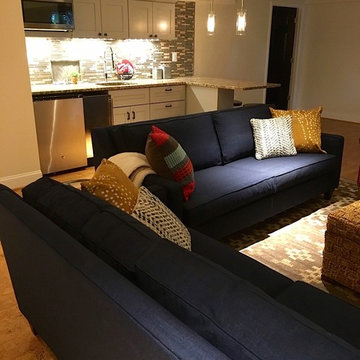
Ispirazione per una taverna tradizionale di medie dimensioni con nessun camino, sbocco, pareti beige, pavimento in legno massello medio e pavimento marrone
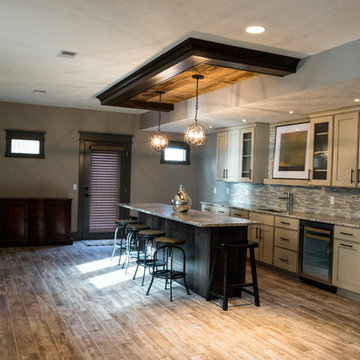
Paramount Online Marketing
Idee per una grande taverna design con sbocco, pareti grigie, nessun camino e pavimento in legno massello medio
Idee per una grande taverna design con sbocco, pareti grigie, nessun camino e pavimento in legno massello medio
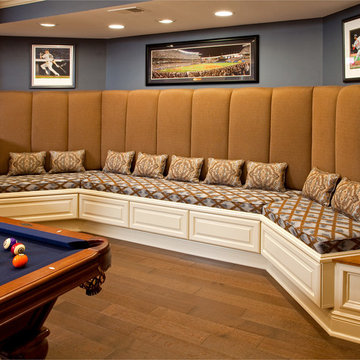
Randy Bye
Foto di una grande taverna tradizionale con sbocco, pareti blu e pavimento in legno massello medio
Foto di una grande taverna tradizionale con sbocco, pareti blu e pavimento in legno massello medio
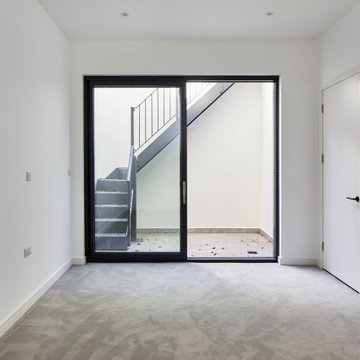
Basement
Idee per una grande taverna moderna con sbocco, pareti bianche, pavimento in legno massello medio e pavimento marrone
Idee per una grande taverna moderna con sbocco, pareti bianche, pavimento in legno massello medio e pavimento marrone
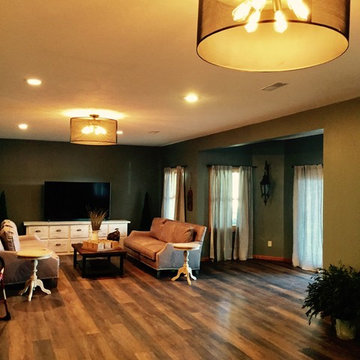
Esempio di una taverna boho chic di medie dimensioni con sbocco, pareti grigie, pavimento in legno massello medio e pavimento marrone
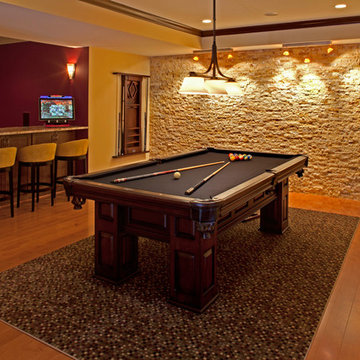
Stone wall with modern paint colors makes this basement remodel sophisticated and functional.
Esempio di una grande taverna chic con sbocco, pareti beige, pavimento in legno massello medio e camino classico
Esempio di una grande taverna chic con sbocco, pareti beige, pavimento in legno massello medio e camino classico
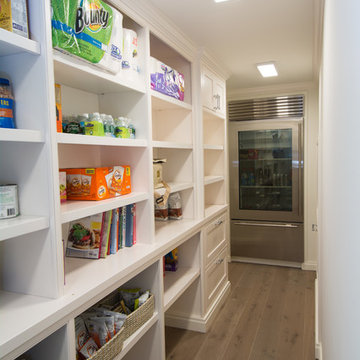
Eddie Day
Esempio di una grande taverna minimal con sbocco, pavimento in legno massello medio e pavimento grigio
Esempio di una grande taverna minimal con sbocco, pavimento in legno massello medio e pavimento grigio
1.347 Foto di taverne con sbocco e pavimento in legno massello medio
1