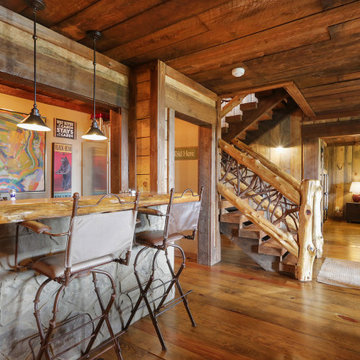5.400 Foto di taverne con pavimento in legno massello medio e pavimento in gres porcellanato
Filtra anche per:
Budget
Ordina per:Popolari oggi
1 - 20 di 5.400 foto

Foto di una taverna stile rurale interrata di medie dimensioni con pareti bianche, pavimento in legno massello medio e pavimento marrone

Esempio di una piccola taverna classica seminterrata con pareti multicolore, pavimento in gres porcellanato, nessun camino e pavimento beige

Ispirazione per una taverna industriale seminterrata con pareti marroni, pavimento in legno massello medio, nessun camino e pavimento marrone

The new basement is the ultimate multi-functional space. A bar, foosball table, dartboard, and glass garage door with direct access to the back provide endless entertainment for guests; a cozy seating area with a whiteboard and pop-up television is perfect for Mike's work training sessions (or relaxing!); and a small playhouse and fun zone offer endless possibilities for the family's son, James.

Photography Credit: Jody Robinson, Photo Designs by Jody
Foto di una taverna classica con pareti blu, pavimento in legno massello medio e pavimento marrone
Foto di una taverna classica con pareti blu, pavimento in legno massello medio e pavimento marrone
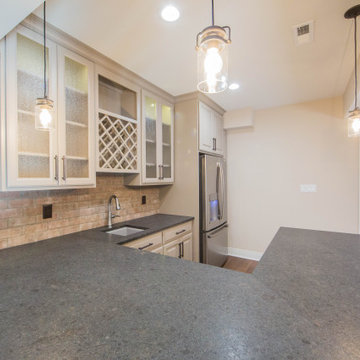
A bar in the finished basement provides a great place to unwind and entertain friends and family.
Esempio di una grande taverna minimal interrata con pareti beige, pavimento in legno massello medio, pavimento marrone e pareti in mattoni
Esempio di una grande taverna minimal interrata con pareti beige, pavimento in legno massello medio, pavimento marrone e pareti in mattoni

A blank slate and open minds are a perfect recipe for creative design ideas. The homeowner's brother is a custom cabinet maker who brought our ideas to life and then Landmark Remodeling installed them and facilitated the rest of our vision. We had a lot of wants and wishes, and were to successfully do them all, including a gym, fireplace, hidden kid's room, hobby closet, and designer touches.
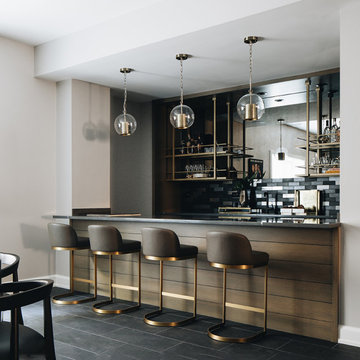
Immagine di una grande taverna classica con pareti beige, pavimento in gres porcellanato e pavimento nero
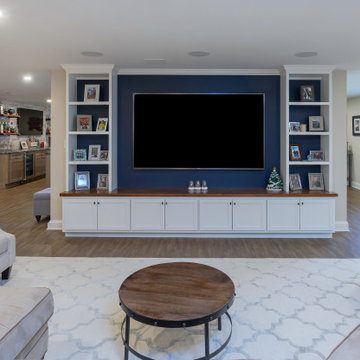
The side of the staircase was a natural place to create a built-in TV and entertainment center with adjustable shelving and lots of storage. This space is bright and welcoming, and the open floor plan allows for easy entertaining.
Welcome to this sports lover’s paradise in West Chester, PA! We started with the completely blank palette of an unfinished basement and created space for everyone in the family by adding a main television watching space, a play area, a bar area, a full bathroom and an exercise room. The floor is COREtek engineered hardwood, which is waterproof and durable, and great for basements and floors that might take a beating. Combining wood, steel, tin and brick, this modern farmhouse looking basement is chic and ready to host family and friends to watch sporting events!
Rudloff Custom Builders has won Best of Houzz for Customer Service in 2014, 2015 2016, 2017 and 2019. We also were voted Best of Design in 2016, 2017, 2018, 2019 which only 2% of professionals receive. Rudloff Custom Builders has been featured on Houzz in their Kitchen of the Week, What to Know About Using Reclaimed Wood in the Kitchen as well as included in their Bathroom WorkBook article. We are a full service, certified remodeling company that covers all of the Philadelphia suburban area. This business, like most others, developed from a friendship of young entrepreneurs who wanted to make a difference in their clients’ lives, one household at a time. This relationship between partners is much more than a friendship. Edward and Stephen Rudloff are brothers who have renovated and built custom homes together paying close attention to detail. They are carpenters by trade and understand concept and execution. Rudloff Custom Builders will provide services for you with the highest level of professionalism, quality, detail, punctuality and craftsmanship, every step of the way along our journey together.
Specializing in residential construction allows us to connect with our clients early in the design phase to ensure that every detail is captured as you imagined. One stop shopping is essentially what you will receive with Rudloff Custom Builders from design of your project to the construction of your dreams, executed by on-site project managers and skilled craftsmen. Our concept: envision our client’s ideas and make them a reality. Our mission: CREATING LIFETIME RELATIONSHIPS BUILT ON TRUST AND INTEGRITY.
Photo Credit: Linda McManus Images

Foto di una grande taverna rustica con sbocco, pareti bianche, pavimento in legno massello medio, camino classico, cornice del camino in metallo e pavimento marrone

Basement remodel in Dublin, Ohio designed by Monica Lewis CMKBD, MCR, UDCP of J.S. Brown & Co. Project Manager Dave West. Photography by Todd Yarrington.

The basement in this home is designed to be the most family oriented of spaces,.Whether it's watching movies, playing video games, or just hanging out. two concrete lightwells add natural light - this isn't your average mid west basement!
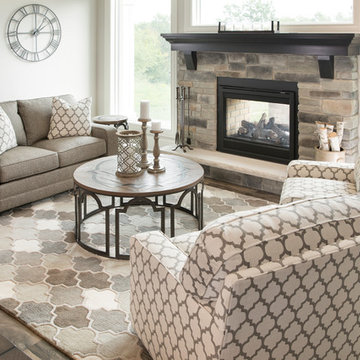
Designer: Aaron Keller | Photographer: Sarah Utech
Esempio di una grande taverna tradizionale con sbocco, pareti beige, pavimento in legno massello medio, camino bifacciale, cornice del camino in pietra e pavimento marrone
Esempio di una grande taverna tradizionale con sbocco, pareti beige, pavimento in legno massello medio, camino bifacciale, cornice del camino in pietra e pavimento marrone

Phoenix Photographic
Esempio di una taverna minimal seminterrata di medie dimensioni con pareti beige, pavimento in gres porcellanato, camino lineare Ribbon, cornice del camino in pietra e pavimento beige
Esempio di una taverna minimal seminterrata di medie dimensioni con pareti beige, pavimento in gres porcellanato, camino lineare Ribbon, cornice del camino in pietra e pavimento beige
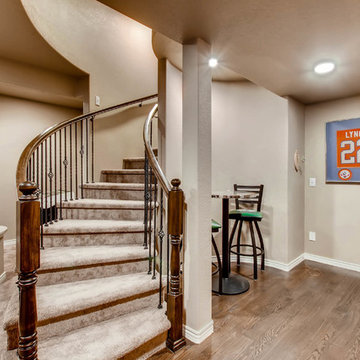
This custom designed basement features a rock wall, custom wet bar and ample entertainment space. The coffered ceiling provides a luxury feel with the wood accents offering a more rustic look.
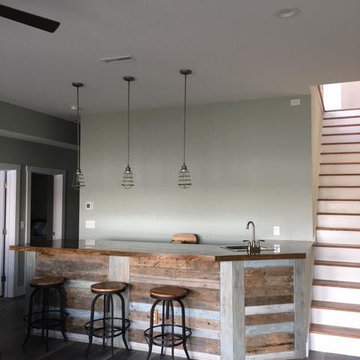
Foto di una taverna stile americano con pareti verdi e pavimento in gres porcellanato

This walkout home is inviting as your enter through eight foot tall doors. The hardwood floor throughout enhances the comfortable spaciousness this home provides with excellent sight lines throughout the main floor. Feel comfortable entertaining both inside and out with a multi-leveled covered patio connected to a game room on the lower level, or run away to your secluded private covered patio off the master bedroom overlooking stunning panoramas of red cliffs and sunsets. You will never be lacking for storage as this home comes fully equipped with two walk-in closets and a storage room in the basement. This beautifully crafted home was built with your family in mind.
Jeremiah Barber
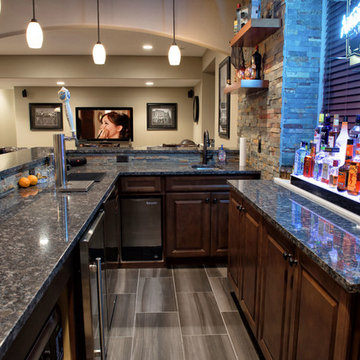
5) 12’ by 7’ L-shaped walk behind wet bar with custom stained and lacquered, recessed paneled, maple/cherry, front bar face, ‘Aristokraft’ raised or recessed panel, cherry base cabinetry (www.aristokraft.com ) with room for owner supplied refrigerator, ice machine, beer tap, etc. and (2) level granite slab countertop (level 1 material allowance with standard edge- http://www.capcotile.com/products/slabs) and 5’ back bar with Aristokraft brand recessed or raised panel cherry base cabinets and upper floating shelves ( http://www.aristokraft.com ) with full height ‘Thin Rock’ genuine stone ‘backsplash’/wall ( https://generalshale.com/products/rock-solid-originals-thin-rock/ ) or mosaic tiled ($8 sq. ft. material allowance) and granite slab back bar countertop (level 1 material allowance- http://www.capcotile.com/products/slabs ), stainless steel under mount entertainment sink and ‘Delta’ - http://www.deltafaucet.com/wps/portal/deltacom/ - brand brushed nickel/rubbed oil bronze entertainment faucet;
6) (2) level, stepped, flooring areas for stadium seating constructed in theater room;
7) Theater room screen area to include: drywall wrapped arched ‘stage’ with painted wood top constructed below recessed arched theater screen space with painted, drywall wrapped ‘columns’ to accommodate owner supplied speakers;

Lauren Rubinstein
Esempio di un'ampia taverna country con sbocco, pareti bianche, pavimento in legno massello medio e camino classico
Esempio di un'ampia taverna country con sbocco, pareti bianche, pavimento in legno massello medio e camino classico
5.400 Foto di taverne con pavimento in legno massello medio e pavimento in gres porcellanato
1
