2.119 Foto di taverne con pavimento in laminato
Ordina per:Popolari oggi
101 - 120 di 2.119 foto
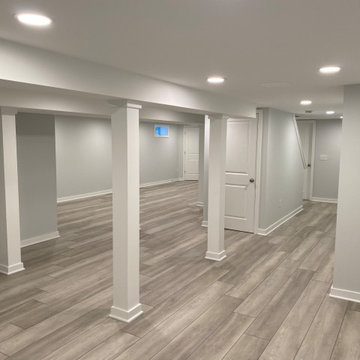
Large finished basement in Pennington, NJ. This unfinished space was transformed into a bright, multi-purpose area which includes laundry room, additional pantry storage, multiple closets and expansive living spaces. Sherwin Williams Rhinestone Gray paint, white trim throughout, and COREtec flooring provides beauty and durability.
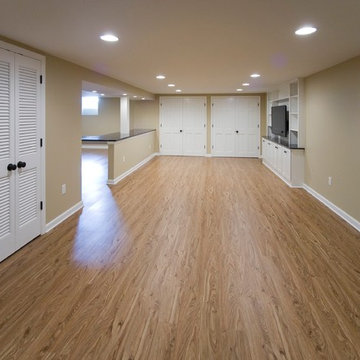
Idee per una grande taverna tradizionale interrata con pareti beige e pavimento in laminato
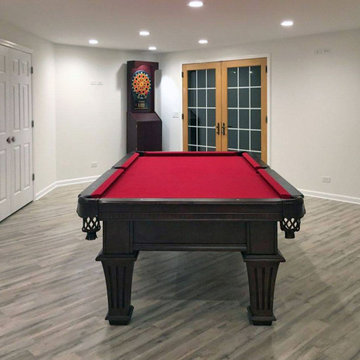
Esempio di una taverna tradizionale con pavimento in laminato e pavimento grigio
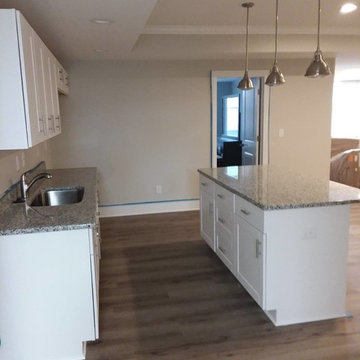
New Albany basement, stone wall in living room, laminate floors through out, light gray through out, crown molding, full bath with tile on walls, play room with carpet and ceiling tile, high ceilings, full kitchen with granite countertops.
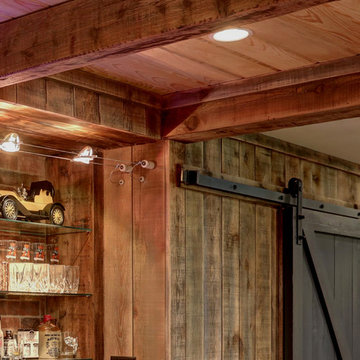
Cleve Harry Phtography
Foto di una grande taverna rustica con sbocco, pareti grigie, pavimento in laminato e pavimento marrone
Foto di una grande taverna rustica con sbocco, pareti grigie, pavimento in laminato e pavimento marrone
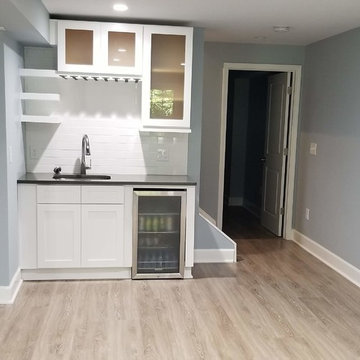
Finished basement with wet bar that has white shaker style flat panel cabinets, under cabinet wine glass rack, quartz countertop, white subway tile backsplash, mini refrigerator, open shelving LVT flooring (laminate flooring), family room, and full size bathroom.

Esempio di una taverna classica di medie dimensioni con sbocco, pareti grigie, pavimento in laminato, camino classico, cornice del camino in pietra e pavimento marrone

Idee per una taverna industriale di medie dimensioni con sbocco, pareti marroni, pavimento in laminato, nessun camino e pavimento marrone

Ispirazione per una taverna chic seminterrata di medie dimensioni con pareti grigie, pavimento in laminato, nessun camino e pavimento marrone
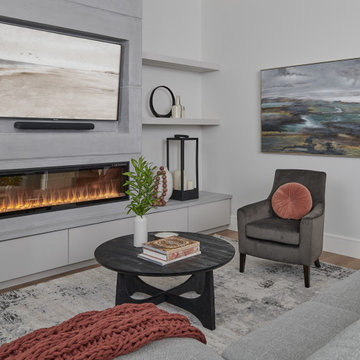
Esempio di una taverna di medie dimensioni con pareti grigie, pavimento in laminato, camino lineare Ribbon e pavimento giallo
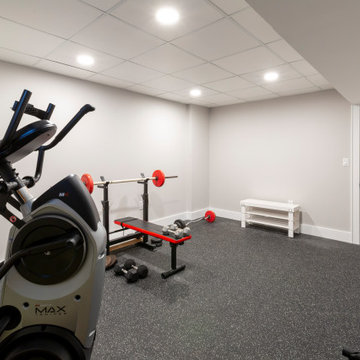
Traditional Morris Plains home gets a total basement makeover with a home gym, home office and family mudroom. Barn Doors add a rustic but traditional touch to their basement storage space.
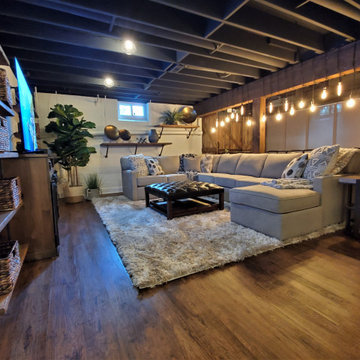
Esempio di una taverna industriale interrata di medie dimensioni con home theatre, pareti bianche, pavimento in laminato, camino classico, cornice del camino in legno, pavimento marrone e travi a vista

Immagine di una taverna chic seminterrata di medie dimensioni con angolo bar, pavimento in laminato, camino lineare Ribbon, cornice del camino piastrellata, pavimento marrone e soffitto a cassettoni

Foto di una grande taverna classica con sbocco, angolo bar, pareti beige, pavimento in laminato, pavimento marrone e pareti in perlinato

A custom feature wall features a floating media unit and ship lap. All painted a gorgeous shade of slate blue. Accented with wood, brass, leather, and woven shades.
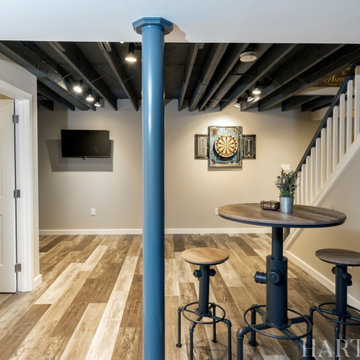
Immagine di una taverna industriale interrata di medie dimensioni con angolo bar, pareti beige, pavimento in laminato, pavimento multicolore e travi a vista
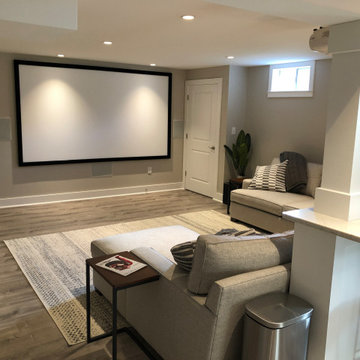
For an excellent entertaining area along with a great view to the large projection screen, a half wall bar height top was installed with bar stool seating for four and custom lighting. The AV projectors were a great solution for providing an awesome entertainment area at reduced costs. HDMI cables and cat 6 wires were installed and run from the projector to a closet where the Yamaha AV receiver as placed giving the room a clean simple look along with the projection screen and speakers mounted on the walls.
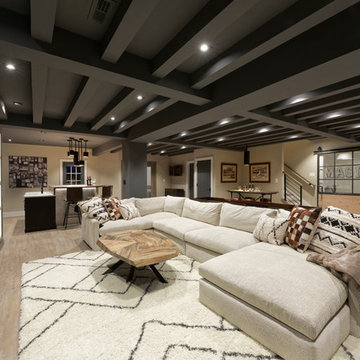
Photographer: Bob Narod
Foto di una grande taverna chic interrata con pavimento in laminato
Foto di una grande taverna chic interrata con pavimento in laminato
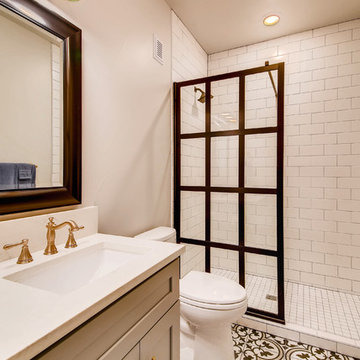
This farmhouse style basement features a craft/homework room, entertainment space with projector & screen, storage shelving and more. Accents include barn door, farmhouse style sconces, wide-plank wood flooring & custom glass with black inlay.
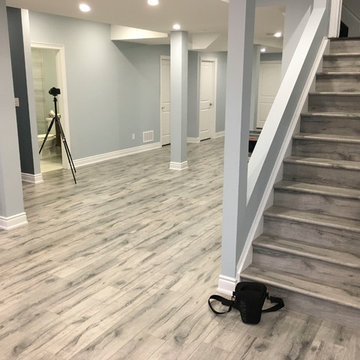
Open laminate stairs
Ispirazione per una grande taverna moderna interrata con pareti blu, pavimento in laminato, camino sospeso, cornice del camino piastrellata e pavimento grigio
Ispirazione per una grande taverna moderna interrata con pareti blu, pavimento in laminato, camino sospeso, cornice del camino piastrellata e pavimento grigio
2.119 Foto di taverne con pavimento in laminato
6