1.759 Foto di taverne con pavimento in gres porcellanato
Filtra anche per:
Budget
Ordina per:Popolari oggi
141 - 160 di 1.759 foto
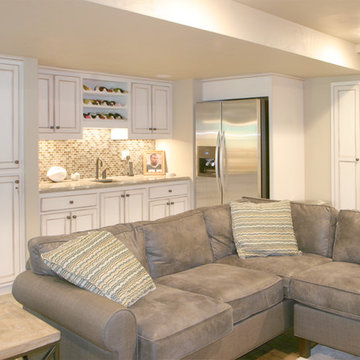
Foto di una taverna chic interrata di medie dimensioni con pareti bianche, nessun camino, pavimento in gres porcellanato e pavimento beige
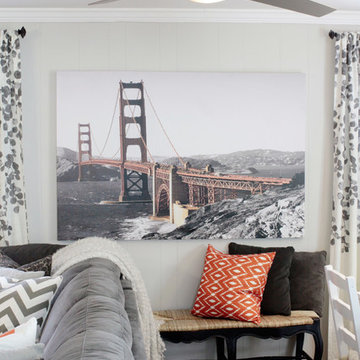
R.K Scarlett Photography
Ispirazione per una taverna chic di medie dimensioni con sbocco, pareti grigie e pavimento in gres porcellanato
Ispirazione per una taverna chic di medie dimensioni con sbocco, pareti grigie e pavimento in gres porcellanato
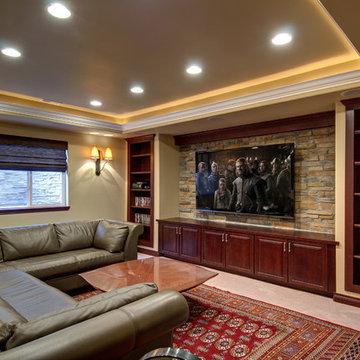
©Finished Basement Company
TV wall with balanced bookshelves and built in cabinets.
Esempio di una grande taverna chic seminterrata con pareti beige, pavimento in gres porcellanato, nessun camino e pavimento beige
Esempio di una grande taverna chic seminterrata con pareti beige, pavimento in gres porcellanato, nessun camino e pavimento beige
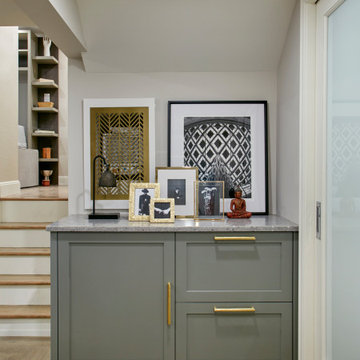
Immagine di una taverna classica seminterrata di medie dimensioni con pavimento in gres porcellanato, camino classico, cornice del camino piastrellata e pavimento grigio
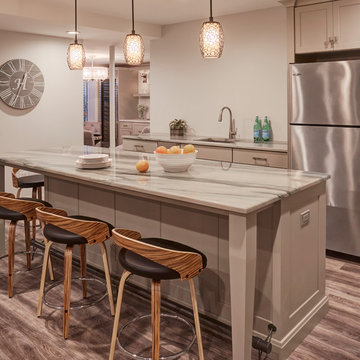
Don't pass up this cozy basement remodel. Everything you might need is at your finger tips. A beautiful second kitchen with all the essentials. This island is perfect for a party or a quiet night at home. These cabinets are semi custom cabinets with a soft grey tone. Don't miss two wine coolers at the bar. The custom tv wall unit is perfect viewing. The mesh doors on the cabinet are the perfect final touch. The bathroom is stunning and so functional.
Jennifer Rahaley Design for DDK Kitchen Design Group
Photography by Mike Kaskel
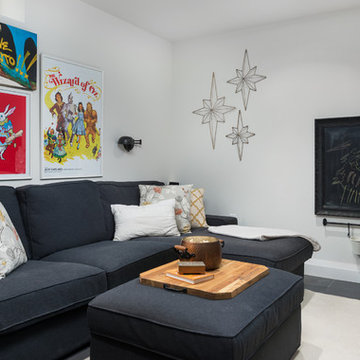
This eclectic space is infused with unique pieces and warm finishes combined to create a welcoming and comfortable space. We used Ikea kitchen cabinets and butcher block counter top for the bar area and built in media center. Custom wood floating shelves to match, maximize storage while maintaining clean lines and minimizing clutter. A custom bar table in the same wood tones is the perfect spot to hang out and play games. Splashes of brass and pewter in the hardware and antique accessories offset bright accents that pop against or white walls and ceiling. Grey floor tiles are an easy to clean solution warmed up by woven area rugs.
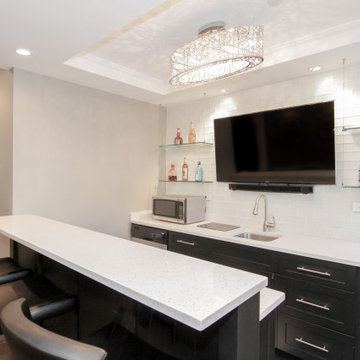
Foto di una taverna minimalista seminterrata di medie dimensioni con pareti grigie, pavimento in gres porcellanato, nessun camino e pavimento grigio
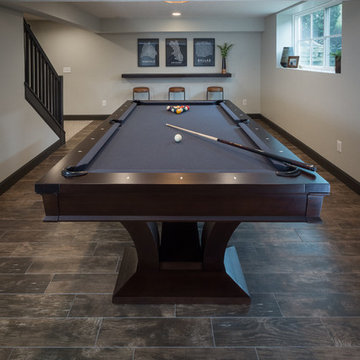
Designed by Monica Lewis MCR, UDCP, CMKBD. Project Manager Dave West CR. Photography by Todd Yarrington.
Ispirazione per una taverna classica seminterrata di medie dimensioni con pareti grigie, pavimento in gres porcellanato e pavimento marrone
Ispirazione per una taverna classica seminterrata di medie dimensioni con pareti grigie, pavimento in gres porcellanato e pavimento marrone
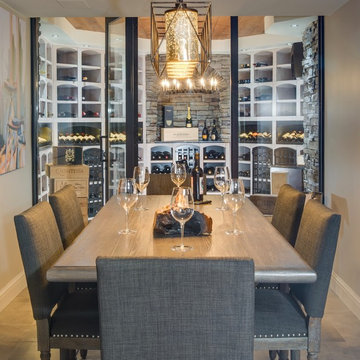
Phoenix Photographic
Ispirazione per una grande taverna industriale con pareti beige, pavimento in gres porcellanato, cornice del camino in pietra e pavimento beige
Ispirazione per una grande taverna industriale con pareti beige, pavimento in gres porcellanato, cornice del camino in pietra e pavimento beige
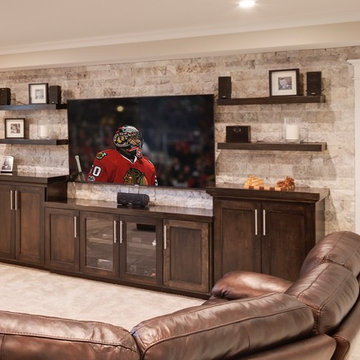
Jim Kruger Landmark Photography
Ispirazione per una grande taverna chic seminterrata con pareti beige, pavimento in gres porcellanato, nessun camino e pavimento marrone
Ispirazione per una grande taverna chic seminterrata con pareti beige, pavimento in gres porcellanato, nessun camino e pavimento marrone
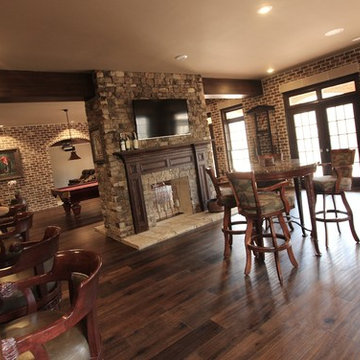
Foto di un'ampia taverna tradizionale con sbocco, pareti grigie, pavimento in gres porcellanato e camino bifacciale

The basement stairway opens into the basement family room. ©Finished Basement Company
Esempio di una piccola taverna tradizionale seminterrata con pareti blu, pavimento in gres porcellanato, camino ad angolo, cornice del camino in pietra e pavimento beige
Esempio di una piccola taverna tradizionale seminterrata con pareti blu, pavimento in gres porcellanato, camino ad angolo, cornice del camino in pietra e pavimento beige

The expansive basement entertainment area features a tv room, a kitchenette and a custom bar for entertaining. The custom entertainment center and bar areas feature bright blue cabinets with white oak accents. Lucite and gold cabinet hardware adds a modern touch. The sitting area features a comfortable sectional sofa and geometric accent pillows that mimic the design of the kitchenette backsplash tile. The kitchenette features a beverage fridge, a sink, a dishwasher and an undercounter microwave drawer. The large island is a favorite hangout spot for the clients' teenage children and family friends. The convenient kitchenette is located on the basement level to prevent frequent trips upstairs to the main kitchen. The custom bar features lots of storage for bar ware, glass display cabinets and white oak display shelves. Locking liquor cabinets keep the alcohol out of reach for the younger generation.
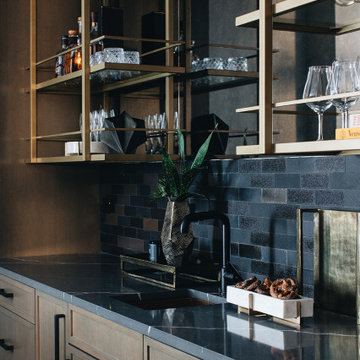
Foto di una grande taverna classica con pareti beige, pavimento in gres porcellanato e pavimento nero
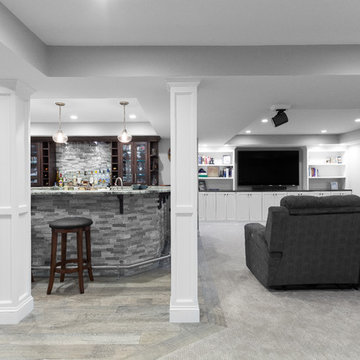
The open concept floorplan in this basement is perfect for entertaining small or large crowds.
Photo credit: Perko Photography
Immagine di un'ampia taverna classica seminterrata con pareti grigie, pavimento in gres porcellanato, nessun camino e pavimento marrone
Immagine di un'ampia taverna classica seminterrata con pareti grigie, pavimento in gres porcellanato, nessun camino e pavimento marrone

Phoenix Photographic
Immagine di una taverna boho chic seminterrata di medie dimensioni con pareti multicolore, pavimento in gres porcellanato, cornice del camino in mattoni e pavimento nero
Immagine di una taverna boho chic seminterrata di medie dimensioni con pareti multicolore, pavimento in gres porcellanato, cornice del camino in mattoni e pavimento nero

Rob Schwerdt
Esempio di una grande taverna rustica interrata con pareti marroni, pavimento in gres porcellanato, camino sospeso, cornice del camino piastrellata e pavimento grigio
Esempio di una grande taverna rustica interrata con pareti marroni, pavimento in gres porcellanato, camino sospeso, cornice del camino piastrellata e pavimento grigio
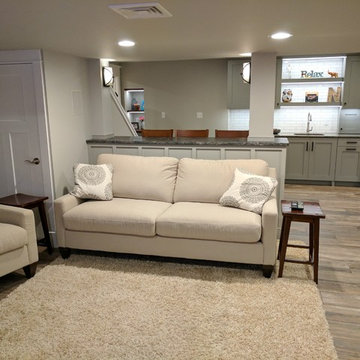
This used to be a completely unfinished basement with concrete floors, cinder block walls, and exposed floor joists above. The homeowners wanted to finish the space to include a wet bar, powder room, separate play room for their daughters, bar seating for watching tv and entertaining, as well as a finished living space with a television with hidden surround sound speakers throughout the space. They also requested some unfinished spaces; one for exercise equipment, and one for HVAC, water heater, and extra storage. With those requests in mind, I designed the basement with the above required spaces, while working with the contractor on what components needed to be moved. The homeowner also loved the idea of sliding barn doors, which we were able to use as at the opening to the unfinished storage/HVAC area.
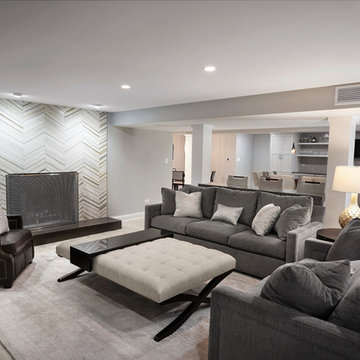
Immagine di una grande taverna contemporanea con sbocco, pareti grigie, pavimento in gres porcellanato, camino classico e cornice del camino piastrellata
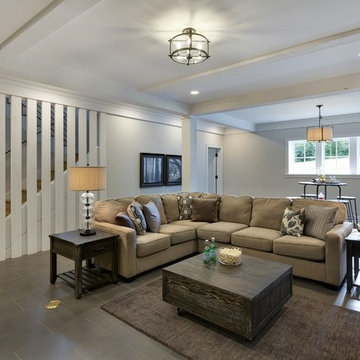
A Modern Farmhouse set in a prairie setting exudes charm and simplicity. Wrap around porches and copious windows make outdoor/indoor living seamless while the interior finishings are extremely high on detail. In floor heating under porcelain tile in the entire lower level, Fond du Lac stone mimicking an original foundation wall and rough hewn wood finishes contrast with the sleek finishes of carrera marble in the master and top of the line appliances and soapstone counters of the kitchen. This home is a study in contrasts, while still providing a completely harmonious aura.
1.759 Foto di taverne con pavimento in gres porcellanato
8