2.202 Foto di taverne con pavimento in cemento
Filtra anche per:
Budget
Ordina per:Popolari oggi
141 - 160 di 2.202 foto
1 di 2
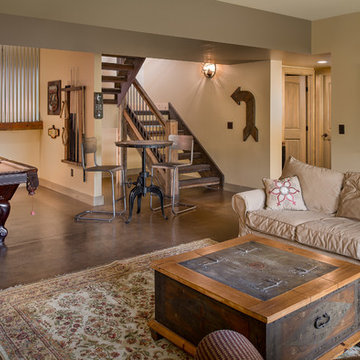
Kim Smith Photo of Buffalo-Architectural Photography
Ispirazione per una taverna rustica con sbocco, pareti beige, pavimento in cemento e nessun camino
Ispirazione per una taverna rustica con sbocco, pareti beige, pavimento in cemento e nessun camino
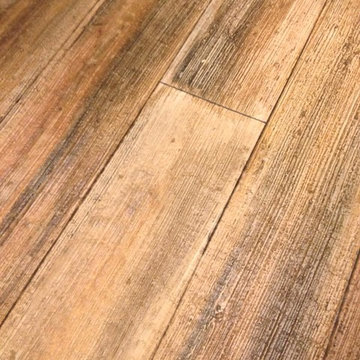
Concrete can be made to look like any substance. Tile, stone, wood, brick, etc. With unlimited color options, Ky-Kan Coatings can transform any room in your home or business using lightweight, beautiful concrete.
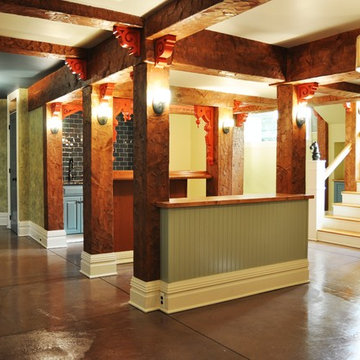
150 year old 1500 sq ft bare-bones basement gets complete makeover - perimeter french drains, lowered floor for increased headroom, new staircase, hand-hewn posts and beams. Integrated powder room, wet bar, study, game room and living room areas
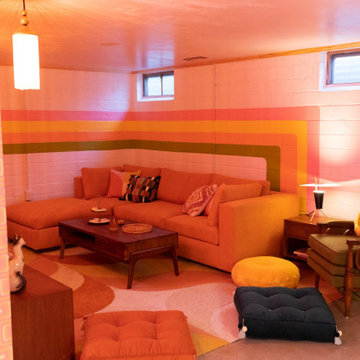
Ispirazione per una grande taverna minimalista interrata con home theatre, pareti rosa, pavimento in cemento e pareti in mattoni
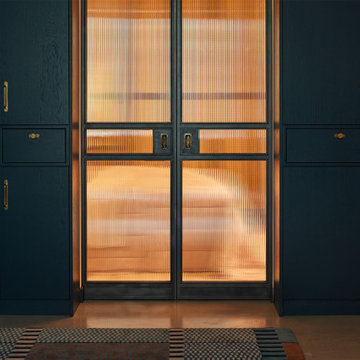
Idee per una taverna eclettica con pareti blu, pavimento in cemento e pavimento grigio
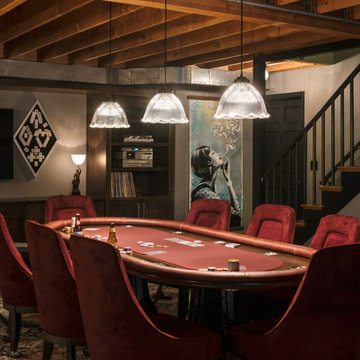
Neil Kelly Design/Build Remodeling, Portland, Oregon, 2021 Regional CotY Award Winner, Basement Over $250,000
Idee per una grande taverna con sbocco, angolo bar, pavimento in cemento, pavimento grigio, travi a vista e pareti in mattoni
Idee per una grande taverna con sbocco, angolo bar, pavimento in cemento, pavimento grigio, travi a vista e pareti in mattoni
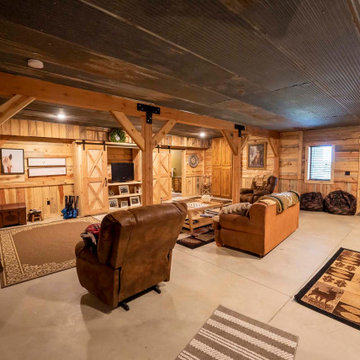
Finished basement in post and beam barn home kit
Foto di una taverna rustica di medie dimensioni con sbocco, pareti marroni, pavimento in cemento, nessun camino, pavimento grigio e pareti in perlinato
Foto di una taverna rustica di medie dimensioni con sbocco, pareti marroni, pavimento in cemento, nessun camino, pavimento grigio e pareti in perlinato
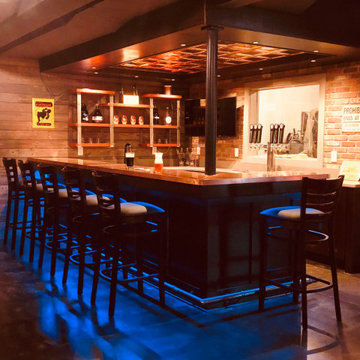
In this project, Rochman Design Build converted an unfinished basement of a new Ann Arbor home into a stunning home pub and entertaining area, with commercial grade space for the owners' craft brewing passion. The feel is that of a speakeasy as a dark and hidden gem found in prohibition time. The materials include charcoal stained concrete floor, an arched wall veneered with red brick, and an exposed ceiling structure painted black. Bright copper is used as the sparkling gem with a pressed-tin-type ceiling over the bar area, which seats 10, copper bar top and concrete counters. Old style light fixtures with bare Edison bulbs, well placed LED accent lights under the bar top, thick shelves, steel supports and copper rivet connections accent the feel of the 6 active taps old-style pub. Meanwhile, the brewing room is splendidly modern with large scale brewing equipment, commercial ventilation hood, wash down facilities and specialty equipment. A large window allows a full view into the brewing room from the pub sitting area. In addition, the space is large enough to feel cozy enough for 4 around a high-top table or entertain a large gathering of 50. The basement remodel also includes a wine cellar, a guest bathroom and a room that can be used either as guest room or game room, and a storage area.
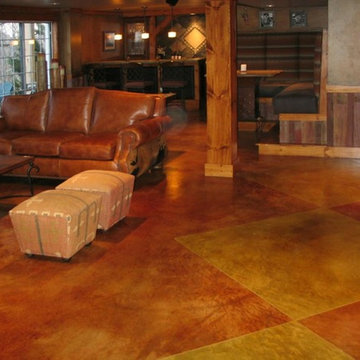
Ellen Kurtz
Idee per una grande taverna classica con sbocco, pareti multicolore e pavimento in cemento
Idee per una grande taverna classica con sbocco, pareti multicolore e pavimento in cemento
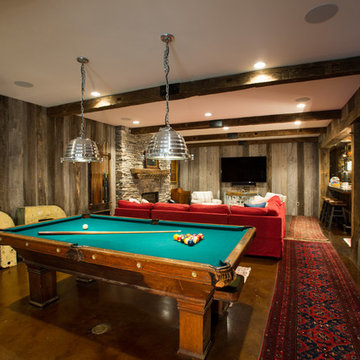
From hosting the big game to sharing their love of live music, this family enjoys entertaining. The basement boasts unique walls of reclaimed wood, a large, custom-designed bar, and an open room with pool table, fireplace, TV viewing area, and performance area. A back stair that leads directly from the basement to the outside patio means guests can move the party outside easily!
Greg Hadley Photography
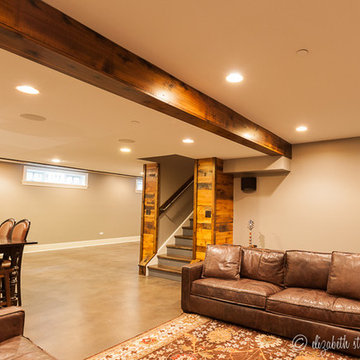
Elizabeth Steiner
Idee per un'ampia taverna classica interrata con pareti beige, pavimento in cemento, camino classico e cornice del camino in pietra
Idee per un'ampia taverna classica interrata con pareti beige, pavimento in cemento, camino classico e cornice del camino in pietra
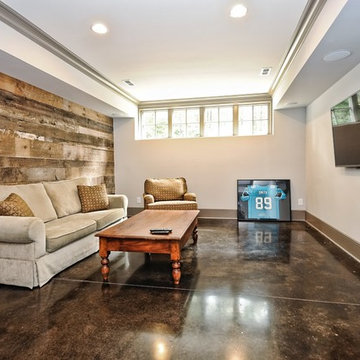
Foto di una taverna country seminterrata di medie dimensioni con pareti bianche, pavimento in cemento e pavimento marrone
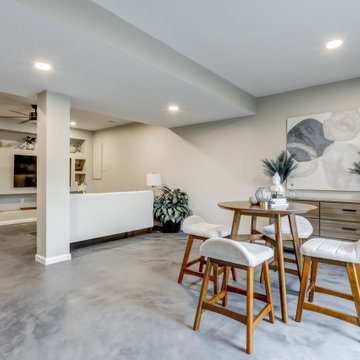
Basement remodel with epoxy floors
Idee per una taverna industriale di medie dimensioni con sbocco, pareti beige, pavimento in cemento e pavimento grigio
Idee per una taverna industriale di medie dimensioni con sbocco, pareti beige, pavimento in cemento e pavimento grigio
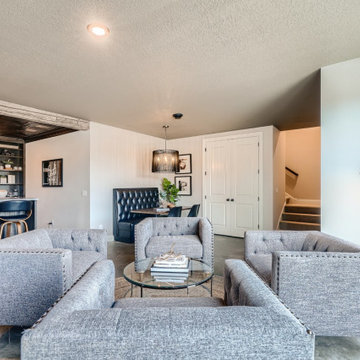
Immagine di una grande taverna boho chic con pavimento in cemento, pavimento grigio, sbocco, angolo bar, pareti beige e nessun camino
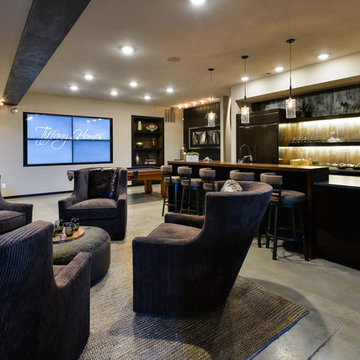
Esempio di un'ampia taverna design interrata con pareti grigie, pavimento in cemento, pavimento grigio e nessun camino
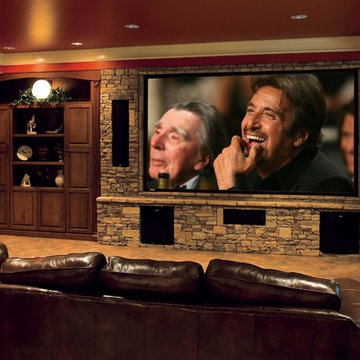
Esempio di una grande taverna tradizionale interrata con pareti marroni, pavimento in cemento, nessun camino, pavimento arancione e home theatre
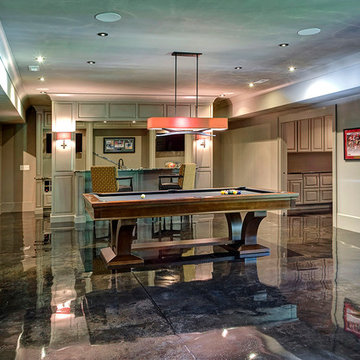
Andrew Jay Mayon - Triad Real Estate Photography - Greensboro, NC
Esempio di una grande taverna contemporanea con sbocco, pareti grigie e pavimento in cemento
Esempio di una grande taverna contemporanea con sbocco, pareti grigie e pavimento in cemento
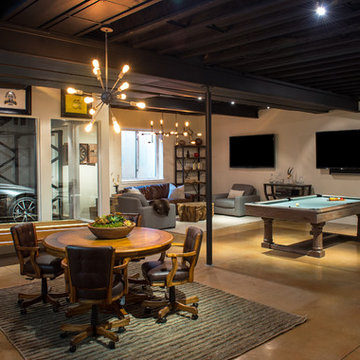
Industrial Contemporary Home located in the Cherry Creek neighborhood of Denver, Colorado.
Immagine di una taverna design con pavimento in cemento
Immagine di una taverna design con pavimento in cemento
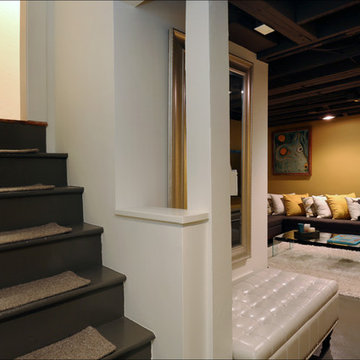
An underused storage space becomes a vibrant family hangout in this basement renovation by Arciform. Design by Kristyn Bester. Photo by Photo Art Portraits
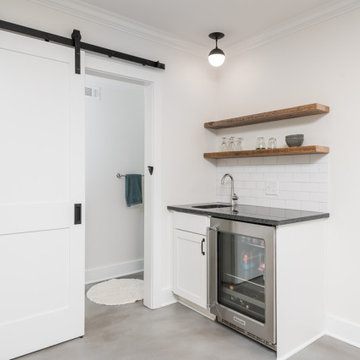
Our clients had significant damage to their finished basement from a city sewer line break at the street. Once mitigation and sanitation were complete, we worked with our clients to maximized the space by relocating the powder room and wet bar cabinetry and opening up the main living area. The basement now functions as a much wished for exercise area and hang out lounge. The wood shelves, concrete floors and barn door give the basement a modern feel. We are proud to continue to give this client a great renovation experience.
2.202 Foto di taverne con pavimento in cemento
8