28 Foto di taverne con pareti grigie e pavimento in bambù
Filtra anche per:
Budget
Ordina per:Popolari oggi
1 - 20 di 28 foto

Ispirazione per una taverna moderna di medie dimensioni con sbocco, pareti grigie, pavimento in bambù, camino classico e carta da parati
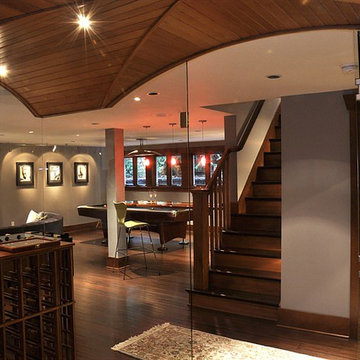
Looking out from the wine cellar. No detail was overlooked, from the custom made koa-wood surfboard inspired bar to space for lounging with friends. Every part of this basement remodel is both beautiful and useful, and in perfect balance for this entertaining family!
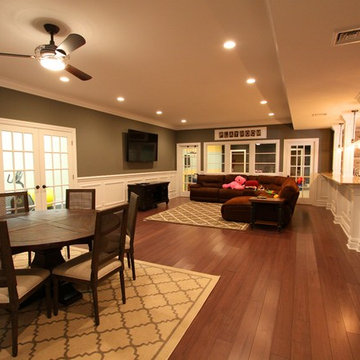
Foto di un'ampia taverna tradizionale con sbocco, pareti grigie, pavimento marrone e pavimento in bambù
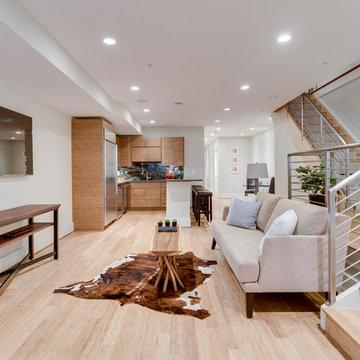
With a listing price of just under $4 million, this gorgeous row home located near the Convention Center in Washington DC required a very specific look to attract the proper buyer.
The home has been completely remodeled in a modern style with bamboo flooring and bamboo kitchen cabinetry so the furnishings and decor needed to be complimentary. Typically, transitional furnishings are used in staging across the board, however, for this property we wanted an urban loft, industrial look with heavy elements of reclaimed wood to create a city, hotel luxe style. As with all DC properties, this one is long and narrow but is completely open concept on each level, so continuity in color and design selections was critical.
The row home had several open areas that needed a defined purpose such as a reception area, which includes a full bar service area, pub tables, stools and several comfortable seating areas for additional entertaining. It also boasts an in law suite with kitchen and living quarters as well as 3 outdoor spaces, which are highly sought after in the District.
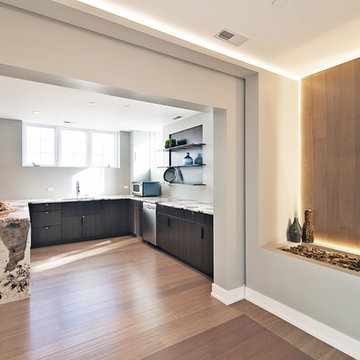
Luxury basement build-out featuring kitchenette/bar, family room/theater, office, bathroom, exercise room, & secret door. Photos by Black Olive Photographic.
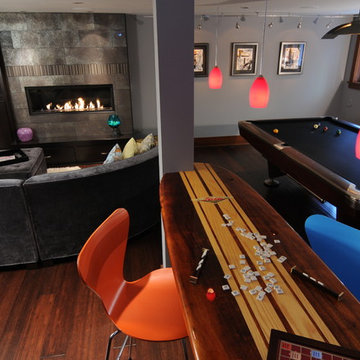
No detail was overlooked, from the custom made koa-wood surfboard inspired bar to space for lounging with friends. Every part of this basement remodel is both beautiful and useful, and in perfect balance for this entertaining family!
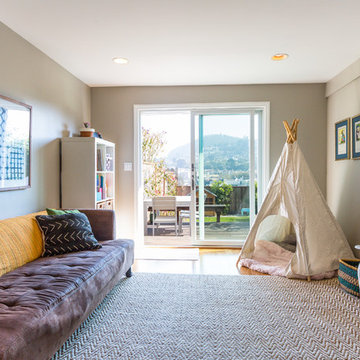
Photos by Gillian Walsworth
Idee per una taverna classica di medie dimensioni con sbocco, pareti grigie e pavimento in bambù
Idee per una taverna classica di medie dimensioni con sbocco, pareti grigie e pavimento in bambù
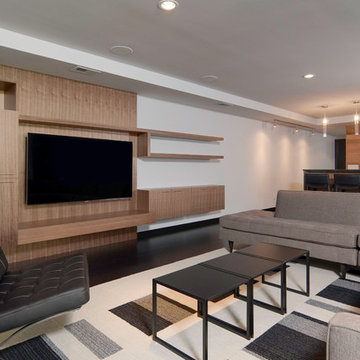
Matt Dahlman
Immagine di una grande taverna minimalista con sbocco, pareti grigie e pavimento in bambù
Immagine di una grande taverna minimalista con sbocco, pareti grigie e pavimento in bambù
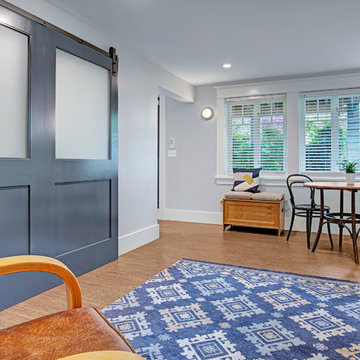
Our clients loved their homes location but needed more space. We added two bedrooms and a bathroom to the top floor and dug out the basement to make a daylight living space with a rec room, laundry, office and additional bath.
Although costly, this is a huge improvement to the home and they got all that they hoped for.
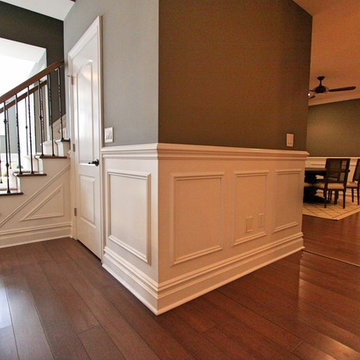
Foto di un'ampia taverna tradizionale con sbocco, pareti grigie, pavimento in bambù e pavimento marrone
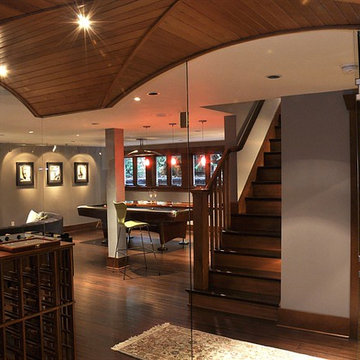
Looking out from the wine cellar. No detail was overlooked, from the custom made koa-wood surfboard inspired bar to space for lounging with friends. Every part of this basement remodel is both beautiful and useful, and in perfect balance for this entertaining family!
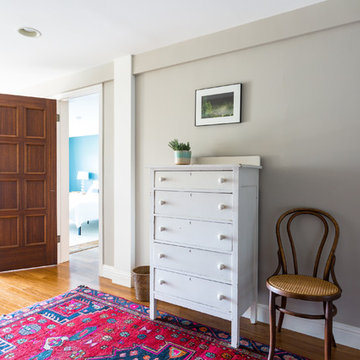
Photos by Gillian Walsworth
Esempio di una taverna classica di medie dimensioni con sbocco, pareti grigie e pavimento in bambù
Esempio di una taverna classica di medie dimensioni con sbocco, pareti grigie e pavimento in bambù
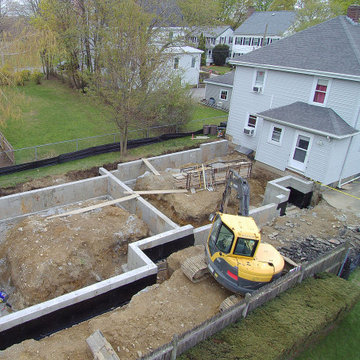
Foundation and Footings
Immagine di una taverna stile americano interrata di medie dimensioni con pareti grigie, pavimento in bambù, pavimento marrone e soffitto a volta
Immagine di una taverna stile americano interrata di medie dimensioni con pareti grigie, pavimento in bambù, pavimento marrone e soffitto a volta
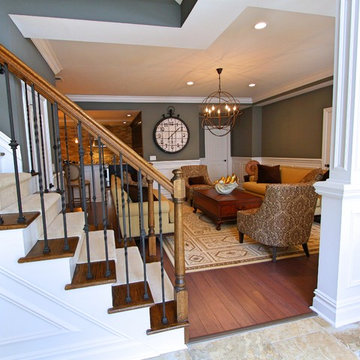
Ispirazione per un'ampia taverna chic con sbocco, pareti grigie, pavimento in bambù e pavimento marrone
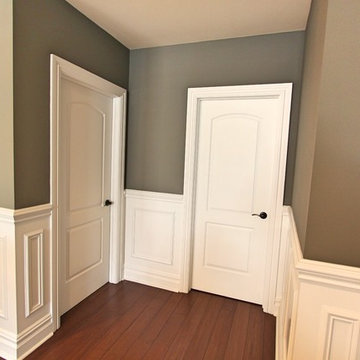
Ispirazione per un'ampia taverna chic con sbocco, pareti grigie, pavimento in bambù e pavimento marrone
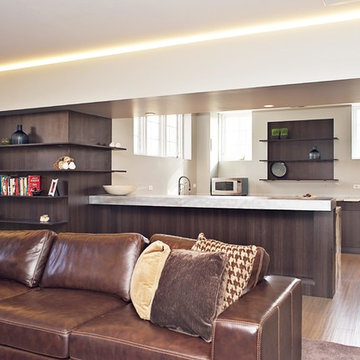
Luxury basement build-out featuring kitchenette/bar, family room/theater, office, bathroom, exercise room, & secret door. Photos by Black Olive Photographic.
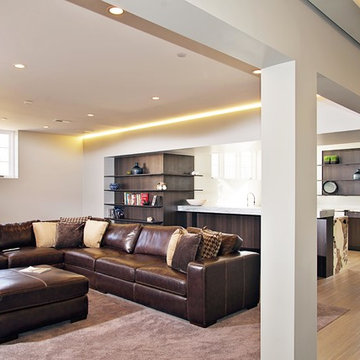
Luxury basement build-out featuring kitchenette/bar, family room/theater, office, bathroom, exercise room, & secret door. Photos by Black Olive Photographic.
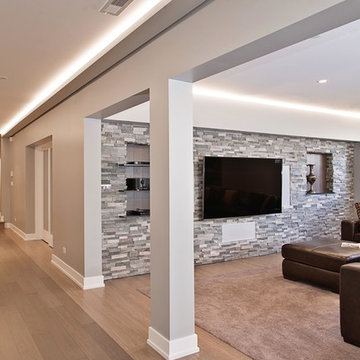
Luxury basement build-out featuring kitchenette/bar, family room/theater, office, bathroom, exercise room, & secret door. Photos by Black Olive Photographic.
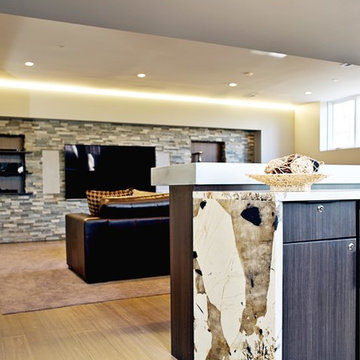
Luxury basement build-out featuring kitchenette/bar, family room/theater, office, bathroom, exercise room, & secret door. Photos by Black Olive Photographic.
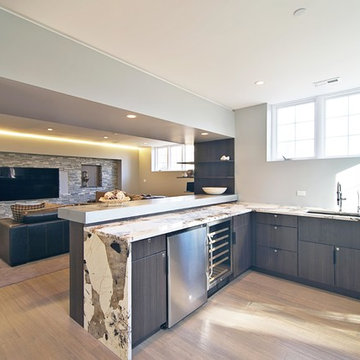
Luxury basement build-out featuring kitchenette/bar, family room/theater, office, bathroom, exercise room, & secret door. Photos by Black Olive Photographic.
28 Foto di taverne con pareti grigie e pavimento in bambù
1