517 Foto di taverne con pavimento bianco
Filtra anche per:
Budget
Ordina per:Popolari oggi
81 - 100 di 517 foto
1 di 2
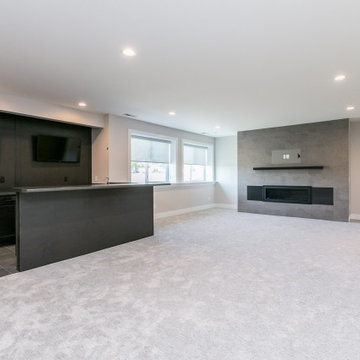
Lower level with wet bar
Ispirazione per una taverna contemporanea seminterrata con angolo bar, moquette, camino lineare Ribbon, cornice del camino piastrellata e pavimento bianco
Ispirazione per una taverna contemporanea seminterrata con angolo bar, moquette, camino lineare Ribbon, cornice del camino piastrellata e pavimento bianco
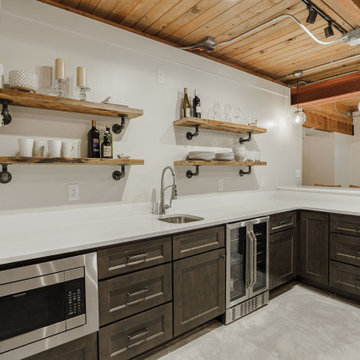
Call it what you want: a man cave, kid corner, or a party room, a basement is always a space in a home where the imagination can take liberties. Phase One accentuated the clients' wishes for an industrial lower level complete with sealed flooring, a full kitchen and bathroom and plenty of open area to let loose.
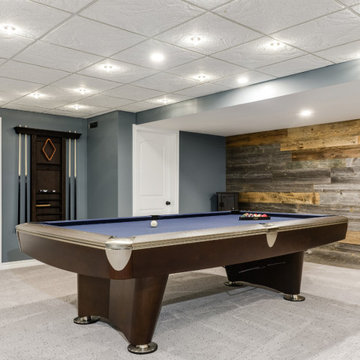
This basement renovation features a large wall made of reclaimed barn board wood.
If you’re looking to add a rustic touch to your space while also keeping the environment front of mind, consider using reclaimed wood for your next project.
Utilizing reclaimed wood as an accent wall, piece of furniture or decor statement is a growing trend in home renovations that is here to stay. These clients decided to use reclaimed barnboard as an accent wall for their basement renovation, which serves as a gorgeous focal point for the room.
Reclaimed wood is also a great option from an environmental standpoint. When you choose reclaimed wood instead of investing in fresh lumber, you are helping to preserve the natural timber resources for additional future uses. Less demand for fresh lumber means less logging and therefore less deforestation - a win-win!
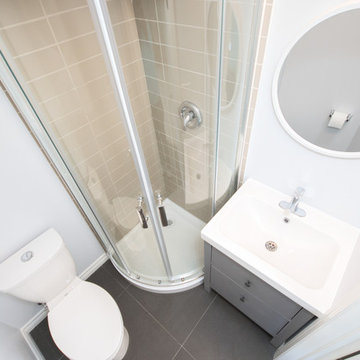
A contemporary walk out basement in Mississauga, designed and built by Wilde North Interiors. Includes an open plan main space with multi fold doors that close off to create a bedroom or open up for parties. Also includes a compact 3 pc washroom and stand out black kitchenette completely kitted with sleek cook top, microwave, dish washer and more.
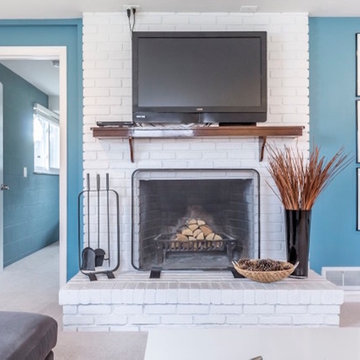
Ispirazione per una grande taverna classica seminterrata con pareti blu, moquette, camino classico, cornice del camino in mattoni e pavimento bianco
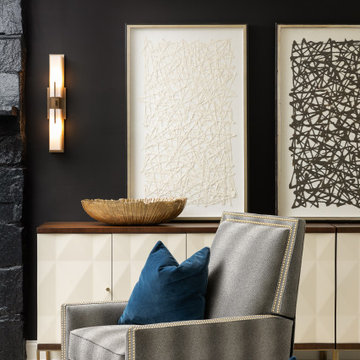
Chic. Moody. Sexy. These are just a few of the words that come to mind when I think about the W Hotel in downtown Bellevue, WA. When my client came to me with this as inspiration for her Basement makeover, I couldn’t wait to get started on the transformation. Everything from the poured concrete floors to mimic Carrera marble, to the remodeled bar area, and the custom designed billiard table to match the custom furnishings is just so luxe! Tourmaline velvet, embossed leather, and lacquered walls adds texture and depth to this multi-functional living space.
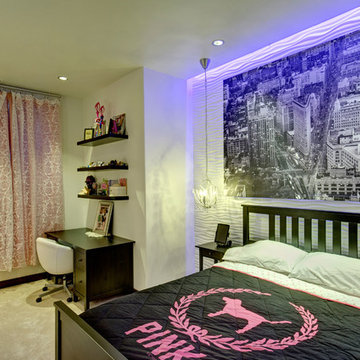
Bedroom bed wall features 3D wall panel. A desk with shelves above create a work space. ©Finished Basement Company
Ispirazione per una grande taverna contemporanea seminterrata con pareti bianche, moquette, nessun camino e pavimento bianco
Ispirazione per una grande taverna contemporanea seminterrata con pareti bianche, moquette, nessun camino e pavimento bianco
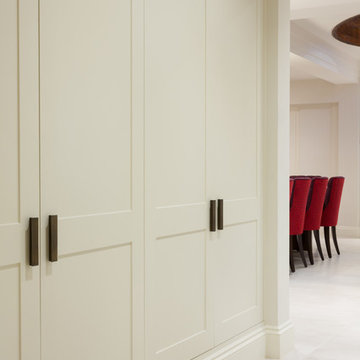
Detail of basement joinery
Photography: Paul Craig
Esempio di una grande taverna eclettica con pareti beige, pavimento con piastrelle in ceramica, nessun camino e pavimento bianco
Esempio di una grande taverna eclettica con pareti beige, pavimento con piastrelle in ceramica, nessun camino e pavimento bianco
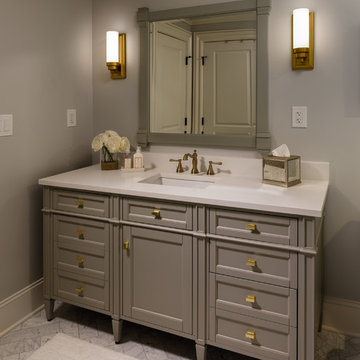
The beautiful bath remodel features a transitional style vanity with satin brass fixtures in Urban Gray with a Snow White quartz counter-top and undermount sink. This bathroom is the perfect combination of style and functionality.
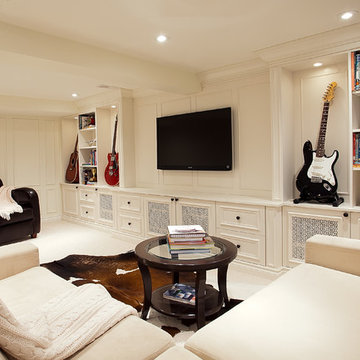
Melanie Rebane Photography
Living and entertainment space with dark accents in a white room. A full wall display and storage piece shows off the clients' collection of guitars.
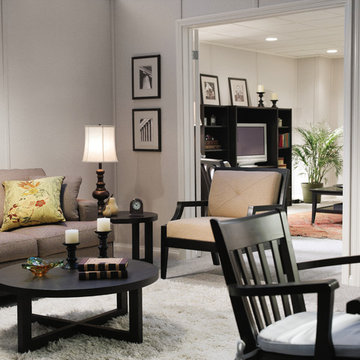
Create a beautiful family room and home office using the Owens Corning® Basement Finishing System™
Esempio di una grande taverna minimalista interrata con pareti grigie, moquette, nessun camino e pavimento bianco
Esempio di una grande taverna minimalista interrata con pareti grigie, moquette, nessun camino e pavimento bianco
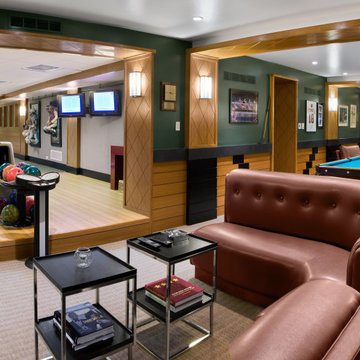
Ispirazione per una taverna chic interrata con pareti verdi, moquette, nessun camino, pavimento bianco, boiserie e pareti in legno
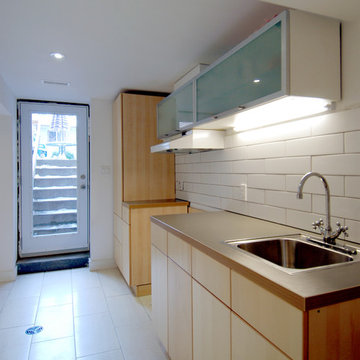
A self-sufficient basement suite, with its own kitchen, meant the family could live in the house while renovating the main kitchen and living spaces.
Esempio di una taverna moderna con pavimento bianco
Esempio di una taverna moderna con pavimento bianco
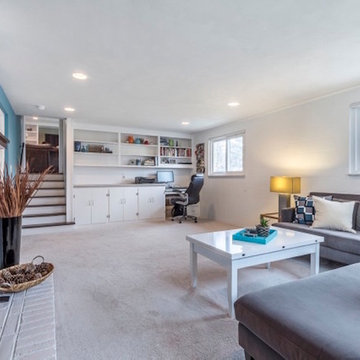
Foto di una grande taverna classica seminterrata con pareti blu, moquette, camino classico, cornice del camino in mattoni e pavimento bianco
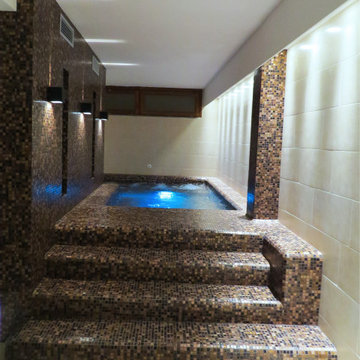
Alle pareti chiare si contrappone il rivestimento scuro in mosaico che avvolge e delimita la vasca idromassaggio. Luci a led illuminano verticalmente le pareti.

The recreation room features a ribbon gas fireplace (1 of 6 fireplaces in the home), a custom wet bar with pendant lighting, wine room and walk-up exit to the rear yard.
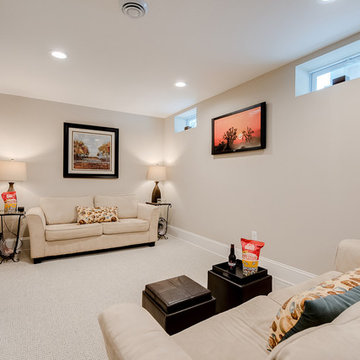
Ispirazione per una taverna american style interrata di medie dimensioni con pareti grigie, moquette e pavimento bianco
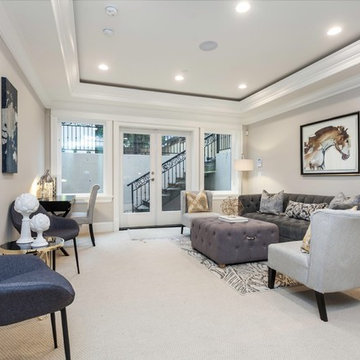
Foto di una grande taverna chic con sbocco, pareti grigie, moquette, nessun camino e pavimento bianco
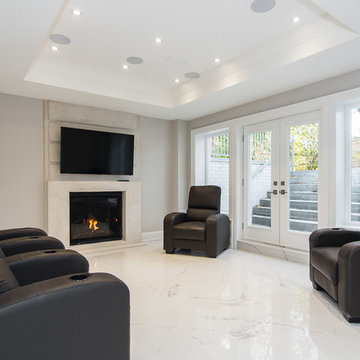
Foto di una grande taverna tradizionale con sbocco, pareti grigie, pavimento in marmo, camino classico, cornice del camino in pietra e pavimento bianco
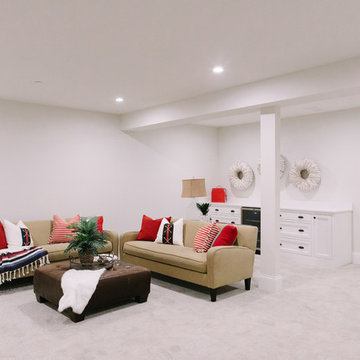
Stoffer Photography
Ispirazione per una taverna bohémian interrata di medie dimensioni con pareti beige, moquette e pavimento bianco
Ispirazione per una taverna bohémian interrata di medie dimensioni con pareti beige, moquette e pavimento bianco
517 Foto di taverne con pavimento bianco
5