5.202 Foto di taverne con pavimento beige
Filtra anche per:
Budget
Ordina per:Popolari oggi
81 - 100 di 5.202 foto
1 di 2
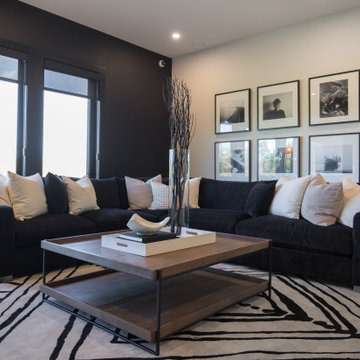
It is always a pleasure helping with the Hospital Home Lottery! These homes are large and allow us to be creative and try new things. This lottery home was a clean lined Scandinavian modern home. Some of our favorite features are the sculptural dining room, the basement rec area banquette, and the open concept ensuite. The Nordic style cabinetry paired with clean modern finishes and furniture showcase the modern design. The smoked mirror backsplashes in the bar areas, and open shelving in the kitchen and office provide the sparkle throughout the home. The interesting areas in this home make it memorable and unique around every corner! We are excited to showcase the latest Calgary Health Foundation/Calbridge Homes Lottery Home. Good Luck to everyone that purchased tickets!

The basement in this home is designed to be the most family oriented of spaces,.Whether it's watching movies, playing video games, or just hanging out. two concrete lightwells add natural light - this isn't your average mid west basement!

Thomas Grady Photography
Idee per un'ampia taverna design con sbocco, pareti grigie, moquette, camino classico, cornice del camino piastrellata e pavimento beige
Idee per un'ampia taverna design con sbocco, pareti grigie, moquette, camino classico, cornice del camino piastrellata e pavimento beige

This basement has outlived its original wall paneling (see before pictures) and became more of a storage than enjoyable living space. With minimum changes to the original footprint, all walls and flooring and ceiling have been removed and replaced with light and modern finishes. LVT flooring with wood grain design in wet areas, carpet in all living spaces. Custom-built bookshelves house family pictures and TV for movie nights. Bar will surely entertain many guests for holidays and family gatherings.
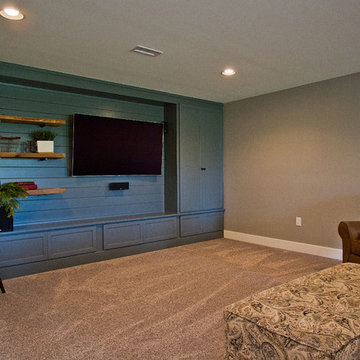
Abigail Rose Photography
Idee per una grande taverna stile americano interrata con pareti beige, moquette, nessun camino e pavimento beige
Idee per una grande taverna stile americano interrata con pareti beige, moquette, nessun camino e pavimento beige

Jon Huelskamp Landmark Photography
Foto di una grande taverna rustica con sbocco, pareti beige, parquet chiaro, camino ad angolo, cornice del camino in pietra e pavimento beige
Foto di una grande taverna rustica con sbocco, pareti beige, parquet chiaro, camino ad angolo, cornice del camino in pietra e pavimento beige
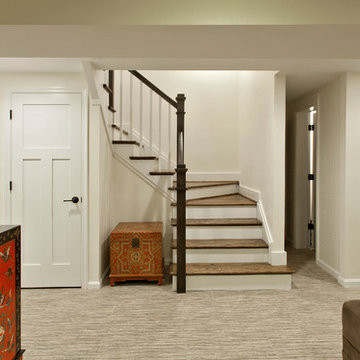
Ken Wyner Photography
Foto di una taverna etnica interrata di medie dimensioni con pareti beige, pavimento con piastrelle in ceramica, nessun camino e pavimento beige
Foto di una taverna etnica interrata di medie dimensioni con pareti beige, pavimento con piastrelle in ceramica, nessun camino e pavimento beige
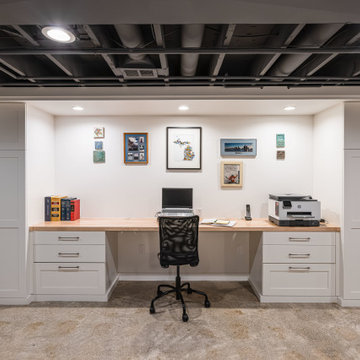
Polished concrete basement floors with open, painted ceilings and ductwork. Built-in desk and cabinetry for office space. Design and construction by Meadowlark Design + Build in Ann Arbor, Michigan. Professional photography by Sean Carter.
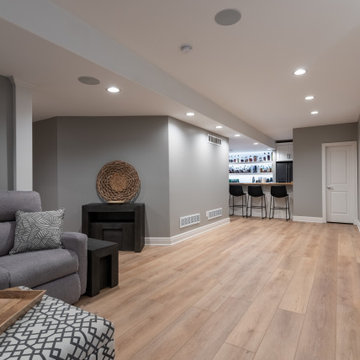
Inspired by sandy shorelines on the California coast, this beachy blonde floor brings just the right amount of variation to each room. With the Modin Collection, we have raised the bar on luxury vinyl plank. The result is a new standard in resilient flooring. Modin offers true embossed in register texture, a low sheen level, a rigid SPC core, an industry-leading wear layer, and so much more.

Robb Siverson Photography
Ispirazione per una grande taverna minimalista seminterrata con pareti grigie, moquette, camino bifacciale, cornice del camino in legno e pavimento beige
Ispirazione per una grande taverna minimalista seminterrata con pareti grigie, moquette, camino bifacciale, cornice del camino in legno e pavimento beige
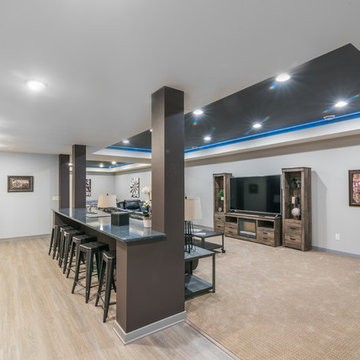
Finished Lower Level
Ispirazione per una grande taverna classica interrata con pareti grigie, parquet chiaro, nessun camino e pavimento beige
Ispirazione per una grande taverna classica interrata con pareti grigie, parquet chiaro, nessun camino e pavimento beige

Larosa Built Homes
Foto di una piccola taverna tradizionale seminterrata con pareti grigie, pavimento in gres porcellanato e pavimento beige
Foto di una piccola taverna tradizionale seminterrata con pareti grigie, pavimento in gres porcellanato e pavimento beige

Phoenix Photographic
Immagine di una taverna contemporanea seminterrata di medie dimensioni con pareti beige, pavimento in gres porcellanato, camino lineare Ribbon, cornice del camino in pietra e pavimento beige
Immagine di una taverna contemporanea seminterrata di medie dimensioni con pareti beige, pavimento in gres porcellanato, camino lineare Ribbon, cornice del camino in pietra e pavimento beige
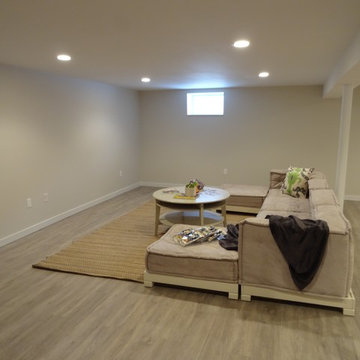
Esempio di una piccola taverna interrata con pareti bianche, pavimento in linoleum e pavimento beige
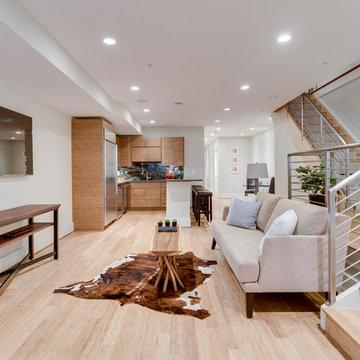
With a listing price of just under $4 million, this gorgeous row home located near the Convention Center in Washington DC required a very specific look to attract the proper buyer.
The home has been completely remodeled in a modern style with bamboo flooring and bamboo kitchen cabinetry so the furnishings and decor needed to be complimentary. Typically, transitional furnishings are used in staging across the board, however, for this property we wanted an urban loft, industrial look with heavy elements of reclaimed wood to create a city, hotel luxe style. As with all DC properties, this one is long and narrow but is completely open concept on each level, so continuity in color and design selections was critical.
The row home had several open areas that needed a defined purpose such as a reception area, which includes a full bar service area, pub tables, stools and several comfortable seating areas for additional entertaining. It also boasts an in law suite with kitchen and living quarters as well as 3 outdoor spaces, which are highly sought after in the District.
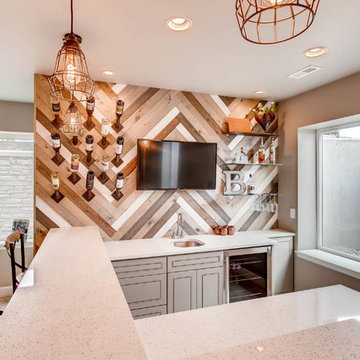
Custom, farm-like basement space with an accent barn wood wall in the wet bar.
Esempio di una grande taverna rustica interrata con pareti beige, moquette, nessun camino e pavimento beige
Esempio di una grande taverna rustica interrata con pareti beige, moquette, nessun camino e pavimento beige
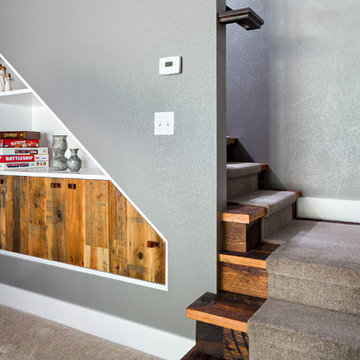
Custom cabinetry with reclaimed vintage oak doors. Leather straps were used for the door pulls, and adds to the rustic charm of this space.
Photo Credit: StudioQPhoto.com
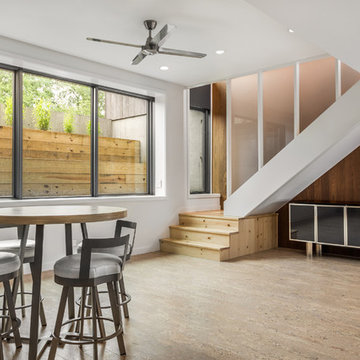
Basement at North Bay - Architecture/Interiors: HAUS | Architecture For Modern Lifestyles - Construction Management: WERK | Building Modern - Photography: The Home Aesthetic
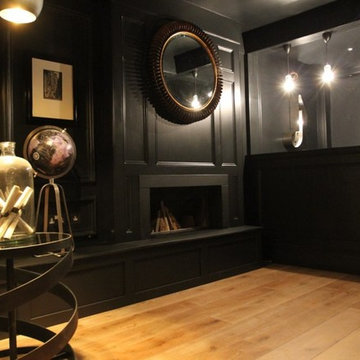
This client was a huge wine lover and asked us to design him a wine room and cellar. Through considered design this space became a perfect retreat for days when you just need to chill out with a bottle of wine from your very own bar!
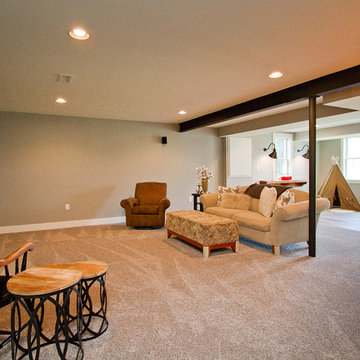
Abigail Rose Photography
Idee per una grande taverna american style interrata con pareti beige, moquette, nessun camino e pavimento beige
Idee per una grande taverna american style interrata con pareti beige, moquette, nessun camino e pavimento beige
5.202 Foto di taverne con pavimento beige
5