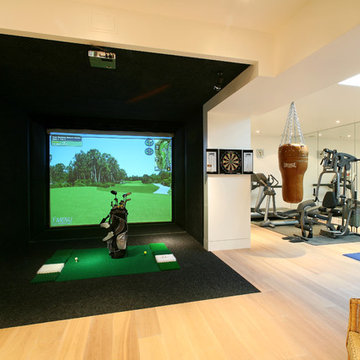5.201 Foto di taverne con pavimento beige
Filtra anche per:
Budget
Ordina per:Popolari oggi
21 - 40 di 5.201 foto

Foto di una grande taverna chic interrata con pareti grigie, parquet chiaro, camino classico, cornice del camino in pietra e pavimento beige
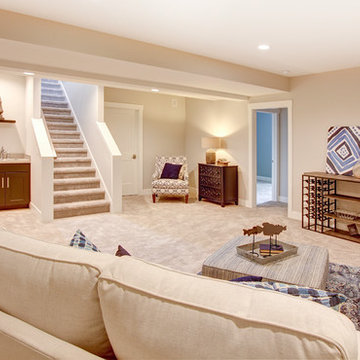
Photos by Dave Hubler
Ispirazione per una grande taverna stile marino interrata con moquette, pareti beige, nessun camino e pavimento beige
Ispirazione per una grande taverna stile marino interrata con moquette, pareti beige, nessun camino e pavimento beige
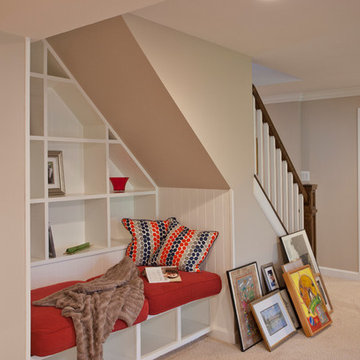
Ken Wyner
Foto di una grande taverna chic interrata con pareti beige, moquette, nessun camino e pavimento beige
Foto di una grande taverna chic interrata con pareti beige, moquette, nessun camino e pavimento beige
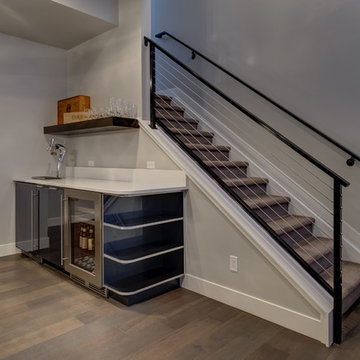
©Finished Basement Company
Foto di una grande taverna chic seminterrata con pareti grigie, pavimento in legno massello medio, nessun camino e pavimento beige
Foto di una grande taverna chic seminterrata con pareti grigie, pavimento in legno massello medio, nessun camino e pavimento beige

Bernard Andre Photography
Esempio di una taverna contemporanea interrata con camino classico, cornice del camino in pietra, pareti bianche, parquet chiaro e pavimento beige
Esempio di una taverna contemporanea interrata con camino classico, cornice del camino in pietra, pareti bianche, parquet chiaro e pavimento beige
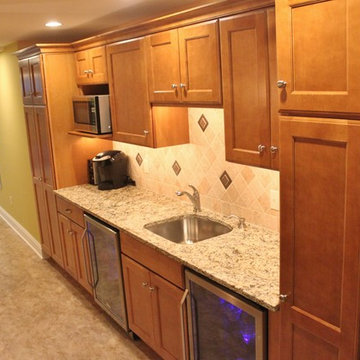
Basement Kitchen and Dining Area
Foto di una taverna classica interrata di medie dimensioni con pareti gialle, nessun camino, pavimento beige e pavimento in vinile
Foto di una taverna classica interrata di medie dimensioni con pareti gialle, nessun camino, pavimento beige e pavimento in vinile
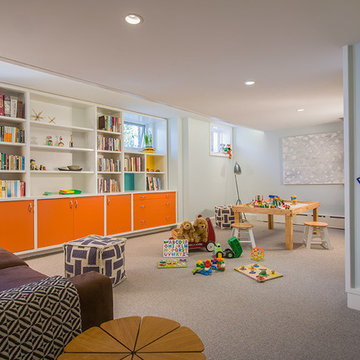
Foto di una grande taverna eclettica seminterrata con pareti blu, moquette, nessun camino e pavimento beige

This LVP driftwood-inspired design balances overcast grey hues with subtle taupes. A smooth, calming style with a neutral undertone that works with all types of decor. The Modin Rigid luxury vinyl plank flooring collection is the new standard in resilient flooring. Modin Rigid offers true embossed-in-register texture, creating a surface that is convincing to the eye and to the touch; a low sheen level to ensure a natural look that wears well over time; four-sided enhanced bevels to more accurately emulate the look of real wood floors; wider and longer waterproof planks; an industry-leading wear layer; and a pre-attached underlayment.
The Modin Rigid luxury vinyl plank flooring collection is the new standard in resilient flooring. Modin Rigid offers true embossed-in-register texture, creating a surface that is convincing to the eye and to the touch; a low sheen level to ensure a natural look that wears well over time; four-sided enhanced bevels to more accurately emulate the look of real wood floors; wider and longer waterproof planks; an industry-leading wear layer; and a pre-attached underlayment.
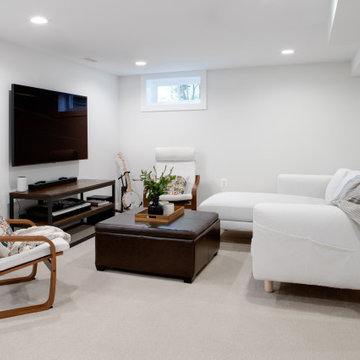
The old basement was a warren of random rooms with low bulkheads crisscrossing the space. A laundry room was awkwardly located right off the family room and blocked light from one of the windows. We reconfigured/resized the ductwork to minimize the impact on ceiling heights and relocated the laundry in order to expand the family room and allow space for a kid's art corner. The natural wood slat wall keeps the stairway feeling open and is a real statement piece; additional space was captured under the stairs for storage cubbies to keep clutter at bay.
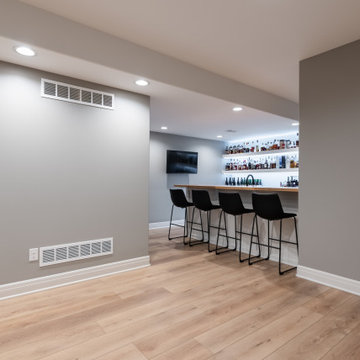
Inspired by sandy shorelines on the California coast, this beachy blonde floor brings just the right amount of variation to each room. With the Modin Collection, we have raised the bar on luxury vinyl plank. The result is a new standard in resilient flooring. Modin offers true embossed in register texture, a low sheen level, a rigid SPC core, an industry-leading wear layer, and so much more.
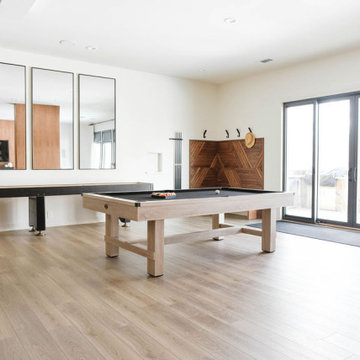
Idee per una grande taverna contemporanea con sbocco, pareti bianche, parquet chiaro, nessun camino e pavimento beige
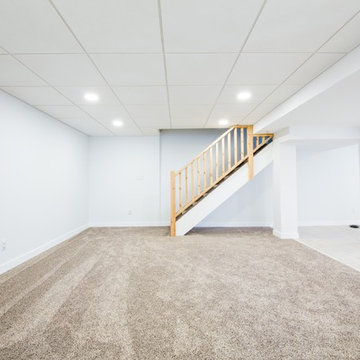
Photo by Stephen Gray
Idee per un'ampia taverna minimal seminterrata con pareti blu, pavimento in vinile e pavimento beige
Idee per un'ampia taverna minimal seminterrata con pareti blu, pavimento in vinile e pavimento beige

Renee Alexander
Foto di un'ampia taverna classica con sbocco, pareti beige, moquette, nessun camino e pavimento beige
Foto di un'ampia taverna classica con sbocco, pareti beige, moquette, nessun camino e pavimento beige
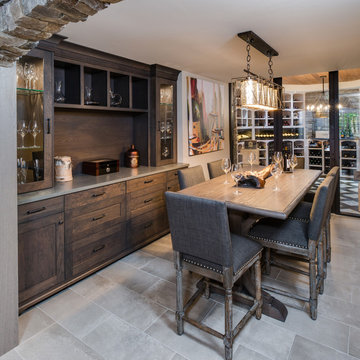
Phoenix Photographic
Ispirazione per una grande taverna industriale con sbocco, pareti beige, pavimento in gres porcellanato, cornice del camino in mattoni e pavimento beige
Ispirazione per una grande taverna industriale con sbocco, pareti beige, pavimento in gres porcellanato, cornice del camino in mattoni e pavimento beige

Jason Cook
Ispirazione per una taverna tradizionale con pareti beige, parquet chiaro e pavimento beige
Ispirazione per una taverna tradizionale con pareti beige, parquet chiaro e pavimento beige
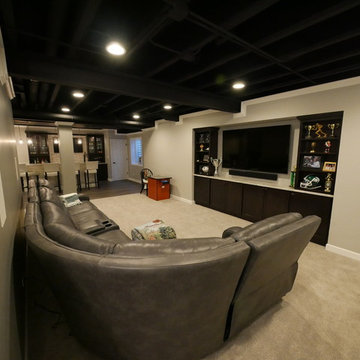
Ispirazione per una grande taverna design seminterrata con pareti grigie, moquette, nessun camino e pavimento beige
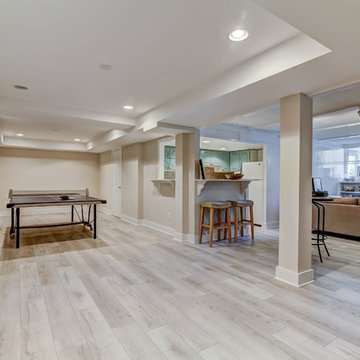
Foto di una taverna chic di medie dimensioni con pareti beige, pavimento in gres porcellanato, nessun camino e pavimento beige

Having lived in their new home for several years, these homeowners were ready to finish their basement and transform it into a multi-purpose space where they could mix and mingle with family and friends. Inspired by clean lines and neutral tones, the style can be described as well-dressed rustic. Despite being a lower level, the space is flooded with natural light, adding to its appeal.
Central to the space is this amazing bar. To the left of the bar is the theater area, the other end is home to the game area.
Jake Boyd Photo
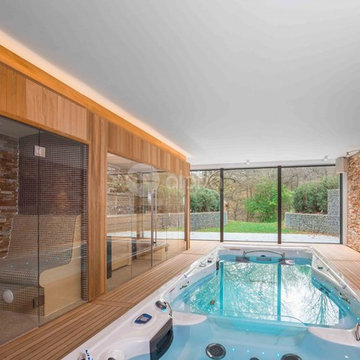
Alpha Wellness Sensations is a global leader in sauna manufacturing, indoor and outdoor design for traditional saunas, infrared cabins, steam baths, salt caves and tanning beds. Our company runs its own research offices and production plant in order to provide a wide range of innovative and individually designed wellness solutions.
5.201 Foto di taverne con pavimento beige
2
