106 Foto di taverne con pavimento arancione e pavimento rosa
Filtra anche per:
Budget
Ordina per:Popolari oggi
1 - 20 di 106 foto

The new basement is the ultimate multi-functional space. A bar, foosball table, dartboard, and glass garage door with direct access to the back provide endless entertainment for guests; a cozy seating area with a whiteboard and pop-up television is perfect for Mike's work training sessions (or relaxing!); and a small playhouse and fun zone offer endless possibilities for the family's son, James.
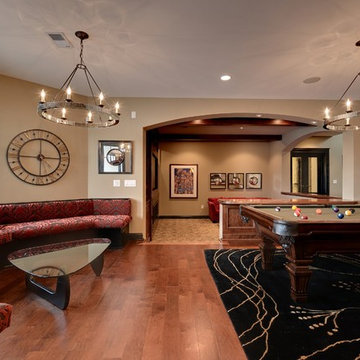
Mike McCaw - Spacecrafting / Architectural Photography
Esempio di una taverna tradizionale seminterrata con pareti beige, pavimento in legno massello medio, nessun camino e pavimento arancione
Esempio di una taverna tradizionale seminterrata con pareti beige, pavimento in legno massello medio, nessun camino e pavimento arancione
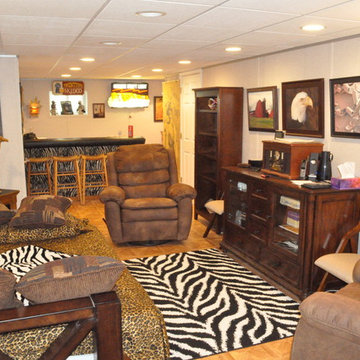
"All you have to do is go downstairs, and your in another world," says homeowner Carol Ann Miller. This Kirkwood, Missouri basement suffered from cracks in the walls and would leak whenever it rained. Woods Basement Systems repaired the cracks, installed a waterproofing system with sump pumps, and transformed it into a dry, bright, energy-efficient living space. The remodel includes a safari-themed entertainment room complete with zebra-striped wet bar and walk-in closet, a full leopard-print bathroom, and a small café kitchen. Woods Basement Systems used Total Basement Finishing flooring and insulated wall systems, installed a drop ceiling, and replaced old, single-pane windows with new, energy-efficient basement windows. The result is a bright and beautiful basement that is dry, comfortable, and enjoyable.
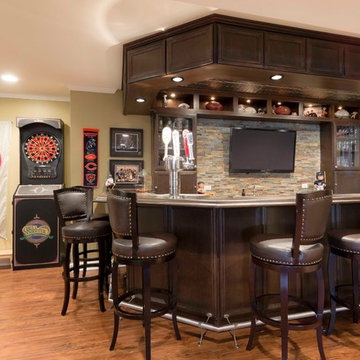
Nothing short of a man cave! Full size wet bar, media area, work out room, and full bath with steam shower and sauna.
Foto di una grande taverna contemporanea interrata con pareti verdi, pavimento in vinile, pavimento arancione e nessun camino
Foto di una grande taverna contemporanea interrata con pareti verdi, pavimento in vinile, pavimento arancione e nessun camino

Ispirazione per una grande taverna design interrata con pareti beige, parquet scuro, nessun camino e pavimento arancione
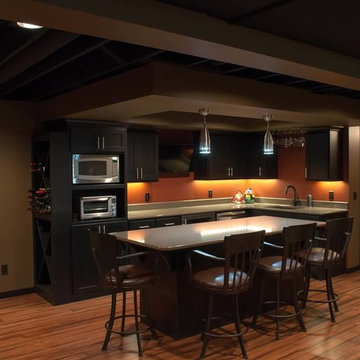
Bar area with short hallway to the bathroom and stone wall at end of hall
Foto di una taverna classica con pavimento arancione
Foto di una taverna classica con pavimento arancione
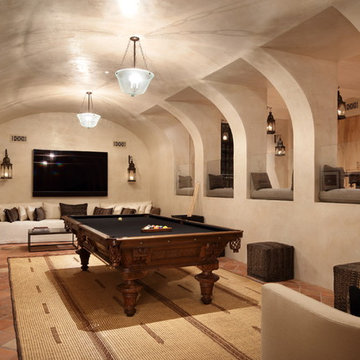
Foto di una taverna mediterranea con pareti beige, pavimento in terracotta e pavimento arancione

William Kildow
Idee per una taverna minimalista seminterrata con pareti verdi, nessun camino, moquette e pavimento rosa
Idee per una taverna minimalista seminterrata con pareti verdi, nessun camino, moquette e pavimento rosa
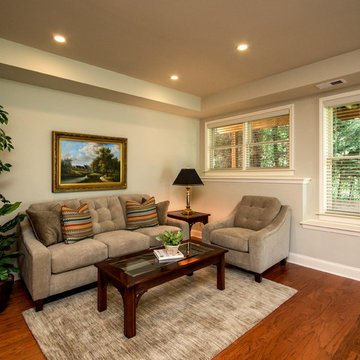
Basement walk out "in law suite" complete with Kitchen, Bedroom, Bathroom, Theater, Sitting room and Storage room. Photography: Buxton Photography
Foto di una taverna classica di medie dimensioni con sbocco, pareti beige, parquet scuro, nessun camino e pavimento arancione
Foto di una taverna classica di medie dimensioni con sbocco, pareti beige, parquet scuro, nessun camino e pavimento arancione
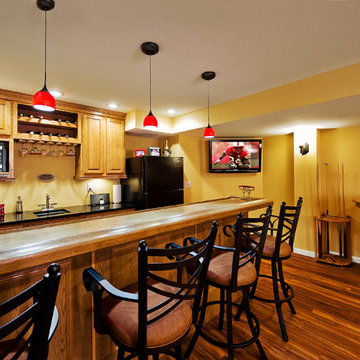
Basement wet bar with real wood tops, oak cabinets, and luxury vinyl-plank flooring
Immagine di una taverna contemporanea con pavimento arancione
Immagine di una taverna contemporanea con pavimento arancione
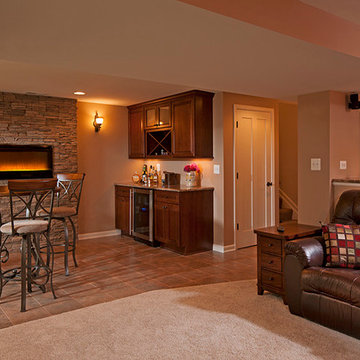
Photography by Mark Wieland
Esempio di una taverna tradizionale interrata con pareti beige, pavimento con piastrelle in ceramica, camino lineare Ribbon, cornice del camino in pietra e pavimento arancione
Esempio di una taverna tradizionale interrata con pareti beige, pavimento con piastrelle in ceramica, camino lineare Ribbon, cornice del camino in pietra e pavimento arancione
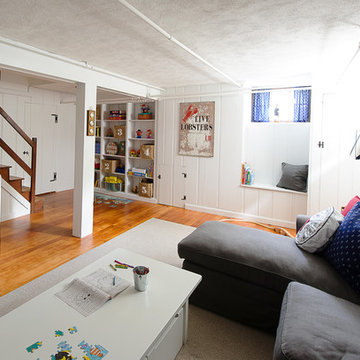
John Gillooly/PEI
Foto di una taverna stile marinaro seminterrata con pareti bianche, pavimento in legno massello medio, nessun camino e pavimento arancione
Foto di una taverna stile marinaro seminterrata con pareti bianche, pavimento in legno massello medio, nessun camino e pavimento arancione
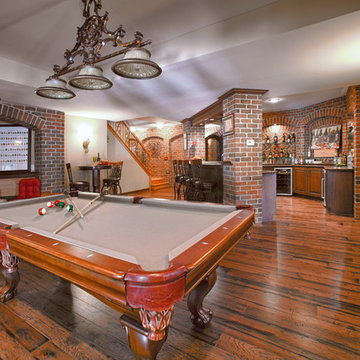
Amazing architecture in this once cement covered space! This finished basement was the 3rd of a 4 phase renovation in this spectacular home. A pub style bar is the focal point upon entering this space. The beautiful brick archways that were built throughout this lower level along with rustic hickory flooring give an old world feel. A Wooden Hammer custom door leading to a brick wine cellar along with a solid walnut bar countertops in this pub style bar are just a few design elements of this new lower level. A home theater, bedroom, exercise room and two new baths are also part of the design. The basement seems to go forever and then opens up to the incredible backyard, complete with a Gunite swimming pool and spa, stone work and landscape all melding with the architectural style of this gorgeous home. Finished Basements Oakland County, MI

www.316photos.com
Esempio di una taverna tradizionale interrata di medie dimensioni con pareti grigie, pavimento in cemento e pavimento arancione
Esempio di una taverna tradizionale interrata di medie dimensioni con pareti grigie, pavimento in cemento e pavimento arancione
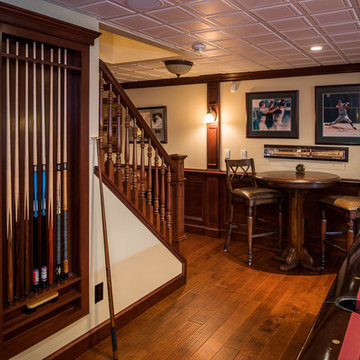
Ispirazione per una grande taverna tradizionale interrata con pareti beige, pavimento in legno massello medio e pavimento arancione
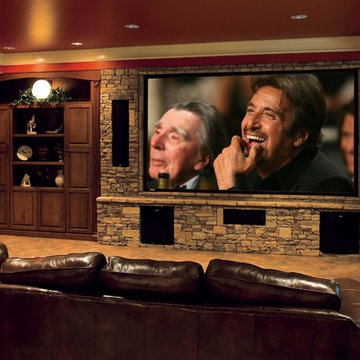
Esempio di una grande taverna tradizionale interrata con pareti marroni, pavimento in cemento, nessun camino, pavimento arancione e home theatre
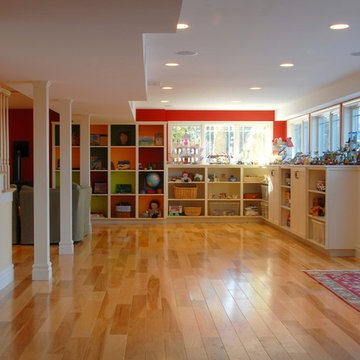
Photo by Susan Teare
Immagine di una taverna tradizionale seminterrata con pareti rosse, nessun camino, parquet chiaro e pavimento arancione
Immagine di una taverna tradizionale seminterrata con pareti rosse, nessun camino, parquet chiaro e pavimento arancione
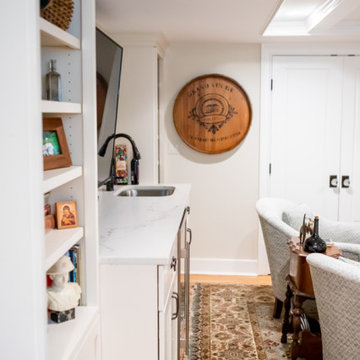
Idee per una grande taverna country seminterrata con angolo bar, pareti beige, parquet chiaro e pavimento arancione
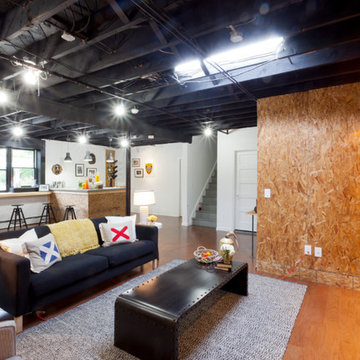
The new basement is the ultimate multi-functional space. A bar, foosball table, dartboard, and glass garage door with direct access to the back provide endless entertainment for guests; a cozy seating area with a whiteboard and pop-up television is perfect for Mike's work training sessions (or relaxing!); and a small playhouse and fun zone offer endless possibilities for the family's son, James.
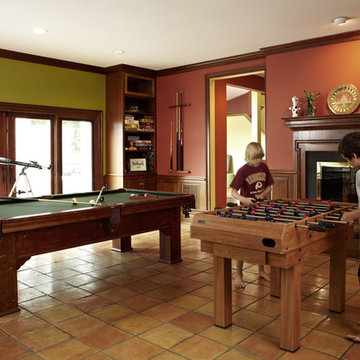
Immagine di una taverna tradizionale di medie dimensioni con sbocco, pareti rosse, pavimento in terracotta, camino classico, cornice del camino in legno e pavimento arancione
106 Foto di taverne con pavimento arancione e pavimento rosa
1