241 Foto di taverne con parquet scuro
Filtra anche per:
Budget
Ordina per:Popolari oggi
61 - 80 di 241 foto
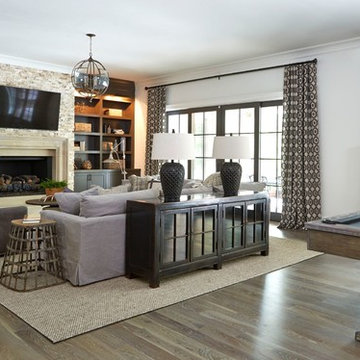
Lauren Rubinstein
Immagine di un'ampia taverna country con sbocco, pareti bianche, camino classico e parquet scuro
Immagine di un'ampia taverna country con sbocco, pareti bianche, camino classico e parquet scuro

Ispirazione per una grande taverna rustica con sbocco, camino lineare Ribbon, cornice del camino in pietra, pareti beige, parquet scuro e pavimento marrone
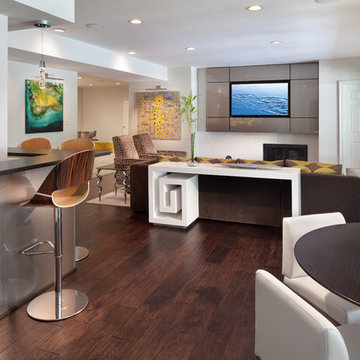
Morgan Howarth Photography
Ispirazione per una grande taverna contemporanea con sbocco, pareti bianche e parquet scuro
Ispirazione per una grande taverna contemporanea con sbocco, pareti bianche e parquet scuro
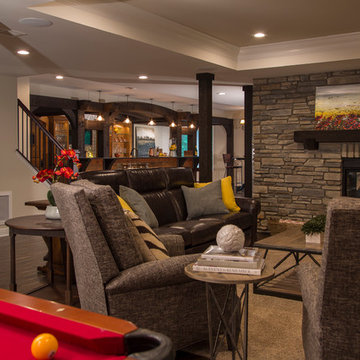
Spectacular Rustic/Modern Basement Renovation - The large unfinished basement of this beautiful custom home was transformed into a rustic family retreat. The new space has something for everyone and adds over 1800 sq. feet of living space with something for the whole family. The walkout basement has plenty of natural light and offers several places to gather, play games, or get away. A home office and full bathroom add function and convenience for the homeowners and their guests. A two-sided stone fireplace helps to define and divide the large room as well as to warm the atmosphere and the Michigan winter nights. The undeniable pinnacle of this remodel is the custom, old-world inspired bar made of massive timber beams and 100 year-old reclaimed barn wood that we were able to salvage from the iconic Milford Shutter Shop. The Barrel vaulted, tongue and groove ceiling add to the authentic look and feel the owners desired. Brookhaven, Knotty Alder cabinets and display shelving, black honed granite countertops, Black River Ledge cultured stone accents, custom Speake-easy door with wrought iron details, and glass pendant lighting with vintage Edison bulbs together send guests back in time to a rustic saloon of yesteryear. The high-tech additions of high-def. flat screen TV and recessed LED accent light are the hint that this is a contemporary project. This is truly a work of art! - Photography Michael Raffin MARS Photography
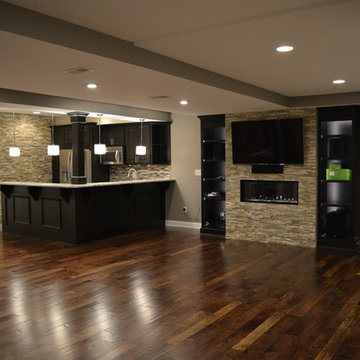
Turn right to a stacked stonewall that holds a large screen TV and linear fireplace. Espresso stained cherry wood cabinets are illuminated by LED lighting. This gorgeous walnut flooring was glued down. The espresso stained cherry wood bar front is bolstered with corbels and picture frame trim which support the 42" two level granite counter top bar. A matching cherry wood column provides aesthetically pleasing structural support. This small yet fully functional kitchen enables you to easily prepare for and serve large groups of guests!
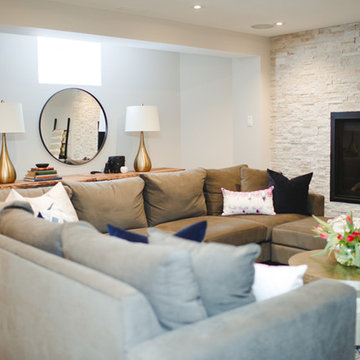
Foto di una grande taverna tradizionale interrata con pareti grigie, parquet scuro, camino classico, cornice del camino in pietra e pavimento marrone
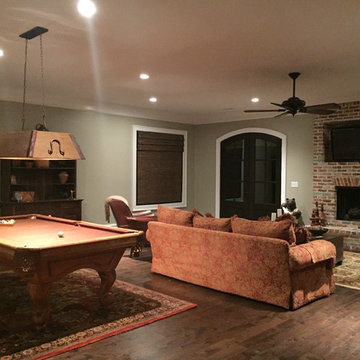
This recreational room looks fabulous with the handscraped hardwood from Hardwood Floors & More!
Idee per una grande taverna tradizionale interrata con pareti beige, parquet scuro, camino classico e cornice del camino in mattoni
Idee per una grande taverna tradizionale interrata con pareti beige, parquet scuro, camino classico e cornice del camino in mattoni
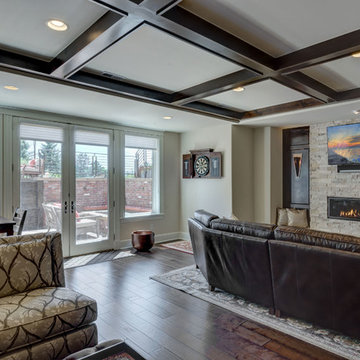
©Finished Basement Company
Immagine di una grande taverna chic seminterrata con pareti grigie, parquet scuro, nessun camino e pavimento marrone
Immagine di una grande taverna chic seminterrata con pareti grigie, parquet scuro, nessun camino e pavimento marrone
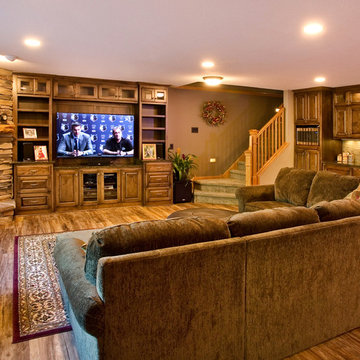
Tomco Company photos by Content Craftsmen
Ispirazione per una taverna classica seminterrata di medie dimensioni con pareti beige, camino classico, cornice del camino in pietra e parquet scuro
Ispirazione per una taverna classica seminterrata di medie dimensioni con pareti beige, camino classico, cornice del camino in pietra e parquet scuro
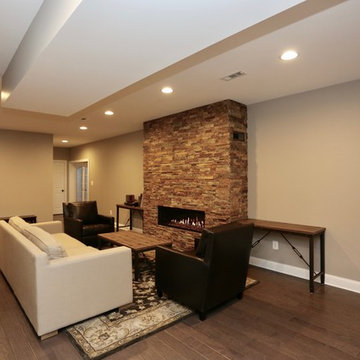
For this job, we finished an completely unfinished basement space to include a theatre room with 120" screen wall & rough-in for a future bar, barn door detail to the family living area with stacked stone 50" modern gas fireplace, a home-office, a bedroom and a full basement bathroom.
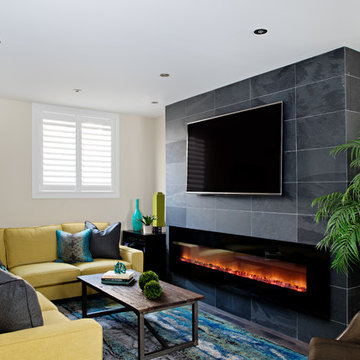
Mike Chajecki www.mikechajecki.com
Esempio di una taverna design seminterrata di medie dimensioni con pareti grigie, parquet scuro, camino lineare Ribbon e cornice del camino piastrellata
Esempio di una taverna design seminterrata di medie dimensioni con pareti grigie, parquet scuro, camino lineare Ribbon e cornice del camino piastrellata
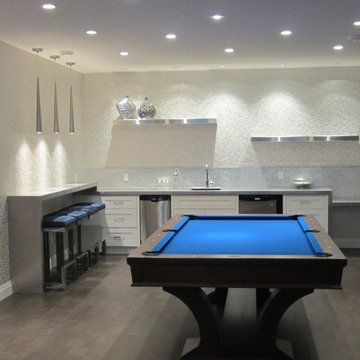
Starting with a blank slate, we transformed this basement into a sleek modern space to hang out and entertain. With a full bar, guests are invited to sit down and relax or engage in a game of pool. Inspired by the reflective quality of metal we were able to select materials that created visual interest with very little contrast in color. With so many hard materials used for the cabinetry and counter tops, it was important to add a touch of softness by adding wall coverings and upholstered bar stools. The fireplace adds an element of warmth and sophistication complimented by the bold statement of the electric blue pool table.
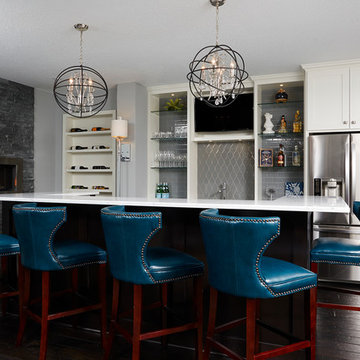
Alyssa Lee Photography
Ispirazione per una taverna moderna interrata di medie dimensioni con pareti grigie, parquet scuro, camino lineare Ribbon e cornice del camino in pietra
Ispirazione per una taverna moderna interrata di medie dimensioni con pareti grigie, parquet scuro, camino lineare Ribbon e cornice del camino in pietra

The hearth room in this finished basement included a facelift to the fireplace and adjacent built-ins. Bead board was added to the back of the open shelves and the existing cabinets were painted grey to coordinate with the bar. Four swivel arm chairs offer a cozy conversation spot for reading a book or chatting with friends.
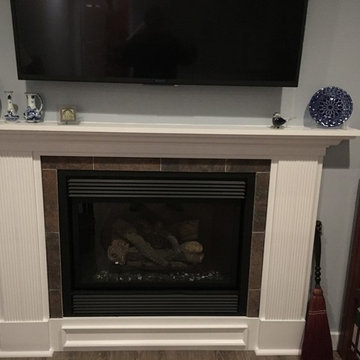
Remote control variable adjust gas fireplace
Idee per una taverna tradizionale interrata di medie dimensioni con pareti grigie, parquet scuro, camino classico, cornice del camino in legno e pavimento marrone
Idee per una taverna tradizionale interrata di medie dimensioni con pareti grigie, parquet scuro, camino classico, cornice del camino in legno e pavimento marrone
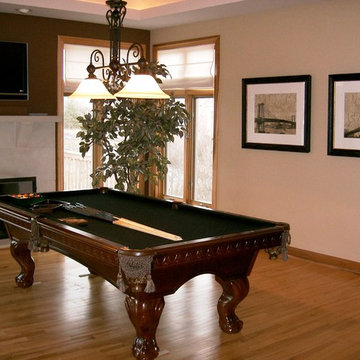
Beautiful pool table in a staged room for resale by Debbie Correale of Redesign Right, LLC.
Immagine di una grande taverna classica con pareti beige, parquet scuro e nessun camino
Immagine di una grande taverna classica con pareti beige, parquet scuro e nessun camino
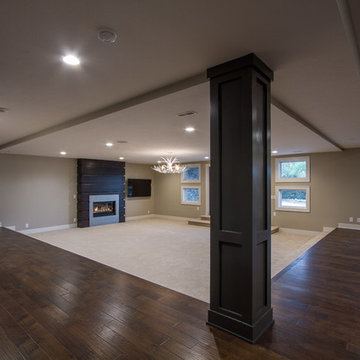
Immagine di una taverna tradizionale seminterrata di medie dimensioni con pareti beige, parquet scuro e camino classico
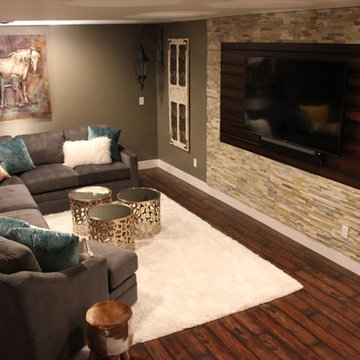
Idee per una grande taverna stile rurale interrata con pareti grigie, parquet scuro, nessun camino e pavimento marrone
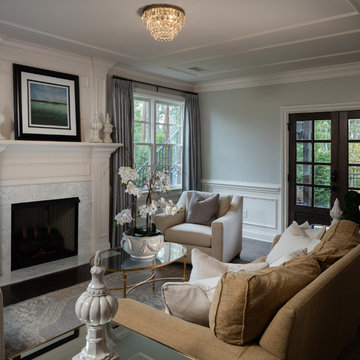
Basement renovation features an elegant sitting room with a white marble fireplace and custom mill-work trim, neutral color furnishings and an oval glass top coffee table with gold accents.
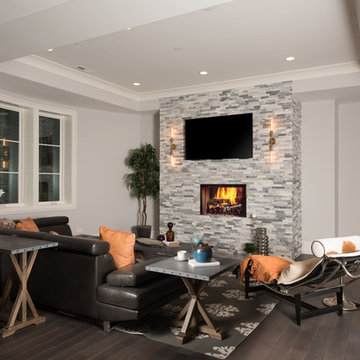
Recreation Room
Matt Mansueto
Esempio di una grande taverna chic con pareti grigie, parquet scuro, camino classico, cornice del camino in pietra e pavimento marrone
Esempio di una grande taverna chic con pareti grigie, parquet scuro, camino classico, cornice del camino in pietra e pavimento marrone
241 Foto di taverne con parquet scuro
4