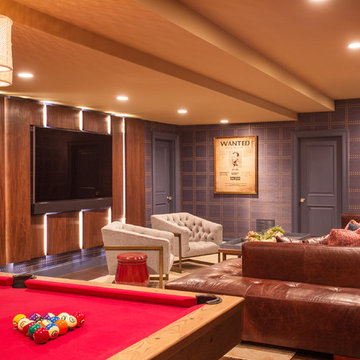634 Foto di taverne con pareti viola e pareti multicolore
Filtra anche per:
Budget
Ordina per:Popolari oggi
1 - 20 di 634 foto

Esempio di una piccola taverna classica seminterrata con pareti multicolore, pavimento in gres porcellanato, nessun camino e pavimento beige

Photographer: Bob Narod
Foto di una grande taverna chic seminterrata con pavimento marrone, pavimento in laminato e pareti multicolore
Foto di una grande taverna chic seminterrata con pavimento marrone, pavimento in laminato e pareti multicolore

Ispirazione per una grande taverna chic interrata con pareti multicolore, parquet scuro, pavimento marrone, cornice del camino piastrellata e camino lineare Ribbon

This 4,500 sq ft basement in Long Island is high on luxe, style, and fun. It has a full gym, golf simulator, arcade room, home theater, bar, full bath, storage, and an entry mud area. The palette is tight with a wood tile pattern to define areas and keep the space integrated. We used an open floor plan but still kept each space defined. The golf simulator ceiling is deep blue to simulate the night sky. It works with the room/doors that are integrated into the paneling — on shiplap and blue. We also added lights on the shuffleboard and integrated inset gym mirrors into the shiplap. We integrated ductwork and HVAC into the columns and ceiling, a brass foot rail at the bar, and pop-up chargers and a USB in the theater and the bar. The center arm of the theater seats can be raised for cuddling. LED lights have been added to the stone at the threshold of the arcade, and the games in the arcade are turned on with a light switch.
---
Project designed by Long Island interior design studio Annette Jaffe Interiors. They serve Long Island including the Hamptons, as well as NYC, the tri-state area, and Boca Raton, FL.
For more about Annette Jaffe Interiors, click here:
https://annettejaffeinteriors.com/
To learn more about this project, click here:
https://annettejaffeinteriors.com/basement-entertainment-renovation-long-island/

The homeowners had a very specific vision for their large daylight basement. To begin, Neil Kelly's team, led by Portland Design Consultant Fabian Genovesi, took down numerous walls to completely open up the space, including the ceilings, and removed carpet to expose the concrete flooring. The concrete flooring was repaired, resurfaced and sealed with cracks in tact for authenticity. Beams and ductwork were left exposed, yet refined, with additional piping to conceal electrical and gas lines. Century-old reclaimed brick was hand-picked by the homeowner for the east interior wall, encasing stained glass windows which were are also reclaimed and more than 100 years old. Aluminum bar-top seating areas in two spaces. A media center with custom cabinetry and pistons repurposed as cabinet pulls. And the star of the show, a full 4-seat wet bar with custom glass shelving, more custom cabinetry, and an integrated television-- one of 3 TVs in the space. The new one-of-a-kind basement has room for a professional 10-person poker table, pool table, 14' shuffleboard table, and plush seating.

Esempio di una grande taverna contemporanea seminterrata con home theatre, pareti multicolore, moquette, camino sospeso, cornice del camino in pietra, pavimento multicolore, soffitto a volta e carta da parati

Huge basement in this beautiful home that got a face lift with new home gym/sauna room, home office, sitting room, wine cellar, lego room, fireplace and theater!
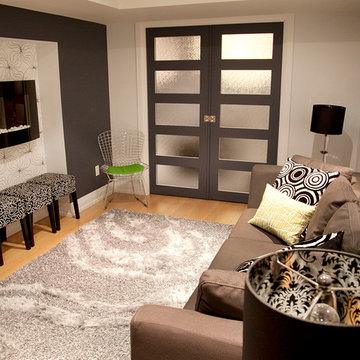
The Pocket doors lead to the home theatre. They were used so the client could leave them open for the majority of the time but closed when they wanted to use the full sound system. Solid wood doors were used to add an element of sound separation. Fun details like the inside of these lamp shade always add an additional element of continuity to a design.
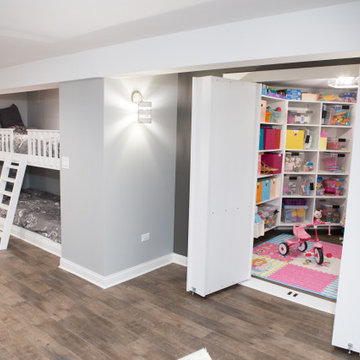
Elgin basement remodel featuring custom-built laddered bunk beds and a hidden storage closet.
Immagine di una taverna tradizionale seminterrata di medie dimensioni con pareti viola, pavimento in vinile e pavimento marrone
Immagine di una taverna tradizionale seminterrata di medie dimensioni con pareti viola, pavimento in vinile e pavimento marrone
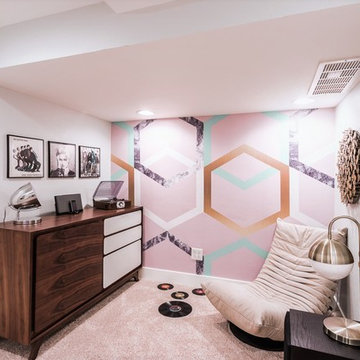
The ultimate music inspired hangout and lounge space.
Immagine di una piccola taverna moderna interrata con pareti multicolore, moquette e pavimento beige
Immagine di una piccola taverna moderna interrata con pareti multicolore, moquette e pavimento beige
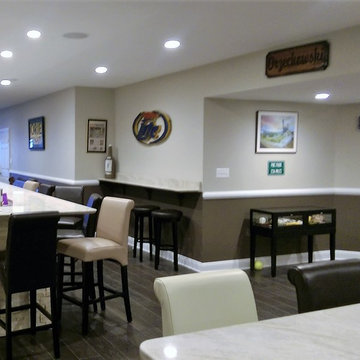
French doors add plenty of natural light. The large open space allows for various additional activities to round out the enjoyment of this recreation room.
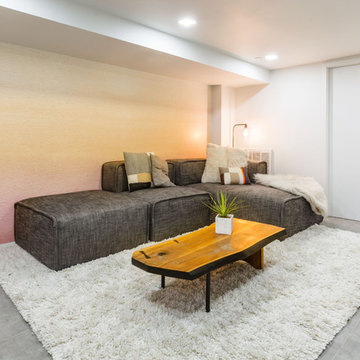
New dimmable recessed lighting and a colorful ombre wall mural transformed this low-ceilinged basement into a cozy den.
Esempio di una taverna scandinava interrata di medie dimensioni con pareti multicolore, pavimento in gres porcellanato e pavimento grigio
Esempio di una taverna scandinava interrata di medie dimensioni con pareti multicolore, pavimento in gres porcellanato e pavimento grigio
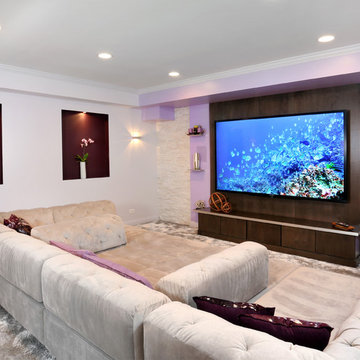
With complimenting colors, this entertainment space is just as enjoyable to look at as it is to be in. The dark tones warm up the space and can be seen throughout in accent pieces and the large wooden media stand that the TV has been mounted on. Although lacking in natural light, this basement has definitely been brightened up with shimmer, glam and exciting colors.
Photo Credit: Normandy Remodeling
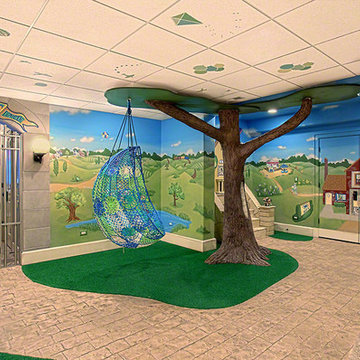
Esempio di una grande taverna boho chic interrata con nessun camino e pareti multicolore
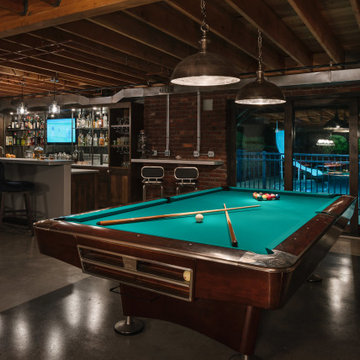
The homeowners had a very specific vision for their large daylight basement. To begin, Neil Kelly's team, led by Portland Design Consultant Fabian Genovesi, took down numerous walls to completely open up the space, including the ceilings, and removed carpet to expose the concrete flooring. The concrete flooring was repaired, resurfaced and sealed with cracks in tact for authenticity. Beams and ductwork were left exposed, yet refined, with additional piping to conceal electrical and gas lines. Century-old reclaimed brick was hand-picked by the homeowner for the east interior wall, encasing stained glass windows which were are also reclaimed and more than 100 years old. Aluminum bar-top seating areas in two spaces. A media center with custom cabinetry and pistons repurposed as cabinet pulls. And the star of the show, a full 4-seat wet bar with custom glass shelving, more custom cabinetry, and an integrated television-- one of 3 TVs in the space. The new one-of-a-kind basement has room for a professional 10-person poker table, pool table, 14' shuffleboard table, and plush seating.
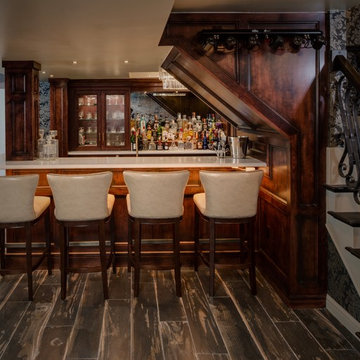
Phoenix Photographic
Idee per una taverna bohémian seminterrata di medie dimensioni con pareti multicolore, pavimento in gres porcellanato, cornice del camino in mattoni e pavimento nero
Idee per una taverna bohémian seminterrata di medie dimensioni con pareti multicolore, pavimento in gres porcellanato, cornice del camino in mattoni e pavimento nero

This fun rec-room features storage and display for all of the kids' legos as well as a wall clad with toy boxes
Immagine di una piccola taverna minimalista interrata con sala giochi, pareti multicolore, moquette, nessun camino, pavimento grigio e carta da parati
Immagine di una piccola taverna minimalista interrata con sala giochi, pareti multicolore, moquette, nessun camino, pavimento grigio e carta da parati
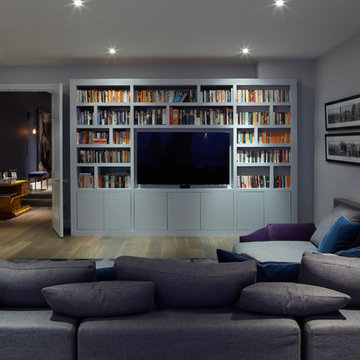
Cheville plank smoked and finished in a metallic oil. The metallic finish reflects the light, so you see different tones at different times of the day, or depending on how the light is hitting it.
The client specified Versailles tile in the reception room, planks in the basement, and clad the staircase in the same wood with a matching nosing. Everything matched perfectly, we offer any design in any colour at Cheville.
Each block is hand finished in a hard wax oil.
Compatible with under floor heating.
Blocks are engineered, tongue and grooved on all 4 sides, supplied pre-finished.
Cheville also finished the bespoke staircase in a matching colour.
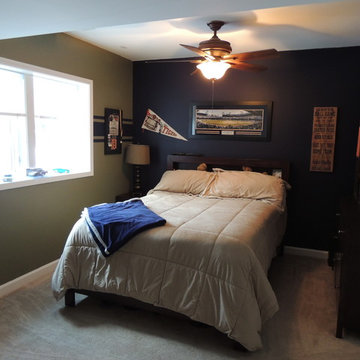
Immagine di una taverna tradizionale seminterrata di medie dimensioni con pareti multicolore, moquette e nessun camino
634 Foto di taverne con pareti viola e pareti multicolore
1
