788 Foto di taverne con pareti viola e pareti gialle
Filtra anche per:
Budget
Ordina per:Popolari oggi
1 - 20 di 788 foto
1 di 3

Stone accentuated by innovative design compliment this Parker Basement finish. Designed to satisfy the client's goal of a mountain cabin "at home" this well appointed basement hits every requirement for the stay-cation.
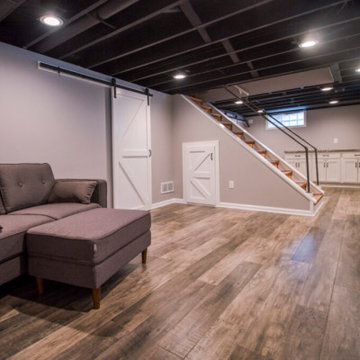
The basement was remodeled with a black-painted exposed ceiling, 3 base cabinets, a countertop, and wood texture laminated flooring. We also install barn-style doors
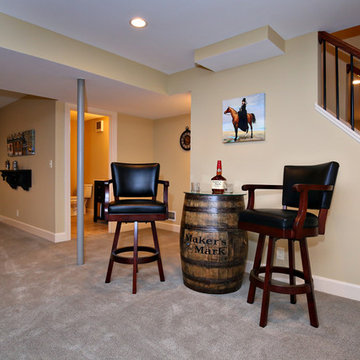
Ispirazione per una taverna chic con pareti gialle, moquette e nessun camino
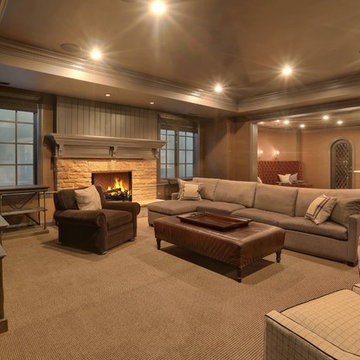
Basement living space with brown textured wallpaper, velvet seating, and a tray basement ceiling
Immagine di un'ampia taverna tradizionale interrata con pareti viola, moquette, camino classico e cornice del camino in pietra
Immagine di un'ampia taverna tradizionale interrata con pareti viola, moquette, camino classico e cornice del camino in pietra

These pocket doors allow for the play room/guest bedroom to have more privacy. A Murphy fold up bed is a great way to have a guest bed while saving space.
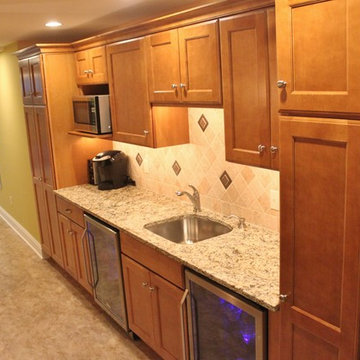
Basement Kitchen and Dining Area
Foto di una taverna classica interrata di medie dimensioni con pareti gialle, nessun camino, pavimento beige e pavimento in vinile
Foto di una taverna classica interrata di medie dimensioni con pareti gialle, nessun camino, pavimento beige e pavimento in vinile
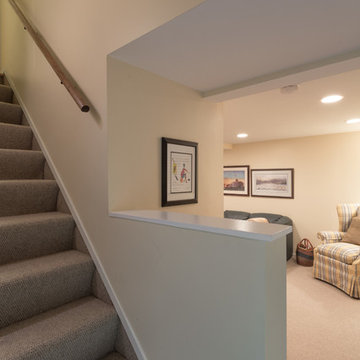
A basement remodel showcasing new carpeted floors, new storage closets, recessed lights, and fresh white and yellow paint.
Designed by Chi Renovation & Design who serve Chicago and it's surrounding suburbs, with an emphasis on the North Side and North Shore. You'll find their work from the Loop through Humboldt Park, Lincoln Park, Skokie, Evanston, Wilmette, and all of the way up to Lake Forest.
For more about Chi Renovation & Design, click here: https://www.chirenovation.com/
To learn more about this project, click here: https://www.chirenovation.com/galleries/living-spaces/
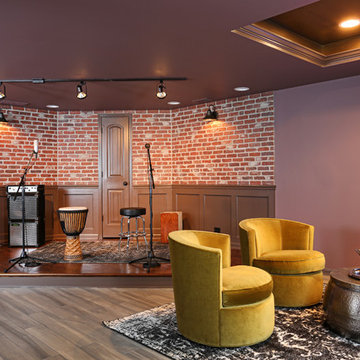
The basement stage was created for this musical family, complete with nearby closet for amps, wiring and storage. A nearby lounge with swivel lounge chairs give guests a place to relax as they enjoy the performance.
By Normandy Design Build Remodeling designer Jennifer Runner, AKBD
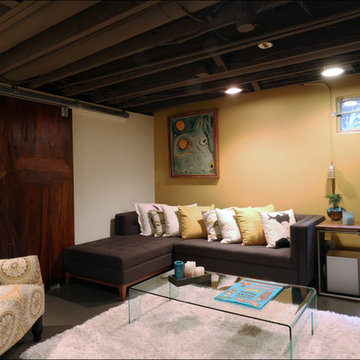
Two salvage doors were transformed into a cool industrial sliding barn door to partition off the unfinished laundry room area from the finished basement family room in this basement renovation by Arciform. A charming piece of art camoflauges the basement's original coal bins while sprayed out ceilings keep the basement's ductwork accessible while creating a finished feeling to the space. Design by Kristyn Bester. Photo by Photo Art Portraits
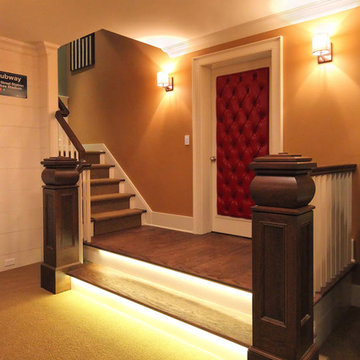
Great solution for existing, narrow basement stair redone with oversize landing, custom oak newel posts, rope lighting under stair. Landing leads to game area, billiard room, and exercise room. Tufted accent door leads to home theater with pub beyond.
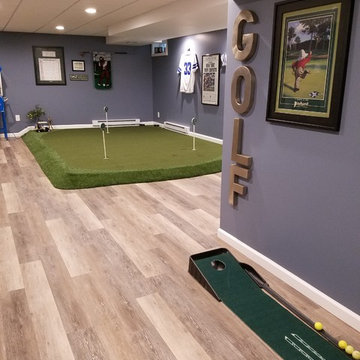
A Golfer's dream by Elite Flooring Specialists.
Shaw Performance Turf is used to create this Putting Green. Armstrong Luxe Vinyl Plank flooring throughout basement.
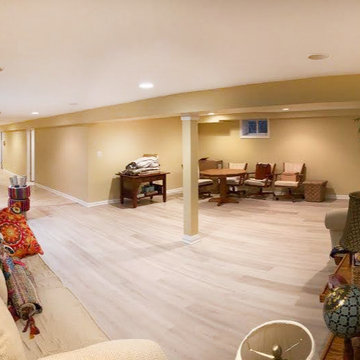
Esempio di una taverna moderna seminterrata di medie dimensioni con pareti gialle e pavimento grigio
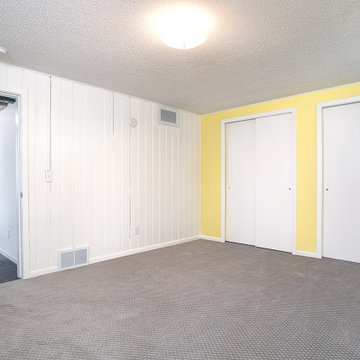
Castle converted a toilet and shower stall in the basement to a 1/2 bath.
Foto di una taverna moderna seminterrata di medie dimensioni con pareti gialle, moquette, pavimento grigio e pareti in perlinato
Foto di una taverna moderna seminterrata di medie dimensioni con pareti gialle, moquette, pavimento grigio e pareti in perlinato
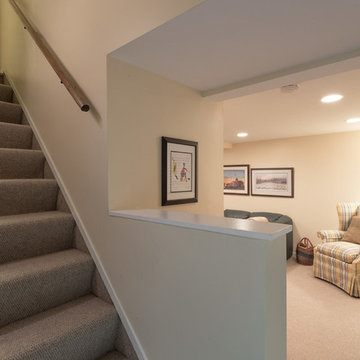
A basement remodel showcasing new carpeted floors, new storage closets, recessed lights, and fresh white and yellow paint.
Designed by Chi Renovation & Design who serve Chicago and it's surrounding suburbs, with an emphasis on the North Side and North Shore. You'll find their work from the Loop through Humboldt Park, Lincoln Park, Skokie, Evanston, Wilmette, and all of the way up to Lake Forest.

That cold basement, cellar, that wasn't very useful. You don't have idea what to do with? This is where Powerpillar comes in. We plan and design the whole space to which you also add value to your home and create more useful space.
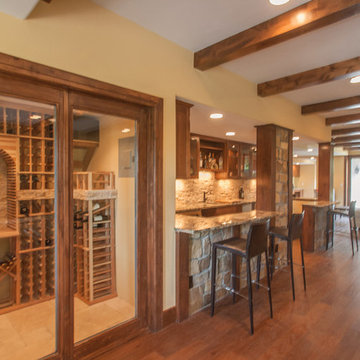
Great room with entertainment area with custom entertainment center built in with stained and lacquered knotty alder wood cabinetry below, shelves above and thin rock accents; walk behind wet bar, ‘La Cantina’ brand 3- panel folding doors to future, outdoor, swimming pool area, (5) ‘Craftsman’ style, knotty alder, custom stained and lacquered knotty alder ‘beamed’ ceiling , gas fireplace with full height stone hearth, surround and knotty alder mantle, wine cellar, and under stair closet; bedroom with walk-in closet, 5-piece bathroom, (2) unfinished storage rooms and unfinished mechanical room; (2) new fixed glass windows purchased and installed; (1) new active bedroom window purchased and installed; Photo: Andrew J Hathaway, Brothers Construction
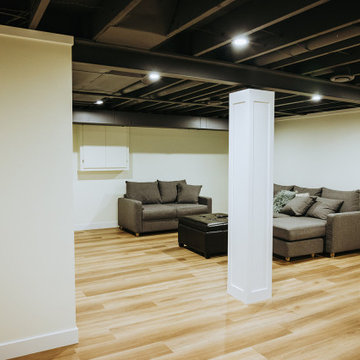
An open concept basement is outfitted with clean cleans and careful carpentry
Immagine di una taverna design interrata di medie dimensioni con pareti gialle, pavimento in vinile, nessun camino e pavimento marrone
Immagine di una taverna design interrata di medie dimensioni con pareti gialle, pavimento in vinile, nessun camino e pavimento marrone
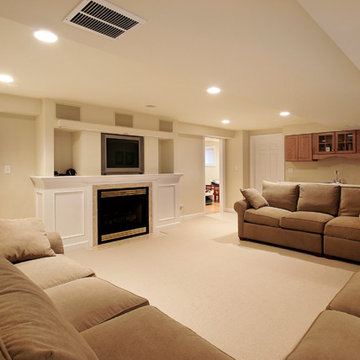
Esempio di una taverna classica interrata di medie dimensioni con pareti gialle, moquette, camino classico, cornice del camino in intonaco e pavimento beige
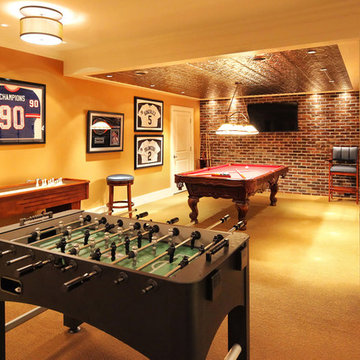
Game area and billiard room of redesigned home basement.
Immagine di una grande taverna classica interrata con pareti gialle, moquette e pavimento beige
Immagine di una grande taverna classica interrata con pareti gialle, moquette e pavimento beige
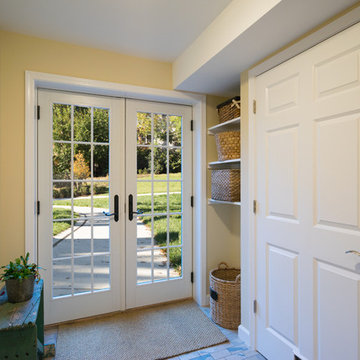
Jason Flakes
Immagine di una taverna contemporanea di medie dimensioni con pareti gialle e parquet chiaro
Immagine di una taverna contemporanea di medie dimensioni con pareti gialle e parquet chiaro
788 Foto di taverne con pareti viola e pareti gialle
1