1.003 Foto di taverne con pareti verdi
Filtra anche per:
Budget
Ordina per:Popolari oggi
121 - 140 di 1.003 foto
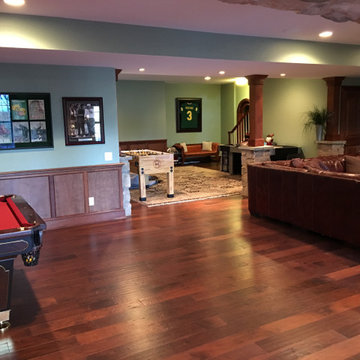
Play a game or two of pool in the game area or sit in the super comfortable couches in front of the custom fireplace with cherry wood and real stone mantel. The cozy intimate atmosphere is completed throughout the basement thanks to strategic custom wall, hanging and recessed lighting as well as the consistent cherry wood wainscoting on the wall.
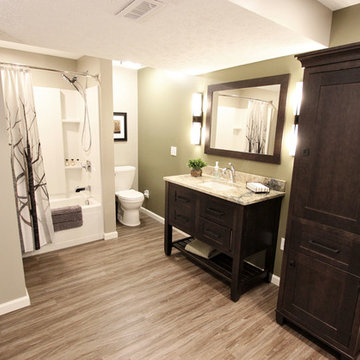
In this basement space and bathroom/laundry room was created. The products used are: Medallion Silohoutette Collection Quarter Sawn Oak Wood, Smoke Finish vanity with Exotic granite countertop. Kohler Verticyle Sink, White china undermount with Delta shower system, decorative hardware in chrome. Kraus luxury vinyl flooring.
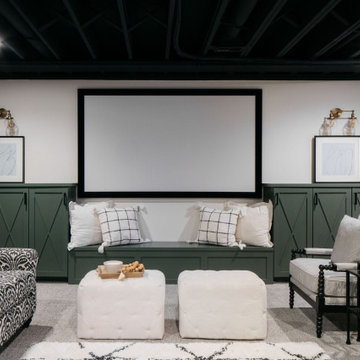
2023 is the “Year of Color,” so get creative when choosing cabinet colors!✨
Choosing cabinet colors is all about expressing your personal style and bringing that vision in your mind to life.
If you want to experiment with color, but aren’t ready to commit to painting your entire house bright blue, adding pops of color to spaces like your mudroom, basement, or office can be a great way to ease into the trend.
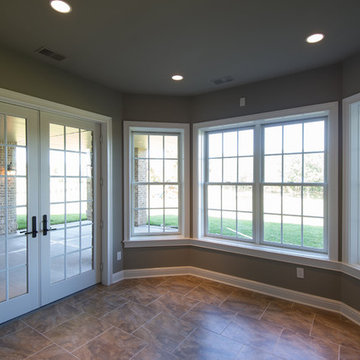
Deborah Stigall, Chris Marshall, Shaun Ring
Esempio di un'ampia taverna chic con sbocco, pareti verdi, pavimento con piastrelle in ceramica e nessun camino
Esempio di un'ampia taverna chic con sbocco, pareti verdi, pavimento con piastrelle in ceramica e nessun camino

Here's one of our most recent projects that was completed in 2011. This client had just finished a major remodel of their house in 2008 and were about to enjoy Christmas in their new home. At the time, Seattle was buried under several inches of snow (a rarity for us) and the entire region was paralyzed for a few days waiting for the thaw. Our client decided to take advantage of this opportunity and was in his driveway sledding when a neighbor rushed down the drive yelling that his house was on fire. Unfortunately, the house was already engulfed in flames. Equally unfortunate was the snowstorm and the delay it caused the fire department getting to the site. By the time they arrived, the house and contents were a total loss of more than $2.2 million.
Our role in the reconstruction of this home was two-fold. The first year of our involvement was spent working with a team of forensic contractors gutting the house, cleansing it of all particulate matter, and then helping our client negotiate his insurance settlement. Once we got over these hurdles, the design work and reconstruction started. Maintaining the existing shell, we reworked the interior room arrangement to create classic great room house with a contemporary twist. Both levels of the home were opened up to take advantage of the waterfront views and flood the interiors with natural light. On the lower level, rearrangement of the walls resulted in a tripling of the size of the family room while creating an additional sitting/game room. The upper level was arranged with living spaces bookended by the Master Bedroom at one end the kitchen at the other. The open Great Room and wrap around deck create a relaxed and sophisticated living and entertainment space that is accentuated by a high level of trim and tile detail on the interior and by custom metal railings and light fixtures on the exterior.
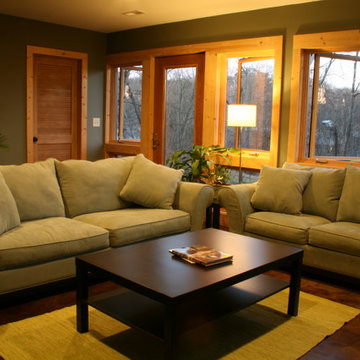
A walkout basement can feel like a normal, above grade room with proper window placement. Louvered door helps with ventilation to the closet. Stained concrete floors for cost-effective thermal mass.
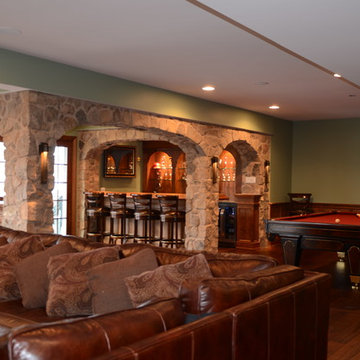
Enter from inside the house and down the stairs or using the beautiful French door with cherry wood casement windows and matching baseboard trim. A full wet bar is tucked in the corner under real stone arches. Seating for four available at the cherry wood bar counter under custom hanging lights in the comfortable black bar stools with backs. Have a larger party? Not to worry, additional bar seating available on the opposite half wall with matching real stone arches and cherry wood counter. Your guests have full view of the arched cherry wood back cabinets complete with wall lights and ceiling light display areas highlighting the open glass shelving with all the glassware and memorabilia. Get drinks ready on the marble counter tops by taking out the ingredients from the cherry wood cabinets and stainless-steel cooler. Play a game or two of pool in the game area or sit in the super comfortable couches in front of the custom fireplace with cherry wood and real stone mantel.
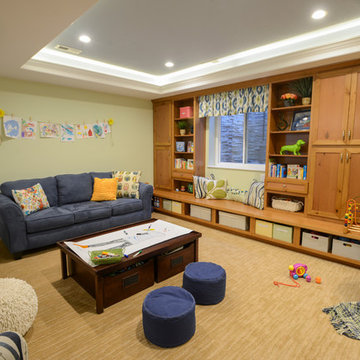
Idee per una taverna contemporanea seminterrata di medie dimensioni con pareti verdi e nessun camino
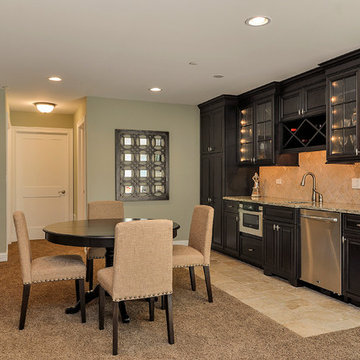
Rachael Ormond
Foto di una grande taverna tradizionale con sbocco, pareti verdi e moquette
Foto di una grande taverna tradizionale con sbocco, pareti verdi e moquette
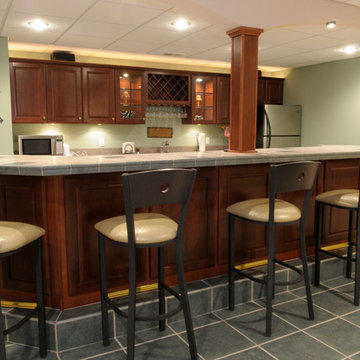
Immagine di una taverna tradizionale interrata di medie dimensioni con pareti verdi, pavimento in ardesia e pavimento grigio
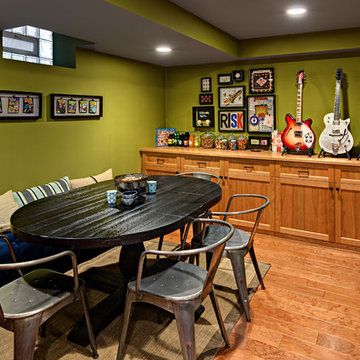
Ehlen Creative Communications, LLC
Idee per una grande taverna american style seminterrata con pareti verdi, pavimento in legno massello medio, nessun camino e pavimento marrone
Idee per una grande taverna american style seminterrata con pareti verdi, pavimento in legno massello medio, nessun camino e pavimento marrone
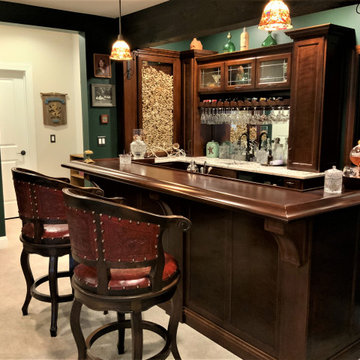
Stepping into this corner of the basement, one feels they have stepped into the pubs of old found in Great Britain.
Ispirazione per una taverna classica di medie dimensioni con sbocco, angolo bar, pareti verdi, pavimento in laminato e pavimento beige
Ispirazione per una taverna classica di medie dimensioni con sbocco, angolo bar, pareti verdi, pavimento in laminato e pavimento beige
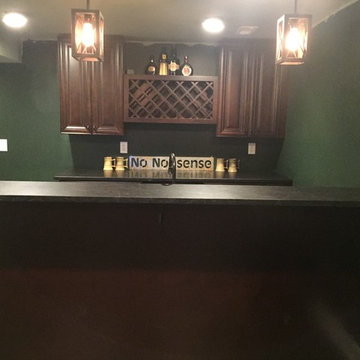
Vintage home in "the village" expanded their living space by finishing off the lower level. Mechanicals and laundry had to be relocated to the remaining unfinished area. New windows replaced the old, Full bathroom was added as well. See additional photos.
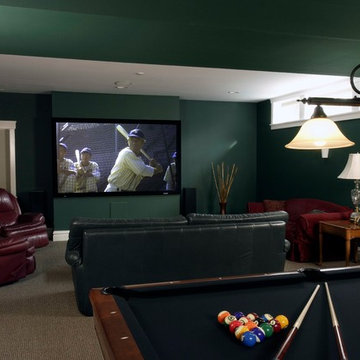
Photography by Linda Oyama Bryan. http://www.pickellbuilders.com. Finished Basement with Daylight Windows Features Large Screen TV and pool table area.
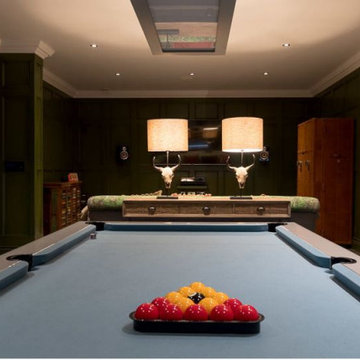
Wood panelling, wine cellar, dark warming colours, lighting
Idee per una grande taverna minimal interrata con pareti verdi, parquet scuro, pavimento marrone e pannellatura
Idee per una grande taverna minimal interrata con pareti verdi, parquet scuro, pavimento marrone e pannellatura
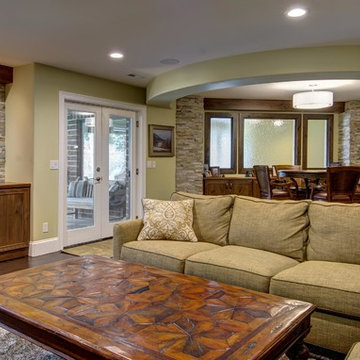
©Finished Basement Company
Ispirazione per una grande taverna tradizionale con sbocco, pareti verdi, pavimento in legno massello medio, camino classico, cornice del camino in pietra e pavimento marrone
Ispirazione per una grande taverna tradizionale con sbocco, pareti verdi, pavimento in legno massello medio, camino classico, cornice del camino in pietra e pavimento marrone
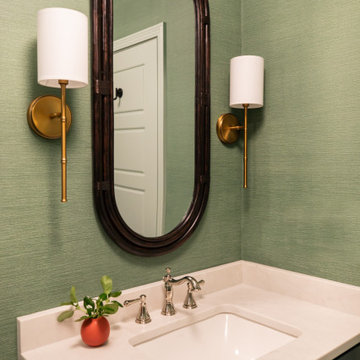
A rich green grass cloth by Thibaut, brushed gold sconces and a vintage mirror amp up the style in this basement bathroom.
Esempio di una taverna moderna con pareti verdi, parquet chiaro e carta da parati
Esempio di una taverna moderna con pareti verdi, parquet chiaro e carta da parati
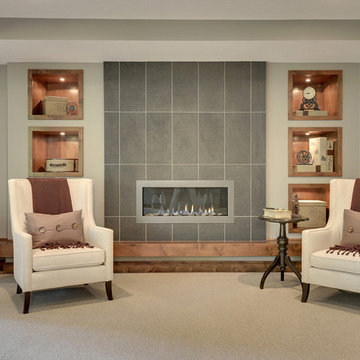
Long, horizontal fireplace with large format tile surround. Custom built in shelving.
Photography by Spacecrafting
Esempio di una grande taverna classica con sbocco, pareti verdi, moquette, camino lineare Ribbon e cornice del camino piastrellata
Esempio di una grande taverna classica con sbocco, pareti verdi, moquette, camino lineare Ribbon e cornice del camino piastrellata
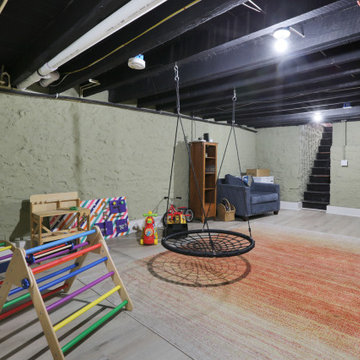
Ispirazione per una taverna chic con pareti verdi, pavimento in laminato, pavimento beige e travi a vista
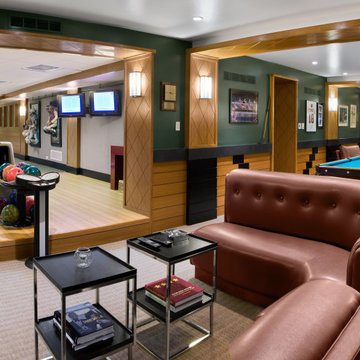
Ispirazione per una taverna chic interrata con pareti verdi, moquette, nessun camino, pavimento bianco, boiserie e pareti in legno
1.003 Foto di taverne con pareti verdi
7