42 Foto di taverne con pareti rosse
Filtra anche per:
Budget
Ordina per:Popolari oggi
1 - 20 di 42 foto
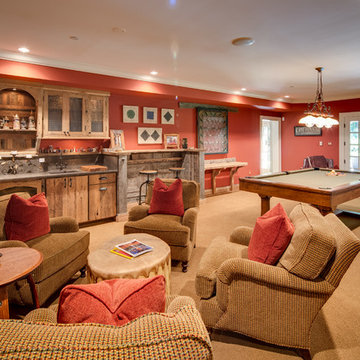
Maryland Photography, Inc.
Foto di un'ampia taverna country con sbocco, pareti rosse, moquette e camino classico
Foto di un'ampia taverna country con sbocco, pareti rosse, moquette e camino classico
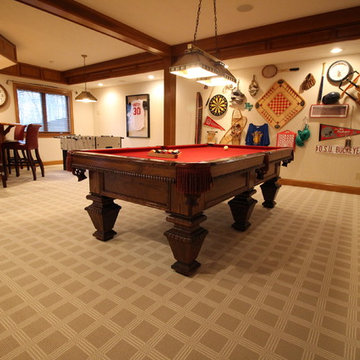
This client knew she was creating a fun space and wanted to find a fun carpeting! She selected a beige and white plaid for the entire lower level. We thought it was a fun way to brighten up an otherwise darker space and play with the "Pub" style design!
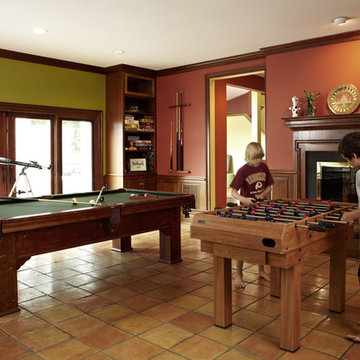
Immagine di una taverna tradizionale di medie dimensioni con sbocco, pareti rosse, pavimento in terracotta, camino classico, cornice del camino in legno e pavimento arancione
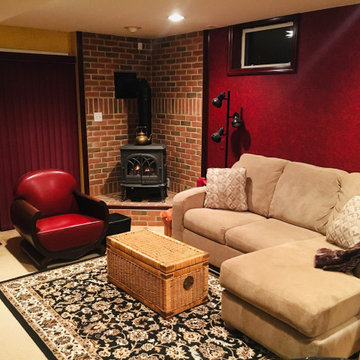
Idee per una taverna classica di medie dimensioni con sbocco, home theatre, pareti rosse, moquette, camino ad angolo, cornice del camino in mattoni e pavimento beige
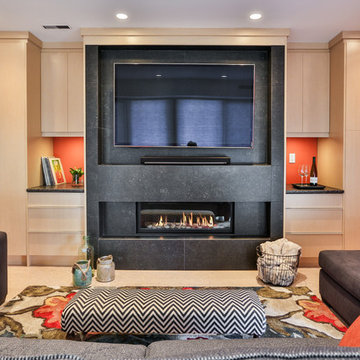
Basement recreation room with plenty of storage and a home office.
Foto di una taverna contemporanea di medie dimensioni con pareti rosse, camino lineare Ribbon e cornice del camino in pietra
Foto di una taverna contemporanea di medie dimensioni con pareti rosse, camino lineare Ribbon e cornice del camino in pietra
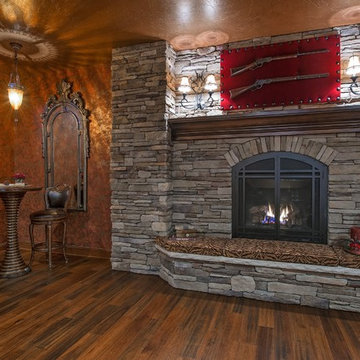
Interior design by Romens Interiors, Photography by Spacecrafting
Ispirazione per una grande taverna classica interrata con pareti rosse, camino classico, cornice del camino in pietra e pavimento in legno massello medio
Ispirazione per una grande taverna classica interrata con pareti rosse, camino classico, cornice del camino in pietra e pavimento in legno massello medio

Photographer: Mike Cook Media
Contractor: you Dream It, We Build It
Foto di una grande taverna country con sbocco, pareti rosse, moquette, camino classico e cornice del camino piastrellata
Foto di una grande taverna country con sbocco, pareti rosse, moquette, camino classico e cornice del camino piastrellata
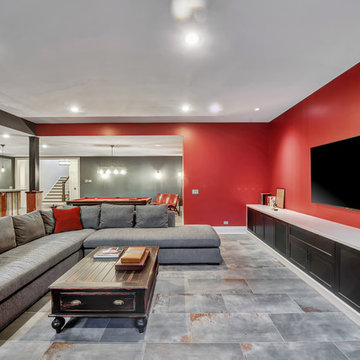
Rustic basement with red accent decor
Idee per una grande taverna classica seminterrata con pareti rosse, pavimento con piastrelle in ceramica, camino classico, cornice del camino in pietra e pavimento grigio
Idee per una grande taverna classica seminterrata con pareti rosse, pavimento con piastrelle in ceramica, camino classico, cornice del camino in pietra e pavimento grigio
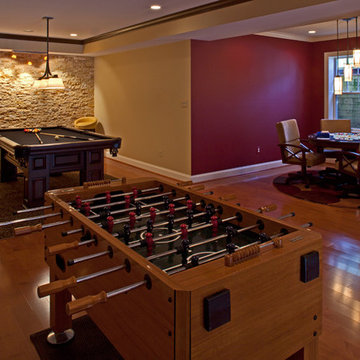
Room for lots of family and entertaining with multiple game areas, and game table or eating area.
Foto di una grande taverna classica con sbocco, pareti rosse, pavimento in legno massello medio, camino classico e cornice del camino in pietra
Foto di una grande taverna classica con sbocco, pareti rosse, pavimento in legno massello medio, camino classico e cornice del camino in pietra
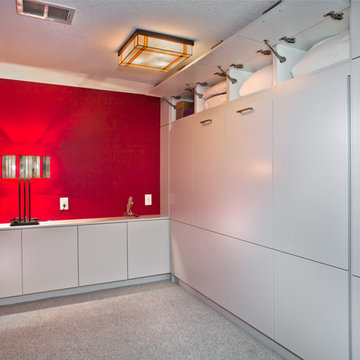
Gilbertson Photography
Esempio di una taverna minimal di medie dimensioni con sbocco, pareti rosse, moquette, stufa a legna, cornice del camino in mattoni e pavimento grigio
Esempio di una taverna minimal di medie dimensioni con sbocco, pareti rosse, moquette, stufa a legna, cornice del camino in mattoni e pavimento grigio
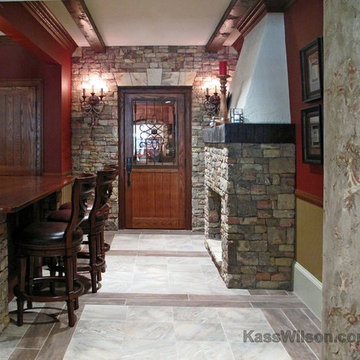
The goal of this project was to recreate the comfort and elegance the client experienced on a recent trip to Tuscany, but with a fresh and updated appearance.
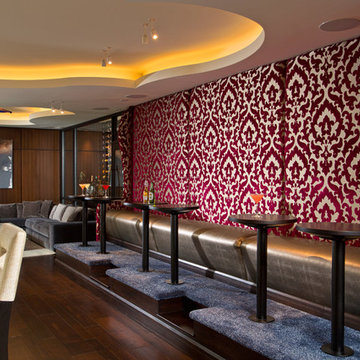
Gorgeous velvet damask wall fabric acts as a backdrop for the the banquette area and provides additional seating for the bar.
Scott Bergmann Photography
Painting by Zachary Lobdell
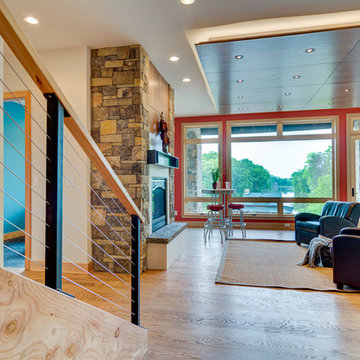
Ispirazione per una grande taverna minimalista con sbocco, pareti rosse, pavimento in legno massello medio, camino classico e cornice del camino in pietra
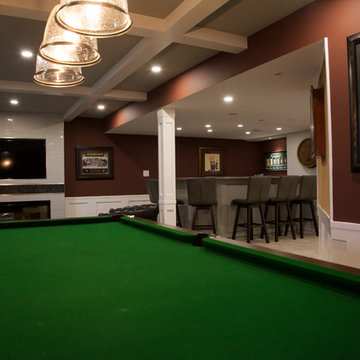
Photographer: Mike Cook Media
Contractor: you Dream It, We Build It
Immagine di una grande taverna country con sbocco, pareti rosse, moquette e camino classico
Immagine di una grande taverna country con sbocco, pareti rosse, moquette e camino classico
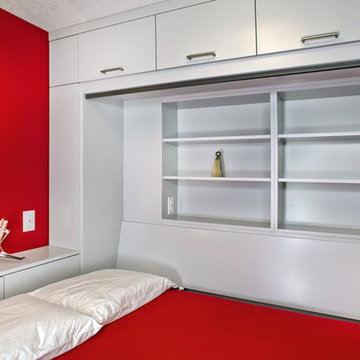
Gilbertson Photography
Foto di una taverna design di medie dimensioni con sbocco, pareti rosse, moquette, stufa a legna, cornice del camino in mattoni e pavimento grigio
Foto di una taverna design di medie dimensioni con sbocco, pareti rosse, moquette, stufa a legna, cornice del camino in mattoni e pavimento grigio
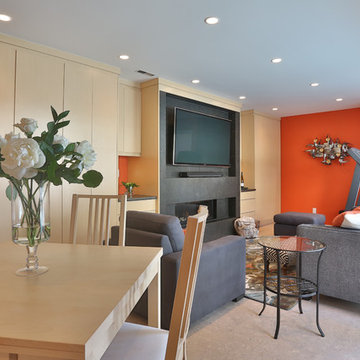
Basement recreation room with plenty of storage and a home office.
Ispirazione per una taverna design di medie dimensioni con pareti rosse, camino lineare Ribbon e cornice del camino in pietra
Ispirazione per una taverna design di medie dimensioni con pareti rosse, camino lineare Ribbon e cornice del camino in pietra
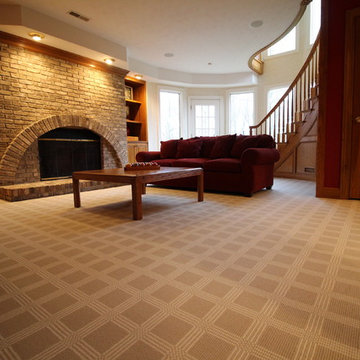
This client knew she was creating a fun space and wanted to find a fun carpeting! She selected a beige and white plaid for the entire lower level. We thought it was a fun way to brighten up an otherwise darker space and play with the "Pub" style design!
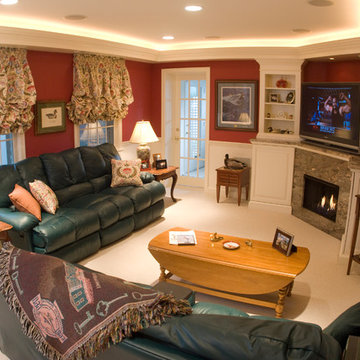
Ispirazione per una piccola taverna tradizionale con sbocco, camino classico, cornice del camino in pietra, pareti rosse e pavimento bianco
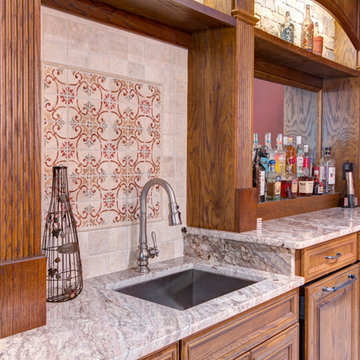
This client wanted their Terrace Level to be comprised of the warm finishes and colors found in a true Tuscan home. Basement was completely unfinished so once we space planned for all necessary areas including pre-teen media area and game room, adult media area, home bar and wine cellar guest suite and bathroom; we started selecting materials that were authentic and yet low maintenance since the entire space opens to an outdoor living area with pool. The wood like porcelain tile used to create interest on floors was complimented by custom distressed beams on the ceilings. Real stucco walls and brick floors lit by a wrought iron lantern create a true wine cellar mood. A sloped fireplace designed with brick, stone and stucco was enhanced with the rustic wood beam mantle to resemble a fireplace seen in Italy while adding a perfect and unexpected rustic charm and coziness to the bar area. Finally decorative finishes were applied to columns for a layered and worn appearance. Tumbled stone backsplash behind the bar was hand painted for another one of a kind focal point. Some other important features are the double sided iron railed staircase designed to make the space feel more unified and open and the barrel ceiling in the wine cellar. Carefully selected furniture and accessories complete the look.
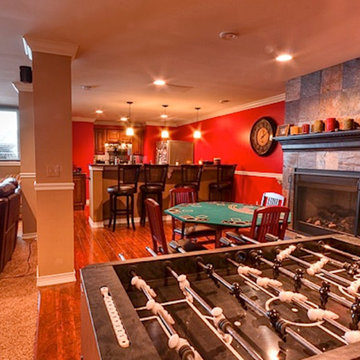
Esempio di un'ampia taverna bohémian seminterrata con pareti rosse, parquet scuro, camino classico e cornice del camino piastrellata
42 Foto di taverne con pareti rosse
1