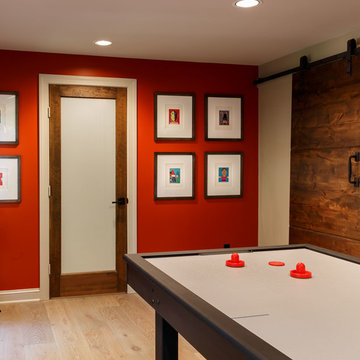204 Foto di taverne con pareti rosse
Filtra anche per:
Budget
Ordina per:Popolari oggi
61 - 80 di 204 foto
1 di 2
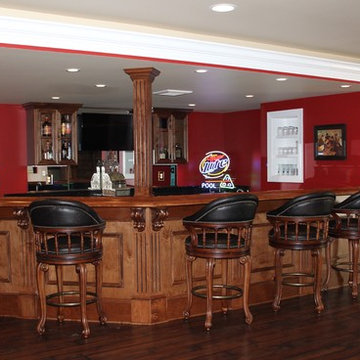
Although the custom bar area was the design centerpiece, this basement remodel project consisted of 11 rooms totaling over 2500 sq. ft. The actual bar was completely custom designed and fabricated showcasing fluted pillars, large finials, and window box molding. Unique features included a commercial icemaker, full-sized dishwasher, low-mounted microwave convection oven, two wine refrigerators, keg cooler, and custom mirrored backsplash. Granite counters in “stellar night” topped off this basement attraction.
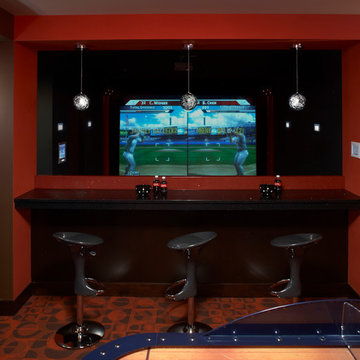
MA Peterson
www.mapeterson.com
Excavated under existing garage, we created a game room with a wet bar that overlooks the sports simulator for hitting golf, playing hockey and pitching baseballs.
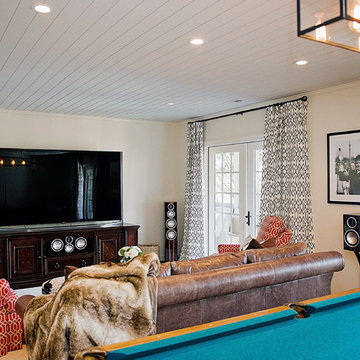
Liv Collins Photography
Ispirazione per una taverna chic di medie dimensioni con sbocco, pareti rosse e moquette
Ispirazione per una taverna chic di medie dimensioni con sbocco, pareti rosse e moquette
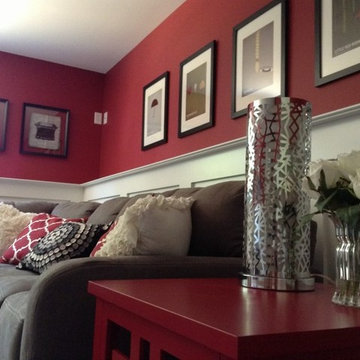
This is a basement "rec room" designed to be family friendly, with comfortable and affordable furniture and accents. Part of our award-winning model home design in Winslow, New Jersey.
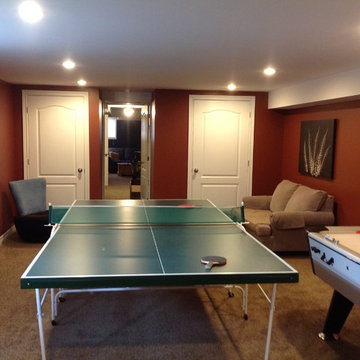
Ispirazione per una taverna tradizionale di medie dimensioni con pareti rosse, moquette e nessun camino
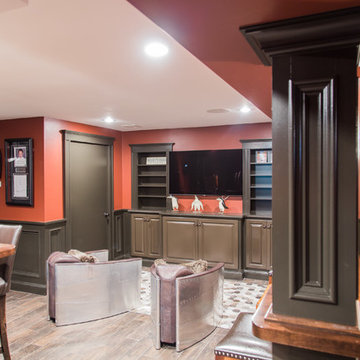
Opposite the main bar is a built-in entertainment center, and to the right is a satellite bar, for overflow patrons.
Idee per una grande taverna classica interrata con pareti rosse, pavimento in laminato, nessun camino e pavimento marrone
Idee per una grande taverna classica interrata con pareti rosse, pavimento in laminato, nessun camino e pavimento marrone
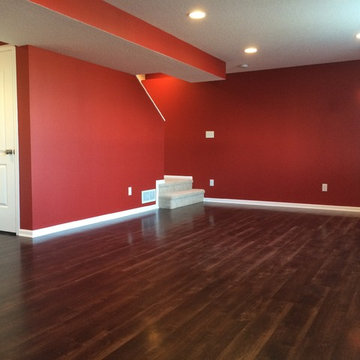
Ispirazione per una grande taverna classica seminterrata con pareti rosse, parquet scuro e nessun camino
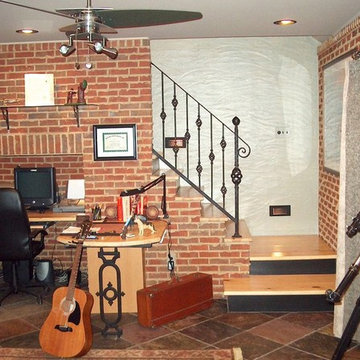
ARNOLD Masonry and Landscape
Esempio di una taverna classica di medie dimensioni con sbocco, pareti rosse, pavimento in ardesia, nessun camino e pavimento marrone
Esempio di una taverna classica di medie dimensioni con sbocco, pareti rosse, pavimento in ardesia, nessun camino e pavimento marrone
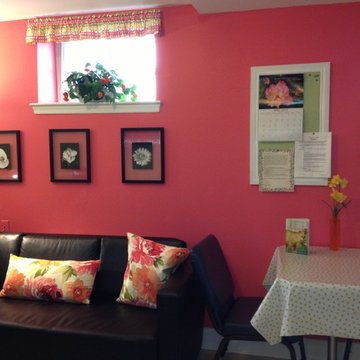
Kathleen Soloway
Foto di una taverna tradizionale seminterrata di medie dimensioni con pareti rosse e parquet scuro
Foto di una taverna tradizionale seminterrata di medie dimensioni con pareti rosse e parquet scuro
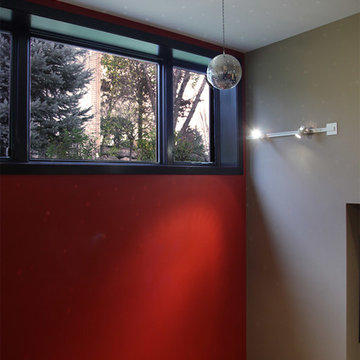
Dance/Party Room
Esempio di una grande taverna tradizionale seminterrata con pareti rosse, moquette e pavimento beige
Esempio di una grande taverna tradizionale seminterrata con pareti rosse, moquette e pavimento beige
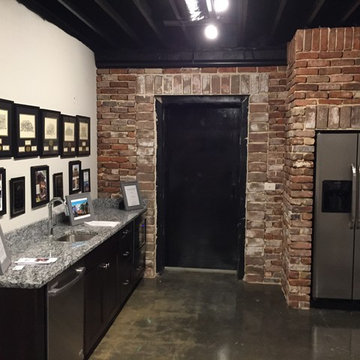
Immagine di una taverna tradizionale interrata di medie dimensioni con pavimento in cemento e pareti rosse
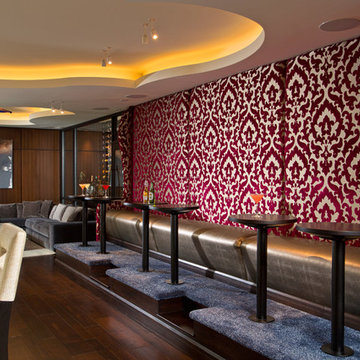
Gorgeous velvet damask wall fabric acts as a backdrop for the the banquette area and provides additional seating for the bar.
Scott Bergmann Photography
Painting by Zachary Lobdell
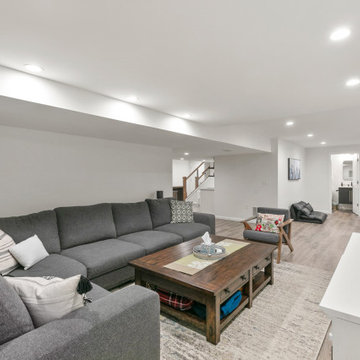
Immagine di una grande taverna classica interrata con angolo bar, pareti rosse, pavimento in legno massello medio e pavimento beige
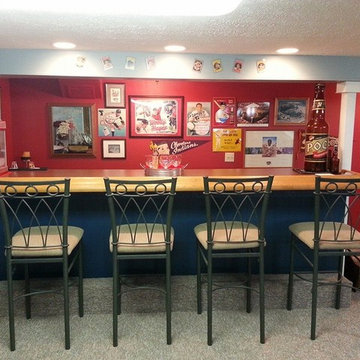
This client is an avid Cleveland Indians fan (hence the Blue and Red paint). He is also a collector of baseball memorabilia. No better way to enjoy your man cave, than by displaying your found treasures!
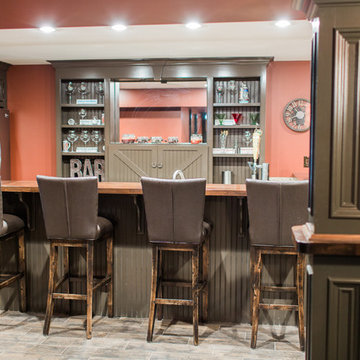
Pictured here is the custom bar, complete with mirrored back. It houses a dishwasher, sink, kegerator, and a refrigerator.
Esempio di un'ampia taverna tradizionale interrata con pareti rosse, pavimento in laminato, nessun camino e pavimento marrone
Esempio di un'ampia taverna tradizionale interrata con pareti rosse, pavimento in laminato, nessun camino e pavimento marrone
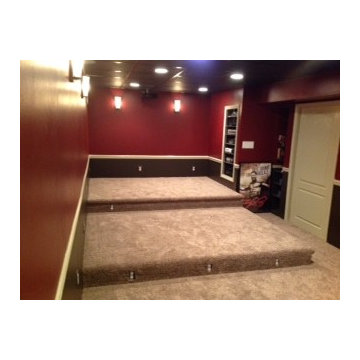
This was taken by the DIY family who did a fabulous job on their basement remodel.
Idee per una piccola taverna tradizionale interrata con pareti rosse, moquette e pavimento beige
Idee per una piccola taverna tradizionale interrata con pareti rosse, moquette e pavimento beige
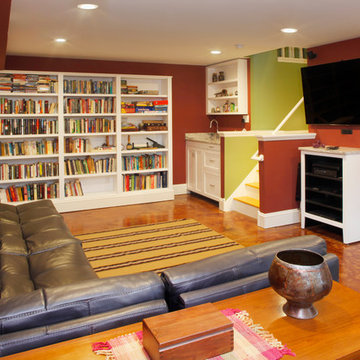
Catherine "Cie" Stroud Photography
Ispirazione per una taverna design interrata di medie dimensioni con pareti rosse, pavimento in cemento e nessun camino
Ispirazione per una taverna design interrata di medie dimensioni con pareti rosse, pavimento in cemento e nessun camino
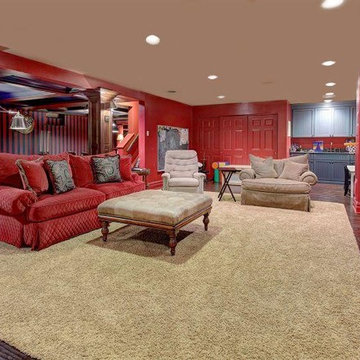
This space was unfinished and our clients wanted the space to be family oriented for both the grown ups and the adults. In one corner of the basement, we created an area where the children can do crafts. This area has a built-in with a sink, painted in a pale blue. Adjacent to it we created a built-in, which is home to a tv and all of the family movies. Beyond this is the adult area, which consists of a billiard table, bar, home gym and poker area.
The adult area color pallete is blue and red. We wallpapered the room in stripes to make the ceiling feel higher than they really are but didn't want it to feel like a basement. By creating a sense of architecture and space, such as the coffered ceiling, it feels less like a basement and more like a planned area. The interior of the ceiling coffers are painted blue to keep it light. Beyond is the bar area, which had a 7'0" high ceiling. This area was a deteriment for the homeowner and we made it an asset. Over the billard area is a double light chandelier, reminiscent of an antique English light fixutre with metal nickel shades
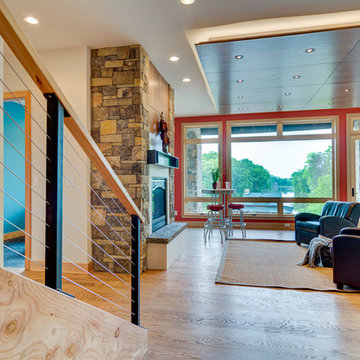
Ispirazione per una grande taverna minimalista con sbocco, pareti rosse, pavimento in legno massello medio, camino classico e cornice del camino in pietra
204 Foto di taverne con pareti rosse
4
