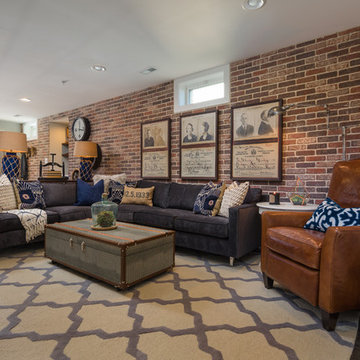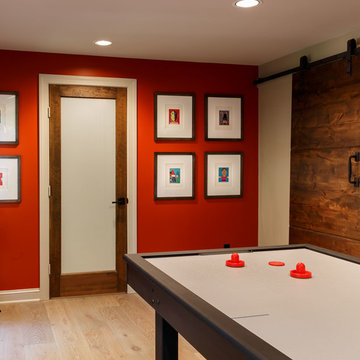58 Foto di taverne con sbocco e pareti rosse
Filtra anche per:
Budget
Ordina per:Popolari oggi
1 - 20 di 58 foto
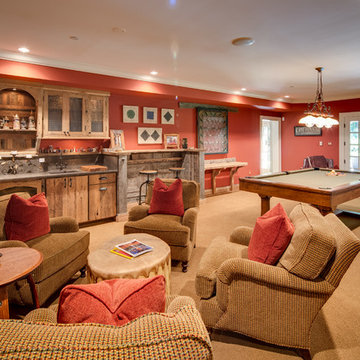
Maryland Photography, Inc.
Foto di un'ampia taverna country con sbocco, pareti rosse, moquette e camino classico
Foto di un'ampia taverna country con sbocco, pareti rosse, moquette e camino classico
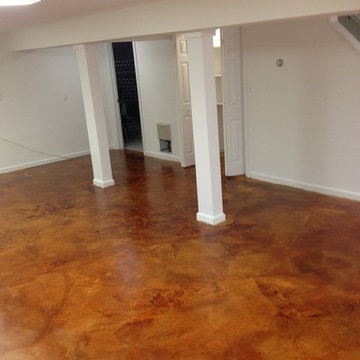
Immagine di una taverna chic con sbocco, pareti rosse, pavimento in cemento e pavimento beige
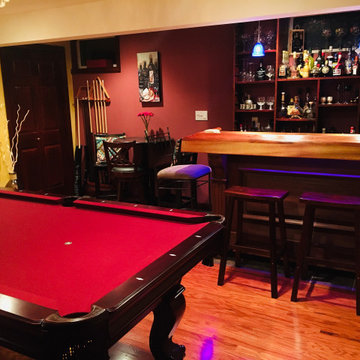
Idee per una taverna chic di medie dimensioni con sbocco, sala giochi, pareti rosse, pavimento in legno massello medio e pavimento marrone
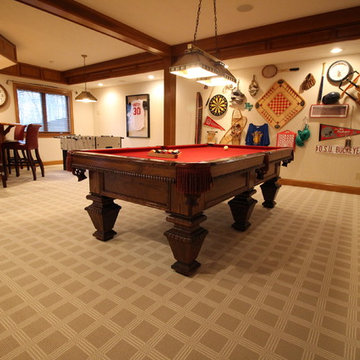
This client knew she was creating a fun space and wanted to find a fun carpeting! She selected a beige and white plaid for the entire lower level. We thought it was a fun way to brighten up an otherwise darker space and play with the "Pub" style design!
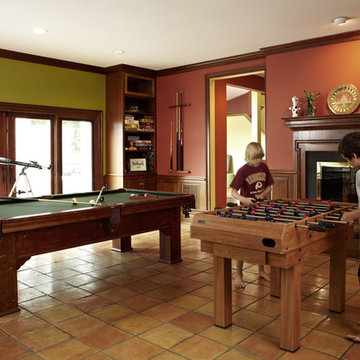
Immagine di una taverna tradizionale di medie dimensioni con sbocco, pareti rosse, pavimento in terracotta, camino classico, cornice del camino in legno e pavimento arancione
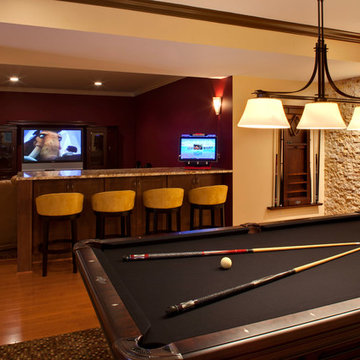
Pool table flows perfectly into media room.
Foto di una grande taverna chic con sbocco, pareti rosse e pavimento in legno massello medio
Foto di una grande taverna chic con sbocco, pareti rosse e pavimento in legno massello medio
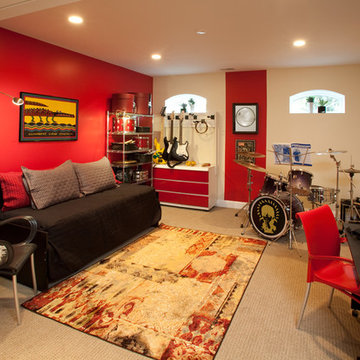
Repurposed pieces
Before finishing the basement we helped this client redesign the upper three floors of the house. Custom cabinetry and new furnishings were installed in many of the rooms. So, for the basement we decided to repurpose items from the upper floors that had been replaced with new pieces. The tall metal shelves had been in the utility closet before custom cabinetry was installed. The guitar rack was one son's childhood dresser. Heavy duty casters were added to the base and a customized guitar rack was made to fit to the top. This transformed the dresser into a movable, functional piece with contemporary style.

Photographer: Mike Cook Media
Contractor: you Dream It, We Build It
Foto di una grande taverna country con sbocco, pareti rosse, moquette, camino classico e cornice del camino piastrellata
Foto di una grande taverna country con sbocco, pareti rosse, moquette, camino classico e cornice del camino piastrellata
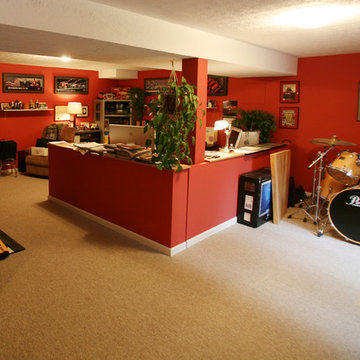
Mike Stone Clark
Idee per una taverna american style di medie dimensioni con sbocco, pareti rosse e moquette
Idee per una taverna american style di medie dimensioni con sbocco, pareti rosse e moquette
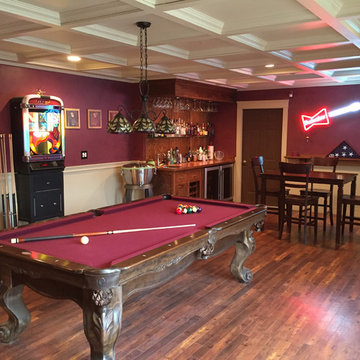
Amtico flooring - an 1/8 inch think vinyl composite. Individual 3 x 36 inch planks, that are installed with an adhesive that will bond the floor to concrete or plywood. You would not believe it's not real wood. Unlike a floating floor - this bonds to the sub-floor, so there is no movement. This was essential to accommodate the weight of the billiard table and the foot traffic.
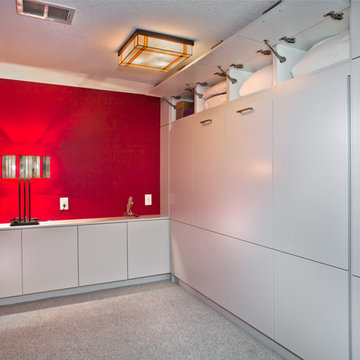
Gilbertson Photography
Esempio di una taverna minimal di medie dimensioni con sbocco, pareti rosse, moquette, stufa a legna, cornice del camino in mattoni e pavimento grigio
Esempio di una taverna minimal di medie dimensioni con sbocco, pareti rosse, moquette, stufa a legna, cornice del camino in mattoni e pavimento grigio
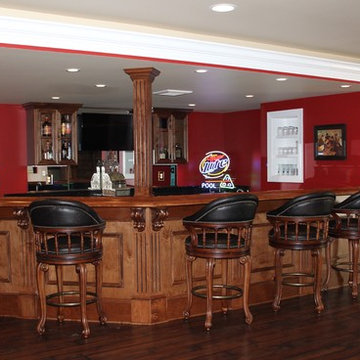
Although the custom bar area was the design centerpiece, this basement remodel project consisted of 11 rooms totaling over 2500 sq. ft. The actual bar was completely custom designed and fabricated showcasing fluted pillars, large finials, and window box molding. Unique features included a commercial icemaker, full-sized dishwasher, low-mounted microwave convection oven, two wine refrigerators, keg cooler, and custom mirrored backsplash. Granite counters in “stellar night” topped off this basement attraction.
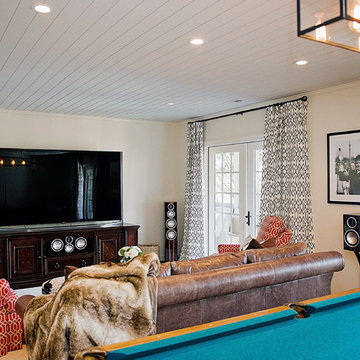
Liv Collins Photography
Ispirazione per una taverna chic di medie dimensioni con sbocco, pareti rosse e moquette
Ispirazione per una taverna chic di medie dimensioni con sbocco, pareti rosse e moquette
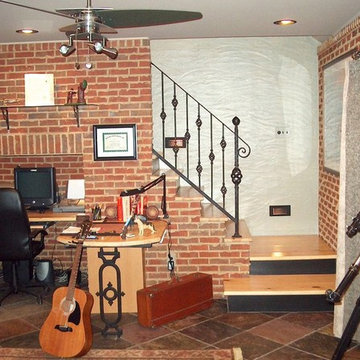
ARNOLD Masonry and Landscape
Esempio di una taverna classica di medie dimensioni con sbocco, pareti rosse, pavimento in ardesia, nessun camino e pavimento marrone
Esempio di una taverna classica di medie dimensioni con sbocco, pareti rosse, pavimento in ardesia, nessun camino e pavimento marrone
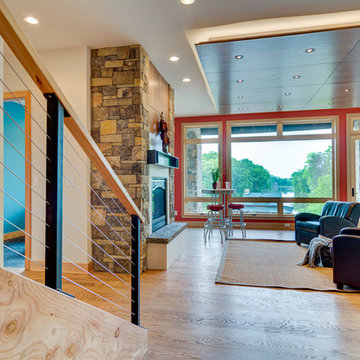
Ispirazione per una grande taverna minimalista con sbocco, pareti rosse, pavimento in legno massello medio, camino classico e cornice del camino in pietra
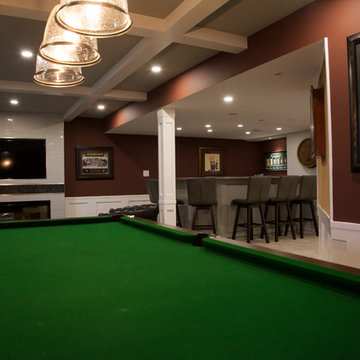
Photographer: Mike Cook Media
Contractor: you Dream It, We Build It
Immagine di una grande taverna country con sbocco, pareti rosse, moquette e camino classico
Immagine di una grande taverna country con sbocco, pareti rosse, moquette e camino classico
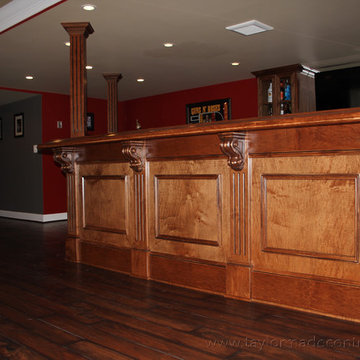
Although the custom bar area was the design centerpiece, this basement remodel project consisted of 11 rooms totaling over 2500 sq. ft. The actual bar was completely custom designed and fabricated showcasing fluted pillars, large finials, and window box molding. Unique features included a commercial icemaker, full-sized dishwasher, low-mounted microwave convection oven, two wine refrigerators, keg cooler, and custom mirrored backsplash. Granite counters in “stellar night” topped off this basement attraction.
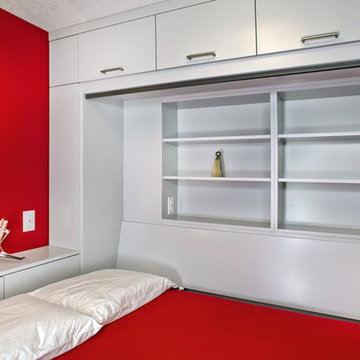
Gilbertson Photography
Foto di una taverna design di medie dimensioni con sbocco, pareti rosse, moquette, stufa a legna, cornice del camino in mattoni e pavimento grigio
Foto di una taverna design di medie dimensioni con sbocco, pareti rosse, moquette, stufa a legna, cornice del camino in mattoni e pavimento grigio
58 Foto di taverne con sbocco e pareti rosse
1
