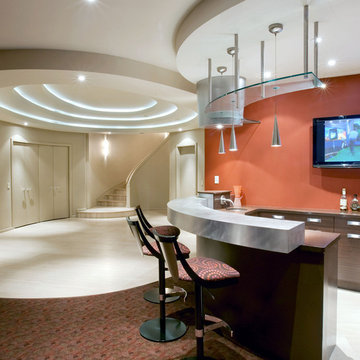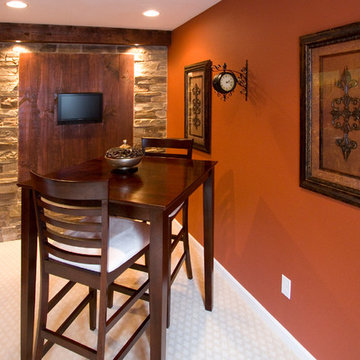227 Foto di taverne con pareti arancioni e pareti rosa
Filtra anche per:
Budget
Ordina per:Popolari oggi
1 - 20 di 227 foto
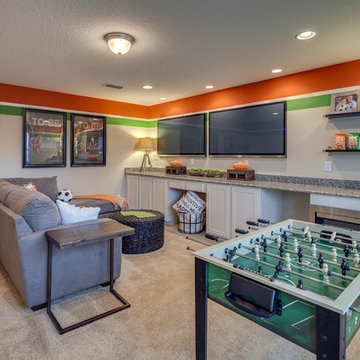
Immagine di una taverna chic con sala giochi, pareti arancioni, moquette e pavimento beige
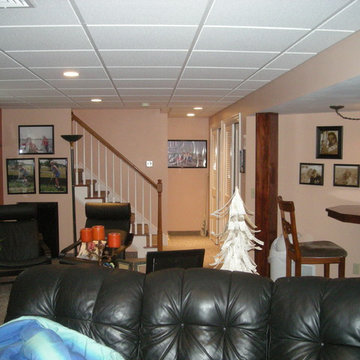
Basement renovation with unfinished storage area. Soffits conceal mechanicals, with suspended ceiling and wood-wrapped basement support posts. Project located in Harleysville, Montgomery County, PA.
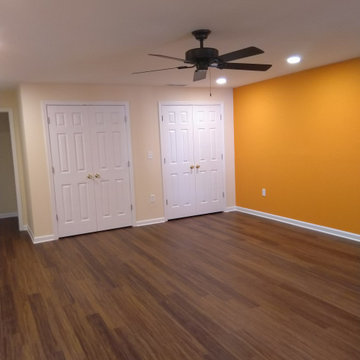
The client wanted this spare bedroom built so she has room for her aging parents to eventually use. She wanted to use the vibrant orange on the accent wall for a bright pop of color. The floors are Luxury Vinyl Tile through out the space for warmth over the concrete sub`-floor
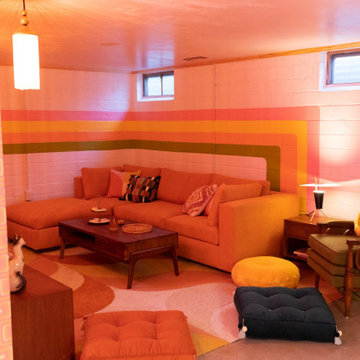
Ispirazione per una grande taverna minimalista interrata con home theatre, pareti rosa, pavimento in cemento e pareti in mattoni
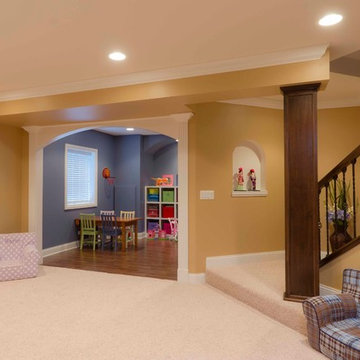
Basement featuring open layout, bar, and kids play room along with a full bath.
Esempio di una grande taverna chic seminterrata con pareti arancioni e moquette
Esempio di una grande taverna chic seminterrata con pareti arancioni e moquette
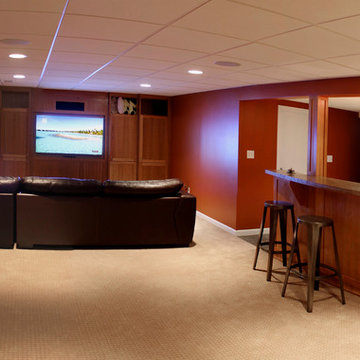
Anthony Cannata
Foto di una taverna moderna interrata di medie dimensioni con pareti arancioni, moquette e nessun camino
Foto di una taverna moderna interrata di medie dimensioni con pareti arancioni, moquette e nessun camino
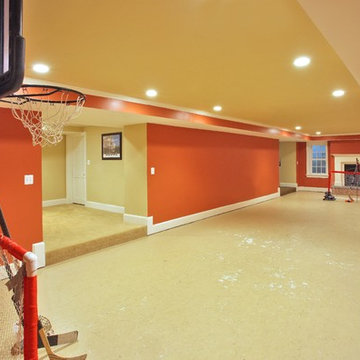
Game room as part of a whole house renovation and addition.
Architect: GTM Architects
Photo: Kenneth M Wyner Photography
Ispirazione per una grande taverna chic con pareti arancioni e pavimento in cemento
Ispirazione per una grande taverna chic con pareti arancioni e pavimento in cemento
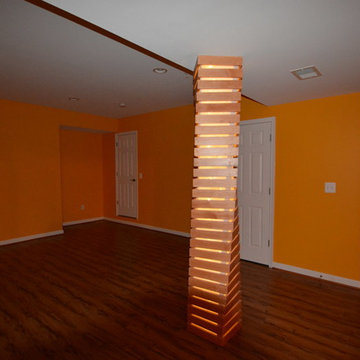
Immagine di un'ampia taverna chic interrata con pareti arancioni, parquet scuro e nessun camino
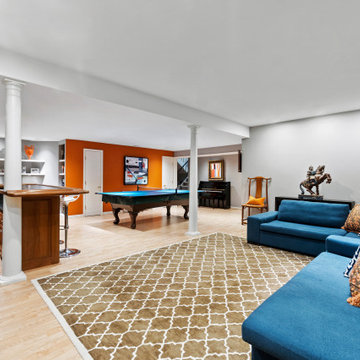
Teens and adults alike love this fun, lower-level playground, complete with a custom builtin bar, ping -pong/pool table, darts, piano and oversized TV.
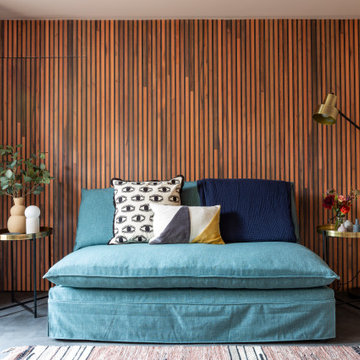
The basement garage was converted into a bright home office / guest bedroom with an en-suite tadelakt wet room. With concrete floors and teak panelling, this room has clever integrated lighting solutions to maximise the lower ceilings. The matching cedar cladding outside bring a modern element to the Georgian building.
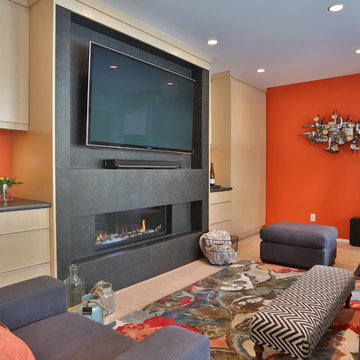
Basement recreation room with plenty of storage and a home office.
Foto di una taverna design di medie dimensioni con sbocco, pareti arancioni, camino lineare Ribbon e cornice del camino in pietra
Foto di una taverna design di medie dimensioni con sbocco, pareti arancioni, camino lineare Ribbon e cornice del camino in pietra
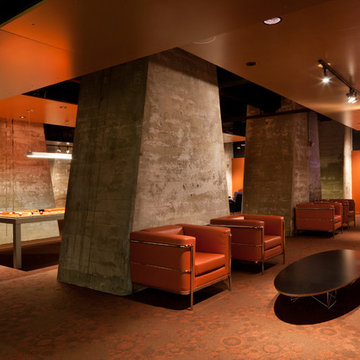
Idee per un'ampia taverna industriale interrata con pareti arancioni, moquette, nessun camino e pavimento arancione
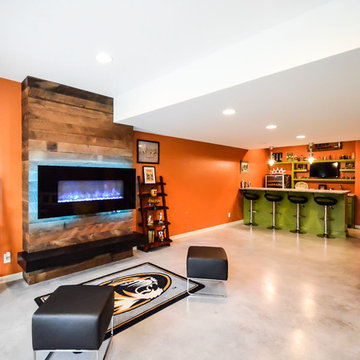
Foto di una taverna moderna di medie dimensioni con sbocco, pareti arancioni, pavimento in cemento e camino lineare Ribbon
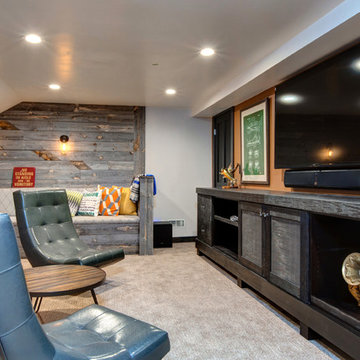
Basement
Idee per una taverna rustica interrata di medie dimensioni con pareti arancioni, moquette, nessun camino e pavimento marrone
Idee per una taverna rustica interrata di medie dimensioni con pareti arancioni, moquette, nessun camino e pavimento marrone
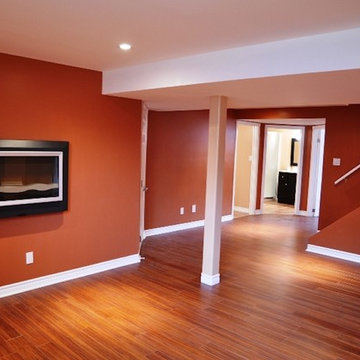
Ispirazione per una taverna di medie dimensioni con pareti arancioni, pavimento in legno massello medio, camino sospeso e pavimento marrone
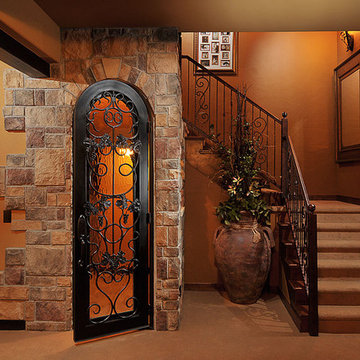
This spectacular basement has something in it for everyone. The client has a custom home and wanted the basement to complement the upstairs, yet making the basement a great playroom for all ages.
The stone work from the exterior was brought through the basement to accent the columns, wine cellar, and fireplace. An old world look was created with the stain wood beam detail, knotty alder bookcases and bench seats. The wet bar granite slab countertop was an amazing 4 inches thick with a chiseled edge. To accent the countertop, alder wainscot and travertine tiled flooring was used. Plenty of architectural details were added in the ceiling and walls to provide a very custom look.
The basement was to be not only beautiful, but functional too. A study area was designed into the plans, a specialized hobby room was built, and a gym with mirrors rounded out the plans. Ample amount of unfinished storage was left in the utility room.
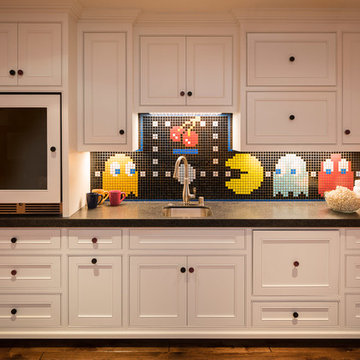
A custom designed, hand-laid game themed mosaic in 1x1 glass tiles. Checker pieces are customized to be used as cabinet pulls. Tile: Modwalls "Brio" 3/4 inch glass tiles. Menlo Park, CA.
Scott Hargis Photography
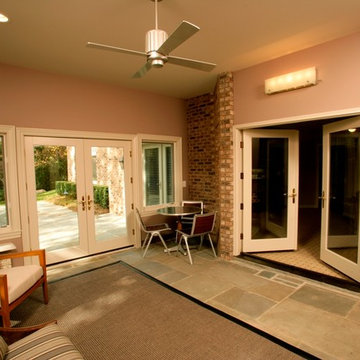
Dave Freers Photography
Foto di una taverna minimal di medie dimensioni con pavimento in ardesia, sbocco, pareti rosa e nessun camino
Foto di una taverna minimal di medie dimensioni con pavimento in ardesia, sbocco, pareti rosa e nessun camino
227 Foto di taverne con pareti arancioni e pareti rosa
1
