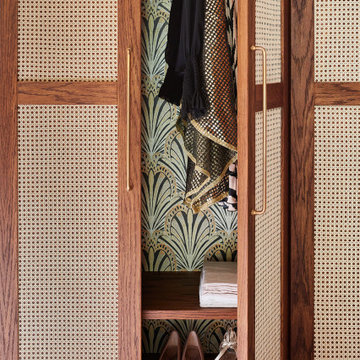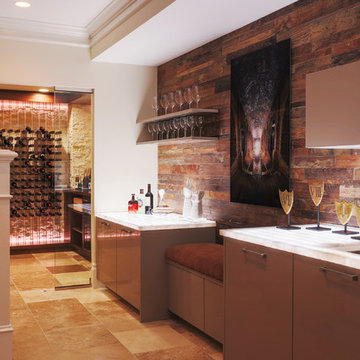566 Foto di taverne con pareti multicolore
Filtra anche per:
Budget
Ordina per:Popolari oggi
141 - 160 di 566 foto
1 di 2
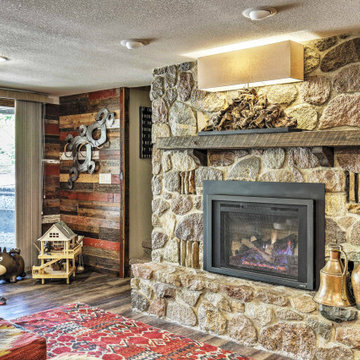
Idee per una taverna stile rurale di medie dimensioni con sbocco, pareti multicolore, pavimento in vinile, camino classico, cornice del camino in metallo e pavimento marrone
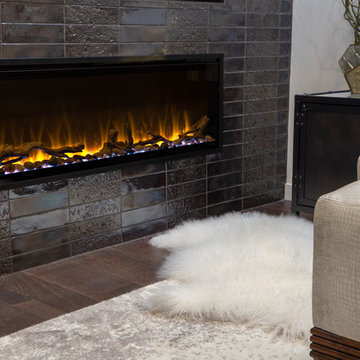
Immagine di una grande taverna chic interrata con pareti multicolore, parquet scuro, cornice del camino piastrellata, pavimento marrone e camino lineare Ribbon
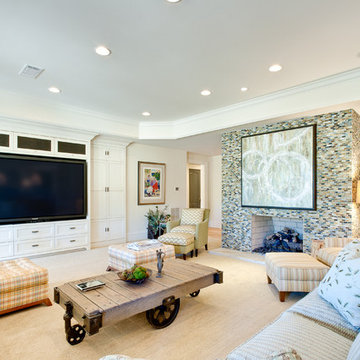
Esempio di un'ampia taverna classica con sbocco, pareti multicolore, parquet chiaro, camino classico e cornice del camino piastrellata
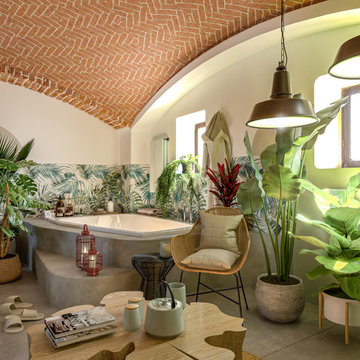
Liadesign
Idee per una taverna industriale di medie dimensioni con sbocco, pareti multicolore, pavimento in gres porcellanato, stufa a legna, cornice del camino in metallo, pavimento grigio e soffitto a volta
Idee per una taverna industriale di medie dimensioni con sbocco, pareti multicolore, pavimento in gres porcellanato, stufa a legna, cornice del camino in metallo, pavimento grigio e soffitto a volta
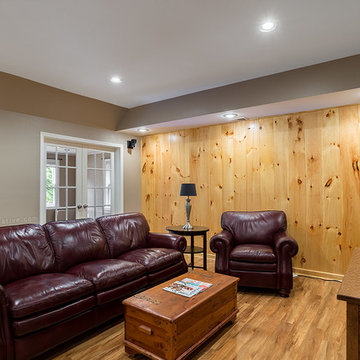
Photographer: Valerie Ryan
Esempio di una taverna classica di medie dimensioni con sbocco, pareti multicolore e pavimento in legno massello medio
Esempio di una taverna classica di medie dimensioni con sbocco, pareti multicolore e pavimento in legno massello medio
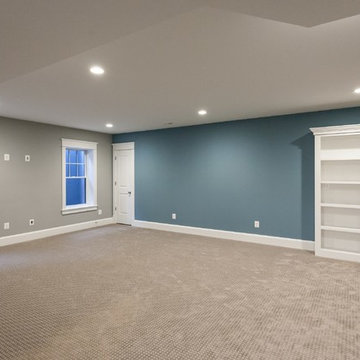
Immagine di una taverna country seminterrata con pareti multicolore, moquette e pavimento beige
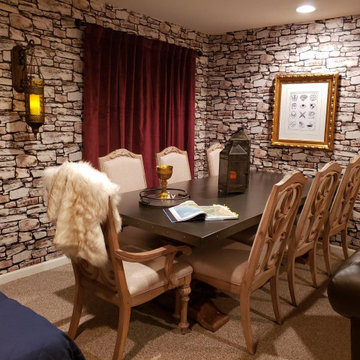
Make A Wish & UBS Designs put together this amazing Dungeons & Dragons themed basement for a very deserving teenage boy in the Denver, CO. area.
Ispirazione per una taverna classica interrata di medie dimensioni con pareti multicolore, moquette, nessun camino e pavimento beige
Ispirazione per una taverna classica interrata di medie dimensioni con pareti multicolore, moquette, nessun camino e pavimento beige
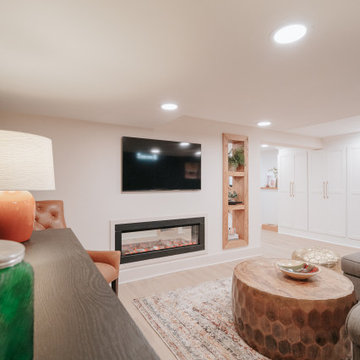
Foto di una taverna moderna interrata di medie dimensioni con angolo bar, pareti multicolore, pavimento in vinile, camino bifacciale, cornice del camino in legno, pavimento marrone e pareti in mattoni
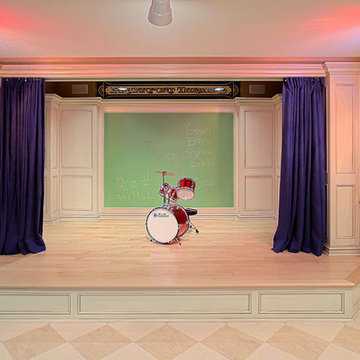
Ispirazione per una grande taverna boho chic interrata con pareti multicolore e nessun camino
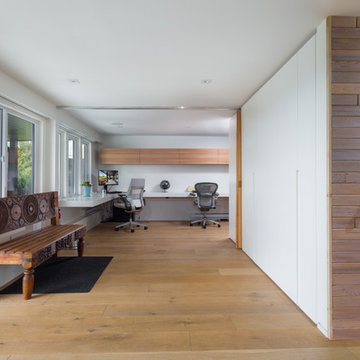
This tired mid-century post and beam home was completely transformed into a gorgeous modern living and executive home work space. Sleek minimalistic design reigns throughout the new home - inside and out - playing on the contrast between smooth white, grey and black surfaces and rustic natural wood colours and textures.
The star of the home is the massive floor to ceiling Keller sliding glass panel system stretching the full length of the home, creating a beautiful indoor/outdoor living area between the dining room, living room, and the brand new deck. The entire main floor front wall was removed for the installation of the powered retractable glass wall.
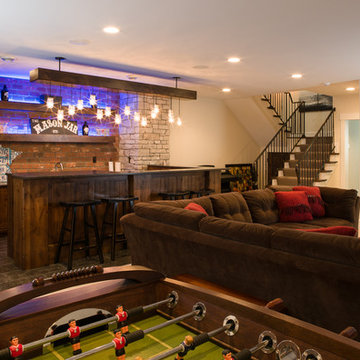
This lower level is the envy of the neighborhood. It comes complete with an 80" TV perfect for watching the Vikings win every Sunday. The crowning jewel of this room is definitely the bar. Elements of this bar design came from the clients favorite spot in Manhattan. Custom door panels, and a custom light fixture add even more personality to this space.
Anthony Harlin Photography
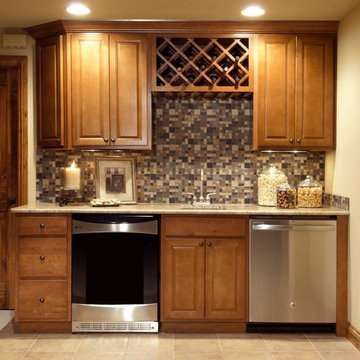
Basement wet bar with knotty alder cabinets and wine rack, leathered granite countertops, backsplash mixed with glass and slate tiles, bar sink with brushed nickel faucet, beverage center, dishwasher, and tile flooring.
Paul Kohlman Photography
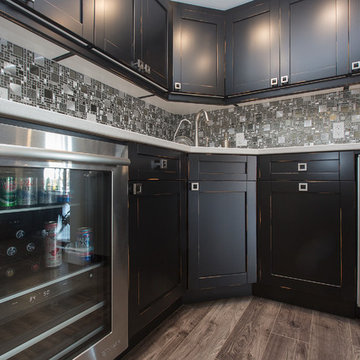
Emilio Ciccarelli - TWOLITRE MEDIA
Immagine di una piccola taverna chic con sbocco, pareti multicolore, parquet scuro e nessun camino
Immagine di una piccola taverna chic con sbocco, pareti multicolore, parquet scuro e nessun camino
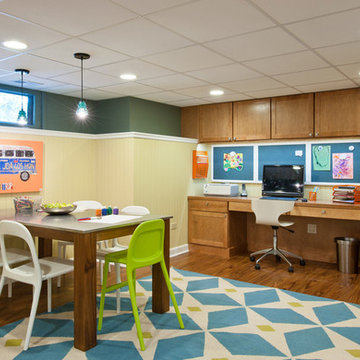
Paul Goyette Photography
Immagine di una taverna tradizionale seminterrata con pareti multicolore
Immagine di una taverna tradizionale seminterrata con pareti multicolore
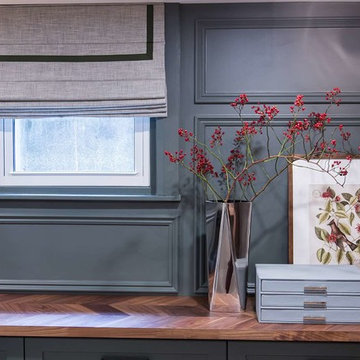
Immagine di una grande taverna tradizionale interrata con pareti multicolore, moquette, camino classico, cornice del camino piastrellata e pavimento beige
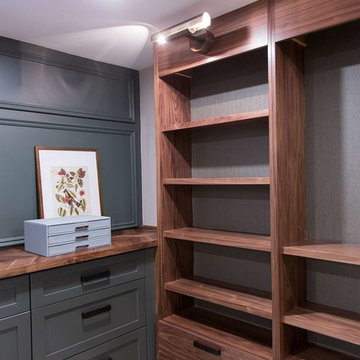
Foto di una grande taverna tradizionale interrata con pareti multicolore, moquette, camino classico, cornice del camino piastrellata e pavimento beige
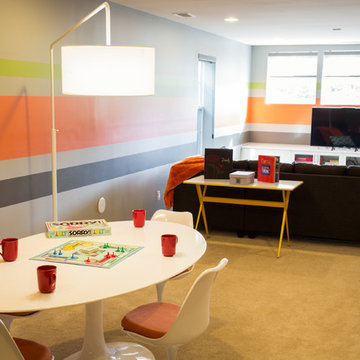
The minute you descend the stairs to the basement you know you are entering a fun space. The striped walls are really cool and create a great environment for the kids to play and hangout with friends. It was important for this area to appeal to young children to teenagers so we selected a super comfy sectional and a mid century modern white lacquer table and chairs for playing games, crafting or doing homework. And did you notice the oversized arched floor lamp? Very cool!
Jon W. Miller
Interior Designer, Interior Decorator, Interior Design, Interior Decorators, Interior Designer near me, Interior Decorator Near me, Interior Designers near me, Fairfax, Falls Church, McLean, Annandale, Vienna, Reston, Alexandria, Great Falls, Arlington, Oakton, Herndon, Leesburg, Ashburn, Sterling, Lorton, Chantilly, Washington DC, Bowie, Upper Marlboro Decor and You DC, Sandra Hambley, Janet Aurora, Crystal Cline, Bonnie Peet, Katie McGovern, Annamaria Kennedy, Interior Designer Fairfax VA, Interior Designers Fairfax VA, Interior Decorator Fairfax VA, Interior Decorators Fairfax VA, Interior Designer McLean VA, Interior Designers Mclean VA, Interior Decorator Mclean VA, Interior Decorators Mclean VA, Interior Designer Annandale VA, Interior Designers Annandale VA, Interior Decorator Annandale VA, Interior Decorators Annandale VA, Interior Designer Vienna VA, Interior Designers Vienna VA, Interior Decorator Vienna VA, Interior Decorators Vienna VA, Interior Designer Reston VA, Interior Designers Reston VA, Interior Decorator Reston VA, Interior Decorators Reston VA, Interior Designer Alexandria VA, Interior Designers Alexandria VA, Interior Decorator Alexandria VA, Interior Decorators Alexandria VA, Interior Designer Oakton VA, Interior Designers Oakton VA, Interior Decorator Oakton VA, Interior Decorators Oakton VA, Interior Designer Arlington VA, Interior Designers Arlington VA, Interior Decorator Arlington VA, Interior Decorators Arlington VA, Interior Designer Washington DC, Interior Designers Washington DC, Interior Decorator Washington DC, Interior Decorators Washington DC, Interior Designer Leesburg VA, Interior Designers Leesburg VA, Interior Decorator Leesburg VA, Interior Decorators Leesburg VA, Interior Designer Lorton VA, Interior Designers Lorton VA, Interior Decorator Lorton VA, Interior Decorators Lorton VA, Interior Designer Sterling VA, Interior Designers Sterling VA, Interior Decorator Sterling VA, Interior Decorators Sterling VA, Interior Designer Chantilly VA, Interior Designers Chantilly VA, Interior Decorator Chantilly VA, Interior Decorators Chantilly VA, Interior Designer Bowie MD, Interior Designers Bowie MD, Interior Decorator Bowie MD Interior Decorators Bowie MD, Interior Designer Upper Marlboro MD, Interior Designers Upper Marlboro MD, Interior Decorator Upper Marlboro MD, Interior Decorators Upper Marlboro MD, historic home decor, decorating historic homes, Washington DC homes, Washington DC designer, Washington DC decorator,
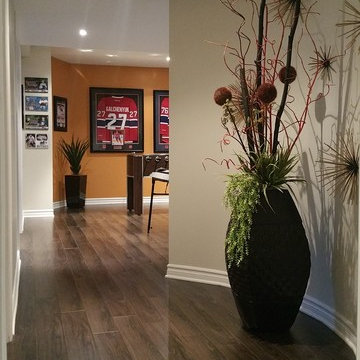
Game room design and renovation by SCD Design & Construction. Encourage your kids to be the best in their passions. If it's hockey, give them a space that inspires them and makes them feel they're always where the action is! A hockey rink mural and the colours of their favourite team will always remind them that their dream is never too far! Take your lifestyle to new heights with SCD Design & Construction!
566 Foto di taverne con pareti multicolore
8
