2.072 Foto di taverne con pareti blu e pareti multicolore
Filtra anche per:
Budget
Ordina per:Popolari oggi
1 - 20 di 2.072 foto
1 di 3

Phoenix Photographic
Idee per una taverna stile marinaro di medie dimensioni con sbocco, pareti blu, moquette e pavimento beige
Idee per una taverna stile marinaro di medie dimensioni con sbocco, pareti blu, moquette e pavimento beige

Ispirazione per una grande taverna chic interrata con pareti multicolore, parquet scuro, pavimento marrone, cornice del camino piastrellata e camino lineare Ribbon

Ispirazione per una grande taverna tradizionale interrata con pareti blu, parquet scuro e pavimento marrone

Libbie Holmes Photography
Foto di una taverna classica interrata con pareti blu, moquette, nessun camino e pavimento beige
Foto di una taverna classica interrata con pareti blu, moquette, nessun camino e pavimento beige

BASEMENT CINEMA, POOL ROOM AND WINE BAR IN WEST LONDON
We created this generous space in the basement of a detached family home. Our clients were keen to have a private area for chilling out, watching films and most importantly, throwing parties!
The palette of colours we chose here calmly envelop you as you relax. Then later when the party is in full swing, and the lights are up, the colours take on a more vibrant quality.
MOOD LIGHTING, ATMOSPHERE AND DRAMA
Mood lighting plays an important role in this basement. The two natural light sources are a walk-on glass floor in the room above, and the open staircase leading up to it. Apart from that, this was a dark space which gave us the perfect opportunity to do something really dramatic with the lighting.
Most of the lights are on separate circuits, giving plenty of options in terms of mood scenes. The pool table is overhung by three brass and amber glass pendants, which we commissioned from one of our trade suppliers. Our beautifully curated artwork is tastefully lit with downlights and picture lights. LEDs give a warm glow around the perimeters of the media unit, wine rack and bar top.
CONTEMPORARY PRIVATE MEMBERS CLUB FEEL
The traditional 8-foot American pool table was made bespoke in our selection of finishes. As always, we made sure there was a full cue’s length all the way around the playing area.
We designed the bar and wine rack to be custom made for this project. The natural patina of the brass worktop shows every mark and stain, which might sound impractical but in reality looks quirky and timeless. The bespoke bar cabinetry was finished in a chestnut brown lacquer spray paint.
On this project we delivered our full interior design service, which includes concept design visuals, a rigorous technical design package and a full project coordination and installation service.

This fun rec-room features storage and display for all of the kids' legos as well as a wall clad with toy boxes
Ispirazione per una piccola taverna moderna interrata con sala giochi, pareti multicolore, moquette, nessun camino, pavimento grigio e carta da parati
Ispirazione per una piccola taverna moderna interrata con sala giochi, pareti multicolore, moquette, nessun camino, pavimento grigio e carta da parati

This 4,500 sq ft basement in Long Island is high on luxe, style, and fun. It has a full gym, golf simulator, arcade room, home theater, bar, full bath, storage, and an entry mud area. The palette is tight with a wood tile pattern to define areas and keep the space integrated. We used an open floor plan but still kept each space defined. The golf simulator ceiling is deep blue to simulate the night sky. It works with the room/doors that are integrated into the paneling — on shiplap and blue. We also added lights on the shuffleboard and integrated inset gym mirrors into the shiplap. We integrated ductwork and HVAC into the columns and ceiling, a brass foot rail at the bar, and pop-up chargers and a USB in the theater and the bar. The center arm of the theater seats can be raised for cuddling. LED lights have been added to the stone at the threshold of the arcade, and the games in the arcade are turned on with a light switch.
---
Project designed by Long Island interior design studio Annette Jaffe Interiors. They serve Long Island including the Hamptons, as well as NYC, the tri-state area, and Boca Raton, FL.
For more about Annette Jaffe Interiors, click here:
https://annettejaffeinteriors.com/
To learn more about this project, click here:
https://annettejaffeinteriors.com/basement-entertainment-renovation-long-island/

Liadesign
Ispirazione per una grande taverna nordica interrata con home theatre, pareti multicolore, parquet chiaro, camino lineare Ribbon, cornice del camino in intonaco e soffitto ribassato
Ispirazione per una grande taverna nordica interrata con home theatre, pareti multicolore, parquet chiaro, camino lineare Ribbon, cornice del camino in intonaco e soffitto ribassato

This huge sectional from West Elm (it’s 13 feet long!!) gives plenty of seating and fills the space. It turned out that the cats liked the new sofa as much as the humans… not good. So the homeowner brilliantly layered a few Mexican blankets and a sheepskin over the cushions and arms of the sofa to protect it from the cats, and inadvertently added a level of bohemian texture and pattern to the room that is absolutely fantastic!

Photographer: Bob Narod
Foto di una grande taverna chic seminterrata con pavimento marrone, pavimento in laminato e pareti multicolore
Foto di una grande taverna chic seminterrata con pavimento marrone, pavimento in laminato e pareti multicolore

Erin Kelleher
Immagine di una taverna design seminterrata di medie dimensioni con pareti blu
Immagine di una taverna design seminterrata di medie dimensioni con pareti blu

Diane Burgoyne Interiors
Photography by Tim Proctor
Esempio di una taverna tradizionale interrata con pareti blu, nessun camino, moquette e pavimento grigio
Esempio di una taverna tradizionale interrata con pareti blu, nessun camino, moquette e pavimento grigio

The homeowners had a very specific vision for their large daylight basement. To begin, Neil Kelly's team, led by Portland Design Consultant Fabian Genovesi, took down numerous walls to completely open up the space, including the ceilings, and removed carpet to expose the concrete flooring. The concrete flooring was repaired, resurfaced and sealed with cracks in tact for authenticity. Beams and ductwork were left exposed, yet refined, with additional piping to conceal electrical and gas lines. Century-old reclaimed brick was hand-picked by the homeowner for the east interior wall, encasing stained glass windows which were are also reclaimed and more than 100 years old. Aluminum bar-top seating areas in two spaces. A media center with custom cabinetry and pistons repurposed as cabinet pulls. And the star of the show, a full 4-seat wet bar with custom glass shelving, more custom cabinetry, and an integrated television-- one of 3 TVs in the space. The new one-of-a-kind basement has room for a professional 10-person poker table, pool table, 14' shuffleboard table, and plush seating.
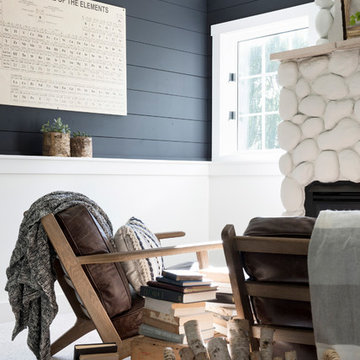
Immagine di una grande taverna country seminterrata con pareti blu, moquette, camino classico, cornice del camino in pietra e pavimento beige
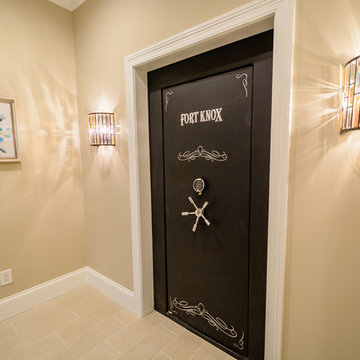
Immagine di una grande taverna tradizionale seminterrata con pareti multicolore, pavimento in gres porcellanato, nessun camino e pavimento beige
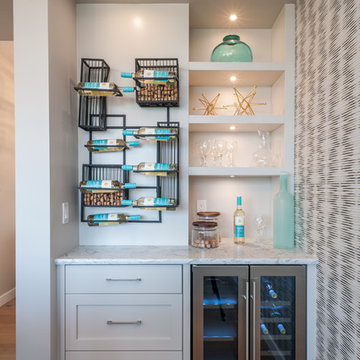
Foto di una taverna contemporanea con pareti multicolore, pavimento in legno massello medio e pavimento marrone

Basement entertaining at it's best! Bar, theater, guest room, and kids play area
Idee per un'ampia taverna contemporanea con sbocco, pareti blu, parquet chiaro, nessun camino e pavimento marrone
Idee per un'ampia taverna contemporanea con sbocco, pareti blu, parquet chiaro, nessun camino e pavimento marrone

This large, light blue colored basement is complete with an exercise area, game storage, and a ton of space for indoor activities. It also has under the stair storage perfect for a cozy reading nook. The painted concrete floor makes this space perfect for riding bikes, and playing some indoor basketball. It also comes with a full bath and wood paneled
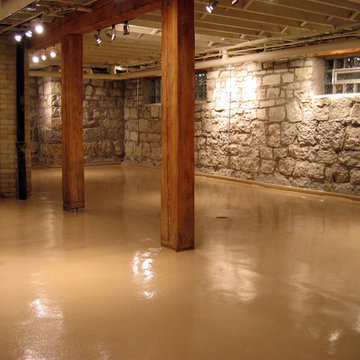
Local wine cellar out with a Solid Epoxy Floor Coating. Located in Pittsburgh, installed by Pittsburgh Garage.
Idee per una taverna rustica seminterrata di medie dimensioni con nessun camino, pareti multicolore, pavimento in cemento e pavimento marrone
Idee per una taverna rustica seminterrata di medie dimensioni con nessun camino, pareti multicolore, pavimento in cemento e pavimento marrone
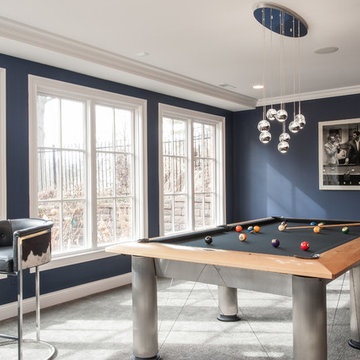
Dark blue walls with chrome based pool table. Top felt was changed from red to black. Chrome barstools with hair on hide outside backs and black leather seats. Bistro table is indoor/outdoor. Anne Mathias photography
2.072 Foto di taverne con pareti blu e pareti multicolore
1