123 Foto di taverne con pareti multicolore e camino classico
Filtra anche per:
Budget
Ordina per:Popolari oggi
1 - 20 di 123 foto
1 di 3

The homeowners had a very specific vision for their large daylight basement. To begin, Neil Kelly's team, led by Portland Design Consultant Fabian Genovesi, took down numerous walls to completely open up the space, including the ceilings, and removed carpet to expose the concrete flooring. The concrete flooring was repaired, resurfaced and sealed with cracks in tact for authenticity. Beams and ductwork were left exposed, yet refined, with additional piping to conceal electrical and gas lines. Century-old reclaimed brick was hand-picked by the homeowner for the east interior wall, encasing stained glass windows which were are also reclaimed and more than 100 years old. Aluminum bar-top seating areas in two spaces. A media center with custom cabinetry and pistons repurposed as cabinet pulls. And the star of the show, a full 4-seat wet bar with custom glass shelving, more custom cabinetry, and an integrated television-- one of 3 TVs in the space. The new one-of-a-kind basement has room for a professional 10-person poker table, pool table, 14' shuffleboard table, and plush seating.
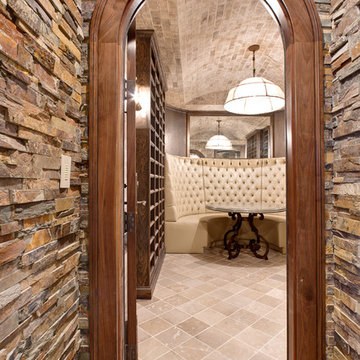
Idee per un'ampia taverna tradizionale con sbocco, pareti multicolore, parquet chiaro, camino classico e cornice del camino piastrellata

This basement remodeling project involved transforming a traditional basement into a multifunctional space, blending a country club ambience and personalized decor with modern entertainment options.
In the home theater space, the comfort of an extra-large sectional, surrounded by charcoal walls, creates a cinematic ambience. Wall washer lights ensure optimal viewing during movies and gatherings.
---
Project completed by Wendy Langston's Everything Home interior design firm, which serves Carmel, Zionsville, Fishers, Westfield, Noblesville, and Indianapolis.
For more about Everything Home, see here: https://everythinghomedesigns.com/
To learn more about this project, see here: https://everythinghomedesigns.com/portfolio/carmel-basement-renovation
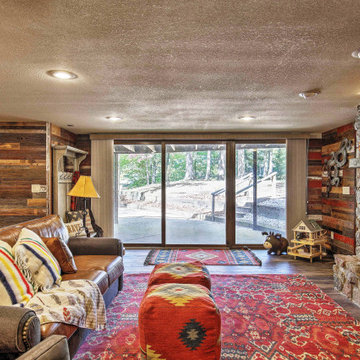
Foto di una taverna rustica di medie dimensioni con sbocco, pareti multicolore, pavimento in vinile, camino classico, cornice del camino in metallo e pavimento marrone
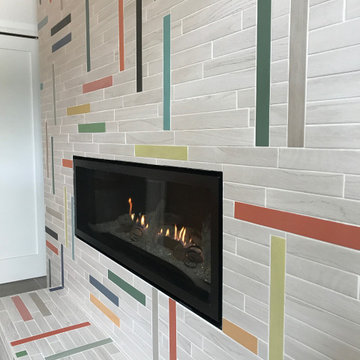
Ispirazione per una piccola taverna moderna con pareti multicolore, pavimento in gres porcellanato, camino classico, cornice del camino piastrellata e pavimento grigio
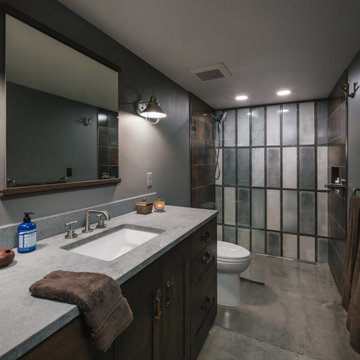
The homeowners had a very specific vision for their large daylight basement. To begin, Neil Kelly's team, led by Portland Design Consultant Fabian Genovesi, took down numerous walls to completely open up the space, including the ceilings, and removed carpet to expose the concrete flooring. The concrete flooring was repaired, resurfaced and sealed with cracks in tact for authenticity. Beams and ductwork were left exposed, yet refined, with additional piping to conceal electrical and gas lines. Century-old reclaimed brick was hand-picked by the homeowner for the east interior wall, encasing stained glass windows which were are also reclaimed and more than 100 years old. Aluminum bar-top seating areas in two spaces. A media center with custom cabinetry and pistons repurposed as cabinet pulls. And the star of the show, a full 4-seat wet bar with custom glass shelving, more custom cabinetry, and an integrated television-- one of 3 TVs in the space. The new one-of-a-kind basement has room for a professional 10-person poker table, pool table, 14' shuffleboard table, and plush seating.
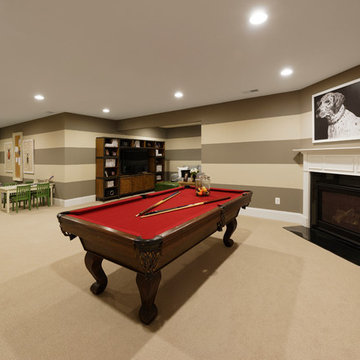
Idee per una grande taverna tradizionale interrata con pareti multicolore, moquette, camino classico, cornice del camino piastrellata e pavimento beige
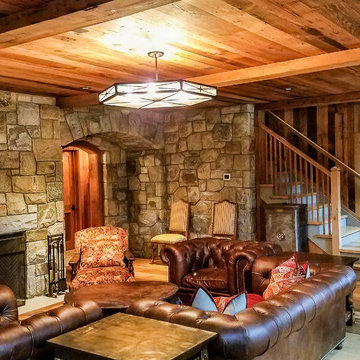
Basement lounge
Immagine di una grande taverna rustica con sbocco, pareti multicolore, parquet chiaro, camino classico, cornice del camino in pietra e pavimento marrone
Immagine di una grande taverna rustica con sbocco, pareti multicolore, parquet chiaro, camino classico, cornice del camino in pietra e pavimento marrone
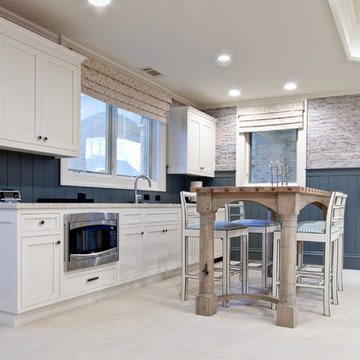
Ispirazione per un'ampia taverna tradizionale con sbocco, pareti multicolore, parquet chiaro, camino classico e cornice del camino piastrellata
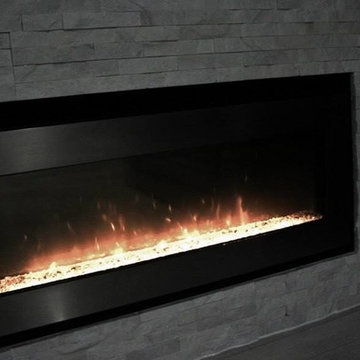
Foto di una taverna chic seminterrata con pareti multicolore, pavimento in laminato, camino classico, cornice del camino in pietra e pavimento grigio
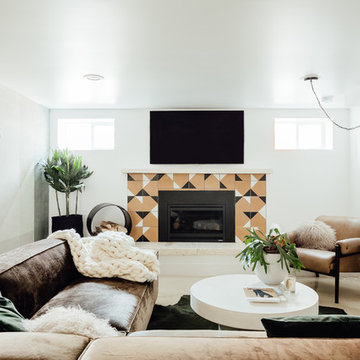
Immagine di una taverna bohémian seminterrata di medie dimensioni con pareti multicolore, pavimento in cemento, camino classico, cornice del camino piastrellata e pavimento grigio
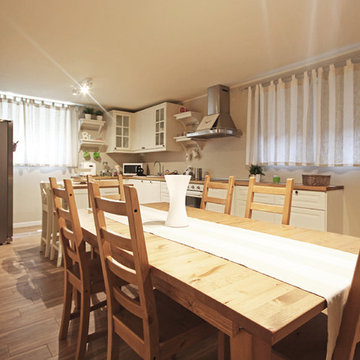
Foto di una grande taverna country con sbocco, pareti multicolore, pavimento in legno verniciato, camino classico, cornice del camino in cemento e pavimento marrone
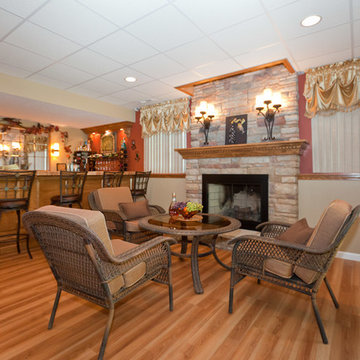
Lena Teveris
Esempio di una grande taverna american style con sbocco, pareti multicolore, pavimento in vinile, camino classico e cornice del camino in pietra
Esempio di una grande taverna american style con sbocco, pareti multicolore, pavimento in vinile, camino classico e cornice del camino in pietra
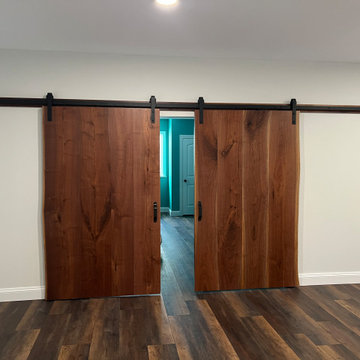
This project converted an unfinished basement into an exquisite space. By adding a large set of windows, natural light makes the space feel less like a basement. Amenities include a bedroom with 8’ wide live edge barn doors. These doors are a stunning focal point and tie in with the live edge bar top. Shelves for the owner’s beer can collection, a poker table, custom bar and kitchen area with concrete countertops makes for a great place to be. A built-in gas fireplace complete with a flatscreen TV complete the package. This creates a stunning space for the investment.
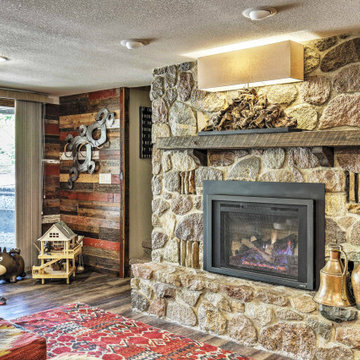
Idee per una taverna stile rurale di medie dimensioni con sbocco, pareti multicolore, pavimento in vinile, camino classico, cornice del camino in metallo e pavimento marrone
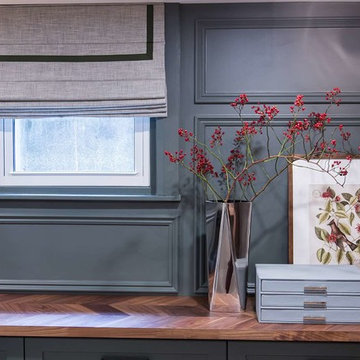
Immagine di una grande taverna tradizionale interrata con pareti multicolore, moquette, camino classico, cornice del camino piastrellata e pavimento beige
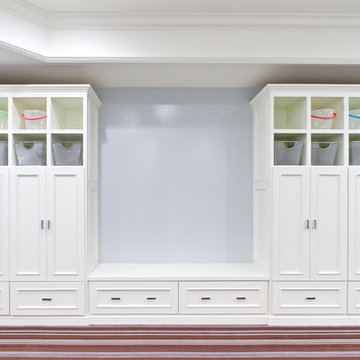
Esempio di un'ampia taverna chic con sbocco, pareti multicolore, parquet chiaro, camino classico e cornice del camino piastrellata
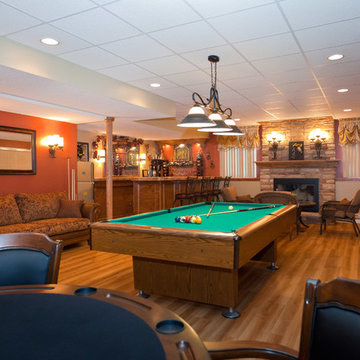
Lena Teveris
Esempio di una grande taverna stile americano con sbocco, pareti multicolore, pavimento in vinile, camino classico e cornice del camino in pietra
Esempio di una grande taverna stile americano con sbocco, pareti multicolore, pavimento in vinile, camino classico e cornice del camino in pietra
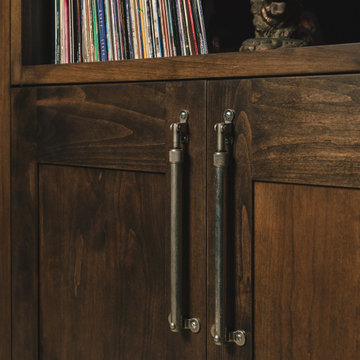
The homeowners had a very specific vision for their large daylight basement. To begin, Neil Kelly's team, led by Portland Design Consultant Fabian Genovesi, took down numerous walls to completely open up the space, including the ceilings, and removed carpet to expose the concrete flooring. The concrete flooring was repaired, resurfaced and sealed with cracks in tact for authenticity. Beams and ductwork were left exposed, yet refined, with additional piping to conceal electrical and gas lines. Century-old reclaimed brick was hand-picked by the homeowner for the east interior wall, encasing stained glass windows which were are also reclaimed and more than 100 years old. Aluminum bar-top seating areas in two spaces. A media center with custom cabinetry and pistons repurposed as cabinet pulls. And the star of the show, a full 4-seat wet bar with custom glass shelving, more custom cabinetry, and an integrated television-- one of 3 TVs in the space. The new one-of-a-kind basement has room for a professional 10-person poker table, pool table, 14' shuffleboard table, and plush seating.
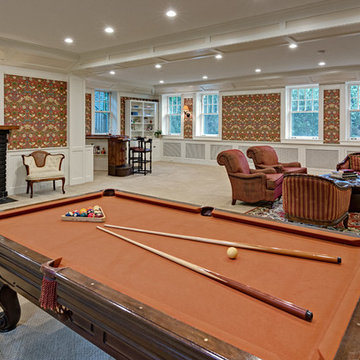
Idee per una grande taverna chic con sbocco, pareti multicolore, moquette, camino classico, cornice del camino in mattoni e pavimento beige
123 Foto di taverne con pareti multicolore e camino classico
1