234 Foto di taverne con pareti marroni
Filtra anche per:
Budget
Ordina per:Popolari oggi
1 - 20 di 234 foto
1 di 3

Idee per una grande taverna chic interrata con pareti marroni, pavimento in gres porcellanato, camino classico, cornice del camino in legno e pavimento bianco
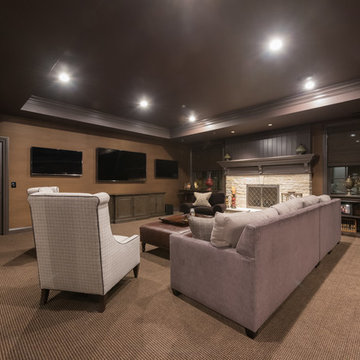
Basement family room space with stone fireplace and entertainment center
Foto di una taverna tradizionale interrata con pareti marroni, moquette, camino classico, cornice del camino in pietra e pavimento beige
Foto di una taverna tradizionale interrata con pareti marroni, moquette, camino classico, cornice del camino in pietra e pavimento beige

This West Lafayette "Purdue fan" decided to turn his dark and dreary unused basement into a sports fan's dream. Highlights of the space include a custom floating walnut butcher block bench, a bar area with back lighting and frosted cabinet doors, a cool gas industrial fireplace with stacked stone, two wine and beverage refrigerators and a beautiful custom-built wood and metal stair case.
Dave Mason, isphotographic
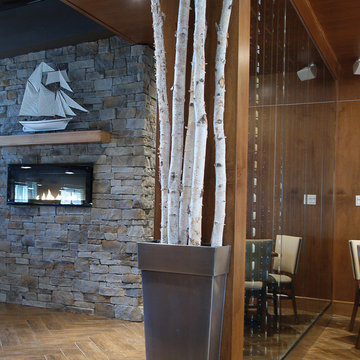
This beautiful stone fireplace surround completed in a ledge stone is by far one of the most popular stone styles for a fireplace project. Whether you are giving your fireplace a new look or starting from scratch, you will not be disappointed.

Rob Schwerdt
Esempio di una grande taverna rustica interrata con pareti marroni, pavimento in gres porcellanato, camino sospeso, cornice del camino piastrellata e pavimento grigio
Esempio di una grande taverna rustica interrata con pareti marroni, pavimento in gres porcellanato, camino sospeso, cornice del camino piastrellata e pavimento grigio

A large, contemporary painting in the poker room helps set a fun tone in the space. The inviting room welcomes players to the round table as it blends modern elements with traditional architecture.
A Bonisolli Photography
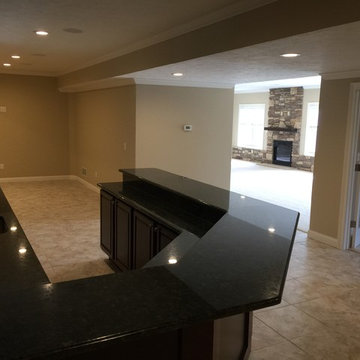
Immagine di una taverna chic di medie dimensioni con pareti marroni, pavimento con piastrelle in ceramica, camino classico e cornice del camino in pietra
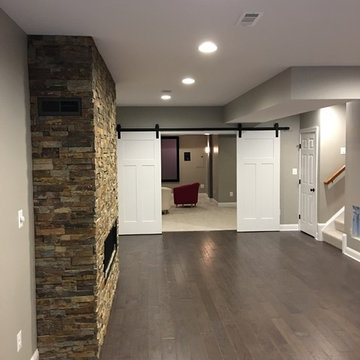
For this job, we finished an completely unfinished basement space to include a theatre room with 120" screen wall & rough-in for a future bar, barn door detail to the family living area with stacked stone 50" modern gas fireplace, a home-office, a bedroom and a full basement bathroom.
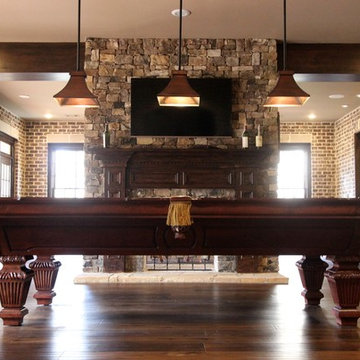
Immagine di un'ampia taverna tradizionale con sbocco, pareti marroni, pavimento in legno massello medio, camino bifacciale e cornice del camino in pietra
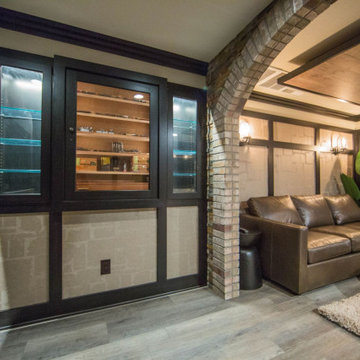
Our in-house design staff took this unfinished basement from sparse to stylish speak-easy complete with a fireplace, wine & bourbon bar and custom humidor.
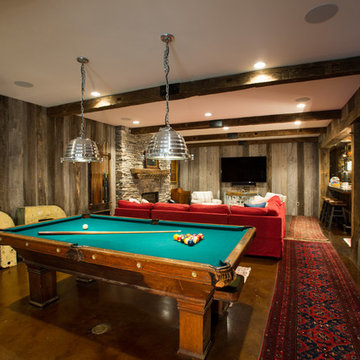
From hosting the big game to sharing their love of live music, this family enjoys entertaining. The basement boasts unique walls of reclaimed wood, a large, custom-designed bar, and an open room with pool table, fireplace, TV viewing area, and performance area. A back stair that leads directly from the basement to the outside patio means guests can move the party outside easily!
Greg Hadley Photography
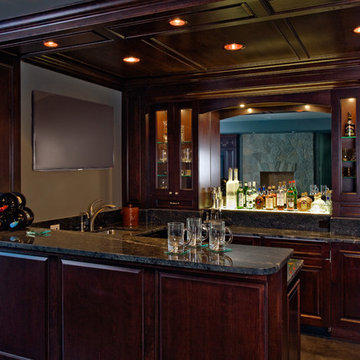
Linda Oyama Bryan, photographer
This dark Cherry stained, pub style, wet bar features glass front and raised panel cabinetry, a coffer ceiling, Azul California granite countertop and wall mounted television.
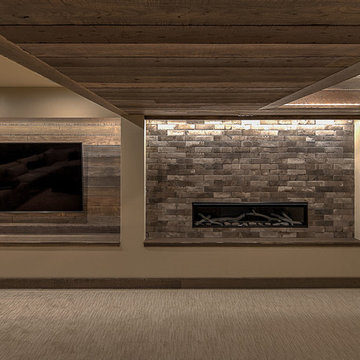
Rob Schwerdt
Idee per una grande taverna stile rurale interrata con pareti marroni, moquette, camino sospeso, cornice del camino piastrellata e pavimento beige
Idee per una grande taverna stile rurale interrata con pareti marroni, moquette, camino sospeso, cornice del camino piastrellata e pavimento beige

Esempio di un'ampia taverna minimal con moquette, camino bifacciale, cornice del camino in mattoni, pavimento grigio, pareti marroni e home theatre
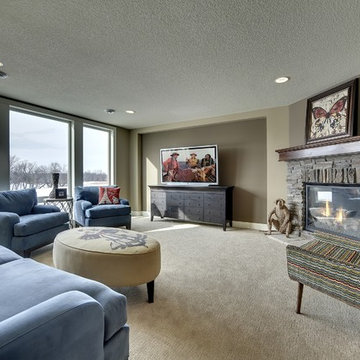
Architectural Designs Exclusive #HousePlan 73358HS is a 5 bed home with a sport court in the finished lower level. It gives you four bedrooms on the second floor and a fifth in the finished lower level. That's where you'll find your indoor sport court as well as a rec space and a bar.
Ready when you are! Where do YOU want to build?
Specs-at-a-glance
5 beds
4.5 baths
4,600+ sq. ft. including sport court
Plans: http://bit.ly/73358hs
#readywhenyouare
#houseplan

This West Lafayette "Purdue fan" decided to turn his dark and dreary unused basement into a sports fan's dream. Highlights of the space include a custom floating walnut butcher block bench, a bar area with back lighting and frosted cabinet doors, a cool gas industrial fireplace with stacked stone, two wine and beverage refrigerators and a beautiful custom-built wood and metal stair case.
Dave Mason, isphotographic

For this job, we finished an completely unfinished basement space to include a theatre room with 120" screen wall & rough-in for a future bar, barn door detail to the family living area with stacked stone 50" modern gas fireplace, a home-office, a bedroom and a full basement bathroom.
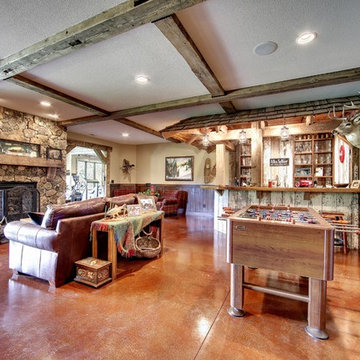
Photos by SpaceCrafting
Ispirazione per una taverna rustica con sbocco, pareti marroni, pavimento in cemento, camino classico, cornice del camino in pietra e pavimento rosso
Ispirazione per una taverna rustica con sbocco, pareti marroni, pavimento in cemento, camino classico, cornice del camino in pietra e pavimento rosso

Esempio di una taverna stile shabby di medie dimensioni con sbocco, pareti marroni, pavimento in legno massello medio, camino classico, cornice del camino in mattoni e pavimento marrone
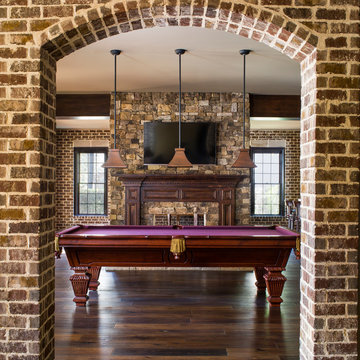
Jeff Herr
Esempio di una grande taverna tradizionale con sbocco, pareti marroni, parquet scuro, camino classico e cornice del camino in pietra
Esempio di una grande taverna tradizionale con sbocco, pareti marroni, parquet scuro, camino classico e cornice del camino in pietra
234 Foto di taverne con pareti marroni
1