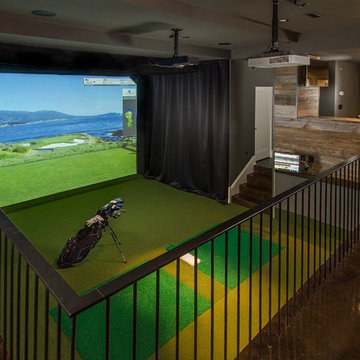9.757 Foto di taverne con pareti grigie
Filtra anche per:
Budget
Ordina per:Popolari oggi
121 - 140 di 9.757 foto

Basement
Immagine di una grande taverna chic interrata con pareti grigie, parquet scuro e pavimento marrone
Immagine di una grande taverna chic interrata con pareti grigie, parquet scuro e pavimento marrone

Having lived in their new home for several years, these homeowners were ready to finish their basement and transform it into a multi-purpose space where they could mix and mingle with family and friends. Inspired by clean lines and neutral tones, the style can be described as well-dressed rustic. Despite being a lower level, the space is flooded with natural light, adding to its appeal.
Central to the space is this amazing bar. To the left of the bar is the theater area, the other end is home to the game area.
Jake Boyd Photo
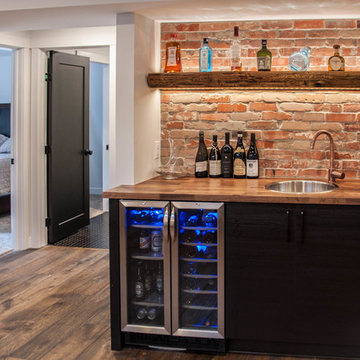
Nicole Reid Photography
Ispirazione per una taverna classica interrata di medie dimensioni con pareti grigie, parquet chiaro e pavimento marrone
Ispirazione per una taverna classica interrata di medie dimensioni con pareti grigie, parquet chiaro e pavimento marrone
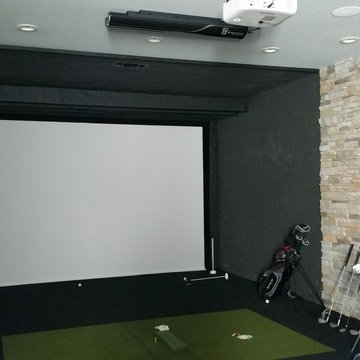
4000 sq. ft. addition with basement that contains half basketball court, golf simulator room, bar, half-bath and full mother-in-law suite upstairs
Idee per un'ampia taverna chic con sbocco, pareti grigie, parquet chiaro e nessun camino
Idee per un'ampia taverna chic con sbocco, pareti grigie, parquet chiaro e nessun camino

Flooring: Encore Longview Pine
Cabinets: Riverwood Bryant Maple
Countertop: Concrete Countertop
Idee per una taverna rustica interrata di medie dimensioni con pareti grigie, pavimento in vinile e pavimento marrone
Idee per una taverna rustica interrata di medie dimensioni con pareti grigie, pavimento in vinile e pavimento marrone
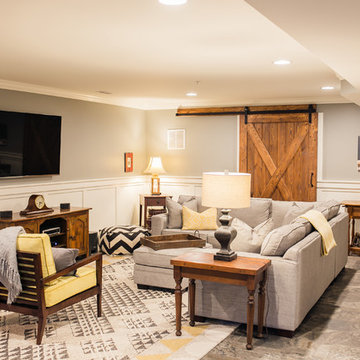
Immagine di una taverna country di medie dimensioni con pareti grigie, pavimento in gres porcellanato e sbocco
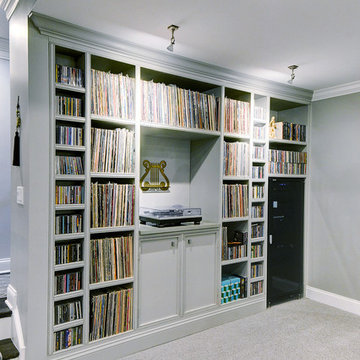
By turning the original staircase, we allowed for this wonderful area to create a music lovers dream space. Custom designed album/CD storage houses the owner's massive collection perfectly. Cubby for the Sonos system, and a custom height for the turntable, allows for a perfect audio setup.
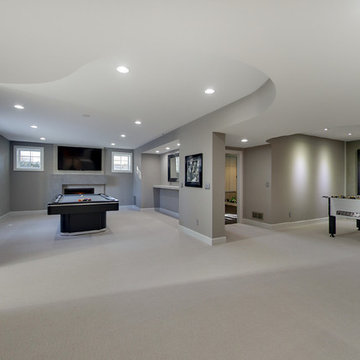
Spacecrafting
Foto di una taverna contemporanea interrata di medie dimensioni con pareti grigie, moquette, camino classico e cornice del camino in cemento
Foto di una taverna contemporanea interrata di medie dimensioni con pareti grigie, moquette, camino classico e cornice del camino in cemento

Area under the stairs is cut out to make way for a craft and homework station.
Immagine di una taverna chic seminterrata di medie dimensioni con pareti grigie, pavimento in vinile, camino classico, cornice del camino piastrellata e pavimento marrone
Immagine di una taverna chic seminterrata di medie dimensioni con pareti grigie, pavimento in vinile, camino classico, cornice del camino piastrellata e pavimento marrone
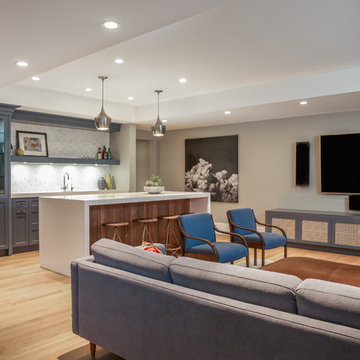
Home Theatre
Esempio di una grande taverna tradizionale con sbocco, pareti grigie, parquet chiaro e pavimento marrone
Esempio di una grande taverna tradizionale con sbocco, pareti grigie, parquet chiaro e pavimento marrone
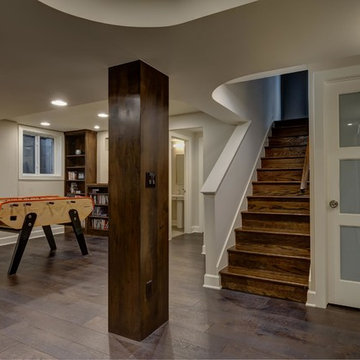
©Finished Basement Company
Ispirazione per un'ampia taverna contemporanea seminterrata con pareti grigie, parquet scuro, camino lineare Ribbon, cornice del camino piastrellata e pavimento marrone
Ispirazione per un'ampia taverna contemporanea seminterrata con pareti grigie, parquet scuro, camino lineare Ribbon, cornice del camino piastrellata e pavimento marrone
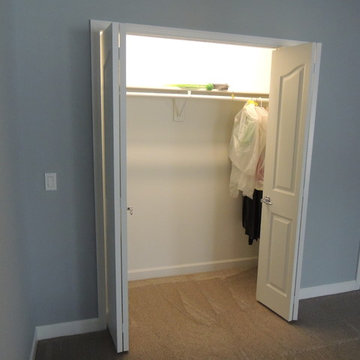
Foto di una taverna chic seminterrata di medie dimensioni con pareti grigie, moquette e nessun camino
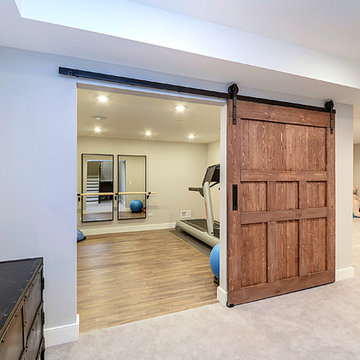
Portraits of Home
Idee per una grande taverna stile americano interrata con pareti grigie e parquet scuro
Idee per una grande taverna stile americano interrata con pareti grigie e parquet scuro
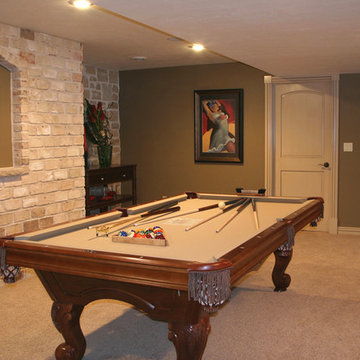
Idee per una taverna tradizionale interrata di medie dimensioni con pareti grigie, moquette, nessun camino e pavimento beige
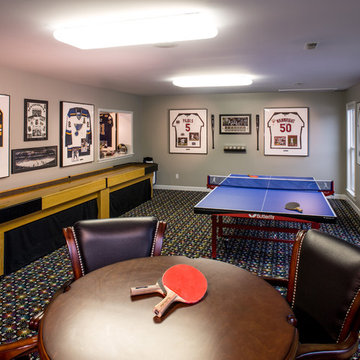
The basement of a St. Louis, Missouri split-level ranch house is remodeled for an intense focus on recreation and entertaining. Upscale and striking finishes are the backdrop for a bar, kitchenette and home theater. Other recreational delights include this game room with a shuffleboard table, ping pong table and poker table. Plenty of wall room to display the owner's sports jerseys, and a pass through to the adjacent pinball arcade.
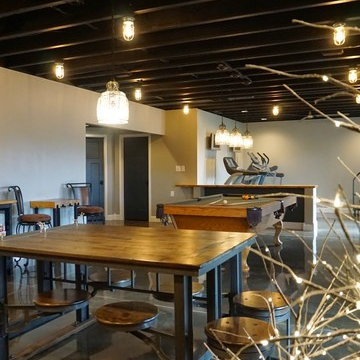
Self
Foto di una grande taverna minimalista con sbocco, pareti grigie e pavimento in cemento
Foto di una grande taverna minimalista con sbocco, pareti grigie e pavimento in cemento
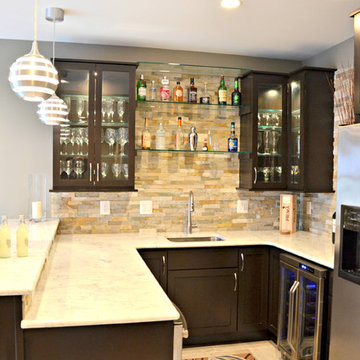
What was once an unfinished basement is now a perfect getaway and space to entertain. The main focus is the projection screen and cozy couches for the family to gather and watch movies in surround sound. Just a few feet away, a kitchenette provides some refreshments and food. This space also allows plenty of room to throw a party and this kitchenette can store lots of food and drink.
Down the hall we have a rec room with a ping pong table. Across from that is a gym so the homeowners can continue to live a healthy lifestyle.
On the other side of the basement there is a playroom that can easily double as a guest room. It's a great spot for the kids to play and keep their toys all in one place. Next door is a "jack and jill" bathroom that is appropriate for all ages. Walk in the door and you'll be wowed by the mosaic tile accent that greets you from inside the shower.
We're happy to hear the family is enjoying the space and have enjoyed a few parties!
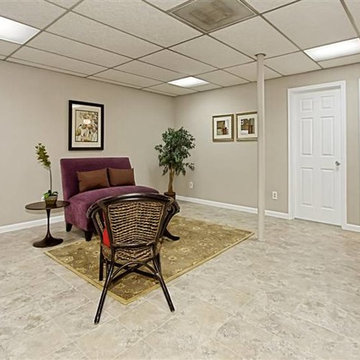
Finished basement has limited light so staging was simple to let the scale of the space be the focus.
Foto di una taverna boho chic seminterrata di medie dimensioni con pareti grigie
Foto di una taverna boho chic seminterrata di medie dimensioni con pareti grigie

Foto di una taverna design con moquette, nessun camino, pareti grigie, pavimento multicolore e sbocco
9.757 Foto di taverne con pareti grigie
7
