1.506 Foto di taverne con pareti blu
Filtra anche per:
Budget
Ordina per:Popolari oggi
141 - 160 di 1.506 foto
1 di 2
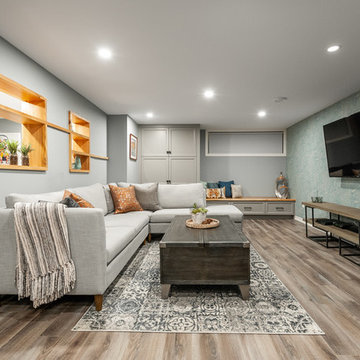
This open basement living space allows a generous sized sectional sofa, and coffee table to focus on the tv wall without making it feel overwhelmed. The shelving between the tv area and the games room creates a comfortable devision of space.
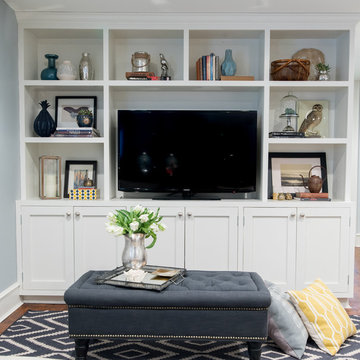
Joe Tighe
Esempio di una grande taverna chic seminterrata con pareti blu e nessun camino
Esempio di una grande taverna chic seminterrata con pareti blu e nessun camino
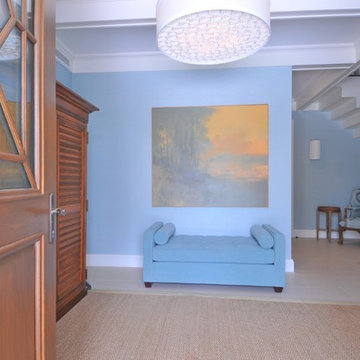
Foto di una grande taverna stile marino con pareti blu, nessun camino, pavimento beige e sbocco
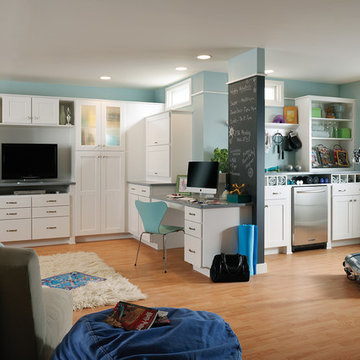
Foto di una taverna chic con sbocco, pareti blu, nessun camino e pavimento in legno massello medio
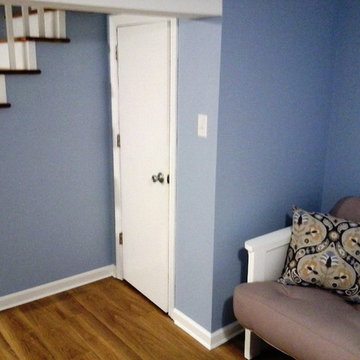
Basement in West Hartford, CT
Idee per una piccola taverna chic con pareti blu e parquet chiaro
Idee per una piccola taverna chic con pareti blu e parquet chiaro

In the main seating area, Riverside installed an electric fireplace for added warmth and ambiance. The fireplace surround was comprised of Mannington laminate wide planks in ‘Keystone Oak’ and topped with a natural pine rough-sawn fireplace mantle stained to match the pool table. A higher contrast and bolder look was created with the dark blue ‘Indigo Batik’ accent color, blended beautifully with the softer natural materials used throughout the basement.
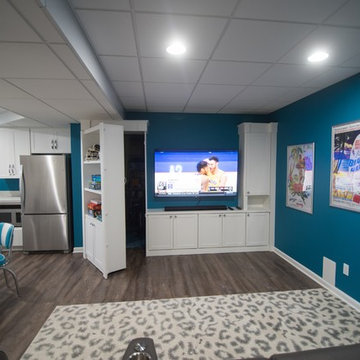
Flooring: Windsong Oak Vinyl Plank
Paint: SW6776 Blue Nile flat
Idee per una taverna design di medie dimensioni con pareti blu, pavimento in vinile e pavimento marrone
Idee per una taverna design di medie dimensioni con pareti blu, pavimento in vinile e pavimento marrone
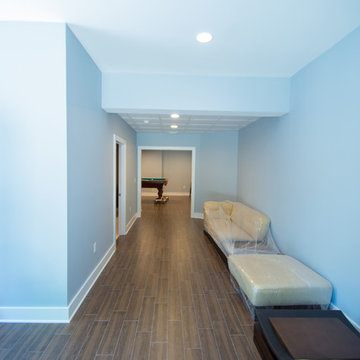
Foyer
Foto di un'ampia taverna contemporanea interrata con pareti blu, pavimento in gres porcellanato e nessun camino
Foto di un'ampia taverna contemporanea interrata con pareti blu, pavimento in gres porcellanato e nessun camino

Diane Burgoyne Interiors
Photography by Tim Proctor
Esempio di una taverna tradizionale interrata con pareti blu, nessun camino, moquette e pavimento grigio
Esempio di una taverna tradizionale interrata con pareti blu, nessun camino, moquette e pavimento grigio
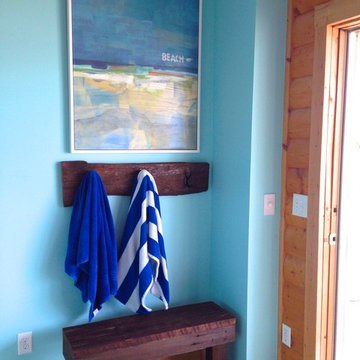
jg interiors
Idee per una grande taverna stile marinaro con sbocco, pareti blu e moquette
Idee per una grande taverna stile marinaro con sbocco, pareti blu e moquette
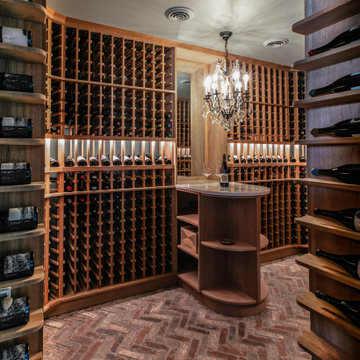
We completed this stunning basement renovation, featuring a bar and a walk-in wine cellar. The bar is the centerpiece of the basement, with a beautiful countertop and custom-built cabinetry. With its moody and dramatic ambiance, this location proves to be an ideal spot for socializing.
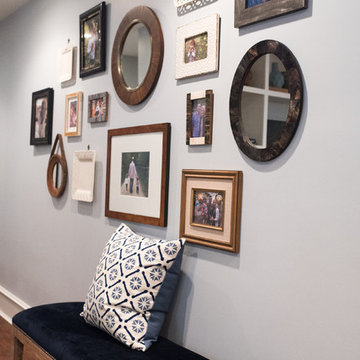
Joe Tighe
Foto di una grande taverna tradizionale seminterrata con pareti blu e nessun camino
Foto di una grande taverna tradizionale seminterrata con pareti blu e nessun camino
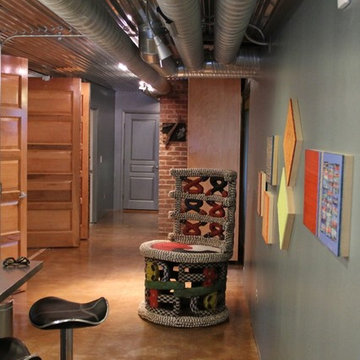
This is a renovation of a basement apartment.
Lead Designer Tina A. Arnold.
Custom Cabinetry by Todd Skaggs.
Contractor, Outside The Box Construction
Foto di una taverna contemporanea di medie dimensioni con sbocco, pareti blu e pavimento in cemento
Foto di una taverna contemporanea di medie dimensioni con sbocco, pareti blu e pavimento in cemento
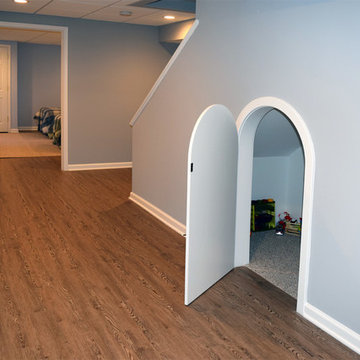
Family friendly basement with playroom for the kids, office space, family room, and guest room. Plenty of storage throughout. Fun built-in bunk beds provide a great place for kids and guests. COREtec flooring throughout. Taking advantage of under stair space, a unique, fun, play space for kids!

Foto di una grande taverna country seminterrata con pareti blu, moquette, camino classico, cornice del camino in pietra e pavimento beige
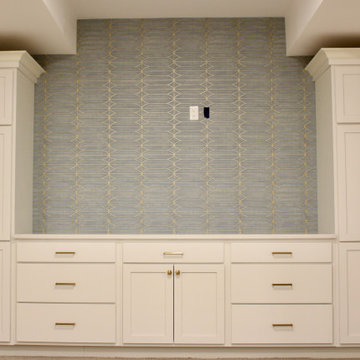
From concept to reality, this project was an amazing transformation. With a blank canvas and 9′ high ceilings, we were given flexibility to build out some great spaces, adding color with this beautiful wallpaper and oversized steel barn doors.
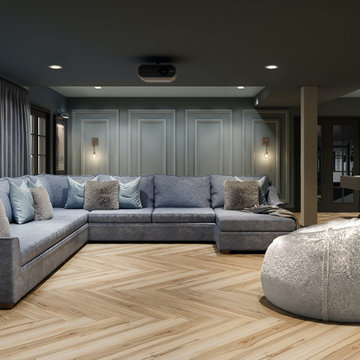
This new basement design starts The Bar design features crystal pendant lights in addition to the standard recessed lighting to create the perfect ambiance when sitting in the napa beige upholstered barstools. The beautiful quartzite countertop is outfitted with a stainless-steel sink and faucet and a walnut flip top area. The Screening and Pool Table Area are sure to get attention with the delicate Swarovski Crystal chandelier and the custom pool table. The calming hues of blue and warm wood tones create an inviting space to relax on the sectional sofa or the Love Sac bean bag chair for a movie night. The Sitting Area design, featuring custom leather upholstered swiveling chairs, creates a space for comfortable relaxation and discussion around the Capiz shell coffee table. The wall sconces provide a warm glow that compliments the natural wood grains in the space. The Bathroom design contrasts vibrant golds with cool natural polished marbles for a stunning result. By selecting white paint colors with the marble tiles, it allows for the gold features to really shine in a room that bounces light and feels so calming and clean. Lastly the Gym includes a fold back, wall mounted power rack providing the option to have more floor space during your workouts. The walls of the Gym are covered in full length mirrors, custom murals, and decals to keep you motivated and focused on your form.
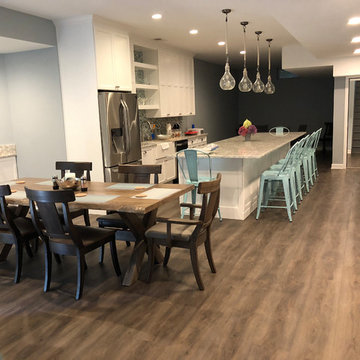
This side of the finished basement is for dining and entertaining. A full kitchen with a large island was designed and installed by Monk's. Open shelving and teal counter stools give the basement space a light and airy feel.
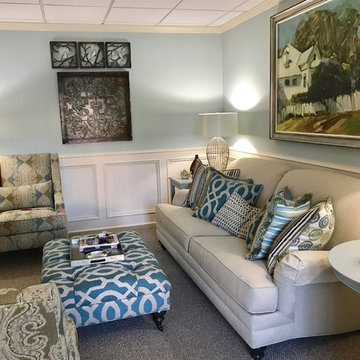
Idee per una piccola taverna classica con pareti blu, moquette e pavimento grigio
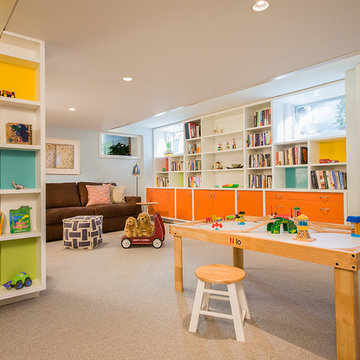
Esempio di una grande taverna bohémian seminterrata con pareti blu, moquette, nessun camino e pavimento beige
1.506 Foto di taverne con pareti blu
8