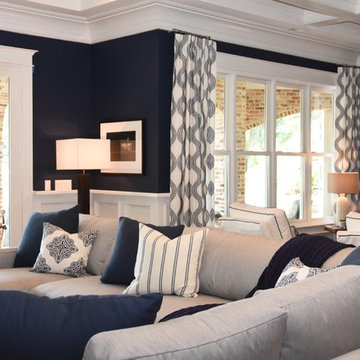1.506 Foto di taverne con pareti blu
Filtra anche per:
Budget
Ordina per:Popolari oggi
101 - 120 di 1.506 foto
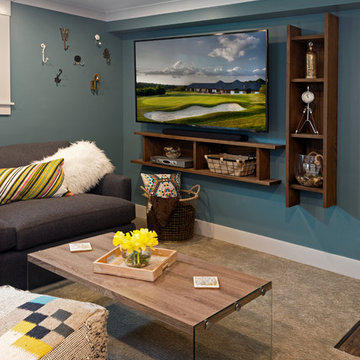
Third Shift Photography
Immagine di una taverna bohémian di medie dimensioni con sbocco, pareti blu, moquette, nessun camino e pavimento grigio
Immagine di una taverna bohémian di medie dimensioni con sbocco, pareti blu, moquette, nessun camino e pavimento grigio
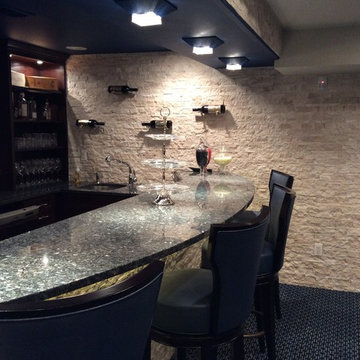
This is the built in bar in a total entertainment area in this basement with home theater, poot and game table area, Wine room and connected built in bar along with a sitting area. Different textured finishes from rough stacked stone to padded and tufted wall panels in theater along with accent painted walls.
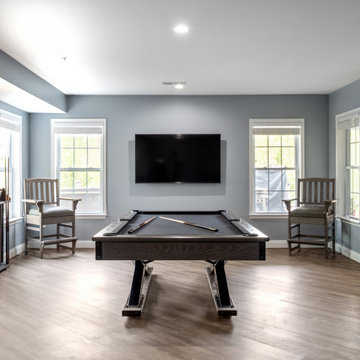
Basement recreation and game room with pool table, shuffleboard, air hockey/ping-pong, pac man, card and poker table, high-top pub tables, kings chairs and more
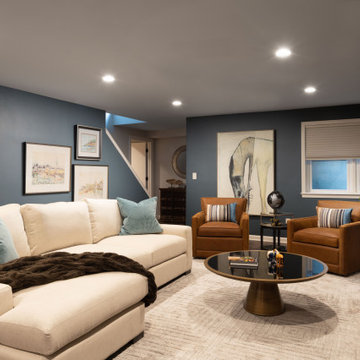
Ispirazione per una grande taverna classica interrata con angolo bar, pareti blu, pavimento in laminato, camino sospeso, cornice del camino in legno, pavimento marrone e pareti in legno
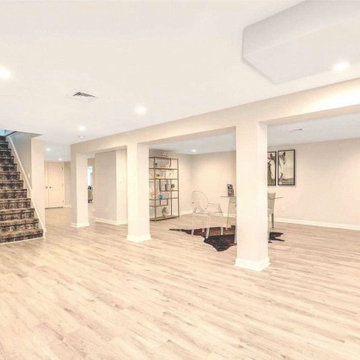
Staging Solutions and Designs by Leonor - Leonor Burgos, Designer & Home Staging Professional
Esempio di un'ampia taverna design con sbocco, sala giochi, pareti blu, pavimento in laminato e pavimento grigio
Esempio di un'ampia taverna design con sbocco, sala giochi, pareti blu, pavimento in laminato e pavimento grigio
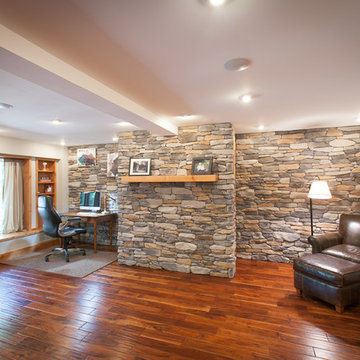
This image shows the open concept of this multipurpose room. My client wanted a space that could transition from yoga studio in the morning, home office during the day and a family gathering place at night. They did not want a true fireplace in the room, so I designed a hidden storage area behind the stone wall with the mantel. On the right side, there are adjustable shelves that hide the printer, router and other needs of the home office. The left side, of the hidden storage, conceals the DVD, audio equipment, yoga videos and a pullout TV. There is plenty of room for the yoga matt on the floor and then seating is pulled up in the evening when this space changes to a family gathering space. Photo by Mark Bealer of Studio 66, LLC
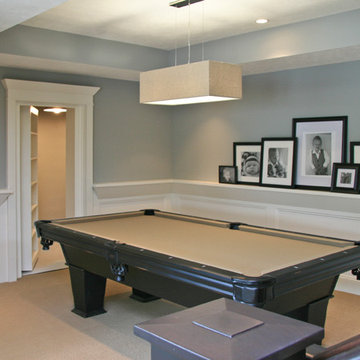
Pine Valley is not your ordinary lake cabin. This craftsman-inspired design offers everything you love about summer vacation within the comfort of a beautiful year-round home. Metal roofing and custom wood trim accent the shake and stone exterior, while a cupola and flower boxes add quaintness to sophistication.
The main level offers an open floor plan, with multiple porches and sitting areas overlooking the water. The master suite is located on the upper level, along with two additional guest rooms. A custom-designed craft room sits just a few steps down from the upstairs study.
Billiards, a bar and kitchenette, a sitting room and game table combine to make the walkout lower level all about entertainment. In keeping with the rest of the home, this floor opens to lake views and outdoor living areas.
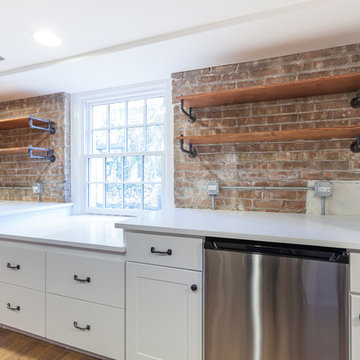
Elizabeth Steiner Photography
Foto di una grande taverna industriale con sbocco, pareti blu, pavimento in laminato, camino classico, cornice del camino in legno e pavimento marrone
Foto di una grande taverna industriale con sbocco, pareti blu, pavimento in laminato, camino classico, cornice del camino in legno e pavimento marrone
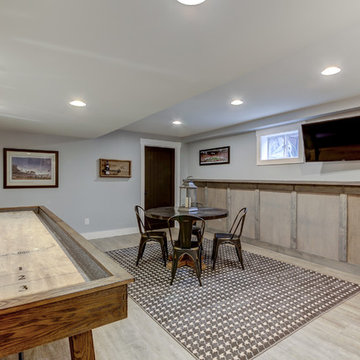
Kris palen
Foto di una taverna chic seminterrata di medie dimensioni con pareti blu, pavimento in vinile, nessun camino e pavimento marrone
Foto di una taverna chic seminterrata di medie dimensioni con pareti blu, pavimento in vinile, nessun camino e pavimento marrone
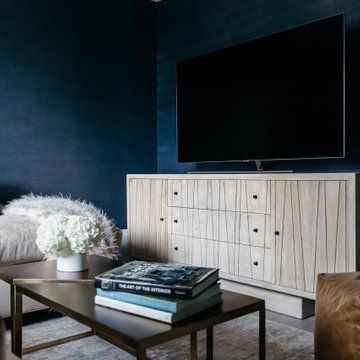
Grasscloth wall covering and a plushy sectional make this basement the perfect spot to cuddle up and catch up on favorite shows.
Ispirazione per una piccola taverna chic seminterrata con home theatre, pareti blu, pavimento in legno massello medio, pavimento marrone e carta da parati
Ispirazione per una piccola taverna chic seminterrata con home theatre, pareti blu, pavimento in legno massello medio, pavimento marrone e carta da parati
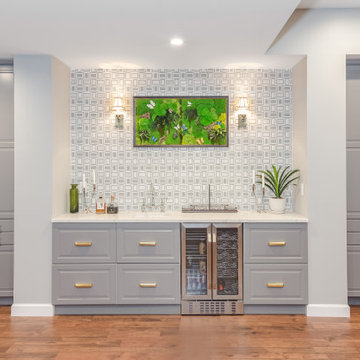
This formerly unfinished basement in Montclair, NJ, has plenty of new space - a powder room, entertainment room, large bar, large laundry room and a billiard room. The client sourced a rustic bar-top with a mix of eclectic pieces to complete the interior design. MGR Construction Inc.; In House Photography.
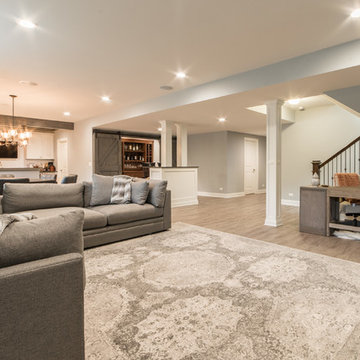
Ryan Ocasio
Idee per una grande taverna tradizionale con pareti blu, moquette e pavimento beige
Idee per una grande taverna tradizionale con pareti blu, moquette e pavimento beige
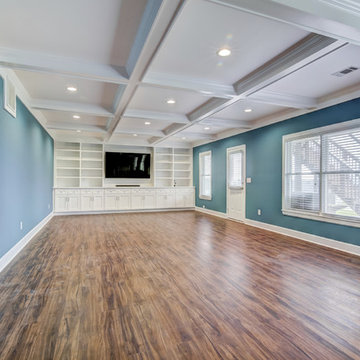
Esempio di una taverna classica con sbocco, pareti blu e pavimento in vinile
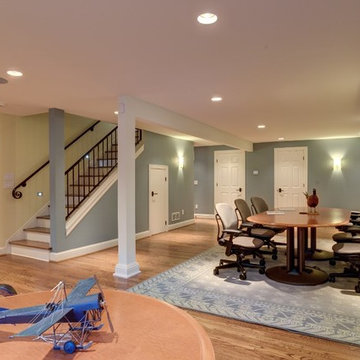
Reg Francklyn
Ispirazione per una grande taverna chic interrata con pareti blu e pavimento in legno massello medio
Ispirazione per una grande taverna chic interrata con pareti blu e pavimento in legno massello medio
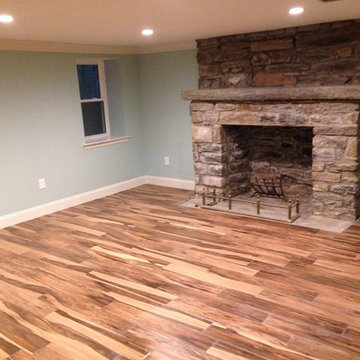
repointed fireplace
Esempio di una taverna rustica seminterrata di medie dimensioni con pareti blu, pavimento in vinile, camino classico, cornice del camino in pietra e pavimento marrone
Esempio di una taverna rustica seminterrata di medie dimensioni con pareti blu, pavimento in vinile, camino classico, cornice del camino in pietra e pavimento marrone
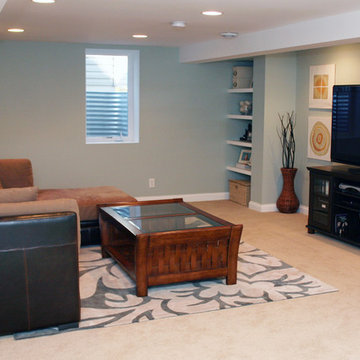
Studio Laguna Photography
Foto di una grande taverna contemporanea seminterrata con pareti blu, moquette, camino classico e cornice del camino piastrellata
Foto di una grande taverna contemporanea seminterrata con pareti blu, moquette, camino classico e cornice del camino piastrellata
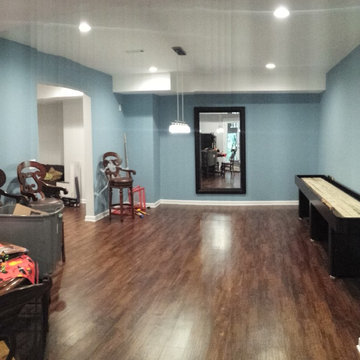
All the plumbing, HVAC and electrical was moved from below the floor joists above to within the joist space or to the soffit on the front wall of the room. Nine foot ceilings make such a big difference!
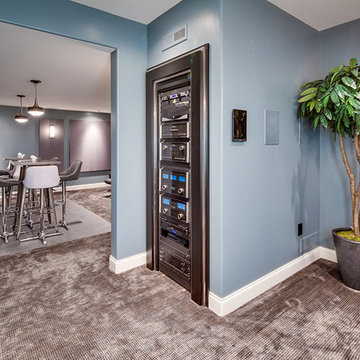
A McIntosh-inspired basement, created by Gramophone (www.gramophone.com). Photo by Maryland Photography, Inc.
Immagine di una grande taverna minimal interrata con pareti blu e moquette
Immagine di una grande taverna minimal interrata con pareti blu e moquette
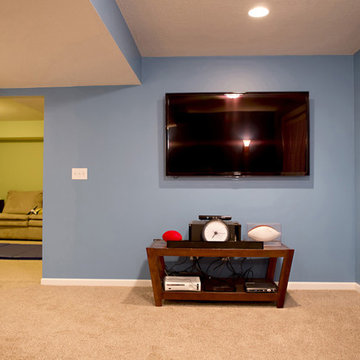
MMPMR designed a space where the family can gather and play video games and watch movies in their lower level remodel.
Idee per una taverna classica interrata di medie dimensioni con pareti blu, moquette e nessun camino
Idee per una taverna classica interrata di medie dimensioni con pareti blu, moquette e nessun camino
1.506 Foto di taverne con pareti blu
6
